92 Laight Street, Unit PHD
92 Laight Street, Unit PHD
Sold 6/19/17
Sold 6/19/17
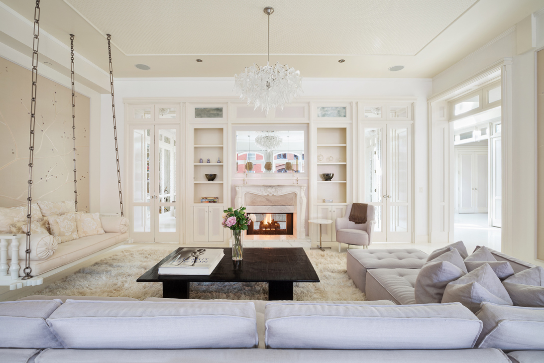
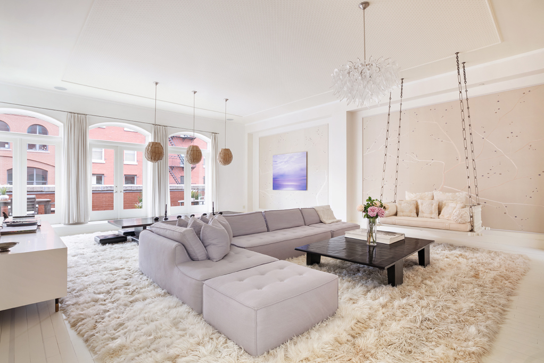
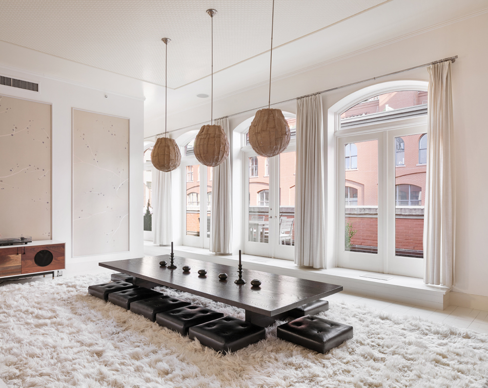
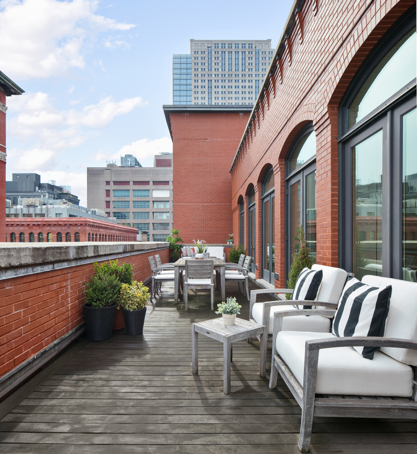
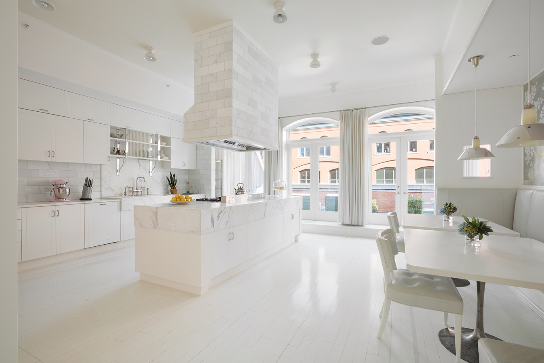
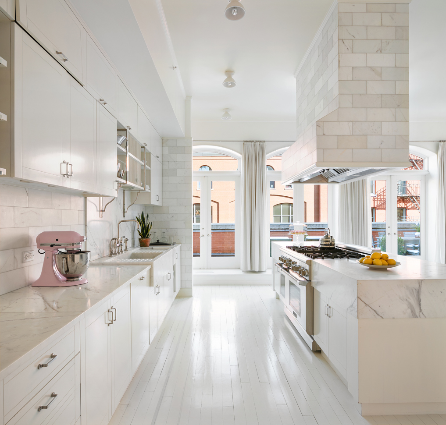
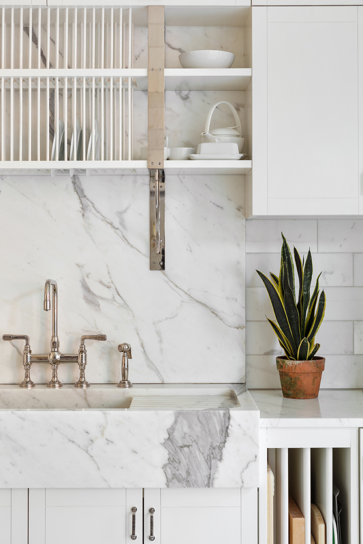
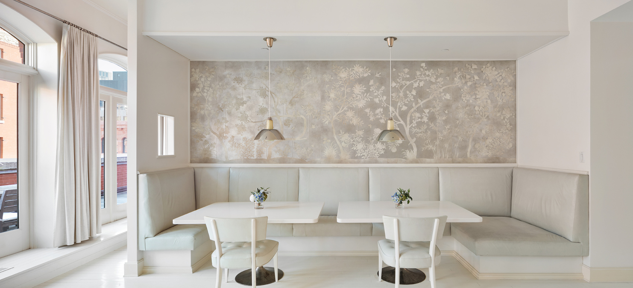
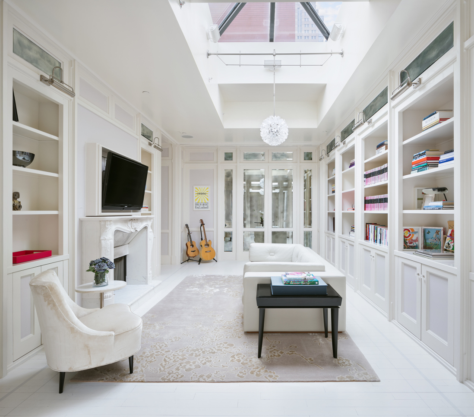
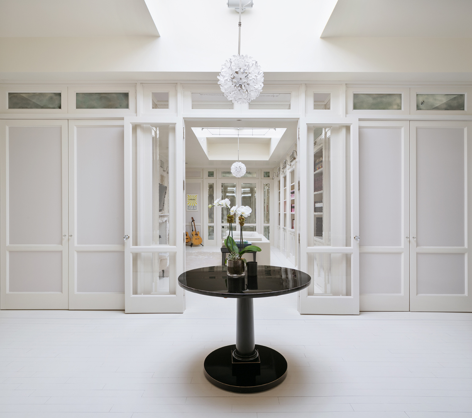
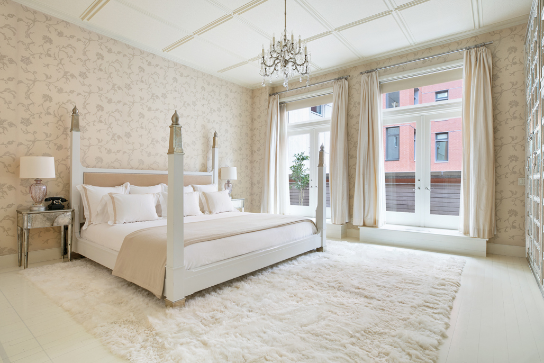
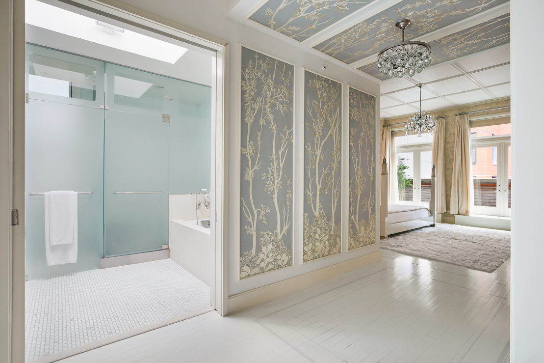
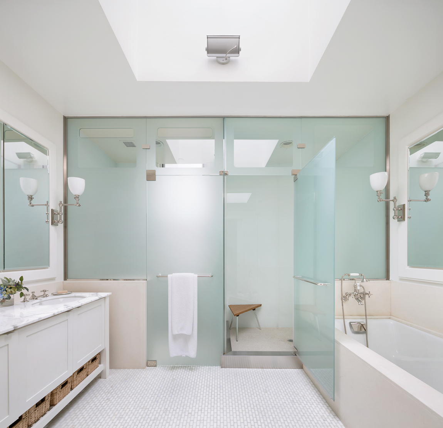
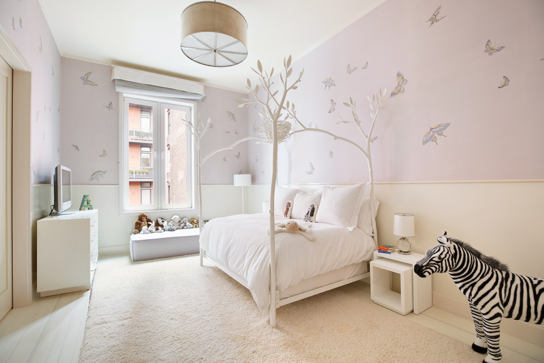
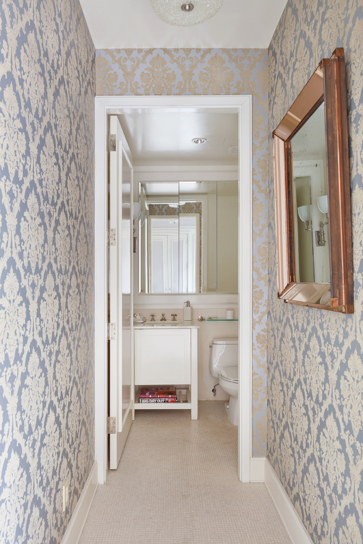
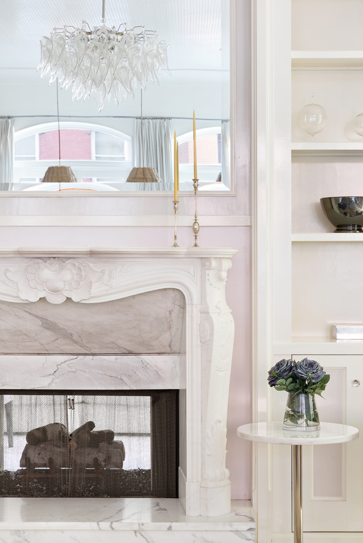
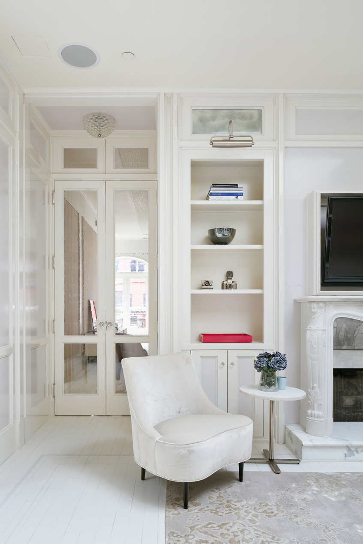
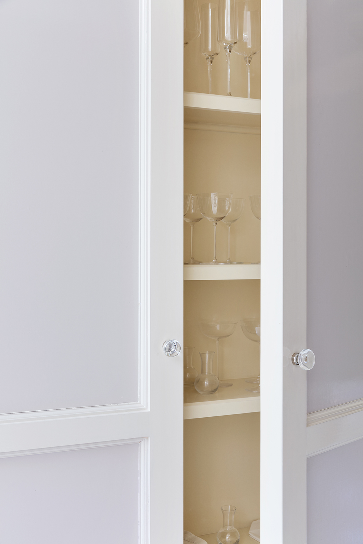
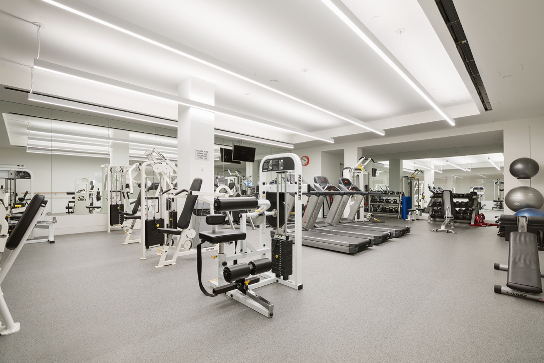
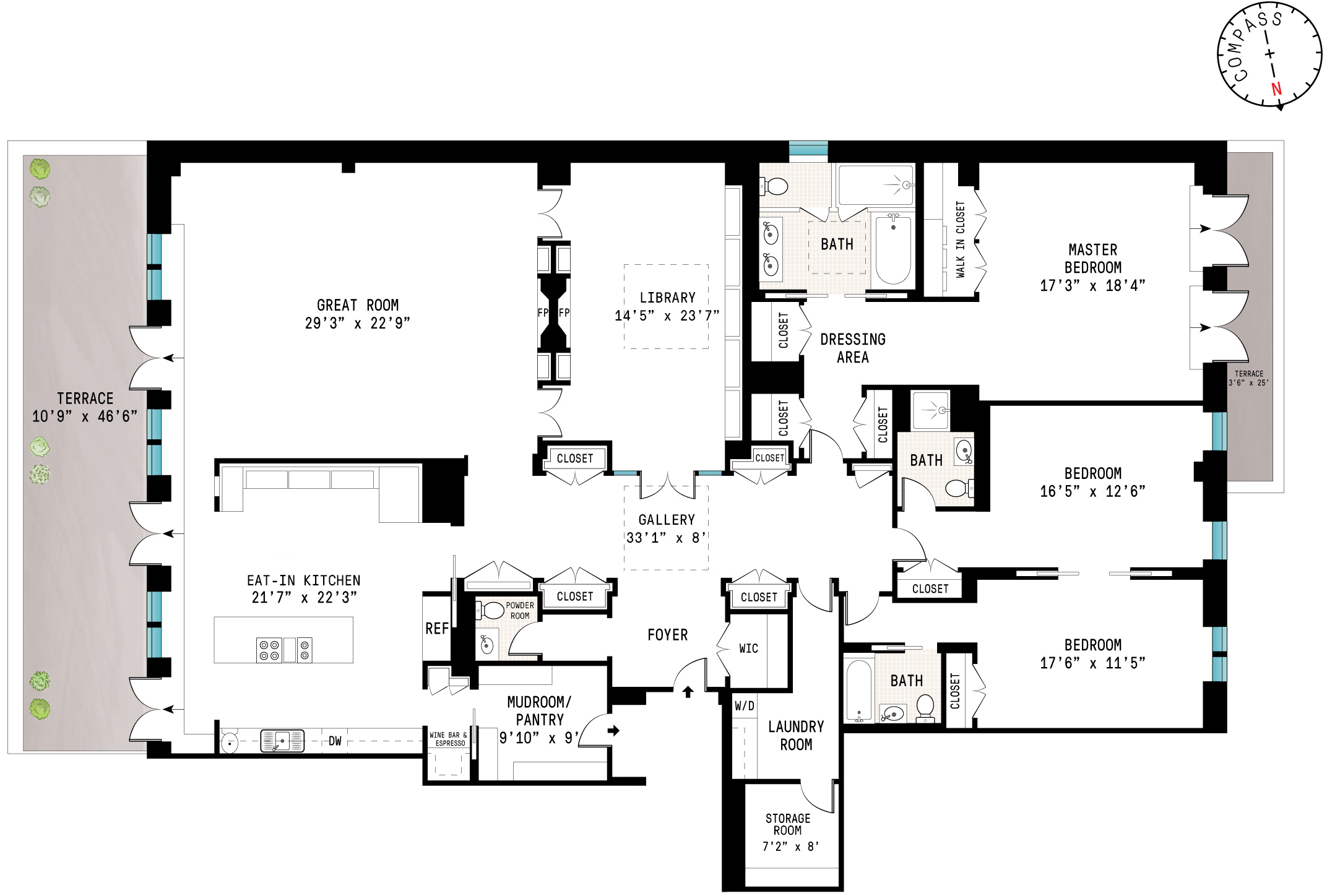
Description
A grand entry gallery — lined with discreet storage, a powder room and illuminated by an impressive skylight — sets the tone for the sun-kissed, airy spaces found throughout this 3,892-square-foot masterpiece. The designers, often known for their “dark & rich, very layered look”, channeled an...Floating above Tribeca’s cobblestone streets, this Roman and Williams designed three-bedroom, three-and-a-half-bathroom home thoughtfully balances centuries-old techniques with a confident, breezy modernism.
A grand entry gallery — lined with discreet storage, a powder room and illuminated by an impressive skylight — sets the tone for the sun-kissed, airy spaces found throughout this 3,892-square-foot masterpiece. The designers, often known for their “dark & rich, very layered look”, channeled an ethereal palette: light delicate whites, palest lavenders, grays, silvers, & embroidery details. The result is a carefully composed environment melding color and texture to create a sense of refinement.
Set under an 11-foot-tall, custom-pressed tin ceiling and lit by rows of classic arched windows and French doors, the elegant great room provides ample space for lovely seating and dining areas. The Chesney’s marble gas fireplace serves as a warm focal point, while a charming sofa swing, wrought from an antique Indian door, adds a touch of whimsy. Bathed in eastern light, the 500-square-foot decked terrace offers the perfect destination for al fresco dining or a morning cup of coffee, while the nearby library — lit by another oversized skylight — invites quiet relaxation and intimate conversation.
Guests and residents alike will want to linger in the spectacular white-on-white kitchen lined with delightful banquette seating and sunny terrace views. Swaths of book matched marble and white artisan cabinetry surround professional grade appliances, while the painted wood floor keeps the space inviting and accessible. A six-burner Thermador range with grill, double ovens and a Viking range hood, Sub-Zero refrigerator/freezer with four extra drawers, Miele Incognito dishwasher, Gaggenau espresso machine and steamer, plus wine refrigeration and water filtration ensure that you're equally well-equipped to serve a large dinner party or a simple breakfast with ease. A large adjoining room provides the perfect space for an oversized pantry or mud room with a separate private entrance to the home.
The stately master suite is a sprawling, yet serenely intimate space, topped with a sky-high ceiling and lit by two sets of French doors leading to the home's western terrace. Four custom closets attend to wardrobe needs while the sky lit en-suite bathroom soothes away the stresses of the day with heated floors, a walk-in steam shower, deep soaking tub, dual-sink vanity and Kohler fixtures. The two additional bedrooms— featuring large closets, en-suite bathrooms and tall windows — are adjoined by a convenient pocket door to open up the space or provide an excellent setting for daytime play. The extra-large laundry room is outfitted with a stackable washer-dryer and leads to another roomy walk-in storage closet. Dramatic light fixtures, abundant built-in storage, Baldwin hardware, and bespoke hand-embroidered and hand-painted wall coverings are the hallmarks of this magnificently planned and flawlessly executed penthouse residence.
River Lofts is a two-building warehouse conversion set at the corner of Washington and Laight streets in riverfront Tribeca. Amenities include 24-hour doorman, a newly renovated fitness center, bicycle room, full-time superintendent and direct elevator access to the indoor garage providing discreet arrivals and departures. The sprawling Hudson River Park and Esplanade provides acres of waterfront green space, and the finest shopping, dining, nightlife and cultural destinations line the local streets, reminding you why a Tribeca address is among the most enviable in the world.
Amenities
- Penthouse
- Top Floor
- Primary Ensuite
- Street Scape
- Full-Time Doorman
- City Views
- Private Terrace
- Common Garden
Location
Property Details for 92 Laight Street, Unit PHD
| Status | Sold |
|---|---|
| MLS ID | - |
| Days on Market | 16 |
| Taxes | $4,787 / month |
| Common Charges | $5,403 / month |
| Min. Down Pymt | - |
| Total Rooms | 8.0 |
| Compass Type | Condo |
| MLS Type | Condo |
| Year Built | 2004 |
| County | New York County |
Building
River Lofts (Tower)
Location
Building Information for 92 Laight Street, Unit PHD
Payment Calculator
$68,732 per month
30 year fixed, 7.25% Interest
$58,542
$4,787
$5,403
Property History for 92 Laight Street, Unit PHD
| Date | Event & Source | Price | Appreciation | Link |
|---|
| Date | Event & Source | Price |
|---|
For completeness, Compass often displays two records for one sale: the MLS record and the public record.
Public Records for 92 Laight Street, Unit PHD
Schools near 92 Laight Street, Unit PHD
Rating | School | Type | Grades | Distance |
|---|---|---|---|---|
| Public - | K to 5 | |||
| Public - | 6 to 8 | |||
| Public - | 6 to 8 | |||
| Public - | 6 to 8 |
Rating | School | Distance |
|---|---|---|
P.S. 234 Independence School PublicK to 5 | ||
Lower Manhattan Community Middle School Public6 to 8 | ||
Nyc Lab Ms For Collaborative Studies Public6 to 8 | ||
Middle 297 Public6 to 8 |
School ratings and boundaries are provided by GreatSchools.org and Pitney Bowes. This information should only be used as a reference. Proximity or boundaries shown here are not a guarantee of enrollment. Please reach out to schools directly to verify all information and enrollment eligibility.
Similar Homes
Similar Sold Homes
Homes for Sale near TriBeCa
Neighborhoods
Cities
No guarantee, warranty or representation of any kind is made regarding the completeness or accuracy of descriptions or measurements (including square footage measurements and property condition), such should be independently verified, and Compass expressly disclaims any liability in connection therewith. Photos may be virtually staged or digitally enhanced and may not reflect actual property conditions. No financial or legal advice provided. Equal Housing Opportunity.
This information is not verified for authenticity or accuracy and is not guaranteed and may not reflect all real estate activity in the market. ©2024 The Real Estate Board of New York, Inc., All rights reserved. The source of the displayed data is either the property owner or public record provided by non-governmental third parties. It is believed to be reliable but not guaranteed. This information is provided exclusively for consumers’ personal, non-commercial use. The data relating to real estate for sale on this website comes in part from the IDX Program of OneKey® MLS. Information Copyright 2024, OneKey® MLS. All data is deemed reliable but is not guaranteed accurate by Compass. See Terms of Service for additional restrictions. Compass · Tel: 212-913-9058 · New York, NY Listing information for certain New York City properties provided courtesy of the Real Estate Board of New York’s Residential Listing Service (the "RLS"). The information contained in this listing has not been verified by the RLS and should be verified by the consumer. The listing information provided here is for the consumer’s personal, non-commercial use. Retransmission, redistribution or copying of this listing information is strictly prohibited except in connection with a consumer's consideration of the purchase and/or sale of an individual property. This listing information is not verified for authenticity or accuracy and is not guaranteed and may not reflect all real estate activity in the market. ©2024 The Real Estate Board of New York, Inc., all rights reserved. This information is not guaranteed, should be independently verified and may not reflect all real estate activity in the market. Offers of compensation set forth here are for other RLSParticipants only and may not reflect other agreements between a consumer and their broker.©2024 The Real Estate Board of New York, Inc., All rights reserved.



















