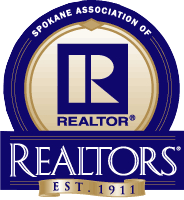301 Suther Lane
301 Suther Lane


















































Description
- Listed by Leif Tangvald • Kelly Right Real Estate of Spo
Property Details for 301 Suther Lane
Location
Property Details for 301 Suther Lane
| Status | Active |
|---|---|
| MLS # | 202413411 |
| Days on Market | 38 |
| Taxes | $5,222 / year |
| HOA Fees | - |
| Condo/Co-op Fees | - |
| Compass Type | Single Family |
| MLS Type | Residential / Residential |
| Year Built | 2020 |
| Lot Size | 16.65 AC / 725,450 SF |
| County | Pend Oreille County |
Location
Building Information for 301 Suther Lane
Payment Calculator
$6,711 per month
30 year fixed, 7.25% Interest
$6,276
$435
$0
Property Information for 301 Suther Lane
- County Or Parish: Pend Oreille
- Longitude: -117.40
- Other Structures: See Remarks
- Directions: Highway 2 to Oregon Road - West to Regal Road - turn right onto Regal Road - turn left on E Sandy Beach Road - Turn Right onto Sundance Rd - It will turn into Suther Lane - go slow - dog will bark at you as you pass last neighbors house before property.
- Owner Phone Area Code: Eloika Lk
- New Construction: No
- Class: Residential
- Latitude: 48.05
- Additional Parcels Description: 433032510011
- Tax Annual Amount: $5,222.00
- Additional Parcels: Yes
- Parcel Number: 433032510010
- Virtual Tour URL Branded: https://www.tourfactory.com/3139906
- Virtual Tour URL Unbranded: https://www.tourfactory.com/idxr3139906
- Middle Or Junior School: Riverside
- Lot Features: Views, Treed, Level, Secluded, Garden
- Lot Size Acres: 16.6
- Lot Size Square Feet: 725450.0
- Construction Materials: Wood, See Remarks
- Senior Community: No
- 1031 Exchange: No
- Coop DV: V
- FIPS: 53051
- Year Built: 2020
- First Photo Additional Detail: 2024-03-26T03:48:16.7
- High Speed Internet: Yes
- Association Amenities: Deck, Patio, Other
- Well Apx GPM: 7.5
- Area: A943/181
- Structure Type: Two Story
- Road Frontage Type: City Street, Private Road, Paved Road, Gravel, Dirt Road, See Remarks
- Roof: Composition Shingle
- View: Water
- Basement: Yes
- Heating: Electric
- Appliances: Built-In Range/Oven, Dishwasher, Refrigerator, Microwave, Pantry, Kit Island, Hrd Surface Counters
- Basement: Full, Finished, Daylight, Rec/Family Area, Laundry, Walk-Out Access, See Remarks
- Stories: 2
- Interior Features: Wood Floor, Cathedral Ceiling(s), Natural Woodwork, Vinyl
- Fire place Features: Woodburning Fireplce
- Features: Breakers
- Bedrooms Total: 4
- Primary Bed Room: Full Bath,Jetted Tub
- Bathrooms Total Integer: 4
- Dining Room Features: Formal,Informal,Kit Eat Sp,Eat Bar
- Family/Recreation Room Features: Bsmt,1st Flr,Off Kit,Outside Ent,Wet Bar,Great room,Formal LR
- Room Area Units: Square Feet
- Room Level: Basement
- Room Type: Basement
- Room Area: 1520.0
- Room Area Units: Square Feet
- Room Level: First
- Room Type: First Floor
- Room Area: 440.0
- Room Area Units: Square Feet
- Room Level: Second
- Room Type: Second Floor
- Occupant Type: Owner
Property History for 301 Suther Lane
| Date | Event & Source | Price | Appreciation |
|---|
| Date | Event & Source | Price |
|---|
For completeness, Compass often displays two records for one sale: the MLS record and the public record.
Public Records for 301 Suther Lane
Schools near 301 Suther Lane
Rating | School | Type | Grades | Distance |
|---|---|---|---|---|
| Public - | K to 2 | |||
| Public - | K to 12 | |||
| Public - | 3 to 5 | |||
| Public - | 6 to 8 |
Rating | School | Distance |
|---|---|---|
Deer Park Elementary School PublicK to 2 | ||
Deer Park Home Link Program PublicK to 12 | ||
Arcadia Elementary School Public3 to 5 | ||
Deer Park Middle School Public6 to 8 |
School ratings and boundaries are provided by GreatSchools.org and Pitney Bowes. This information should only be used as a reference. Proximity or boundaries shown here are not a guarantee of enrollment. Please reach out to schools directly to verify all information and enrollment eligibility.
Similar Homes
Similar Sold Homes
Homes for Sale near 99009
Neighborhoods
Cities
No guarantee, warranty or representation of any kind is made regarding the completeness or accuracy of descriptions or measurements (including square footage measurements and property condition), such should be independently verified, and Compass expressly disclaims any liability in connection therewith. Photos may be virtually staged or digitally enhanced and may not reflect actual property conditions. No financial or legal advice provided. Equal Housing Opportunity. Subject to change at any time. Compass makes no guarantee, warranty or representation regarding the accuracy of any waterfront feature, water view or waterfront view.
Listing Courtesy of Kelly Right Real Estate of Spo
The information is being provided by Coeur d’Alene Multiple Listing Service and Spokane Association of REALTORS. Information deemed reliable but not guaranteed. Information is provided for consumers’ personal, non-commercial use, and may not be used for any purpose other than the identification of potential properties for purchase. Copyright 2024 Coeur d’Alene Multiple Listing Service and Spokane Association of REALTORS. All Rights Reserved.


















































