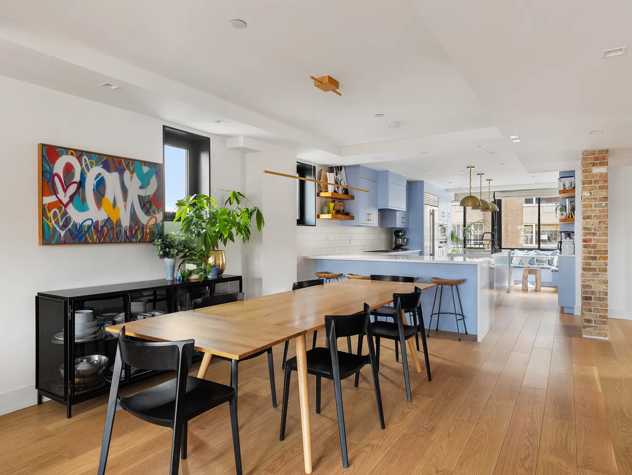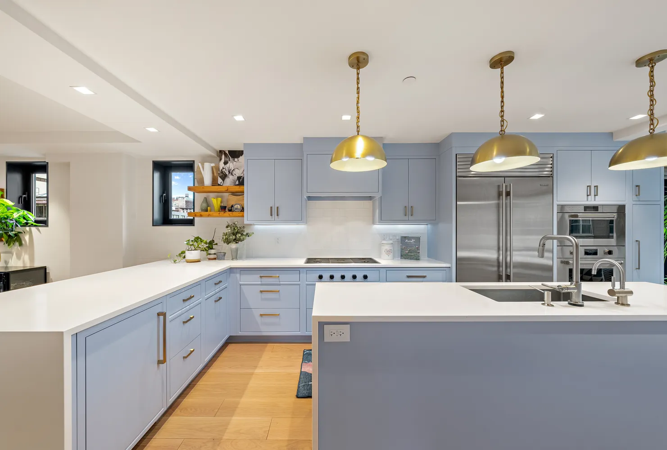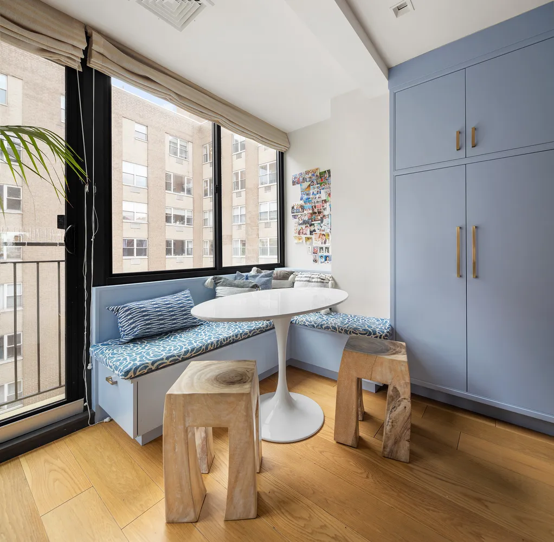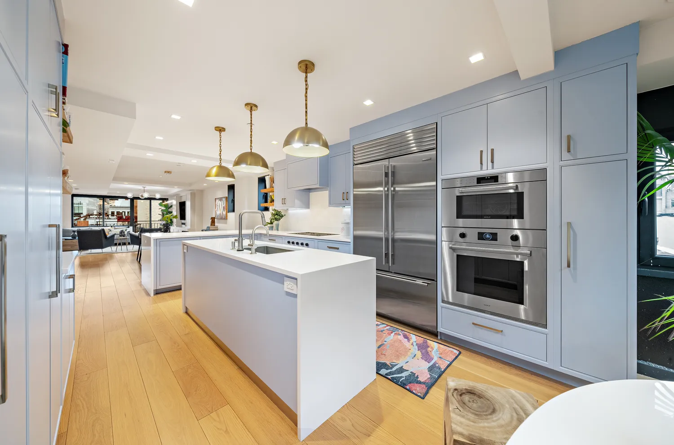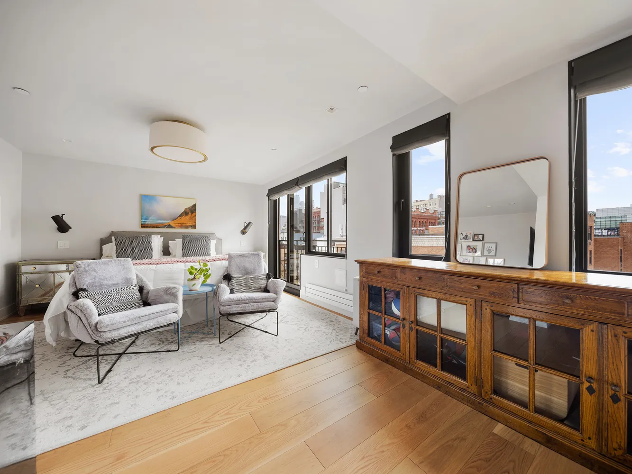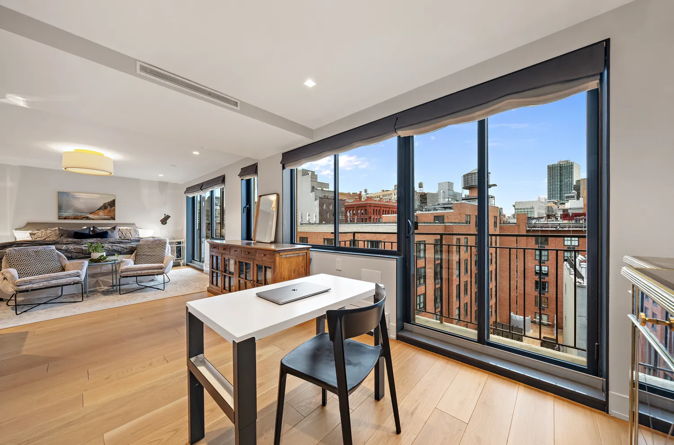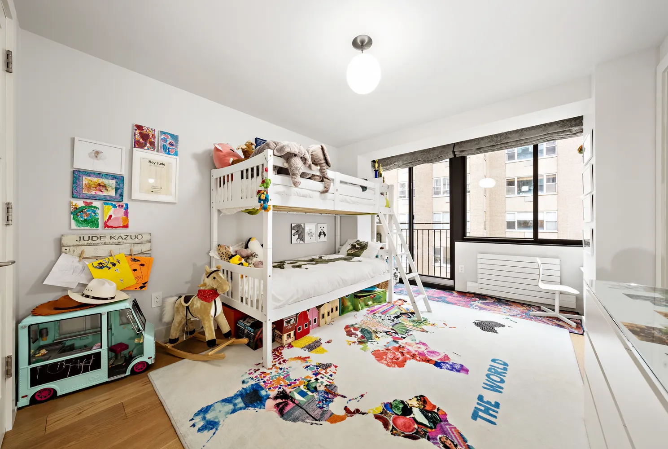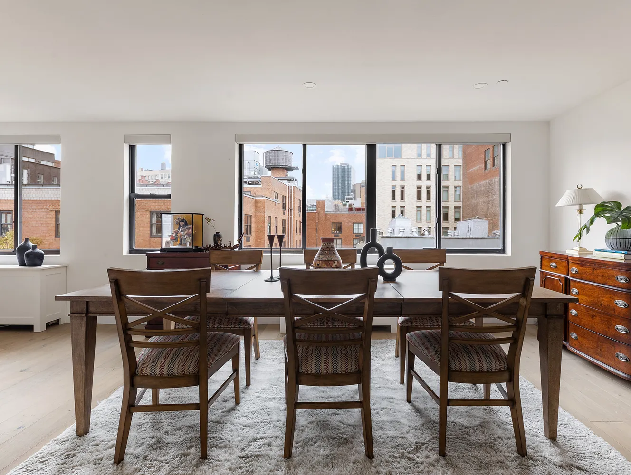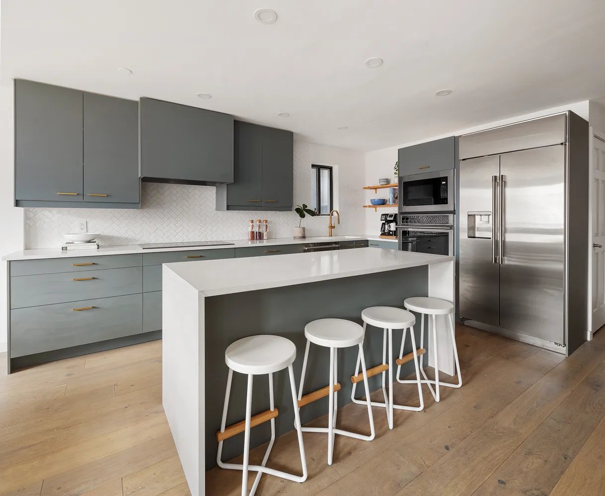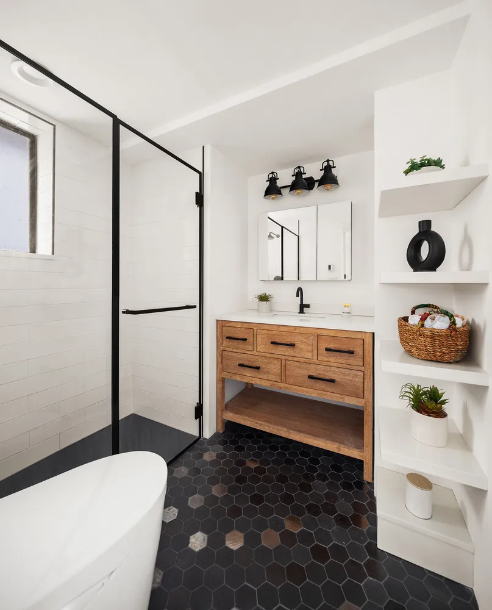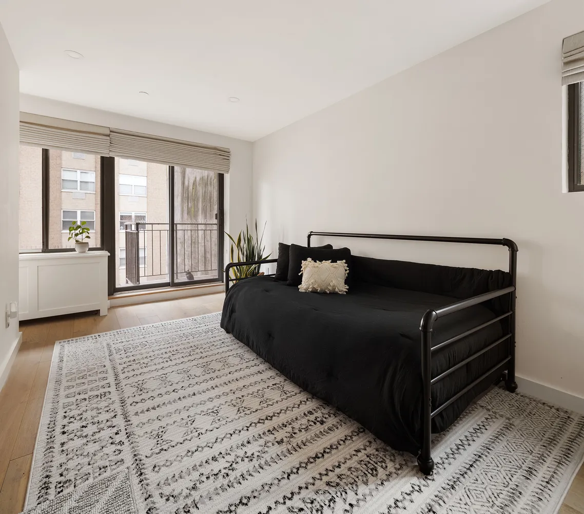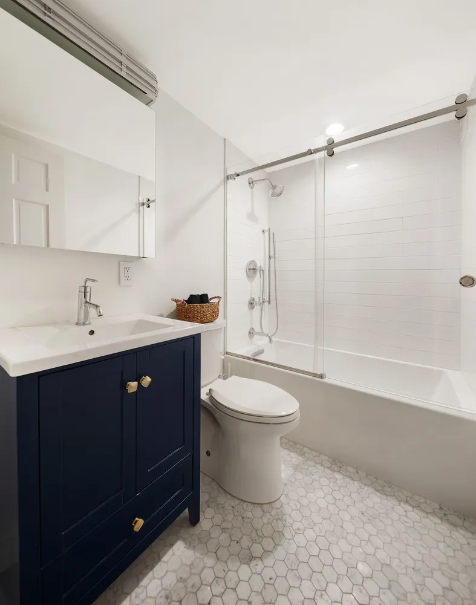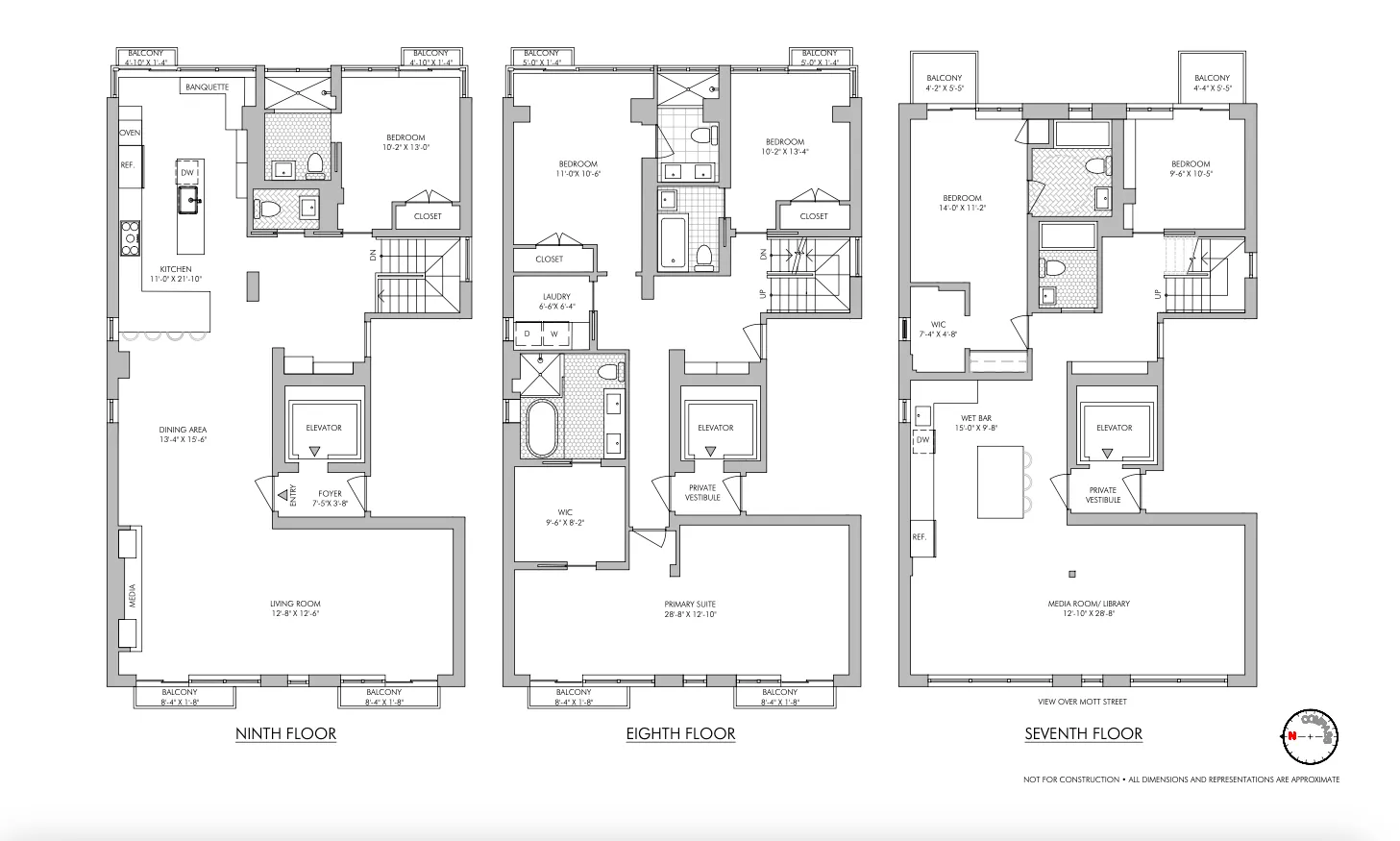306 Mott Street, Unit PHTRIPLEX
306 Mott Street, Unit PHTRIPLEX
Permanently Off Market
Permanently Off Market
































Description
Rare opportunity to easily combine fully a duplex and a simplex to create a 6-bedroom, 6.5-bath sanctuary with 2 balconies and 8-Juliette balconies over three full floors. Both units were fully renovated by the same owners so continuity throughout. See floor plan for suggested combination.
Floors 8-9:
Discover the epitome of luxury in the heart of Noho with this sun-drenched duplex, featuring a pristine 4-bedroom, 4.5-bathroom layout. This four-exposure residence...4,000sf townhouse living perched above Noho
Rare opportunity to easily combine fully a duplex and a simplex to create a 6-bedroom, 6.5-bath sanctuary with 2 balconies and 8-Juliette balconies over three full floors. Both units were fully renovated by the same owners so continuity throughout. See floor plan for suggested combination.
Floors 8-9:
Discover the epitome of luxury in the heart of Noho with this sun-drenched duplex, featuring a pristine 4-bedroom, 4.5-bathroom layout. This four-exposure residence spans two full floors, accessible via direct elevator to a welcoming foyer. The dining area boasts a unique peek-a-boo window with views of the Empire State Building.
The west side of the duplex opens to a spacious double living room with custom built-ins, a series of windows, and two Juliette balconies. To the east, an expansive gourmet kitchen awaits, equipped with high-end appliances, double ovens, a vented range hood, an island, banquette seating, and another Juliette balcony.
The upper level also includes a powder room and a guest bedroom with an en-suite bath.
Descending to the private quarters, you’re greeted by southern windows overlooking downtown Manhattan. This floor features two large secondary bedrooms with en-suite baths, a full laundry room (dryer vents to the outside), and a secondary entrance with direct elevator access, currently used as a mud room.
The highlight of this floor is the expansive primary suite, larger than many apartments, with enough space for a king-size bed, a seating area (perfect for a home office or private lounge), and two Juliette balconies. An expansive walk-in closet and a 5-fixture bath complete the primary suite.
Additional features include wide-plank oak flooring, heated floors in every bathroom and laundry room, central air, cove ceilings, intricate lighting, and ample closet space.
Floor 7:
The elevator opens directly onto this full floor 2-bedroom, 2-bath home with four exposures. Enter the private foyer and be greeted with a gourmet kitchen perfect for cooking for two or twenty. The open concept design flows to the living and dining area which has expansive western exposures. The primary bedroom has a balcony, a spa-quality bath, huge walk-in closet. The secondary bedroom also has a balcony.
Additional features include wide-plank oak flooring, a heated floor in the primary bathroom, a washer/dryer, a through-wall a/c, and ample closet space.
All within a well-run, low-key condo building with a stellar doorman (Mon-Fri 8:30 am-6:00 pm and Sat 10 am-2 pm), communal roof deck, and low monthly costs. Located on one of Noho’s quietest blocks, you’re steps away from fine dining, and shopping, and a block from the 6, B, D, F, and M subway lines.
Listing Agents
![Martin Eiden]() martin@compass.com
martin@compass.comP: 917.701.8898
![Kelly Robinson]() kelly.robinson@compass.com
kelly.robinson@compass.comP: 646.808.5794
![Ramzis Hadzhi]() ramzis.hadzhi@compass.com
ramzis.hadzhi@compass.comP: 347.832.6720
![Andrew Frace]() andrew.frace@compass.com
andrew.frace@compass.comP: 301.873.0744
![Samantha Della Noce]() samantha.weinstein@compass.com
samantha.weinstein@compass.comP: 845.558.9388
Amenities
- Part-Time Doorman
- Roof Deck
- Common Roof Deck
- Elevator
- Laundry in Building
- Video Intercom
- Midrise
- Pet Friendly
Location
Property Details for 306 Mott Street, Unit PHTRIPLEX
| Status | Permanently Off Market |
|---|---|
| Days on Market | 90 |
| Taxes | $3,124 / month |
| Common Charges | $4,564 / month |
| Min. Down Pymt | 10% |
| Total Rooms | 9.0 |
| Compass Type | Condo |
| MLS Type | Condominium |
| Year Built | 1988 |
| County | New York County |
Building
306 Mott St
Location
Building Information for 306 Mott Street, Unit PHTRIPLEX
Payment Calculator
$58,340 per month
30 year fixed, 7.25% Interest
$50,652
$3,124
$4,564
Property History for 306 Mott Street, Unit PHTRIPLEX
| Date | Event & Source | Price | Appreciation |
|---|
| Date | Event & Source | Price |
|---|
For completeness, Compass often displays two records for one sale: the MLS record and the public record.
Schools near 306 Mott Street, Unit PHTRIPLEX
Rating | School | Type | Grades | Distance |
|---|---|---|---|---|
| Public - | PK to 5 | |||
| Public - | 6 to 8 | |||
| Public - | 6 to 8 | |||
| Public - | 6 to 8 |
Rating | School | Distance |
|---|---|---|
P.S. 3 Charrette School PublicPK to 5 | ||
Middle 297 Public6 to 8 | ||
Nyc Lab Ms For Collaborative Studies Public6 to 8 | ||
Lower Manhattan Community Middle School Public6 to 8 |
School ratings and boundaries are provided by GreatSchools.org and Pitney Bowes. This information should only be used as a reference. Proximity or boundaries shown here are not a guarantee of enrollment. Please reach out to schools directly to verify all information and enrollment eligibility.
Similar Homes
Similar Sold Homes
Homes for Sale near NoHo
Neighborhoods
Cities
No guarantee, warranty or representation of any kind is made regarding the completeness or accuracy of descriptions or measurements (including square footage measurements and property condition), such should be independently verified, and Compass expressly disclaims any liability in connection therewith. Photos may be virtually staged or digitally enhanced and may not reflect actual property conditions. No financial or legal advice provided. Equal Housing Opportunity.
This information is not verified for authenticity or accuracy and is not guaranteed and may not reflect all real estate activity in the market. ©2024 The Real Estate Board of New York, Inc., All rights reserved. The source of the displayed data is either the property owner or public record provided by non-governmental third parties. It is believed to be reliable but not guaranteed. This information is provided exclusively for consumers’ personal, non-commercial use. The data relating to real estate for sale on this website comes in part from the IDX Program of OneKey® MLS. Information Copyright 2024, OneKey® MLS. All data is deemed reliable but is not guaranteed accurate by Compass. See Terms of Service for additional restrictions. Compass · Tel: 212-913-9058 · New York, NY Listing information for certain New York City properties provided courtesy of the Real Estate Board of New York’s Residential Listing Service (the "RLS"). The information contained in this listing has not been verified by the RLS and should be verified by the consumer. The listing information provided here is for the consumer’s personal, non-commercial use. Retransmission, redistribution or copying of this listing information is strictly prohibited except in connection with a consumer's consideration of the purchase and/or sale of an individual property. This listing information is not verified for authenticity or accuracy and is not guaranteed and may not reflect all real estate activity in the market. ©2024 The Real Estate Board of New York, Inc., all rights reserved. This information is not guaranteed, should be independently verified and may not reflect all real estate activity in the market. Offers of compensation set forth here are for other RLSParticipants only and may not reflect other agreements between a consumer and their broker.©2024 The Real Estate Board of New York, Inc., All rights reserved.
