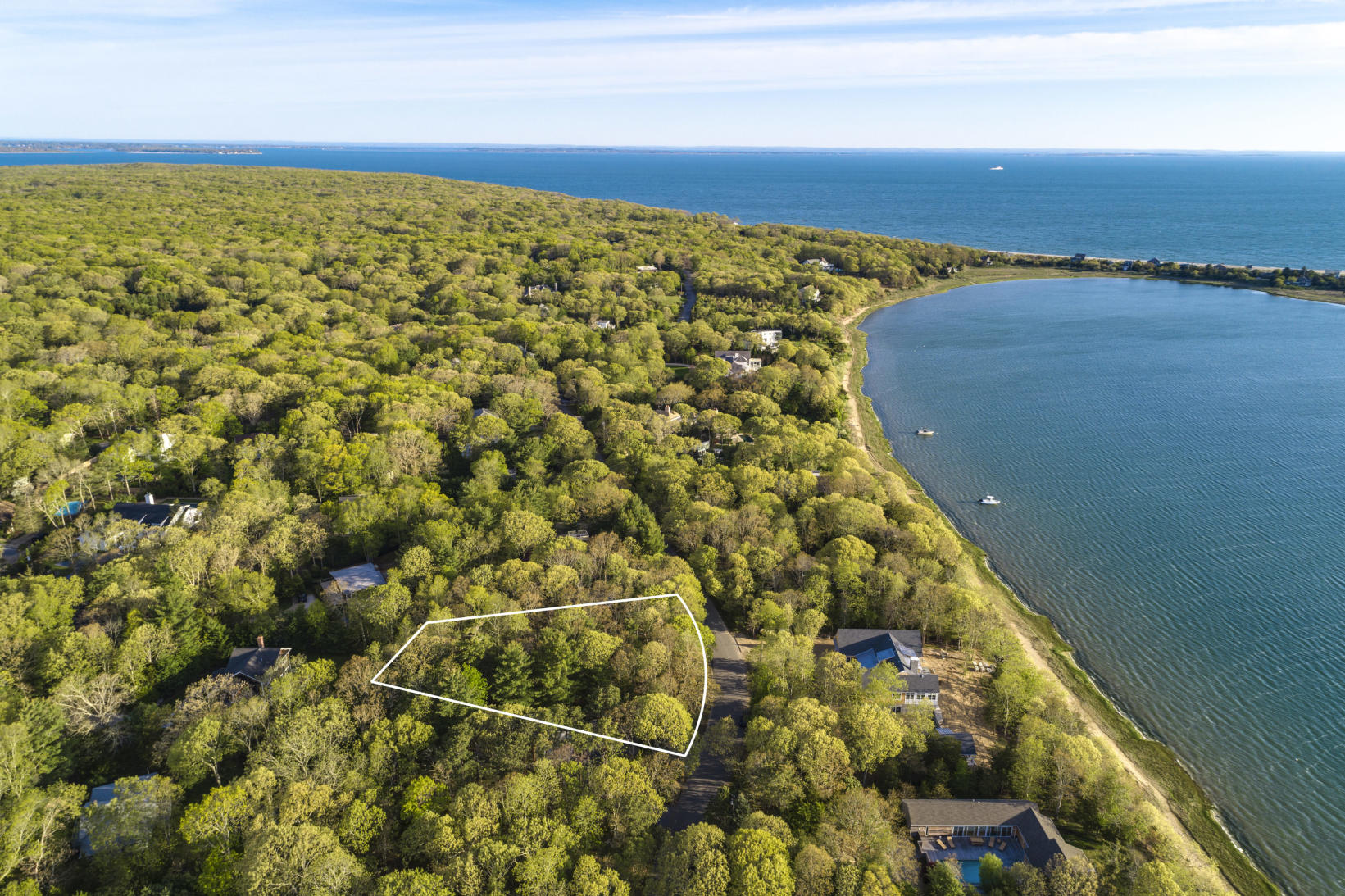Private Exclusive
Sold 3/15/22
Private Exclusive
Sold 3/15/22







Description
In a serene location across from waterfront homes, the .53 acre lot offers plenty of clearance for a substantial yard with room for adding a pool house.
The design is a modern aesthetic through and through with a flat roof mid-century-style, stucco and cedar exterior siding. Inside you find loft-like interiors with a 15' high ceiling Great Room, and an open stair that snakes...This striking modern +-3,850 sq ft, 5 bed 5.5 bath home is now underway to be completed in time to squeeze in fun in 2021!
In a serene location across from waterfront homes, the .53 acre lot offers plenty of clearance for a substantial yard with room for adding a pool house.
The design is a modern aesthetic through and through with a flat roof mid-century-style, stucco and cedar exterior siding. Inside you find loft-like interiors with a 15' high ceiling Great Room, and an open stair that snakes up to a 3rd story rood deck.
The sexy open-concept Great Room has a sleek designer kitchen, living and dining with a 4 ft wood-burning Rumford fireplace anchoring the room at one end and a large TV den at the other allowing plenty of space for large gatherings and entertaining but intimate enough for tranquil enjoyment. A laundry room, pantry, and powder room complete the ground floor. A wall of glass opens onto a courtyard where the living spaces meet seamlessly with the outdoor dining and grilling patio.
The 5 en-suite bedrooms are laid out ideally with both master and junior master suites on the ground floor at opposite ends of the home and both with access to the patio and pool. The 3rd bedroom on this floor can be that perfect home office or nursery. Upstairs are 2 guest suites.
The 20 x 40' heated Gunite pool is set in the yard with western exposure so that late afternoon sun can bathe over pool and lounging areas. We even fit a 2-car garage and an outdoor shower in the program.
The finishable walkout lower level can be fitted to one's heart's desires - adding aprox 1,730+- sq ft' of living space to accommodate a movie room, gym, wine storage - the potential is set up for 2 additional bedrooms and a full bath with a sculptural lower courtyard and direct access to the pool and patio.
A one of a kind home for the discerning buyer only 12-15 mins from Sag Harbor or East Hampton Villages and seconds to scenic bay beaches. Call for more information.
Listing Agents
![Caroline Sarraf]() csarraf@compass.com
csarraf@compass.comP: 631.871.6104
![Alyra Hoffman]() alyra@compass.com
alyra@compass.comP: 631.276.5960
![Cynthia Beck]() cynthia.beck@compass.com
cynthia.beck@compass.comP: 917.951.8642
Amenities
- Heated Pool
- Below Ground Pool
- Laundry in Building
- Central AC
- Gas Heat
- Eat-in Kitchen
- Chef's Kitchen
- Breakfast Nook
Location
Property Details
| Status | Sold |
|---|---|
| Days on Market | - |
| Taxes | - |
| HOA Fees | - |
| Condo/Co-op Fees | - |
| Compass Type | Single Family |
| MLS Type | - |
| Year Built | 2021 |
| Lot Size | - |
| County | Suffolk County |
Location
Building Information
Payment Calculator
$19,374 per month
30 year fixed, 7.25% Interest
$19,374
—
$0
Public Records
Schools in East Hampton, NY
Rating | School | Type | Grades | Distance |
|---|---|---|---|---|
| Public - | PK to 5 | |||
| Public - | 6 to 8 | |||
| Public - | 9 to 12 |
Rating | School | Distance |
|---|---|---|
John M Marshall Elementary School PublicPK to 5 | ||
East Hampton Middle School Public6 to 8 | ||
East Hampton High School Public9 to 12 |
School ratings and boundaries are provided by GreatSchools.org and Pitney Bowes. This information should only be used as a reference. Proximity or boundaries shown here are not a guarantee of enrollment. Please reach out to schools directly to verify all information and enrollment eligibility.
Similar Homes
Similar Sold Homes
Homes for Sale near Northwest Woods
Neighborhoods
- East Hampton Village Fringe
- Amagansett North
- East Hampton North
- Northwest Harbor
- East Hampton Village North
- Springs
- East Hampton Area
- East Hampton South
- Wainscott South
- Northwest Woods
- The Hamptons
- Amagansett South
- East Hampton Village
- East Hampton Town
- Wainscott North
- Sag Harbor Village
- Amagansett Dunes
- Sagaponack North
- Southampton Town
- Napeague
Cities
No guarantee, warranty or representation of any kind is made regarding the completeness or accuracy of descriptions or measurements (including square footage measurements and property condition), such should be independently verified, and Compass expressly disclaims any liability in connection therewith. Photos may be virtually staged or digitally enhanced and may not reflect actual property conditions. No financial or legal advice provided. Equal Housing Opportunity.
All data is deemed reliable but is not guaranteed accurate by Compass. See Terms of Service for additional restrictions. Compass · Tel: 212-913-9058 · New York, NY









