35 Brighton 2nd Place, Unit 3A
35 Brighton 2nd Place, Unit 3A
Sold 5/13/20
Sold 5/13/20
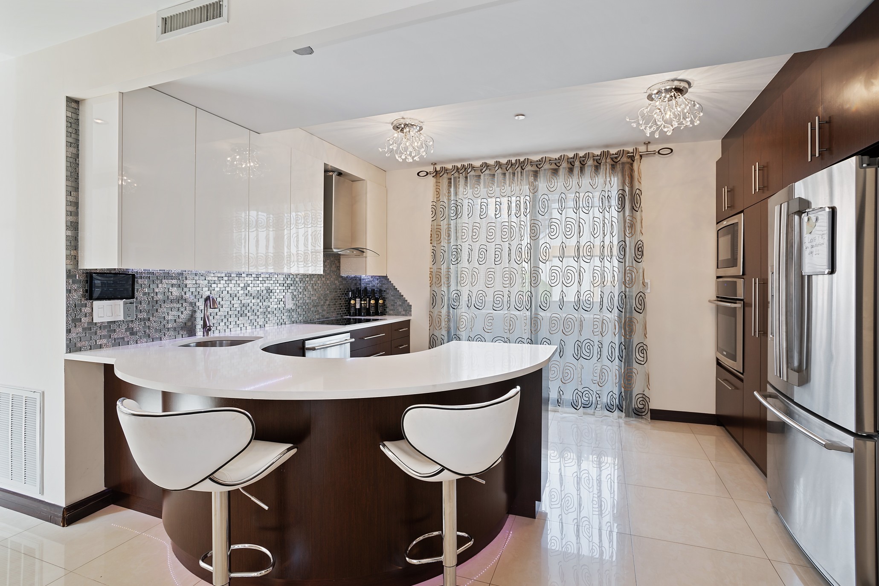

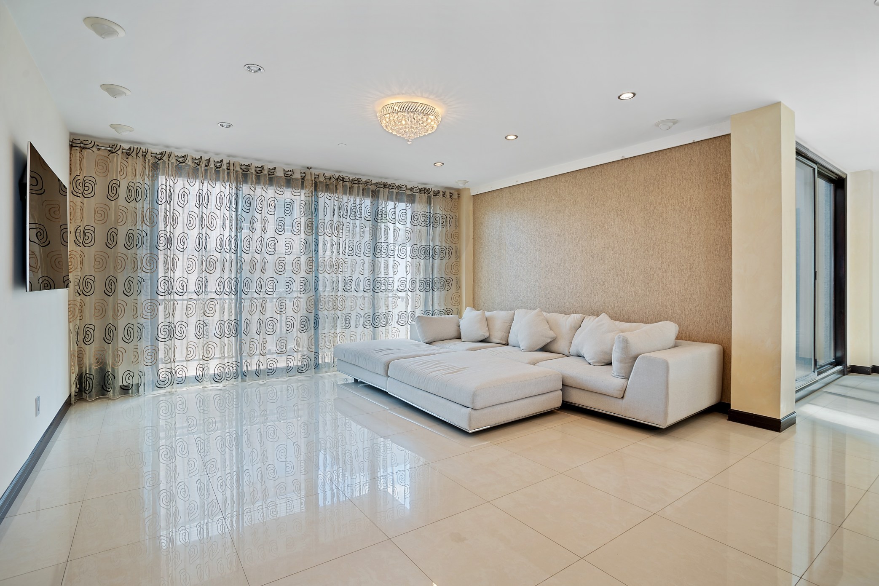



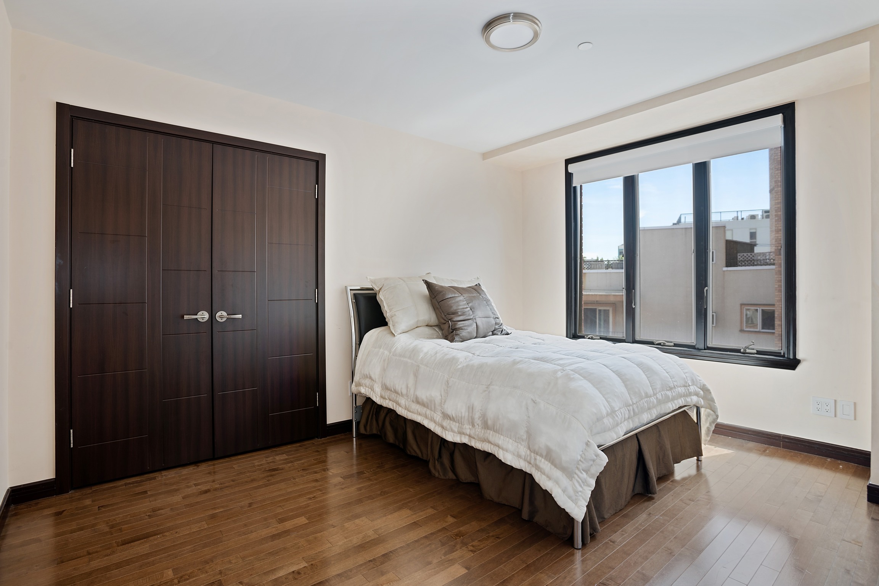
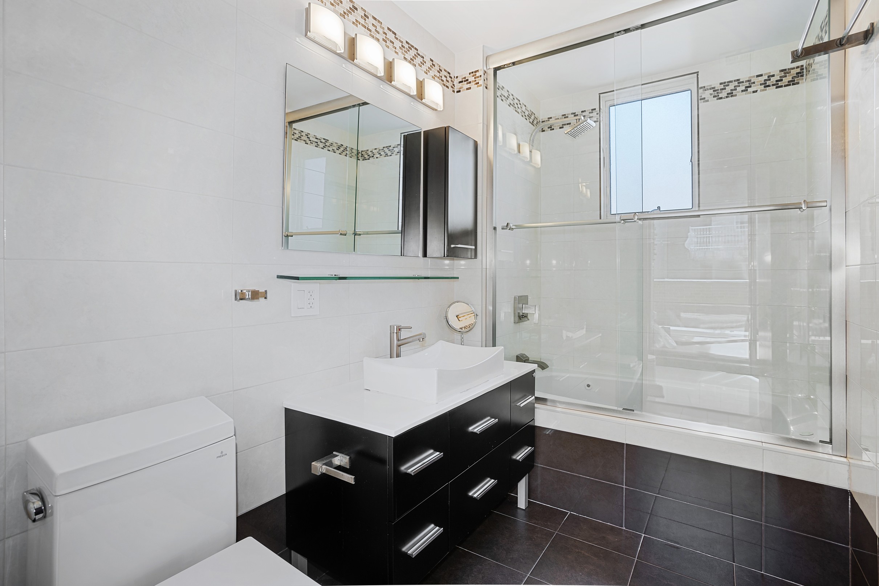
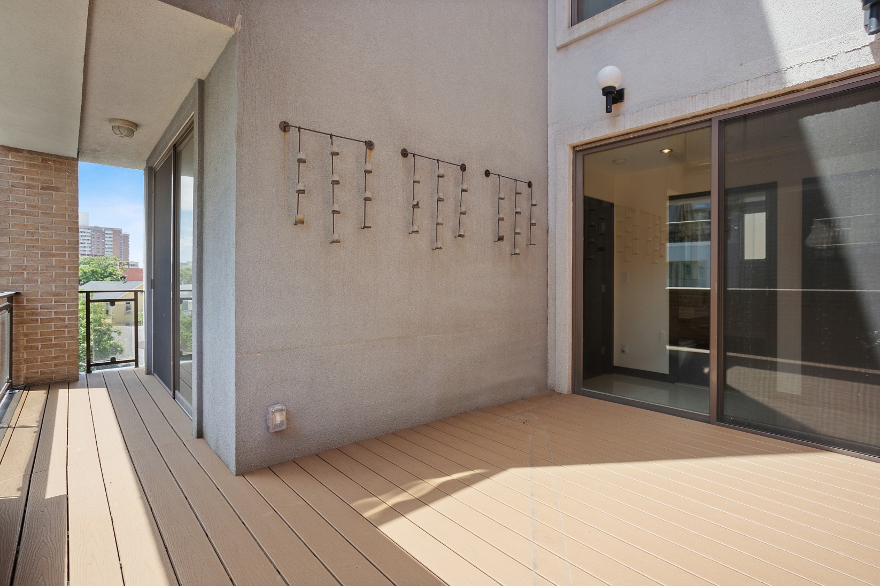
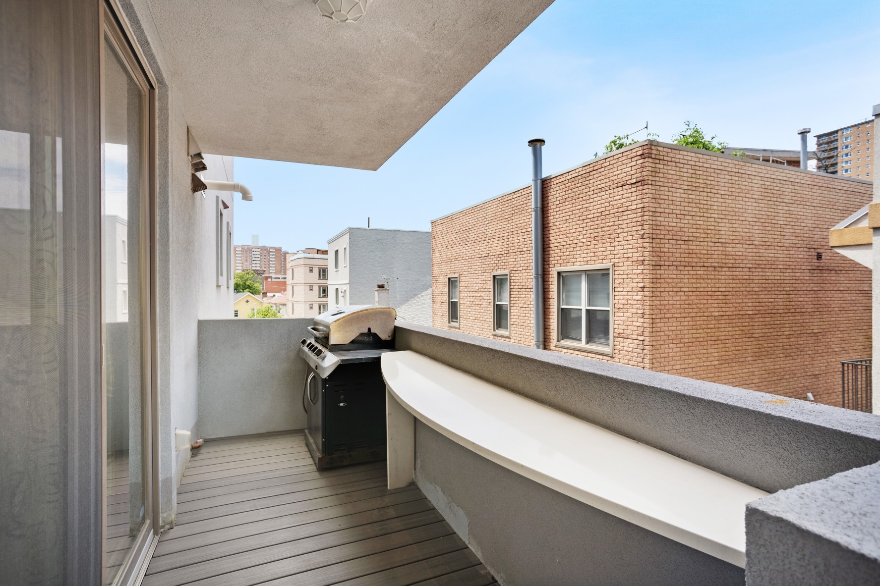
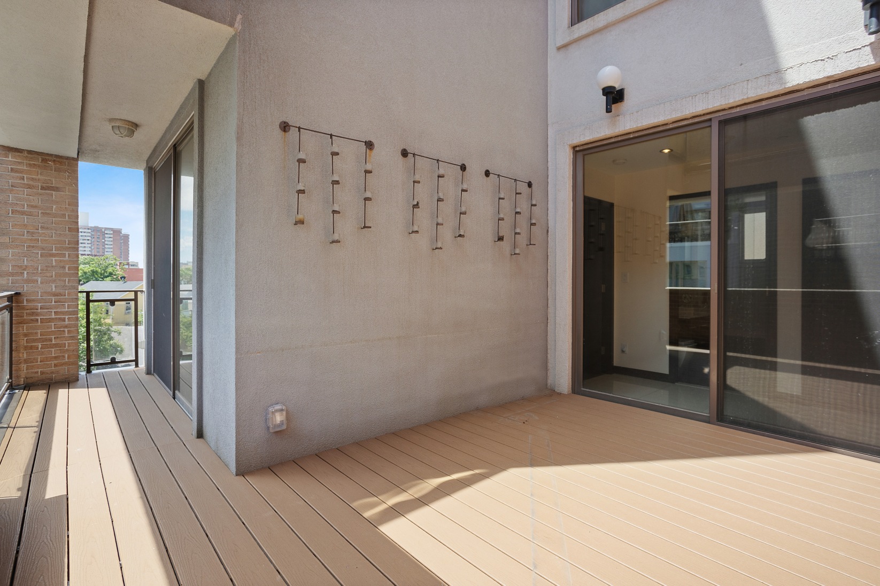

Description
The first and one of many custom highlights that will immediately capture your attention right as you walk out of the private, key-locked elevator is the warmth coming through the radiant heated floors covering a large foyer outfitted with a large custom coat closet and enough space to comfortably accommodate a bicycle or stroller.
Stepping through the...Residence 3A is a one-of-a-kind, and arguably the best condo offering in the entire Southern Brooklyn area. Includes a deeded 2 car parking space.
The first and one of many custom highlights that will immediately capture your attention right as you walk out of the private, key-locked elevator is the warmth coming through the radiant heated floors covering a large foyer outfitted with a large custom coat closet and enough space to comfortably accommodate a bicycle or stroller.
Stepping through the custom French doors, you’re immediately greeted by a well laid out and oversized two bedroom, two full bathroom home with floor-to-ceiling windows and abundance of light measuring over 1,300 sq.ft. of usable living space, plus additional four outdoors spaces.
Everything in this home has been completely upgraded with the end user in mind. Some of the many interior highlights include custom Egyptian cotton window treatments that beautifully cover the tall sliding doors in each of the rooms. High-end, custom-made kitchen with a built-in oven, Caesar stone countertops, outside vented range hood with a full suite of Electrolux appliances. Every square foot of the apartment can be heated via a 3-zone water based radiant heating system. Flooring in the living area, kitchen and baths are heated through expensive Italian porcelain tile, while both bedrooms are finished in a warmer style with engineered wood floors. Adding further to living conveniences, this home is completely pre-wired allowing you to link and synch any electronic device as well as store all your devices (cable boxes, dvd, game consoles, etc) in a one utility closet and out of sight.
For anyone who appreciates setting the right mood, this won’t disappoint. Not only is their ambient lighting throughout, but the apartment is also outfitted with high-end Anthony Gallo speakers, individually controlled via four zones. The Barber of Seville in the background as you hone your culinary skills, while Enya softly plays in the bedroom wing.
Every closet, including the large walk-in master bedroom closet is custom built with a built in safe. The bedroom also includes a custom build bed and credenza designed specifically for the room and space. Bathrooms are also highly finished with the master’s oversized rain shower head by Grohe, it literally feels like you’re showing under the rain in the tropics.
Just in case the slew of impressive amenities this home offers wasn’t enough, you’ll be further impressed by three private outdoor spaces. All of the terraces have been finished with all season wooden floor planks; the large terrace has exterior outdoor speakers, pre-wired HDMI for an outdoor TV; a BBQ grill with natural gas connection by the kitchen as well as a Caesar stone outdoor cooking area.
If you thought that was it, you’d be wrong. The owner has installed a new boiler, which is less than a year old.
35 Brighton 2nd Place is within a blocks walk to the train, bus, two blocks from the beach, restaurants, shopping and every other amenity.
Amenities
- Balcony
- Private Terrace
- Common Outdoor Space
- Decorative Mouldings
- Built-Ins
- Columns
- Sound System
- Private Entrance
Location
Property Details for 35 Brighton 2nd Place, Unit 3A
| Status | Sold |
|---|---|
| Days on Market | 226 |
| Taxes | $76 / month |
| Common Charges | $480 / month |
| Min. Down Pymt | 20% |
| Total Rooms | 4.0 |
| Compass Type | Condo |
| MLS Type | Condominium |
| Year Built | - |
| County | Kings County |
Building
Location
Building Information for 35 Brighton 2nd Place, Unit 3A
Payment Calculator
$5,495 per month
30 year fixed, 7.25% Interest
$4,939
$76
$480
Property History for 35 Brighton 2nd Place, Unit 3A
| Date | Event & Source | Price | Appreciation | Link |
|---|
| Date | Event & Source | Price |
|---|
For completeness, Compass often displays two records for one sale: the MLS record and the public record.
Public Records for 35 Brighton 2nd Place, Unit 3A
Schools near 35 Brighton 2nd Place, Unit 3A
Rating | School | Type | Grades | Distance |
|---|---|---|---|---|
| Public - | PK to 8 | |||
| Public - | K to 5 | |||
| Public - | 9 to 12 | |||
| Public - | 9 to 12 |
Rating | School | Distance |
|---|---|---|
P.S. 225 The Eileen E Zaglin PublicPK to 8 | ||
P.S. 253 PublicK to 5 | ||
Abraham Lincoln High School Public9 to 12 | ||
School ratings and boundaries are provided by GreatSchools.org and Pitney Bowes. This information should only be used as a reference. Proximity or boundaries shown here are not a guarantee of enrollment. Please reach out to schools directly to verify all information and enrollment eligibility.
Similar Homes
Similar Sold Homes
Homes for Sale near Brighton Beach
Neighborhoods
Cities
No guarantee, warranty or representation of any kind is made regarding the completeness or accuracy of descriptions or measurements (including square footage measurements and property condition), such should be independently verified, and Compass expressly disclaims any liability in connection therewith. Photos may be virtually staged or digitally enhanced and may not reflect actual property conditions. No financial or legal advice provided. Equal Housing Opportunity.
This information is not verified for authenticity or accuracy and is not guaranteed and may not reflect all real estate activity in the market. ©2024 The Real Estate Board of New York, Inc., All rights reserved. The source of the displayed data is either the property owner or public record provided by non-governmental third parties. It is believed to be reliable but not guaranteed. This information is provided exclusively for consumers’ personal, non-commercial use. The data relating to real estate for sale on this website comes in part from the IDX Program of OneKey® MLS. Information Copyright 2024, OneKey® MLS. All data is deemed reliable but is not guaranteed accurate by Compass. See Terms of Service for additional restrictions. Compass · Tel: 212-913-9058 · New York, NY Listing information for certain New York City properties provided courtesy of the Real Estate Board of New York’s Residential Listing Service (the "RLS"). The information contained in this listing has not been verified by the RLS and should be verified by the consumer. The listing information provided here is for the consumer’s personal, non-commercial use. Retransmission, redistribution or copying of this listing information is strictly prohibited except in connection with a consumer's consideration of the purchase and/or sale of an individual property. This listing information is not verified for authenticity or accuracy and is not guaranteed and may not reflect all real estate activity in the market. ©2024 The Real Estate Board of New York, Inc., all rights reserved. This information is not guaranteed, should be independently verified and may not reflect all real estate activity in the market. Offers of compensation set forth here are for other RLSParticipants only and may not reflect other agreements between a consumer and their broker.©2024 The Real Estate Board of New York, Inc., All rights reserved.











