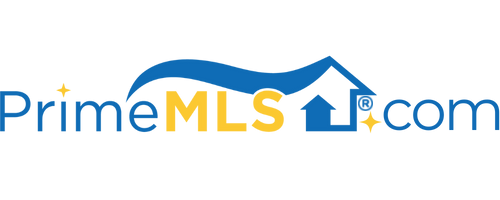3824 Falcon Crest Drive
3824 Falcon Crest Drive
Sold 4/11/23
Sold 4/11/23

























Description
- Listed by ALLISON JOHNSTON • OPENDOOR BROKERAGE, LLC.P: 407-988-2951 allison.johnston@opendoor.com
- Listed by SPENCER JENKINS • OPENDOOR BROKERAGE, LLC.P: 407-606-6198 C: 407-606-6198 spencer.jenkins@opendoor.com
Property Details for 3824 Falcon Crest Drive
Location
Property Details for 3824 Falcon Crest Drive
| Status | Sold |
|---|---|
| MLS # | 1170244 |
| Days on Market | 237 |
| Taxes | - |
| HOA Fees | $75 / year |
| Condo/Co-op Fees | - |
| Compass Type | Single Family |
| MLS Type | Residential / Single Family Residence |
| Year Built | 2017 |
| Lot Size | - |
| County | Clay County |
Location
Building Information for 3824 Falcon Crest Drive
Payment Calculator
$2,123 per month
30 year fixed, 7.25% Interest
$1,588
$529
$6
Property Information for 3824 Falcon Crest Drive
- Country: USA
- Directions: Head south on US-17 S Turn right onto Co Hwy 315 Turn left onto Medinah Ln Turn right to Canyon Falls Dr Turn right to stay on Canyon Falls Dr Turn left onto Falcon Crest Dr
- Zoning Description: Single Family,Residential
- MLS Area Major: 161-GREEN COVE SPRINGS
- City: GREEN COVE SPRINGS
- State: FL
- Postal Code: 32043
- County: CLAY
- Latitude: 30.004816
- Longitude: -81.728897
- MLS Area Minor: 161-GREEN COVE SPRINGS
- General Property Information: Waterfront YN: N
- Parcel Number: 05062601523400520
- Tax Legal Description: MAGNOLIA WEST
- Association Fee: $75.00
- Association Fee Frequency: Annually
- Association YN: Yes
- General Property Information: Property Attached YN: No
- General Property Information: CDD Fee YN: Y
- General Property Information: Association Fee Frequency: Annually
- Garage Spaces: 2
- Parking Features: 2 Car Space
- Attached Garage: No
- Lot Features: Regular Lot
- Lot Size Acres: 0.0
- Living Area: 1856.0
- Building Area Source: Tax Roll
- Lot Size Area: 0.0
- Lot Size Square Feet: 0.0
- Approx Parcel Size: Less than .25 Acre: Yes
- New Construction YN: No
- Year Built: 2017
- MLS Approval Status: Yes
- General Property Information: New Construction YN: N
- Pool Features: Community Club Pool
- Stories Total: 1
- Stories: 1
- Bathrooms Half: 0
- Cooling: Electric Source
- Heating: Gas Fuel
- Total Bathrooms Source: MLS
- Bedrooms Total: 4
- Bathrooms Total: 2.0
- Bathrooms Full: 2
- Bathrooms Total (Integer): 2
- Bathrooms Total (Decimal): 2.0
- Bathrooms Total (Notational): 2.0
- Cooling: Yes
- Heating: Yes
- General Property Information: Stories: 1.0
- Public Remarks: Welcome to this gorgeous neighborhood! Terrific 4 bedroom and 2 bath home with a 2 car garage. The kitchen boasts generous counter space and a breakfast bar, making cooking and entertaining a delight. Step inside this beautiful interior with vaulted ceilings, tile floors throughout, plenty of natural light, and neutral palette. Relax in your primary suite, complete with a walk-in closet, and an en-suite bathroom. Relax with your favorite drink in the fenced in backyard with a patio, lush grass, and great opportunity for adding personal touches. Don't miss this incredible opportunity.
Property History for 3824 Falcon Crest Drive
| Date | Event & Source | Price | Appreciation |
|---|
| Date | Event & Source | Price |
|---|
For completeness, Compass often displays two records for one sale: the MLS record and the public record.
Public Records for 3824 Falcon Crest Drive
Schools near 3824 Falcon Crest Drive
Rating | School | Type | Grades | Distance |
|---|---|---|---|---|
| Charter - | K to 12 | |||
| Public - | 7 to 8 | |||
| Public - | PK to 12 | |||
| Public - | 9 to 12 |
Rating | School | Distance |
|---|---|---|
Florida Virtual Academy At Clay CharterK to 12 | ||
Green Cove Springs Junior High School Public7 to 8 | ||
Clay High School PublicPK to 12 | ||
Florida Youth Challenge Academy Public9 to 12 |
School ratings and boundaries are provided by GreatSchools.org and Pitney Bowes. This information should only be used as a reference. Proximity or boundaries shown here are not a guarantee of enrollment. Please reach out to schools directly to verify all information and enrollment eligibility.
Similar Homes
Similar Sold Homes
Homes for Sale near Magnolia West
Neighborhoods
Cities
No guarantee, warranty or representation of any kind is made regarding the completeness or accuracy of descriptions or measurements (including square footage measurements and property condition), such should be independently verified, and Compass expressly disclaims any liability in connection therewith. Photos may be virtually staged or digitally enhanced and may not reflect actual property conditions. No financial or legal advice provided. Equal Housing Opportunity.
Listing Courtesy of OPENDOOR BROKERAGE, LLC.
Based on information from one of the following Multiple Listing Services: Pensacola Association of REALTORS®, Amelia Island Nassau County Association of REALTORS and NEFMLS. Information being provided is for the visitor’s personal, noncommercial use and may not be used for any purpose other than to identify prospective properties visitor may be interested in purchasing. The data contained herein is copyrighted by Pensacola Association of REALTORS®, Amelia Island Nassau County Association of REALTORS and NEFMLS is protected by all applicable copyright laws. Any dissemination of this information is in violation of copyright laws and is strictly prohibited. Property information referenced on this web site comes from the Internet Data Exchange (IDX) program of the MLS. This web site may reference real estate listing(s) held by a brokerage firm other than the broker and/or agent who owns this web site. For the avoidance of doubt, the accuracy of all information, regardless of source, is deemed reliable but not guaranteed and should be personally verified through personal inspection by and/or with the appropriate professionals.

























