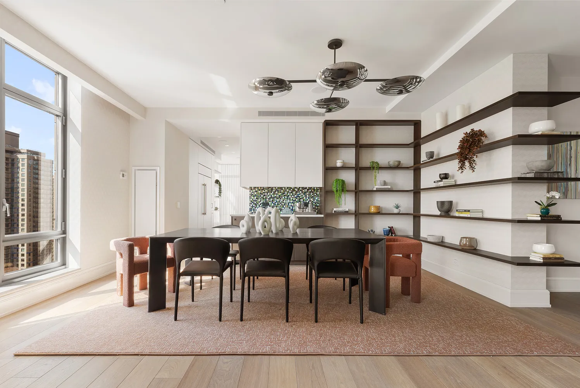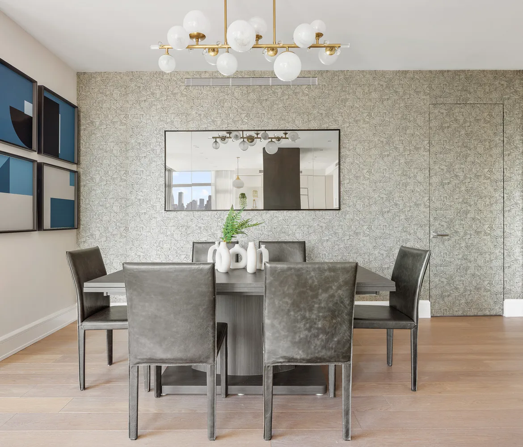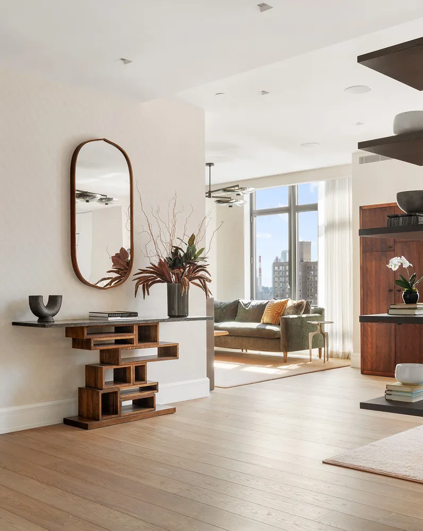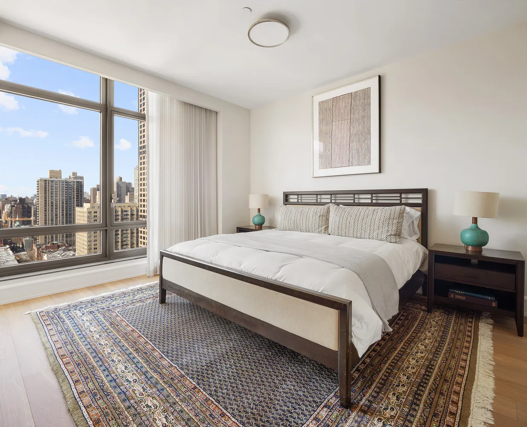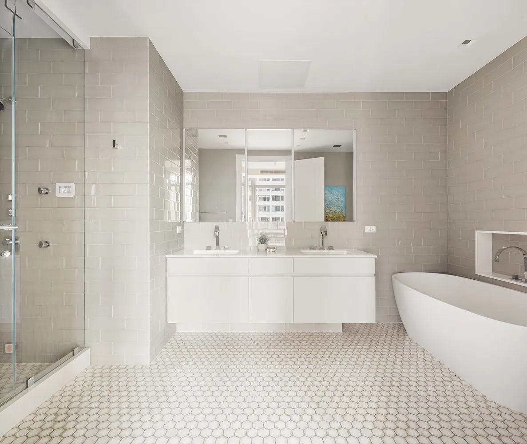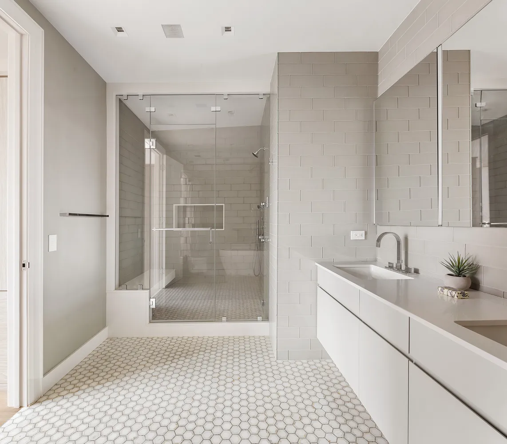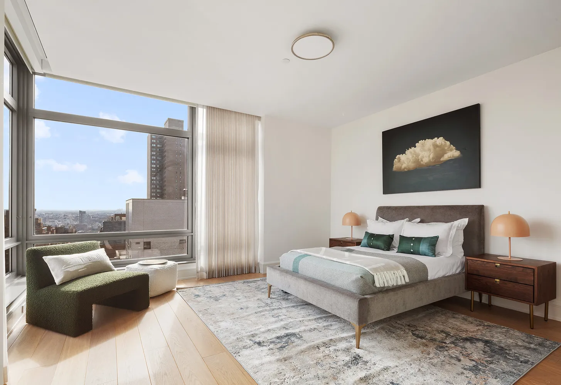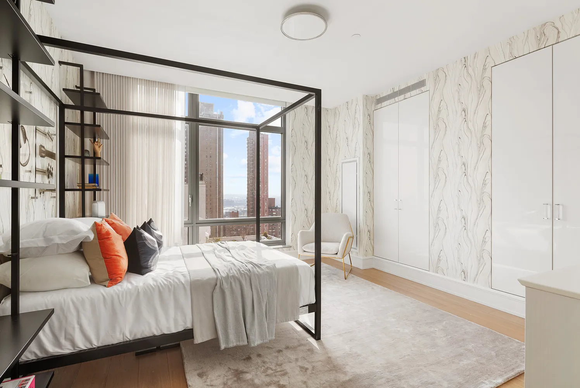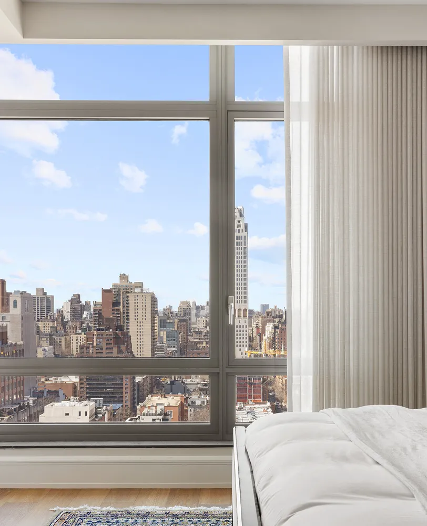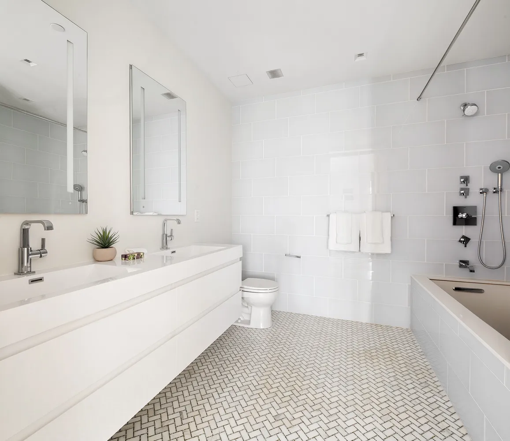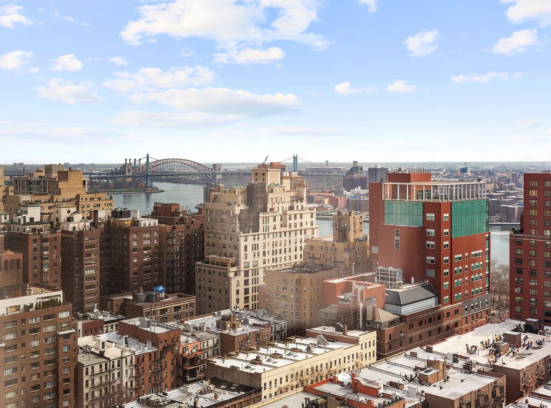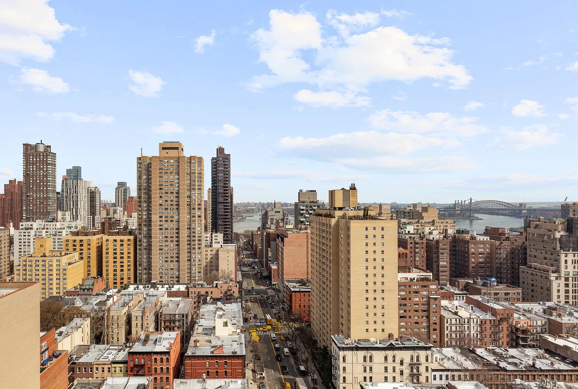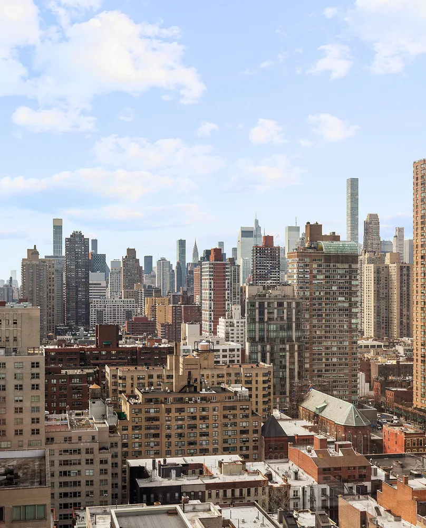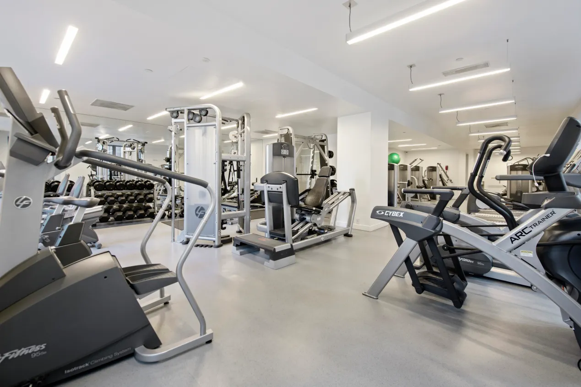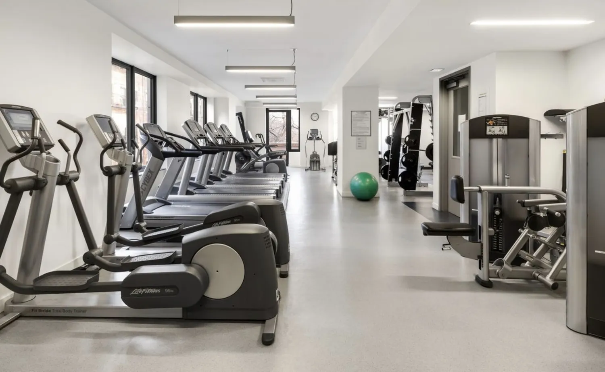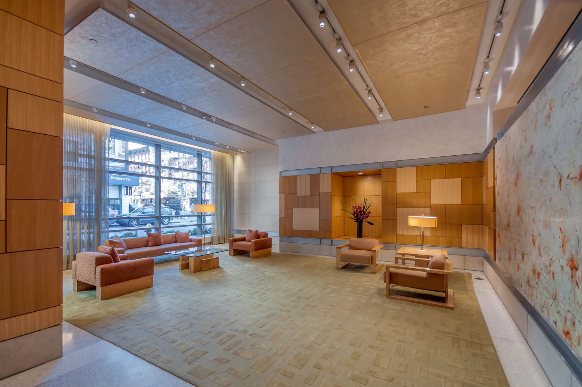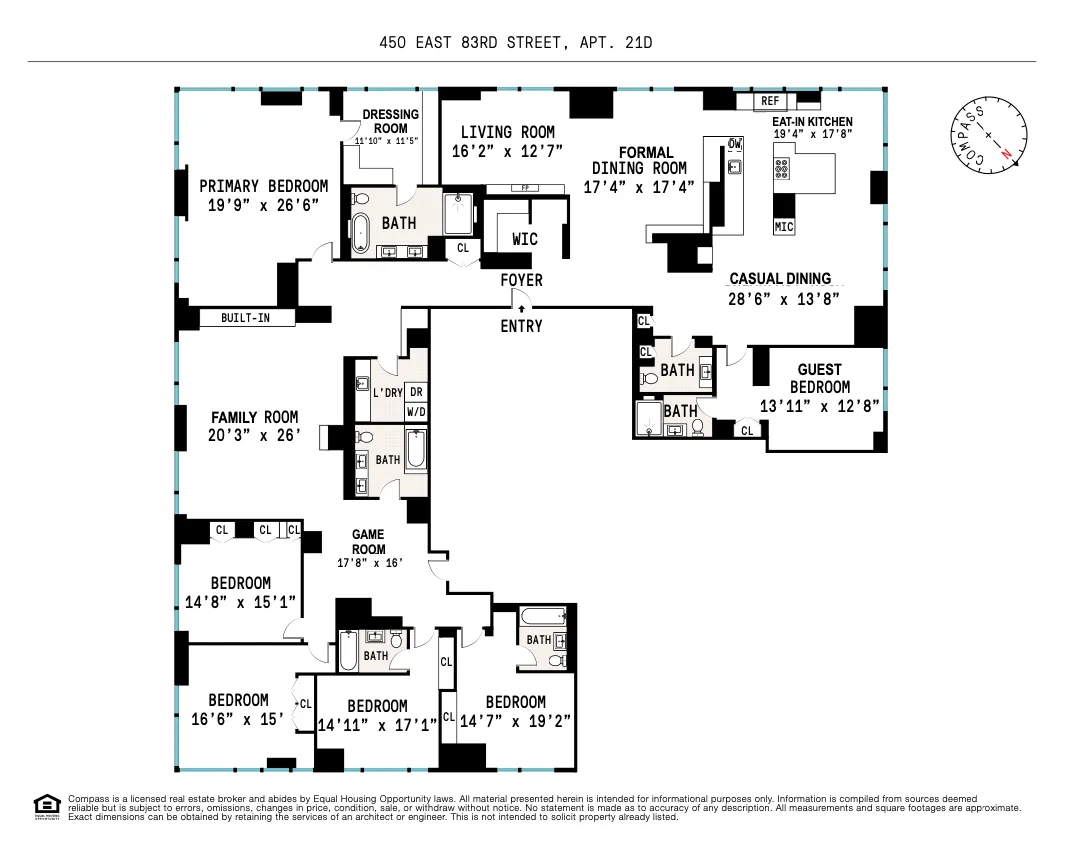450 East 83rd Street, Unit 21D
450 East 83rd Street, Unit 21D
Sold 7/17/23
Virtual Tour
Sold 7/17/23
Virtual Tour










































Description
The residence sits on a semi-private landing with only one other apartment on the floor. Upon entering you are met with the home’s gallery which includes a large entry closet, a powder room, and a custom-fitted mud room providing storage for shoes, boots, coats, sports equipment, and more! The gallery leads you to the expansive combined living and dining area with sunny southern exposures and boasting ample space for lavish entertaining and comfortable living enhanced by the gas fireplace and a custom bar including a wine fridge, Caesarstone counters, custom cabinetry, and a beautiful glass mosaic backsplash.
The elegance of the home continues with the massive eat-in kitchen which is located on the other side of the great room with a magnificent southwest corner exposure offering open city views and spectacular sunsets. The kitchen features an abundance of custom cabinetry and storage, its own separate dining area and a breakfast bar for casual meals and relaxing. Only the finest high-end appliances by SubZero, Wolf, and Cove were selected for this impeccable renovation. The generously sized guest room or staff room is located off the kitchen area with an en suite bath featuring floor-to-ceiling glass tiling and marble flooring.
At the other end of the gallery, an additional great room provides an excellent separation for more informal living and entertaining for all ages. This vast open space is ideal for a screening room, game tables, billiards, and more. An additional bonus room in the back of the residence is perfect for a home gym, office, playroom, or media room.
The separate bedroom wing of the home features 4 generously proportioned bedrooms and the primary bedroom. The expansive primary suite occupies the southwest corner of the residence with breathtaking vistas including the East River and abundant morning sunlight. The bedroom easily accommodates a separate sitting area and a home office. The incredible dressing room features floor-to-ceiling windows and extensive custom cabinetry accommodating the largest of wardrobes. The spa-like primary bath is clad in stylish and timeless glass tiling and marble and boasts a steam shower, radiant heat floors, a dual sink vanity, and a deep soaking tub. Two of the bedrooms feature beautifully renovated en-suite baths while the other two generously proportioned rooms share a renovated full bath with a dual sink vanity and a deep soaking tub.
Additional features of this one of a kind trophy home include a full laundry room, wide-plank oak flooring, multi-zone central heating & cooling, recessed lighting, and automatic shades throughout, custom audio/visual with built-in speakers, and ‘smart’ Lutron lighting controls. Each room conveniently features its own central controls for audio-visual and blinds.
The Cielo Condominium is one of the most highly sought-after, full-service, white-glove luxury buildings on the Upper East Side. Residents enjoy the finest conveniences and amenities including a resident manager, 24hr doorman, concierge, porters, a gym with a terrace, a children’s playroom and party room, bike & stroller storage, laundry in the building, and an attended on-site parking garage for residents with direct access into the building.
The location is ideal and surrounded by the best of Manhattan and the Upper East Side including Carl Schurz Park, East River Walkway, the best schools, and tremendous shopping and services including Whole Foods, Fairway, Morton Williams, D’Agostino, Ottomanelli, and a plethora of fine dining, bakeries, and other services.
Listing Agents
![Michael J. Franco]() mfranco@compass.com
mfranco@compass.comP: 917.817.4122
![Miriam Richards]() miriam.richards@compass.com
miriam.richards@compass.comP: 917.696.5726
![Greg Holzmann]() greg.holzmann@compass.com
greg.holzmann@compass.comP: 646.226.3605
![Veronica Hinman]() veronica.hinman@compass.com
veronica.hinman@compass.comP: 917.969.3361
Amenities
- Loft Style
- Doorman
- Full-Time Doorman
- Gym
- Health Club
- Playroom
- Nursery Room
- Resident's Lounge
Location
Property Details for 450 East 83rd Street, Unit 21D
| Status | Sold |
|---|---|
| Days on Market | 31 |
| Taxes | $5,282 / month |
| Common Charges | $7,062 / month |
| Min. Down Pymt | 10% |
| Total Rooms | 12.0 |
| Compass Type | Condo |
| MLS Type | Condominium |
| Year Built | 2005 |
| County | New York County |
Building
The Cielo
Location
Virtual Tour
Building Information for 450 East 83rd Street, Unit 21D
Payment Calculator
$64,500 per month
30 year fixed, 7.25% Interest
$52,156
$5,282
$7,062
Property History for 450 East 83rd Street, Unit 21D
| Date | Event & Source | Price | Appreciation | Link |
|---|
| Date | Event & Source | Price |
|---|
For completeness, Compass often displays two records for one sale: the MLS record and the public record.
Public Records for 450 East 83rd Street, Unit 21D
Schools near 450 East 83rd Street, Unit 21D
Rating | School | Type | Grades | Distance |
|---|---|---|---|---|
| Public - | PK to 5 | |||
| Public - | 6 to 8 | |||
| Public - | 6 to 8 | |||
| Public - | 6 to 8 |
Rating | School | Distance |
|---|---|---|
P.S. 290 Manhattan New School PublicPK to 5 | ||
Nyc Lab Ms For Collaborative Studies Public6 to 8 | ||
Lower Manhattan Community Middle School Public6 to 8 | ||
Jhs 167 Robert F Wagner Public6 to 8 |
School ratings and boundaries are provided by GreatSchools.org and Pitney Bowes. This information should only be used as a reference. Proximity or boundaries shown here are not a guarantee of enrollment. Please reach out to schools directly to verify all information and enrollment eligibility.
Similar Homes
Similar Sold Homes
Homes for Sale near Upper East Side
Neighborhoods
Cities
No guarantee, warranty or representation of any kind is made regarding the completeness or accuracy of descriptions or measurements (including square footage measurements and property condition), such should be independently verified, and Compass expressly disclaims any liability in connection therewith. Photos may be virtually staged or digitally enhanced and may not reflect actual property conditions. No financial or legal advice provided. Equal Housing Opportunity.
This information is not verified for authenticity or accuracy and is not guaranteed and may not reflect all real estate activity in the market. ©2024 The Real Estate Board of New York, Inc., All rights reserved. The source of the displayed data is either the property owner or public record provided by non-governmental third parties. It is believed to be reliable but not guaranteed. This information is provided exclusively for consumers’ personal, non-commercial use. The data relating to real estate for sale on this website comes in part from the IDX Program of OneKey® MLS. Information Copyright 2024, OneKey® MLS. All data is deemed reliable but is not guaranteed accurate by Compass. See Terms of Service for additional restrictions. Compass · Tel: 212-913-9058 · New York, NY Listing information for certain New York City properties provided courtesy of the Real Estate Board of New York’s Residential Listing Service (the "RLS"). The information contained in this listing has not been verified by the RLS and should be verified by the consumer. The listing information provided here is for the consumer’s personal, non-commercial use. Retransmission, redistribution or copying of this listing information is strictly prohibited except in connection with a consumer's consideration of the purchase and/or sale of an individual property. This listing information is not verified for authenticity or accuracy and is not guaranteed and may not reflect all real estate activity in the market. ©2024 The Real Estate Board of New York, Inc., all rights reserved. This information is not guaranteed, should be independently verified and may not reflect all real estate activity in the market. Offers of compensation set forth here are for other RLSParticipants only and may not reflect other agreements between a consumer and their broker.©2024 The Real Estate Board of New York, Inc., All rights reserved.



