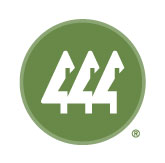561 Canyon Drive, Unit 53
561 Canyon Drive, Unit 53
Pending
Pending








































Description
- Listed by Dale Chapman • RE/MAX Advantage
Property Details for 561 Canyon Drive, Unit 53
Location

Property Details for 561 Canyon Drive, Unit 53
| Status | Pending |
|---|---|
| MLS # | 2234675 |
| Days on Market | 8 |
| Cumulative Days on Market | 8 |
| Taxes | $2,054 / year |
| HOA Fees | - |
| Condo/Co-op Fees | - |
| Compass Type | Mobile/Manufactured |
| MLS Type | Manufactured In Park |
| Year Built | 1999 |
| Lot Size | 0.00 AC / 0 SF |
| County | Douglas County |
Location

Building Information for 561 Canyon Drive, Unit 53
Payment Calculator
$1,792 per month
30 year fixed, 7.25% Interest
$1,621
$171
$0
Property Information for 561 Canyon Drive, Unit 53
- Style: 21 - Manuf-Double Wide
- Area: 970 - East Wenatchee
- Directions: Grant Rd to L on Lyle Ave, R on Fifth St, follow to end, enter gate on left. Veer R on Nahalee, R on Sunday Dr, R on Canyon Dr. Home on left (after 2nd bend). Park open 9am-5pm daily.
- Park Name: SUNRISE EAST LLC
- Park Amenities: BBQs,Clubhouse,Common Area,Exercise Room,High Speed Int Avail,Playground,Pool,Recreational Area,RV Parking,Security Gate,Spa/Hot Tub,Trails
- Space Rent Includes: See Remarks
- Property Sub Type: MANU
- Bus Line Nearby: true
- View: Yes
- Waterfront: No
- Direction Faces: East
- Tax Year: 2023
- Carport: No
- Garage: Yes
- Parking Type: Individual Garage
- Parking Features: Individual Garage
- Full Bathrooms: 2
- Three Quarter Bathrooms: 0
- Half Bathrooms: 0
- Full Baths Upper: 0
- Three Quarter Baths Upper: 0
- Half Baths Upper: 0
- Main Level Bathrooms: 0
- Bedrooms Upper: 0
- Bedrooms Possible: 3
- Fireplaces Total: 0
- Floor Covering: Vinyl, Carpet
- Features: Wall to Wall Carpet, Water Heater
- Water Heater Location: Closet
- Manufactured Home Features: Awnings,Bath Off Primary,Ceiling Fan(s),Double Pane Windows,Jetted/Soaking Tub,Landscaped,Patio/Porch/Deck,Vaulted Ceilings
- Other Rooms: Dining Room,Entry,Extra Fin Rm,Kitchen With Eating Space,Living Room,Utility Room
- Appliances: Dishwasher(s), Dryer(s), Disposal, Microwave(s), Refrigerator(s), Stove(s)/Range(s), Washer(s)
- Cooling: Yes
- Cooling: Central A/C, Forced Air
- Fireplace: No
- Heating: Yes
- Heating: Forced Air
- Skirt: Concrete
- Spa: Yes
- FIRPTA: No
- Storage Location: Park
- Storage No: Available
- Water Heater Type: Electric
- Number Of Showers: 2
- Exterior: Wood Products
- Roof: Composition
- Appliances That Stay: Dishwasher(s),Dryer(s),Garbage Disposal,Microwave(s),Refrigerator(s),Stove(s)/Range(s),Washer(s)
- Security Features: SecurityGate
- Water Source: Public
- Power Company: Douglas Co PUD
- Sewer Company: DCSD
- Water Company: EWWD
- Power Production Type: Electric
- Senior Exemption: No
- Foundation: Concrete Perimeter, Concrete Slab, See Remarks
- Level: One
- First Right Of Refusal: false
- Free And Clear: Yes
- Labor And Industry Inspected: false
- Manufactured After 06151976: true
- MLS Square Footage Source: Owner
- Senior Community: Yes
- Special Listing Conditions: None
- Photos Count: 40
- Lot Details: Curbs, Paved, Sidewalk
- Parcel Number Free Text: 00100006758
- Building Condition: Very Good
- Calculated Square Footage: 1448
- Structure Type: Manufactured House
- Square Footage Finished: 0
- Square Footage Unfinished: 0
- Building Area Total: 1448.0
- Building Area Units: Square Feet
- Property Type: Manufactured In Park
- Elevation Units: Feet
- Irrigation Water Rights: No
- SerialU: 17711135A
- Make: Silvercrest
- Body Type: Double Wide
- Manufactured Home Park Approved For Sale: true
- Model: W-65
- Mobile Home Remains: Yes
- Green Energy Efficient: Double Pane Windows
- Number of Homes in Park: 94
- Unit Number: 53
- Space Rent Per Month: $855.00
- Occupant Type: Owner
- Land Lease Amount Frequency: Monthly
- Cats and Dogs: See Remarks, Subj to Restrictions
Property History for 561 Canyon Drive, Unit 53
| Date | Event & Source | Price | Appreciation |
|---|
| Date | Event & Source | Price |
|---|
For completeness, Compass often displays two records for one sale: the MLS record and the public record.
Similar Homes
Similar Sold Homes
Homes for Sale near 98802
Neighborhoods
Cities
No guarantee, warranty or representation of any kind is made regarding the completeness or accuracy of descriptions or measurements (including square footage measurements and property condition), such should be independently verified, and Compass expressly disclaims any liability in connection therewith. Photos may be virtually staged or digitally enhanced and may not reflect actual property conditions. No financial or legal advice provided. Equal Housing Opportunity.
Listing Courtesy of RE/MAX Advantage
Listing provided courtesy of NWMLS, RMLS or Yakima MLS. The information contained in this listing has not been verified by Compass or the MLS and should be verified by the buyer. The DOM value represents the number of days this listing has been Active on this website.








































