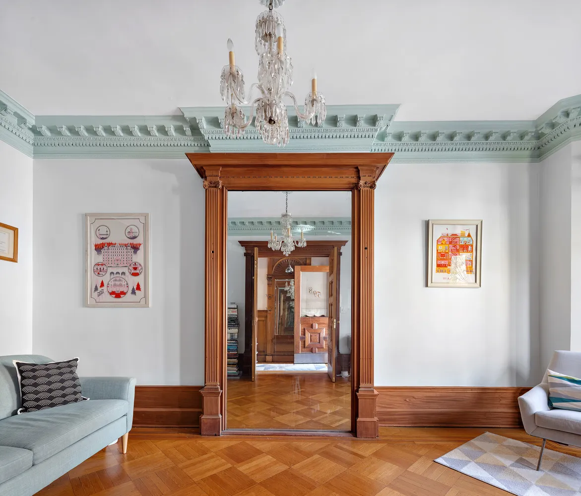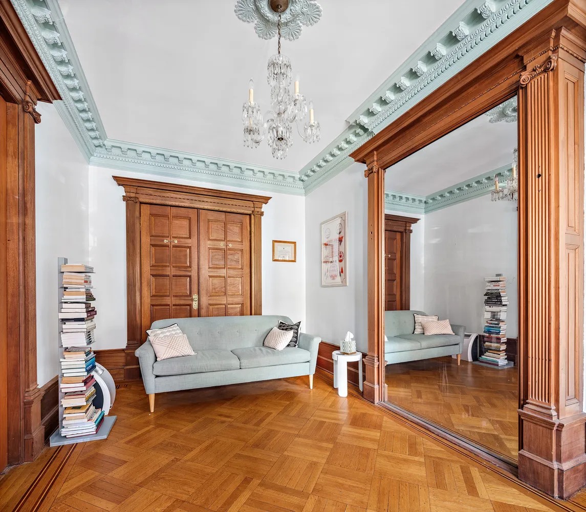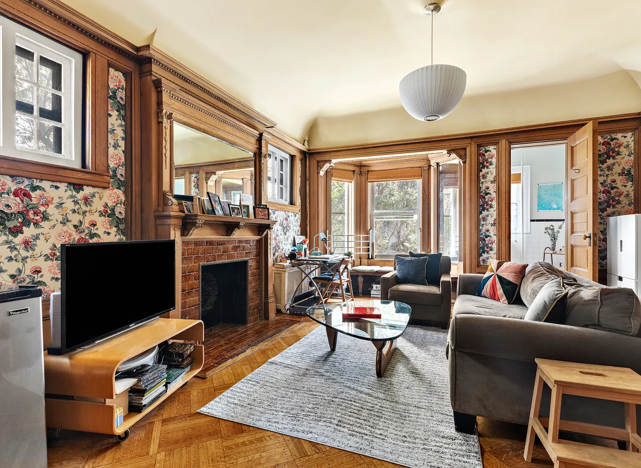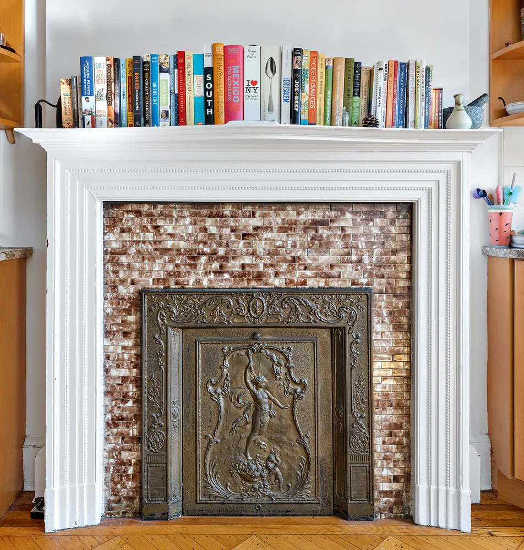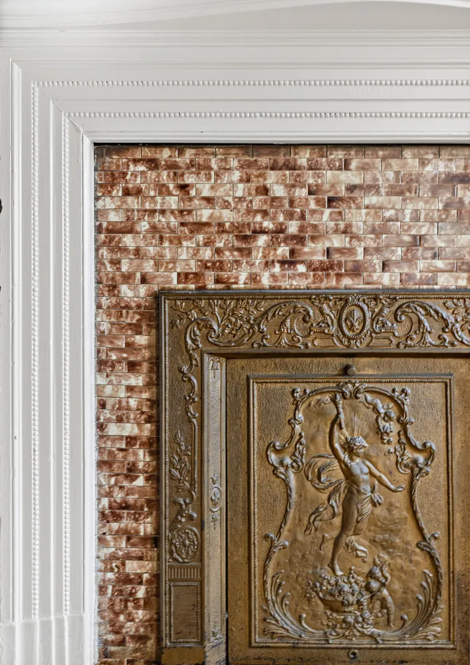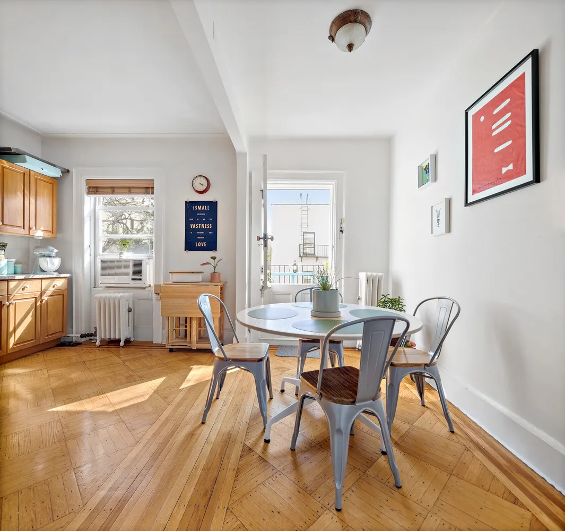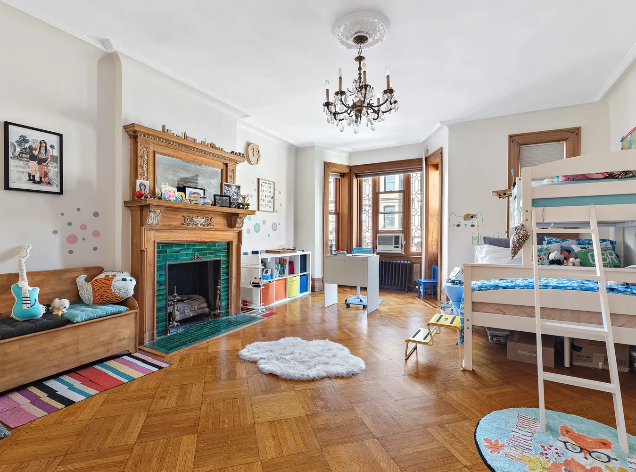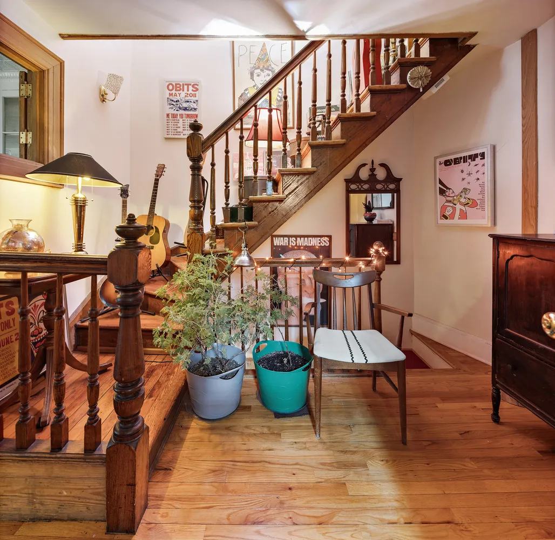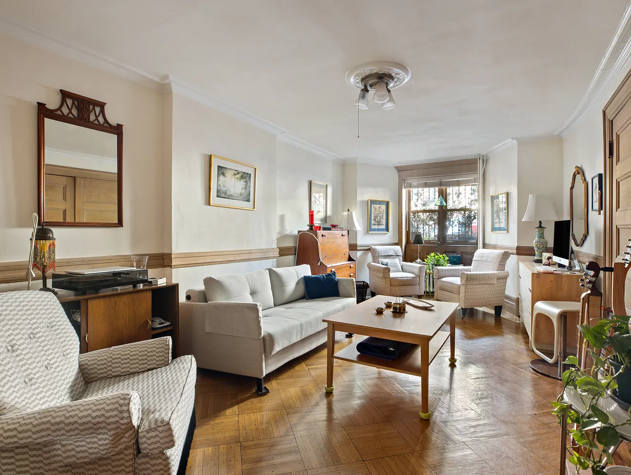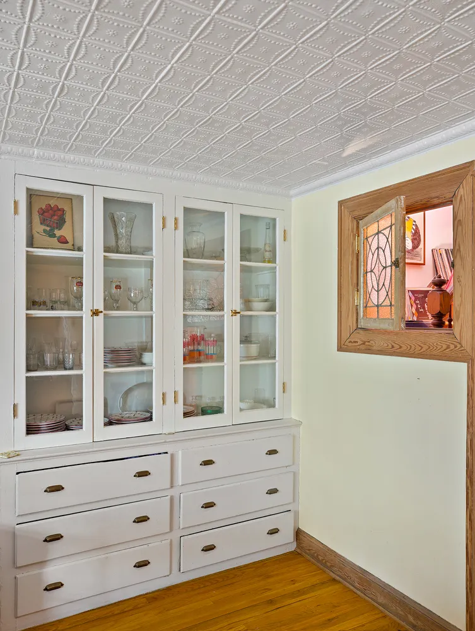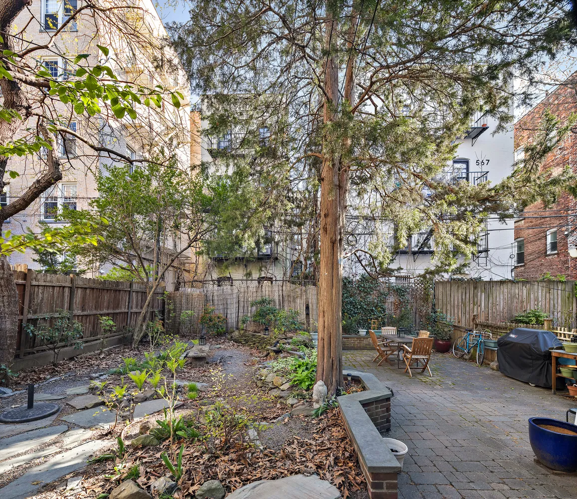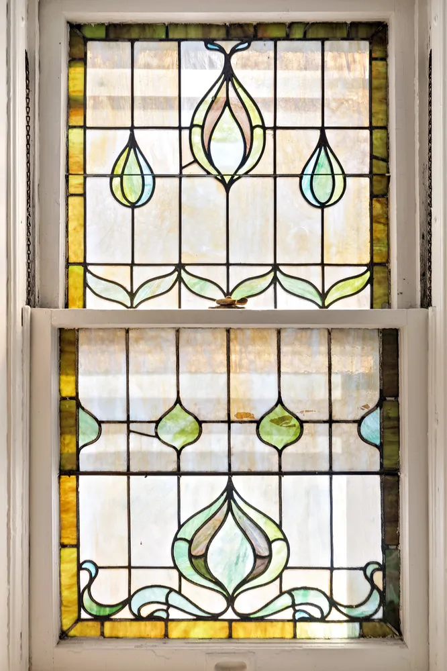598 7th Street
598 7th Street
Sold 8/8/22
Sold 8/8/22




























Description
Offered for sale is a lovingly maintained park block townhouse standing majestically in historic Park Slope, just seconds from beautiful Prospect Park West. But with a backyard this large you may just find you want to hang out at home!
This home, currently configured as a two family converted from a single family, offers several options for the proud owners. It can be converted easily back into a gorgeous single family beauty through an...Accepted Offer. Showing for backup until contracts are signed.
Offered for sale is a lovingly maintained park block townhouse standing majestically in historic Park Slope, just seconds from beautiful Prospect Park West. But with a backyard this large you may just find you want to hang out at home!
This home, currently configured as a two family converted from a single family, offers several options for the proud owners. It can be converted easily back into a gorgeous single family beauty through an existing staircase, or you can reside upstairs in the 3 bedroom 2.5 bath owners triplex with an income producing garden apartment below. Or live in the garden unit and collect rental income from the triplex upstairs. There are so many magical details in this home. From the mahogany woodwork and English Oak with door pulls from the Plaza Hotel, to a restored tin ceiling and working dumbwaiter, to claw foot tubs and third floor skylights, this is a must see property.
From the stoop, enter the triplex through a foyer and into the receiving gallery with its grand decorative fireplace, one of 6 in the house. This floor delights with a cheerful south facing parlor, and a spacious garden facing living area with pocket doors and half bathroom.
The staircase sweeps you upstairs to the second floor where you will find two split king sized bedrooms each with its own closet, and one with a full ensuite bathroom. The bedrooms are separated by a pass through dressing area complete with gentleman’s sink, and an additional closet can be found in the hall.
Head to the third floor where you will find a sunny eat in kitchen with a dutch door leading to the deck overlooking the garden, a vented laundry room in the hall, and a third king sized bedroom with a full ensuite bathroom in the front of the house.
Enter through a private gated entrance into the garden apartment and you will find a large front parlor, windowed hallway bathroom, and large kitchen with beautiful tin ceilings and built-in cabinets. Walking though the kitchen will lead you into a bonus area currently configured as a home office, and then off through your own “mud-room” and out into the huge double wide backyard with mature trees, complete with waterfall.
The house has a basement which contains laundry for the garden apartment. It sits on a 16.67 x 100 ft lot with an estimated interior sf of 3,900, 1,463 sf of outdoor space, and is only abutted on one side. A list of the numerous upgrades made to the house over the years, along with an account of its rich history will be provided during your personal tour of the property.
The location is ideal just moments to Prospect Park and 7th Avenue, with all the many conveniences and entertainment that Park Slope has to offer. PS 321 is down the street, and the 2/3/B/Q/F/G subway lines are also close by.
Showings are by appointment only.
Listing Agents
![Deanne Lorette]() deanne.lorette@compass.com
deanne.lorette@compass.comP: 917.686.2523
![Greg Schmalbach]() greg.schmalbach@compass.com
greg.schmalbach@compass.comP: 718.844.4275
Amenities
- Primary Ensuite
- Private Terrace
- Private Yard
- Common Outdoor Space
- Decorative Fireplace
- Crown Mouldings
- Decorative Mouldings
- Built-Ins
Location
Property Details for 598 7th Street
| Status | Sold |
|---|---|
| Days on Market | 30 |
| Taxes | $823 / month |
| Maintenance | - |
| Min. Down Pymt | - |
| Total Rooms | 9.0 |
| Compass Type | Townhouse |
| MLS Type | Single Family |
| Year Built | 1901 |
| Lot Size | 1,667 SF / 17' x 100' |
| County | Kings County |
Building
598 7th St
Location
Virtual Tour
Building Information for 598 7th Street
Payment Calculator
$22,380 per month
30 year fixed, 7.25% Interest
$21,557
$823
$0
Property History for 598 7th Street
| Date | Event & Source | Price | Appreciation |
|---|
| Date | Event & Source | Price |
|---|
For completeness, Compass often displays two records for one sale: the MLS record and the public record.
Public Records for 598 7th Street
Schools near 598 7th Street
Rating | School | Type | Grades | Distance |
|---|---|---|---|---|
| Public - | PK to 5 | |||
| Public - | 6 to 12 | |||
| Public - | 9 to 12 | |||
| Public - | 9 to 12 |
Rating | School | Distance |
|---|---|---|
P.S. 107 John W Kimball PublicPK to 5 | ||
Park Slope Collegiate Public6 to 12 | ||
Cyberarts Studio Academy Public9 to 12 | ||
Millennium Brooklyn High School Public9 to 12 |
School ratings and boundaries are provided by GreatSchools.org and Pitney Bowes. This information should only be used as a reference. Proximity or boundaries shown here are not a guarantee of enrollment. Please reach out to schools directly to verify all information and enrollment eligibility.
Similar Homes
Similar Sold Homes
Homes for Sale near Park Slope
Neighborhoods
Cities
No guarantee, warranty or representation of any kind is made regarding the completeness or accuracy of descriptions or measurements (including square footage measurements and property condition), such should be independently verified, and Compass expressly disclaims any liability in connection therewith. Photos may be virtually staged or digitally enhanced and may not reflect actual property conditions. No financial or legal advice provided. Equal Housing Opportunity.
This information is not verified for authenticity or accuracy and is not guaranteed and may not reflect all real estate activity in the market. ©2024 The Real Estate Board of New York, Inc., All rights reserved. The source of the displayed data is either the property owner or public record provided by non-governmental third parties. It is believed to be reliable but not guaranteed. This information is provided exclusively for consumers’ personal, non-commercial use. The data relating to real estate for sale on this website comes in part from the IDX Program of OneKey® MLS. Information Copyright 2024, OneKey® MLS. All data is deemed reliable but is not guaranteed accurate by Compass. See Terms of Service for additional restrictions. Compass · Tel: 212-913-9058 · New York, NY Listing information for certain New York City properties provided courtesy of the Real Estate Board of New York’s Residential Listing Service (the "RLS"). The information contained in this listing has not been verified by the RLS and should be verified by the consumer. The listing information provided here is for the consumer’s personal, non-commercial use. Retransmission, redistribution or copying of this listing information is strictly prohibited except in connection with a consumer's consideration of the purchase and/or sale of an individual property. This listing information is not verified for authenticity or accuracy and is not guaranteed and may not reflect all real estate activity in the market. ©2024 The Real Estate Board of New York, Inc., all rights reserved. This information is not guaranteed, should be independently verified and may not reflect all real estate activity in the market. Offers of compensation set forth here are for other RLSParticipants only and may not reflect other agreements between a consumer and their broker.©2024 The Real Estate Board of New York, Inc., All rights reserved.
