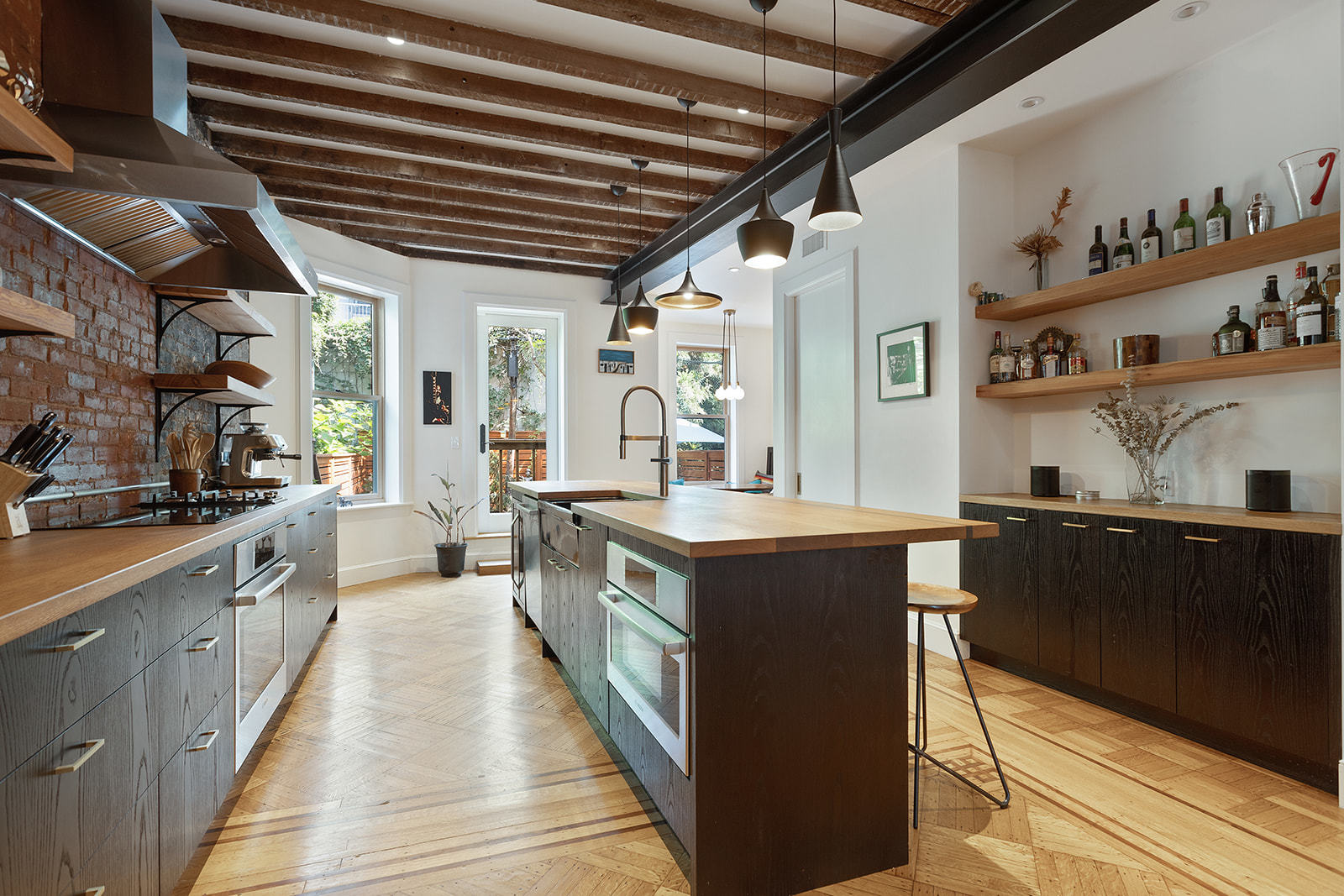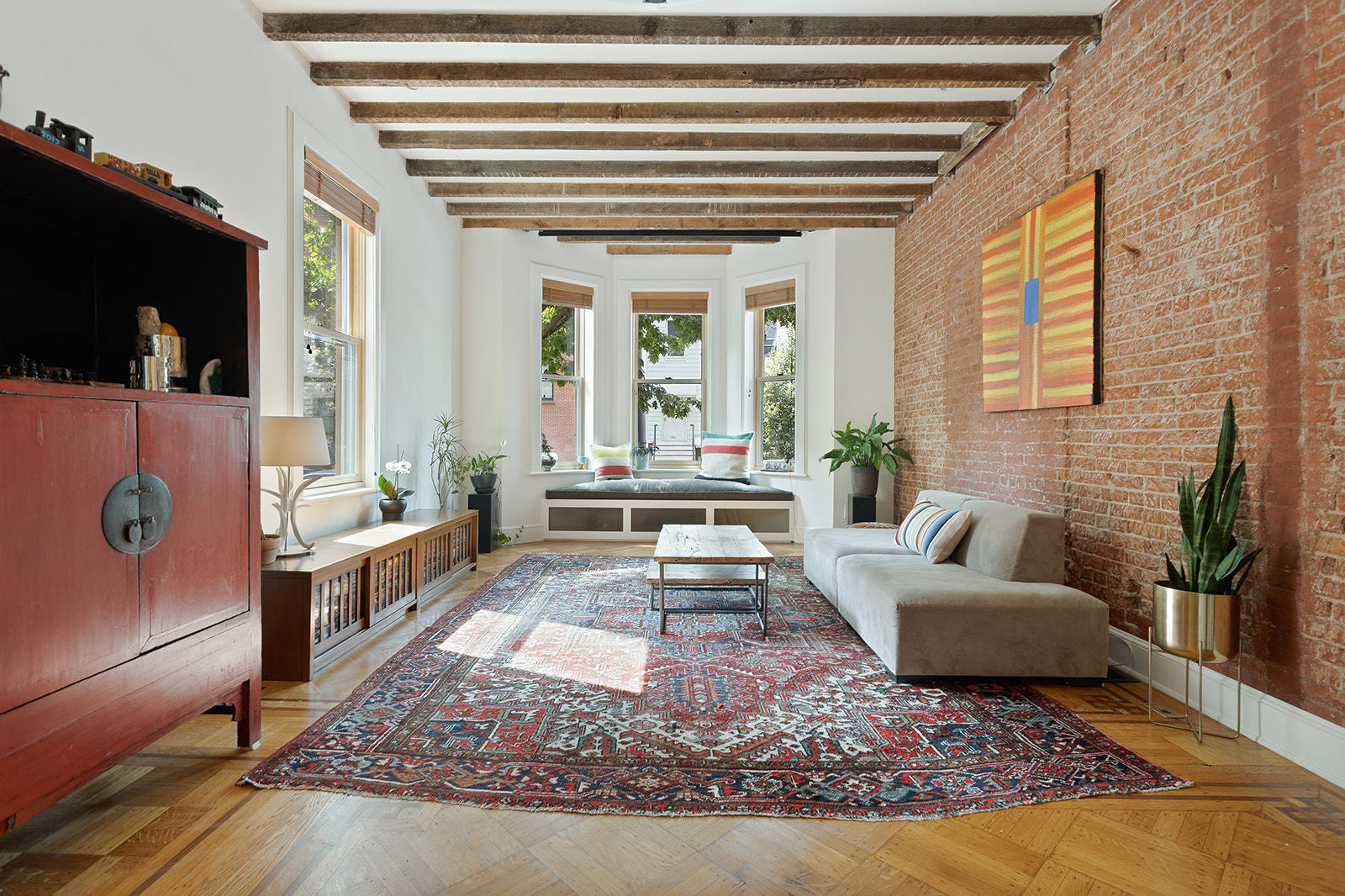115 Milton Street
115 Milton Street
Sold 3/8/21
Virtual Tour
Sold 3/8/21
Virtual Tour



















Description
The love affair begins as you walk down enchanting Milton Street lined with trees and landmarked architecture, arriving at distinctive 115 set well back from the street. A gated planted front courtyard welcomes your arrival and provides a lovely place to sit. The main entry, which is tucked away down a walk, leads to the parlor level, while a separate lower entrance accesses the lower level.
Once inside you’ll be awed by the breathtaking interiors that reflect a fine preservation of many original pre-war details, enhanced by a contemporary spin. Among these are original vestibule floor tiles, restored original wood floors, original exposed brick, wood beams & thick moldings, original staircase, railings & banister, even four original skylights, some with original stained glass. The skylights and large windows on 3 exposures invite brilliant sunlight in. High, airy ceilings enhance the voluminous feel.
The expansive parlor level is a perfect backdrop for large-scale entertaining, with wide-open living, dining space & kitchen. A light-filled eastern bay window, which looks down the magical landmarked street, anchors a charming room with original exposed brick and custom sliding doors. Carefully hidden modern technology, like a Smart Home system, a projector, a drop-down screen, and built-in surround sound, add to the allure.
Host a crowd at the dinner table, and create gourmet meals in the gorgeous custom-made kitchen with counters & cabinetry from a local Williamsburg craftsman. There are solid-plank 1.5” red oak countertops, an island with bar seating, shelving made from old-growth Georgia pine, premium appliances, including a wine cooler, 2 ovens, and induction & gas stoves, a large pantry, and breakfast nook with built-in seating. Step out to the Zen 30’x21’ backyard from here for barbecues, cocktail parties or gardening. A chic powder room and substantial coat/storage closet also complete this level.
The second floor is reserved for the sleeping quarters, with private separation for the adults and kids. The front master retreat wows with its roominess and light from dual exposures. A home office area and huge outfitted walk-in closet enhance the ambience. Nearby is a study or nursery and a guest bedroom. Down the hall is a full bath plus 2 more bedrooms affording versatility.
An enormous finished walkout lower level with interior & exterior access including a door to the backyard presents an open recreation area with windows, matte concrete epoxy floors & built-in shelving. There’s also a new enlarged full bath & laundry area. With so much space, the possibilities are endless for an au pair, guest area, Airbnb rentals, gym, etc.
Nestled in a prime location just 3 blocks from the subway and a short walk to McCarren Park & Greenpoint’s waterfront park. Schedule a viewing today to experience this beauty in person!
Listing Agents
![Yuval Vidal]() yuval@compass.com
yuval@compass.comP: 646.436.5625
![Esther Patten]() esther.patten@compass.com
esther.patten@compass.comP: 917.515.7436
![Caroline Gruchawka]() caroline.gruchawka@compass.com
caroline.gruchawka@compass.comP: 201.914.0416
Amenities
- Private Patio
- Private Yard
- Exposed Brick
- Sound System
- Private Entrance
- Hardwood Floors
- High Ceilings
- Bay Windows
Location
Property Details for 115 Milton Street
| Status | Sold |
|---|---|
| Days on Market | 130 |
| Taxes | $708 / month |
| Maintenance | - |
| Min. Down Pymt | 20% |
| Total Rooms | 12.0 |
| Compass Type | Townhouse |
| MLS Type | Single Family |
| Year Built | 1899 |
| Lot Size | 1,907 SF / 20' x 95' |
| County | Kings County |
Building
115 Milton St
Location
Virtual Tour
Building Information for 115 Milton Street
Payment Calculator
$20,628 per month
30 year fixed, 7.25% Interest
$19,920
$708
$0
Property History for 115 Milton Street
| Date | Event & Source | Price | Appreciation | Link |
|---|
| Date | Event & Source | Price |
|---|
For completeness, Compass often displays two records for one sale: the MLS record and the public record.
Public Records for 115 Milton Street
Schools near 115 Milton Street
Rating | School | Type | Grades | Distance |
|---|---|---|---|---|
| Public - | PK to 5 | |||
| Public - | 6 to 8 | |||
| Public - | 9 to 12 | |||
| Charter - | K to 2 |
Rating | School | Distance |
|---|---|---|
P.S. 34 Oliver H Perry PublicPK to 5 | ||
John Ericsson Middle School 126 Public6 to 8 | ||
A-Tech High School Public9 to 12 | ||
Citizens of the World Charter School 1 CharterK to 2 |
School ratings and boundaries are provided by GreatSchools.org and Pitney Bowes. This information should only be used as a reference. Proximity or boundaries shown here are not a guarantee of enrollment. Please reach out to schools directly to verify all information and enrollment eligibility.
Similar Homes
Similar Sold Homes
Homes for Sale near Greenpoint
Neighborhoods
Cities
No guarantee, warranty or representation of any kind is made regarding the completeness or accuracy of descriptions or measurements (including square footage measurements and property condition), such should be independently verified, and Compass expressly disclaims any liability in connection therewith. Photos may be virtually staged or digitally enhanced and may not reflect actual property conditions. No financial or legal advice provided. Equal Housing Opportunity.
This information is not verified for authenticity or accuracy and is not guaranteed and may not reflect all real estate activity in the market. ©2024 The Real Estate Board of New York, Inc., All rights reserved. The source of the displayed data is either the property owner or public record provided by non-governmental third parties. It is believed to be reliable but not guaranteed. This information is provided exclusively for consumers’ personal, non-commercial use. The data relating to real estate for sale on this website comes in part from the IDX Program of OneKey® MLS. Information Copyright 2024, OneKey® MLS. All data is deemed reliable but is not guaranteed accurate by Compass. See Terms of Service for additional restrictions. Compass · Tel: 212-913-9058 · New York, NY Listing information for certain New York City properties provided courtesy of the Real Estate Board of New York’s Residential Listing Service (the "RLS"). The information contained in this listing has not been verified by the RLS and should be verified by the consumer. The listing information provided here is for the consumer’s personal, non-commercial use. Retransmission, redistribution or copying of this listing information is strictly prohibited except in connection with a consumer's consideration of the purchase and/or sale of an individual property. This listing information is not verified for authenticity or accuracy and is not guaranteed and may not reflect all real estate activity in the market. ©2024 The Real Estate Board of New York, Inc., all rights reserved. This information is not guaranteed, should be independently verified and may not reflect all real estate activity in the market. Offers of compensation set forth here are for other RLSParticipants only and may not reflect other agreements between a consumer and their broker.©2024 The Real Estate Board of New York, Inc., All rights reserved.





















