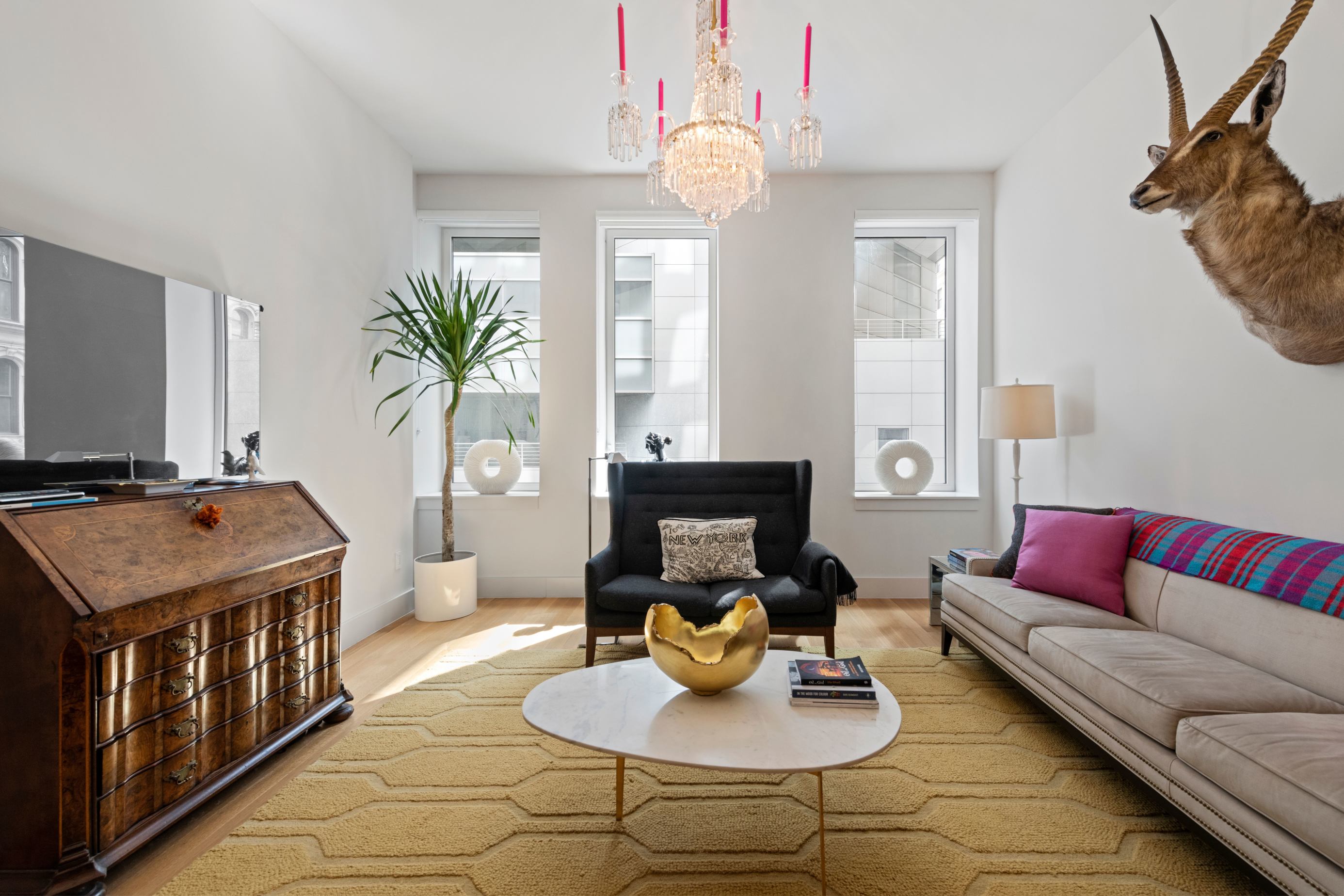101 Leonard Street, Unit 3F
101 Leonard Street, Unit 3F
Permanently Off Market
Permanently Off Market













Description
The Leonard makes a handsome statement at the corner of Leonard and Broadway with its distinctive brick and limestone facade. This full-service, pet-friendly elevator building offers residents attentive doorman and concierge service, a soaring lobby with vertical wood-paneled columns and graceful furnishings, live-in superintendent, recreation and fitness facilities that include a fully-equipped gym and kids playroom, fabulous rooftop oasis with dining and lounging areas, a vertical garden and panoramic city views. The Leonard is quintessentially located for taking advantage of all the fabulous restaurants, shopping, and culture of TriBeCa.
Listing Agent
![Rado Varchola]() rado.varchola@compass.com
rado.varchola@compass.comP: 917.250.2458
Amenities
- Loft Style
- Doorman
- Full-Time Doorman
- Concierge
- Common Roof Deck
- Gym
- Playroom
- Hardwood Floors
Location
Property Details for 101 Leonard Street, Unit 3F
| Status | Permanently Off Market |
|---|---|
| Days on Market | 197 |
| Taxes | $1,737 / month |
| Common Charges | $1,608 / month |
| Min. Down Pymt | 10% |
| Total Rooms | 4.0 |
| Compass Type | Condo |
| MLS Type | Condominium |
| Year Built | - |
| County | New York County |
Building
The Leonard
Location
Building Information for 101 Leonard Street, Unit 3F
Payment Calculator
$15,593 per month
30 year fixed, 7.25% Interest
$12,248
$1,737
$1,608
Property History for 101 Leonard Street, Unit 3F
| Date | Event & Source | Price | Appreciation | Link |
|---|
| Date | Event & Source | Price |
|---|
For completeness, Compass often displays two records for one sale: the MLS record and the public record.
Public Records for 101 Leonard Street, Unit 3F
Schools near 101 Leonard Street, Unit 3F
Rating | School | Type | Grades | Distance |
|---|---|---|---|---|
| Public - | PK to 8 | |||
| Public - | 6 to 8 | |||
| Public - | 6 to 8 | |||
| Public - | 6 to 8 |
Rating | School | Distance |
|---|---|---|
Spruce Street School PublicPK to 8 | ||
Lower Manhattan Community Middle School Public6 to 8 | ||
Nyc Lab Ms For Collaborative Studies Public6 to 8 | ||
Jhs 104 Simon Baruch Public6 to 8 |
School ratings and boundaries are provided by GreatSchools.org and Pitney Bowes. This information should only be used as a reference. Proximity or boundaries shown here are not a guarantee of enrollment. Please reach out to schools directly to verify all information and enrollment eligibility.
Similar Homes
Similar Sold Homes
Homes for Sale near TriBeCa
Neighborhoods
Cities
No guarantee, warranty or representation of any kind is made regarding the completeness or accuracy of descriptions or measurements (including square footage measurements and property condition), such should be independently verified, and Compass expressly disclaims any liability in connection therewith. Photos may be virtually staged or digitally enhanced and may not reflect actual property conditions. No financial or legal advice provided. Equal Housing Opportunity.
This information is not verified for authenticity or accuracy and is not guaranteed and may not reflect all real estate activity in the market. ©2024 The Real Estate Board of New York, Inc., All rights reserved. The source of the displayed data is either the property owner or public record provided by non-governmental third parties. It is believed to be reliable but not guaranteed. This information is provided exclusively for consumers’ personal, non-commercial use. The data relating to real estate for sale on this website comes in part from the IDX Program of OneKey® MLS. Information Copyright 2024, OneKey® MLS. All data is deemed reliable but is not guaranteed accurate by Compass. See Terms of Service for additional restrictions. Compass · Tel: 212-913-9058 · New York, NY Listing information for certain New York City properties provided courtesy of the Real Estate Board of New York’s Residential Listing Service (the "RLS"). The information contained in this listing has not been verified by the RLS and should be verified by the consumer. The listing information provided here is for the consumer’s personal, non-commercial use. Retransmission, redistribution or copying of this listing information is strictly prohibited except in connection with a consumer's consideration of the purchase and/or sale of an individual property. This listing information is not verified for authenticity or accuracy and is not guaranteed and may not reflect all real estate activity in the market. ©2024 The Real Estate Board of New York, Inc., all rights reserved. This information is not guaranteed, should be independently verified and may not reflect all real estate activity in the market. Offers of compensation set forth here are for other RLSParticipants only and may not reflect other agreements between a consumer and their broker.©2024 The Real Estate Board of New York, Inc., All rights reserved.













