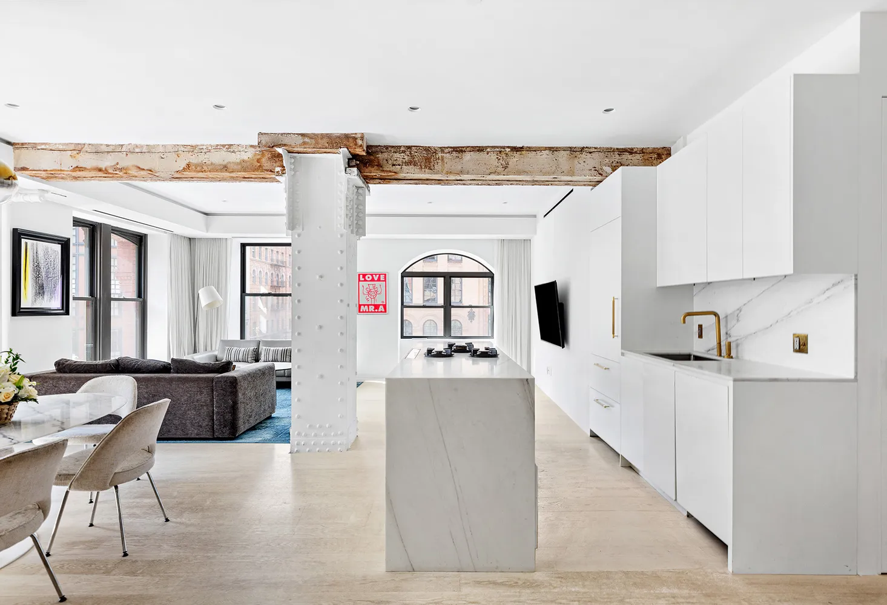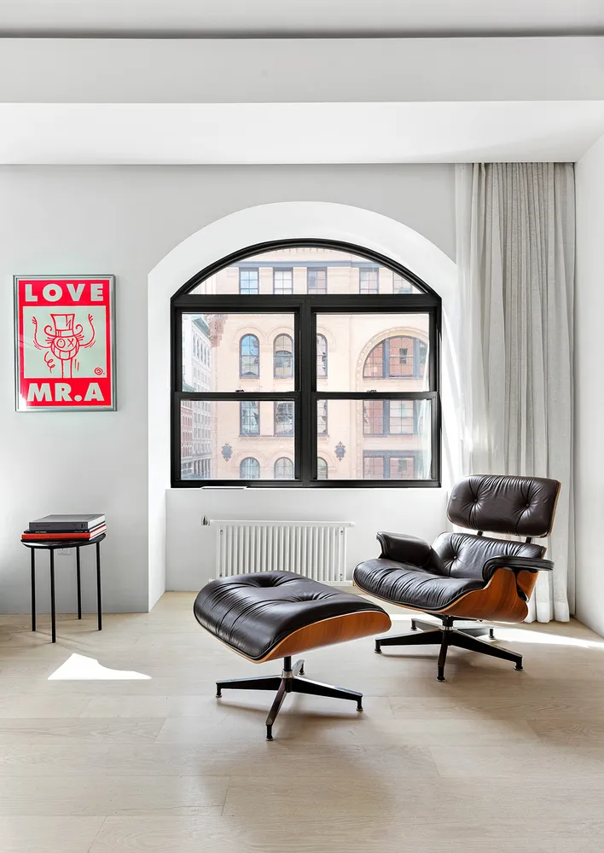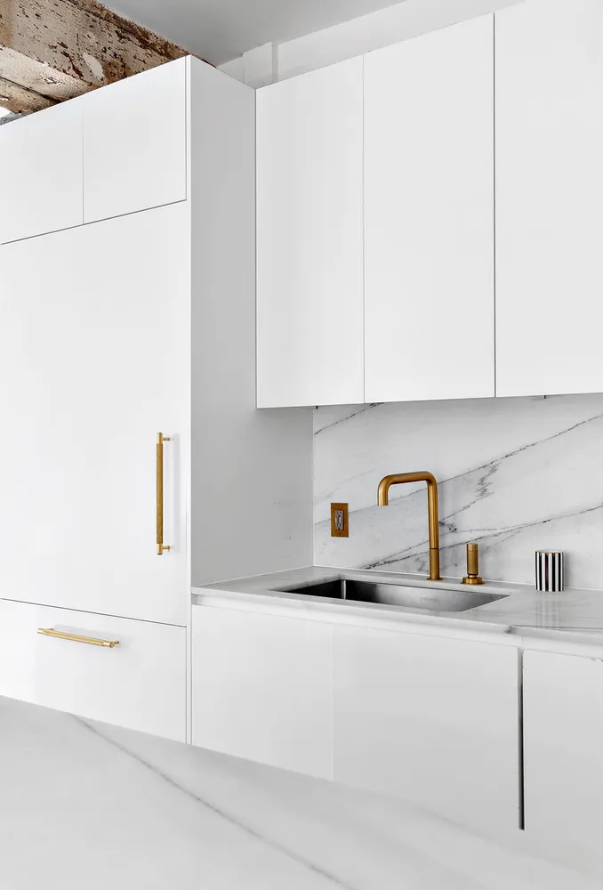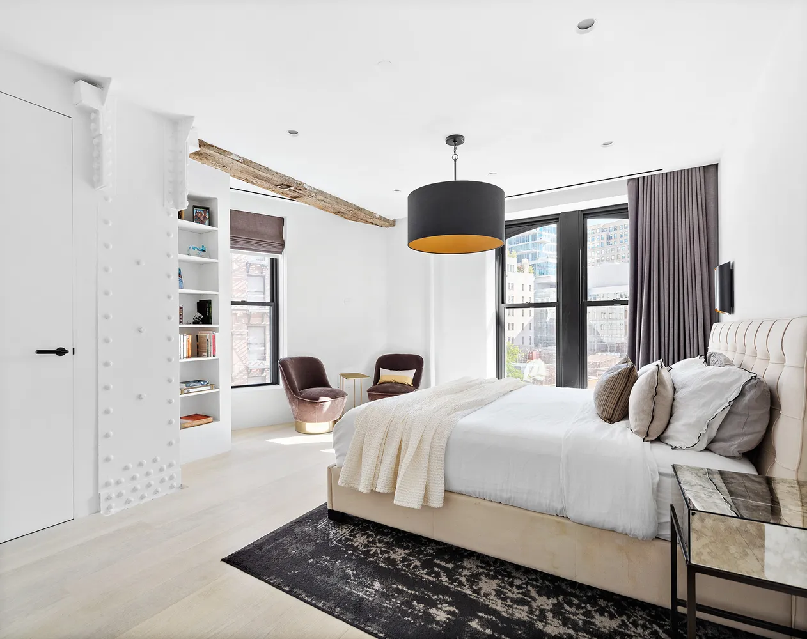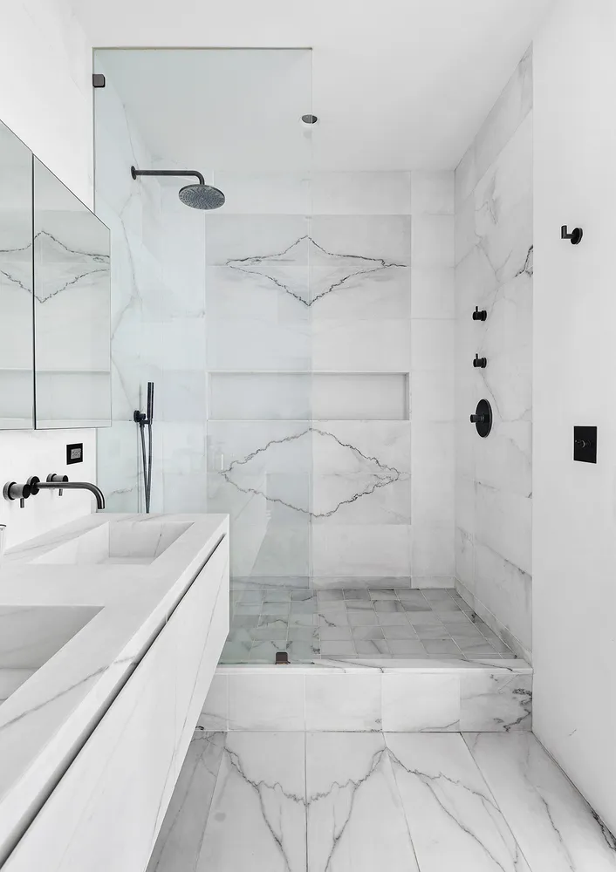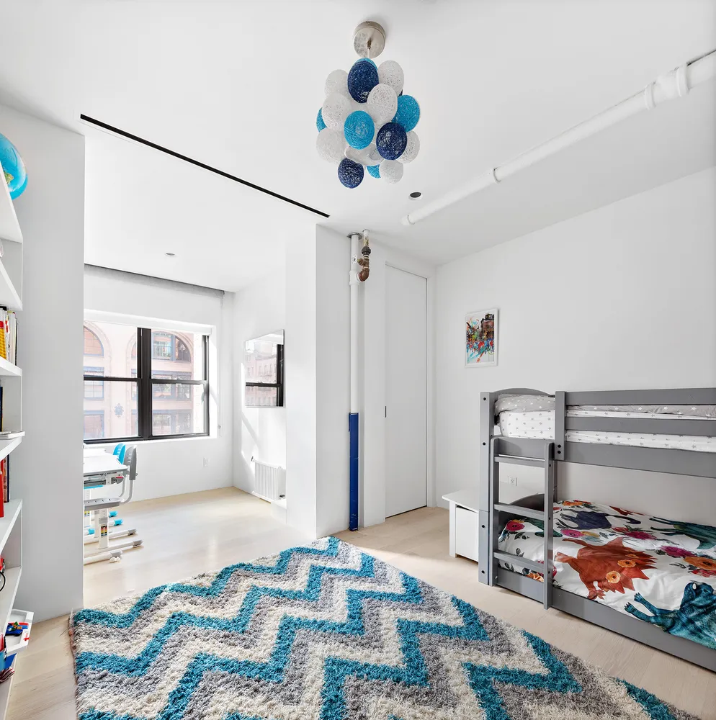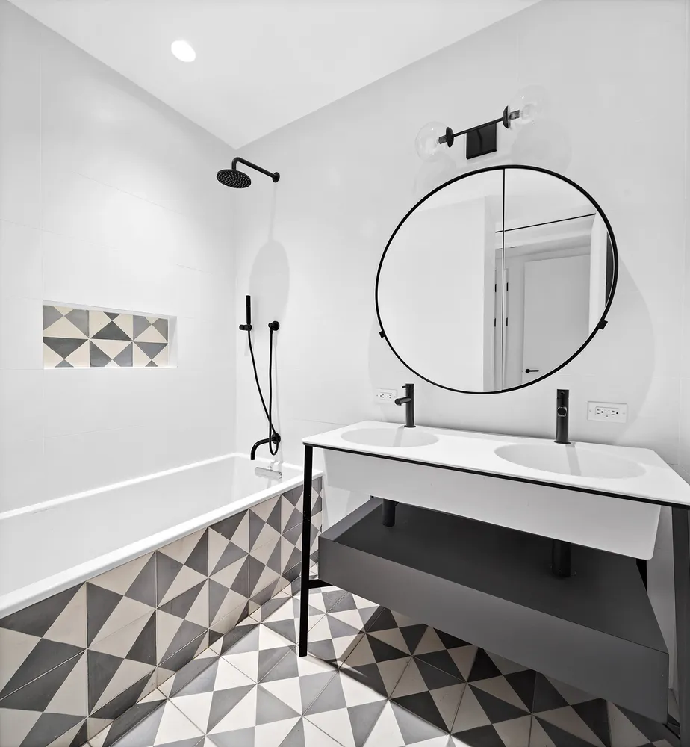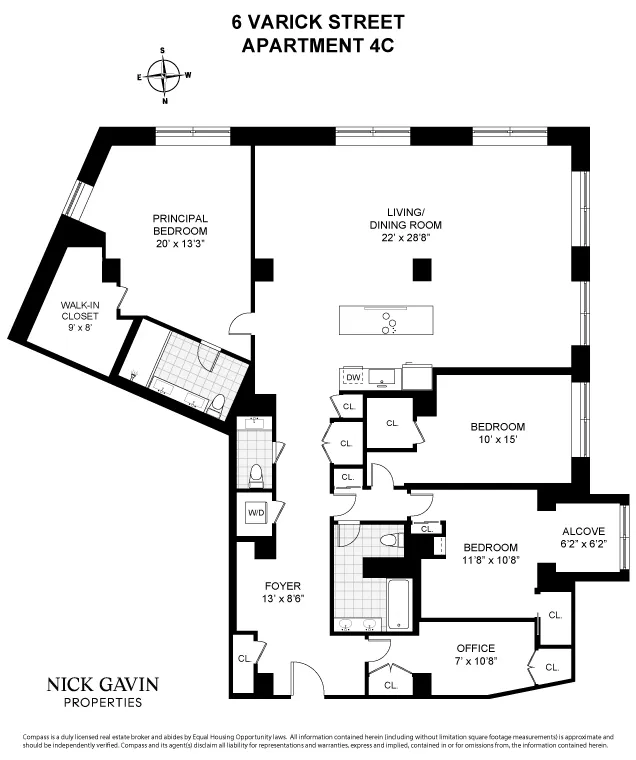6 Varick Street, Unit 4C
6 Varick Street, Unit 4C
Sold 12/8/22
Sold 12/8/22















Description
Upon entry, the foyer introduces the home's original architectural features; metal columns and wood beams...Meticulously redesigned, this spacious corner loft offers radiant light through triple eastern, southern and western exposures, refined interiors and historic architecture all from its perch at the center of TriBeCa's historic district. The three-bedroom, two-and-a-half bathroom home is teeming with premium upgrades and top-end designer finishes and welcomes incredible sunlight throughout the day.
Upon entry, the foyer introduces the home's original architectural features; metal columns and wood beams offer incredible texture throughout the space and are balanced with a modern design palette accentuated by wide-plank white oak floors and thoughtfully appointed fixtures by Forbes & Lomax and Buster & Punch.
The expansive corner great room welcomes lavish entertaining with open city views to the south and west through oversized arched windows, an incredible chef's kitchen and ample space for multiple seating areas. The kitchen is meticulous in its curation and houses strictly top-end appliances including a Sub-Zero refrigerator, Wolf oven, integrated Wolf microwave, Bosch dishwasher, BEST downdraft hood and a stunning PITT open cooktop. Here, classic white cabinetry is complemented by thick slabs of Calacatta Lincoln marble and brass fixtures by Waterworks. A luxe powder room with a Nero Marquina custom-made vanity is also positioned toward this end of the home, perfect for guests.
A luxurious principal suite is nestled in the southeastern wing of the home, privately separated from the two secondary bedrooms. A tranquil eastern light graces the space in the morning, moving south to the second exposure over the course of the day. The en-suite bath is sumptuous and spa-like, finished in floor-to-ceiling Calacatta Lincoln marble with slabs custom cut to finish the dual-sink vanity, all juxtaposed with beautiful gunpowder fixtures, also by Waterworks. A spacious walk-in closet completes the principal suite.
Two generously proportioned secondary bedrooms plus a home office or Peloton room occupy the west wing of the home. They share access to a secondary bathroom with Ceramica Cielo vanity, matte black Watermarks fixtures and Popham Design cement tile floors.
Additional features include in-unit Bosch laundry facilities, trimless walls and doors and trimless recessed lighting for minimalist enhancements throughout the home.
The apartment is completed with 2 well-sized private storage units.
6 Varick Street is a boutique co-op with only 24 units. It enjoys charming open views over Finn Square and West Broadway and residents enjoy access to a lush roof deck garden with sweeping city views, private storage on each floor and in the basement, bike storage, a part-time superintendent and the many wonderful experiences and amenities just outside the door.
Listing Agents
![Nick Gavin]() nick.gavin@compass.com
nick.gavin@compass.comP: 646.610.3055
![Allie Fraza]() allie.fraza@compass.com
allie.fraza@compass.comP: 401.556.9721
![Nick Gavin Properties]() nickgavinoffice@compass.com
nickgavinoffice@compass.comP: 646.610.3055
Amenities
- Primary Ensuite
- Common Roof Deck
- Built-Ins
- Columns
- Oversized Windows
- Elevator
- Washer / Dryer in Unit
- Laundry in Building
Location
Property Details for 6 Varick Street, Unit 4C
| Status | Sold |
|---|---|
| Days on Market | 8 |
| Taxes | - |
| Maintenance | $4,929 / month |
| Min. Down Pymt | - |
| Total Rooms | 6.0 |
| Compass Type | Co-op |
| MLS Type | Co-op |
| Year Built | 1915 |
| County | New York County |
Building
6 Varick Street
Location
Building Information for 6 Varick Street, Unit 4C
Payment Calculator
$26,486 per month
30 year fixed, 7.25% Interest
$21,557
$0
$4,929
Property History for 6 Varick Street, Unit 4C
| Date | Event & Source | Price | Appreciation | Link |
|---|
| Date | Event & Source | Price |
|---|
For completeness, Compass often displays two records for one sale: the MLS record and the public record.
Public Records for 6 Varick Street, Unit 4C
Schools near 6 Varick Street, Unit 4C
Rating | School | Type | Grades | Distance |
|---|---|---|---|---|
| Public - | K to 5 | |||
| Public - | 6 to 8 | |||
| Public - | 6 to 8 | |||
| Public - | 6 to 8 |
Rating | School | Distance |
|---|---|---|
P.S. 234 Independence School PublicK to 5 | ||
Lower Manhattan Community Middle School Public6 to 8 | ||
Nyc Lab Ms For Collaborative Studies Public6 to 8 | ||
Middle 297 Public6 to 8 |
School ratings and boundaries are provided by GreatSchools.org and Pitney Bowes. This information should only be used as a reference. Proximity or boundaries shown here are not a guarantee of enrollment. Please reach out to schools directly to verify all information and enrollment eligibility.
Similar Homes
Similar Sold Homes
Homes for Sale near TriBeCa
Neighborhoods
Cities
No guarantee, warranty or representation of any kind is made regarding the completeness or accuracy of descriptions or measurements (including square footage measurements and property condition), such should be independently verified, and Compass expressly disclaims any liability in connection therewith. Photos may be virtually staged or digitally enhanced and may not reflect actual property conditions. No financial or legal advice provided. Equal Housing Opportunity.
This information is not verified for authenticity or accuracy and is not guaranteed and may not reflect all real estate activity in the market. ©2024 The Real Estate Board of New York, Inc., All rights reserved. The source of the displayed data is either the property owner or public record provided by non-governmental third parties. It is believed to be reliable but not guaranteed. This information is provided exclusively for consumers’ personal, non-commercial use. The data relating to real estate for sale on this website comes in part from the IDX Program of OneKey® MLS. Information Copyright 2024, OneKey® MLS. All data is deemed reliable but is not guaranteed accurate by Compass. See Terms of Service for additional restrictions. Compass · Tel: 212-913-9058 · New York, NY Listing information for certain New York City properties provided courtesy of the Real Estate Board of New York’s Residential Listing Service (the "RLS"). The information contained in this listing has not been verified by the RLS and should be verified by the consumer. The listing information provided here is for the consumer’s personal, non-commercial use. Retransmission, redistribution or copying of this listing information is strictly prohibited except in connection with a consumer's consideration of the purchase and/or sale of an individual property. This listing information is not verified for authenticity or accuracy and is not guaranteed and may not reflect all real estate activity in the market. ©2024 The Real Estate Board of New York, Inc., all rights reserved. This information is not guaranteed, should be independently verified and may not reflect all real estate activity in the market. Offers of compensation set forth here are for other RLSParticipants only and may not reflect other agreements between a consumer and their broker.©2024 The Real Estate Board of New York, Inc., All rights reserved.

