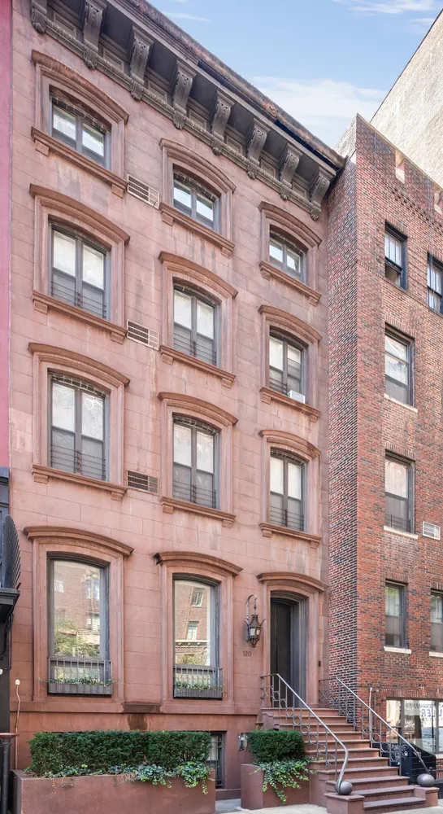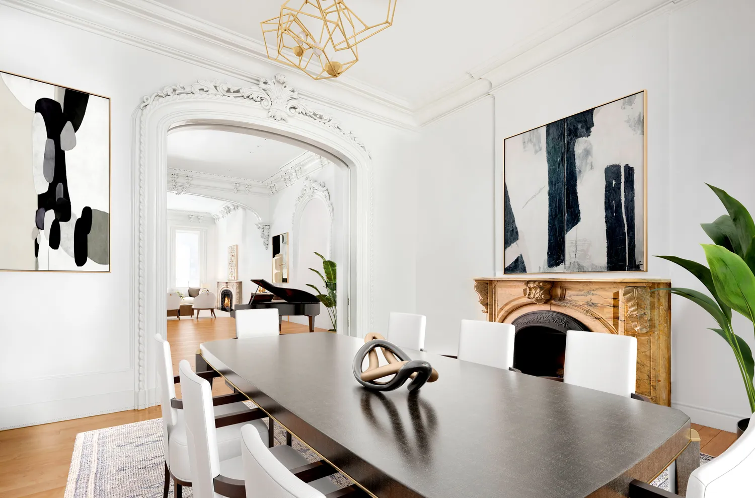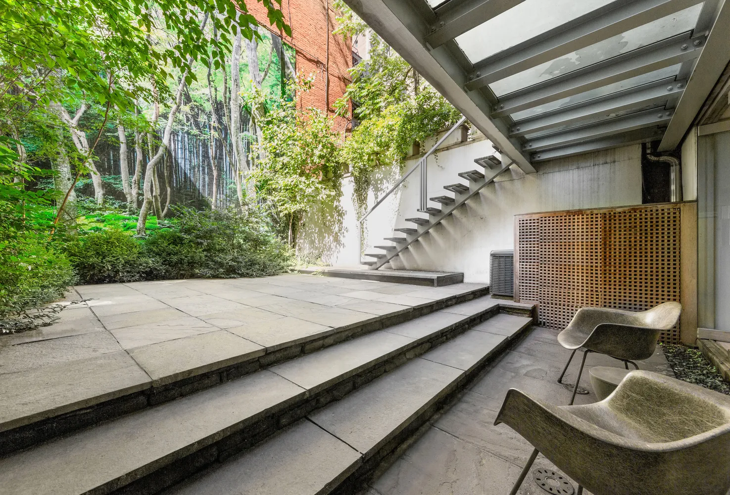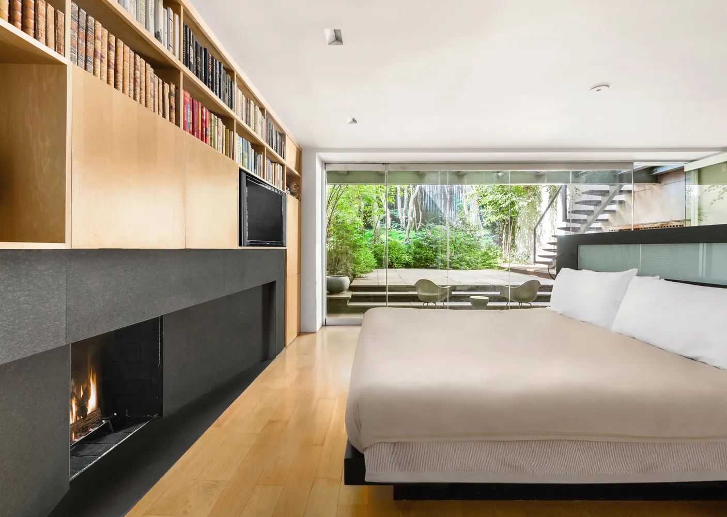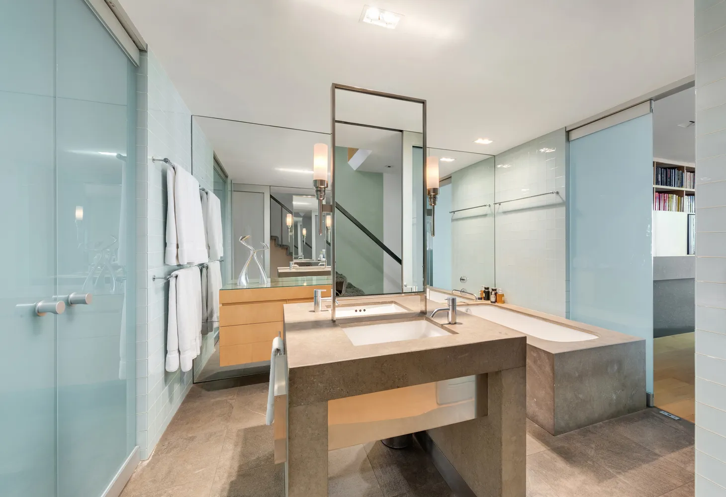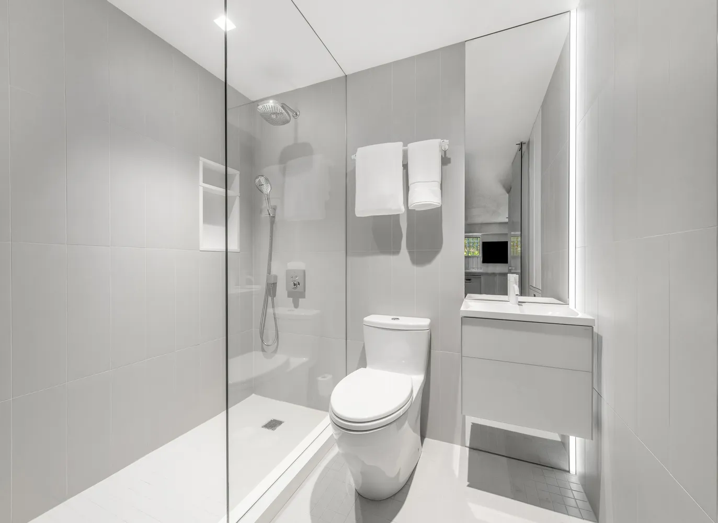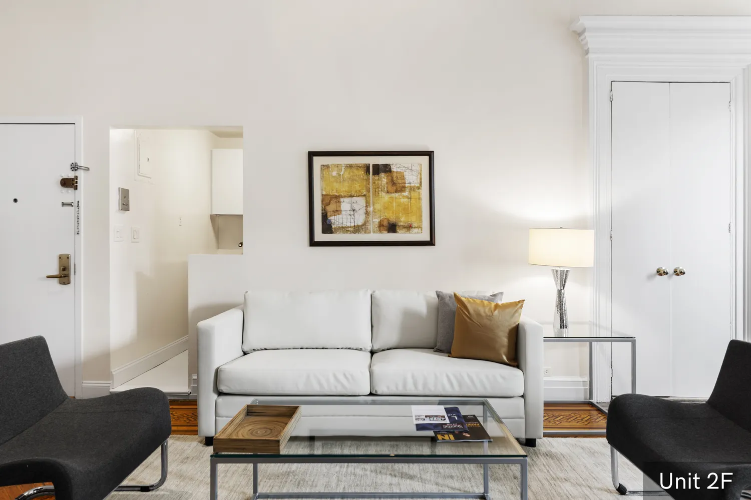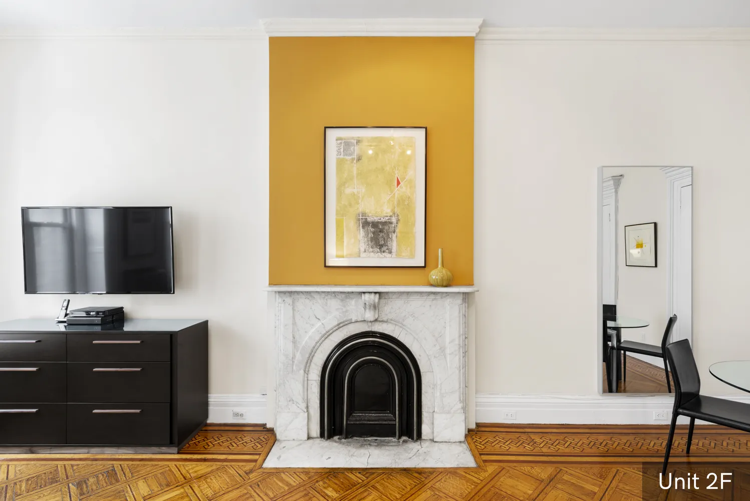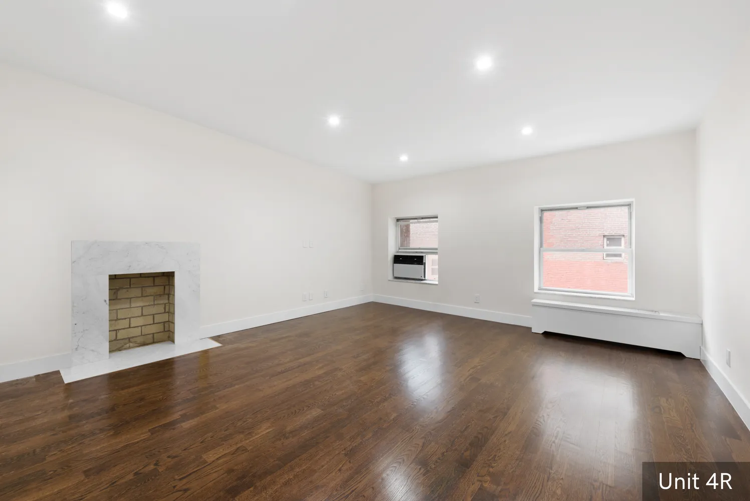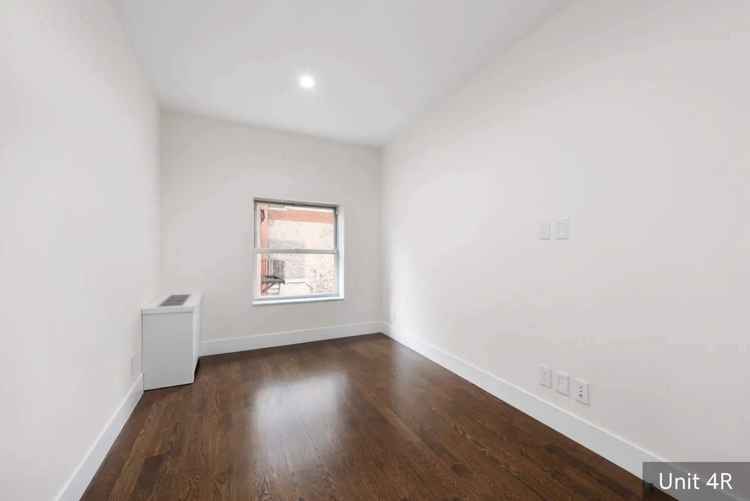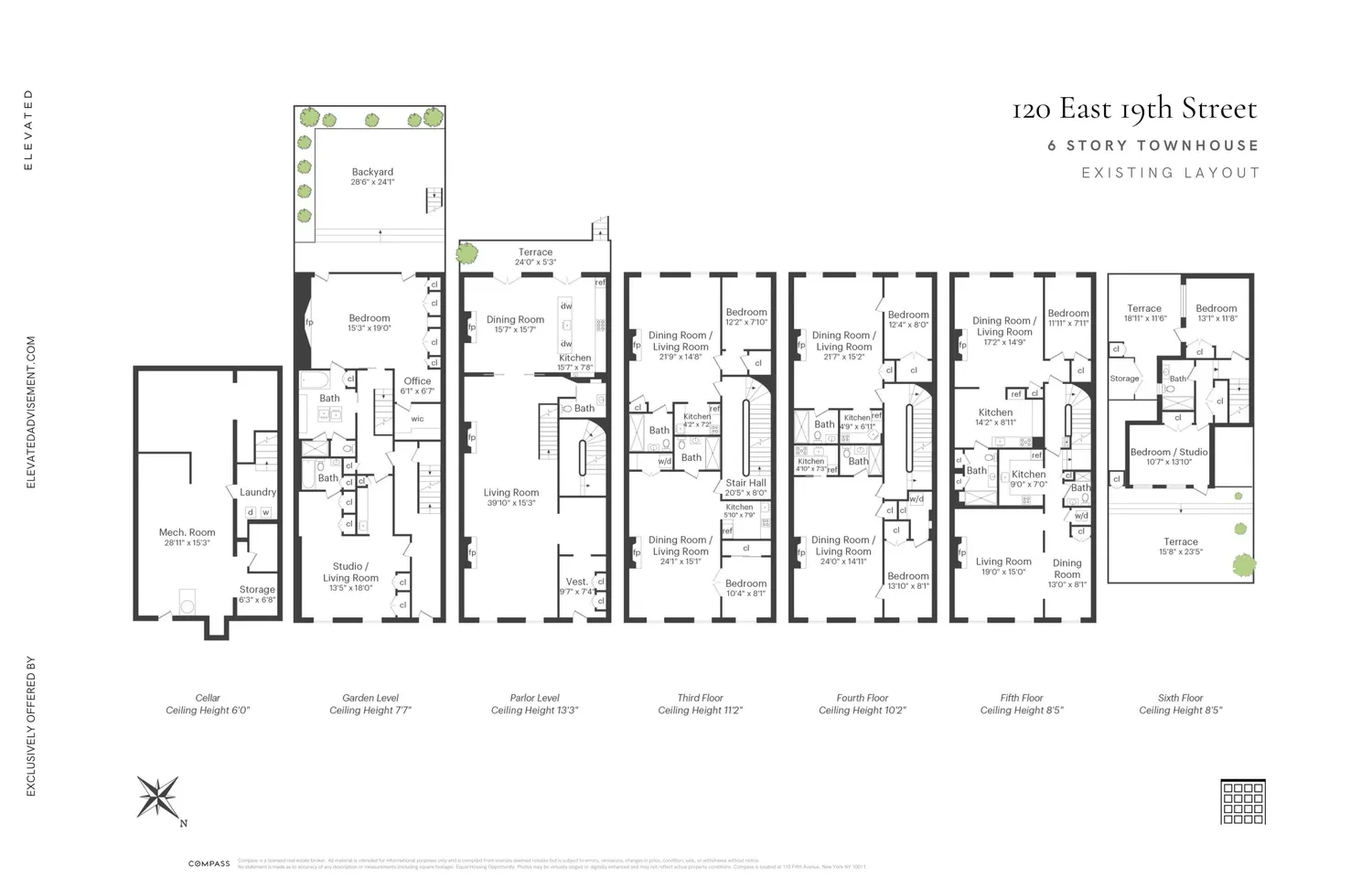120 East 19th Street
Listed By Compass
Contract Signed
Listed By Compass
Contract Signed

































Description
Incredible value add opportunity. This townhouse is aligned for an investor or end user to create a stunning single-family house or condo or continue its current use with an owner's duplex and rental units above. Currently configured as a 7-unit multi-family house, the total available FAR allows up to 9,200 square feet. Comparable finished townhouses are trading in excess of $3,000 per square foot. The house will be delivered vacant.
Nestled on the corner...25-Foot Townhouse in the Heart of Gramercy.
Incredible value add opportunity. This townhouse is aligned for an investor or end user to create a stunning single-family house or condo or continue its current use with an owner's duplex and rental units above. Currently configured as a 7-unit multi-family house, the total available FAR allows up to 9,200 square feet. Comparable finished townhouses are trading in excess of $3,000 per square foot. The house will be delivered vacant.
Nestled on the corner of 19th and Irving, steps away from the iconic Gramercy Park and adjoining picturesque block beautiful, this townhouse presents a unique canvas for crafting an exquisite single-family residence in one of New York's most enchanting neighborhoods. Imbued with immense scale and meticulously preserved original details, this home is a testament to timeless elegance.
As you approach, a beautifully designed stoop and a striking front door welcome you to the parlor floor, which serves as the primary entertaining space for the owner's duplex. Spanning the entire length of the house with 13+ foot ceilings, this floor offers remarkable scale, abundant natural light, and meticulously restored original details, including exquisite moldings and three working fireplaces. It is a space that seamlessly caters to intimate gatherings with loved ones and grand-scale entertaining alike. Descending downstairs, you'll discover the primary suite and separate guest quarters. The primary suite spans the full width of the house and features a full glass rear facade that opens onto the garden, creating a harmonious indoor/outdoor experience. The guest suite, recently gut-renovated, boasts its own entrance, a kitchenette, and an in-unit washer-dryer. This versatile space can function as a standalone apartment or be combined with the owner's duplex.
Ascending to the upper levels, you will find five one-bedroom apartments and a two-bedroom penthouse, each thoughtfully renovated in recent years and meticulously maintained. The ceiling heights throughout the upper portion of the house are impressively lofty, with many exceeding 11 feet. The penthouse is a true gem, offering an abundance of outdoor spaces with breathtaking views of the Gramercy skyline.
Rarely does a property of this caliber become available, showcasing beautifully preserved and restored original details with such magnificent scale. This space artfully blends the charm of yesteryears with the convenience of contemporary living. 120 East 19th Street offers a discerning buyer the option to live with rental income or transform it into a peerless single-family mansion.
This remarkable home has been featured in several prestigious publications.
Some photos are virtually staged. The final three photos are conceptual renderings of a single-family residence.
Listing Agents
![Eric Brown]() eric.brown@compass.com
eric.brown@compass.comP: (917)-940-0676
![Zeve Salman]() zeve.salman@compass.com
zeve.salman@compass.comP: (917)-607-1331
![Mary Roth]() mary.roth@compass.com
mary.roth@compass.comP: (917)-226-7448
![Ryan Gutleber]() ryan.gutleber@compass.com
ryan.gutleber@compass.comP: (732)-546-5524
![Elevated Team]() elevated@compass.com
elevated@compass.comP: (646)-741-9318
Amenities
- Concierge
- City Views
- Private Terrace
- Common Roof Deck
- Working Fireplace
- Fireplace
- Crown Mouldings
- Decorative Mouldings
Property Details for 120 East 19th Street
| Status | Contract Signed |
|---|---|
| Days on Market | 450 |
| Taxes | $8,719 / month |
| Maintenance | - |
| Min. Down Pymt | 0% |
| Total Rooms | 26.0 |
| Compass Type | Townhouse |
| MLS Type | Single Family |
| Year Built | 1920 |
| Views | None |
| Architectural Style | - |
| Lot Size | 2,300 SF / 25' x 92' |
| County | New York County |
| Buyer's Agent Compensation | 3% |
Building
120 E 19th St
Building Information for 120 East 19th Street
Property History for 120 East 19th Street
| Date | Event & Source | Price | Appreciation |
|---|
| Date | Event & Source | Price |
|---|
For completeness, Compass often displays two records for one sale: the MLS record and the public record.
Public Records for 120 East 19th Street
Schools near 120 East 19th Street
Rating | School | Type | Grades | Distance |
|---|---|---|---|---|
| Public - | PK to 5 | |||
| Public - | 6 to 8 | |||
| Public - | 6 to 8 | |||
| Public - | 6 to 8 |
Rating | School | Distance |
|---|---|---|
P.S. 40 Augustus St.-Gaudens PublicPK to 5 | ||
Jhs 104 Simon Baruch Public6 to 8 | ||
Nyc Lab Ms For Collaborative Studies Public6 to 8 | ||
Lower Manhattan Community Middle School Public6 to 8 |
School ratings and boundaries are provided by GreatSchools.org and Pitney Bowes. This information should only be used as a reference. Proximity or boundaries shown here are not a guarantee of enrollment. Please reach out to schools directly to verify all information and enrollment eligibility.
Similar Homes
Similar Sold Homes
Homes for Sale near Gramercy
Neighborhoods
Cities
No guarantee, warranty or representation of any kind is made regarding the completeness or accuracy of descriptions or measurements (including square footage measurements and property condition), such should be independently verified, and Compass expressly disclaims any liability in connection therewith. Photos may be virtually staged or digitally enhanced and may not reflect actual property conditions. Offers of compensation are subject to change at the discretion of the seller. No financial or legal advice provided. Equal Housing Opportunity.
This information is not verified for authenticity or accuracy and is not guaranteed and may not reflect all real estate activity in the market. ©2024 The Real Estate Board of New York, Inc., All rights reserved. The source of the displayed data is either the property owner or public record provided by non-governmental third parties. It is believed to be reliable but not guaranteed. This information is provided exclusively for consumers’ personal, non-commercial use. The data relating to real estate for sale on this website comes in part from the IDX Program of OneKey® MLS. Information Copyright 2024, OneKey® MLS. All data is deemed reliable but is not guaranteed accurate by Compass. See Terms of Service for additional restrictions. Compass · Tel: 212-913-9058 · New York, NY Listing information for certain New York City properties provided courtesy of the Real Estate Board of New York’s Residential Listing Service (the "RLS"). The information contained in this listing has not been verified by the RLS and should be verified by the consumer. The listing information provided here is for the consumer’s personal, non-commercial use. Retransmission, redistribution or copying of this listing information is strictly prohibited except in connection with a consumer's consideration of the purchase and/or sale of an individual property. This listing information is not verified for authenticity or accuracy and is not guaranteed and may not reflect all real estate activity in the market. ©2024 The Real Estate Board of New York, Inc., all rights reserved. This information is not guaranteed, should be independently verified and may not reflect all real estate activity in the market. Offers of compensation set forth here are for other RLSParticipants only and may not reflect other agreements between a consumer and their broker.©2024 The Real Estate Board of New York, Inc., All rights reserved.



