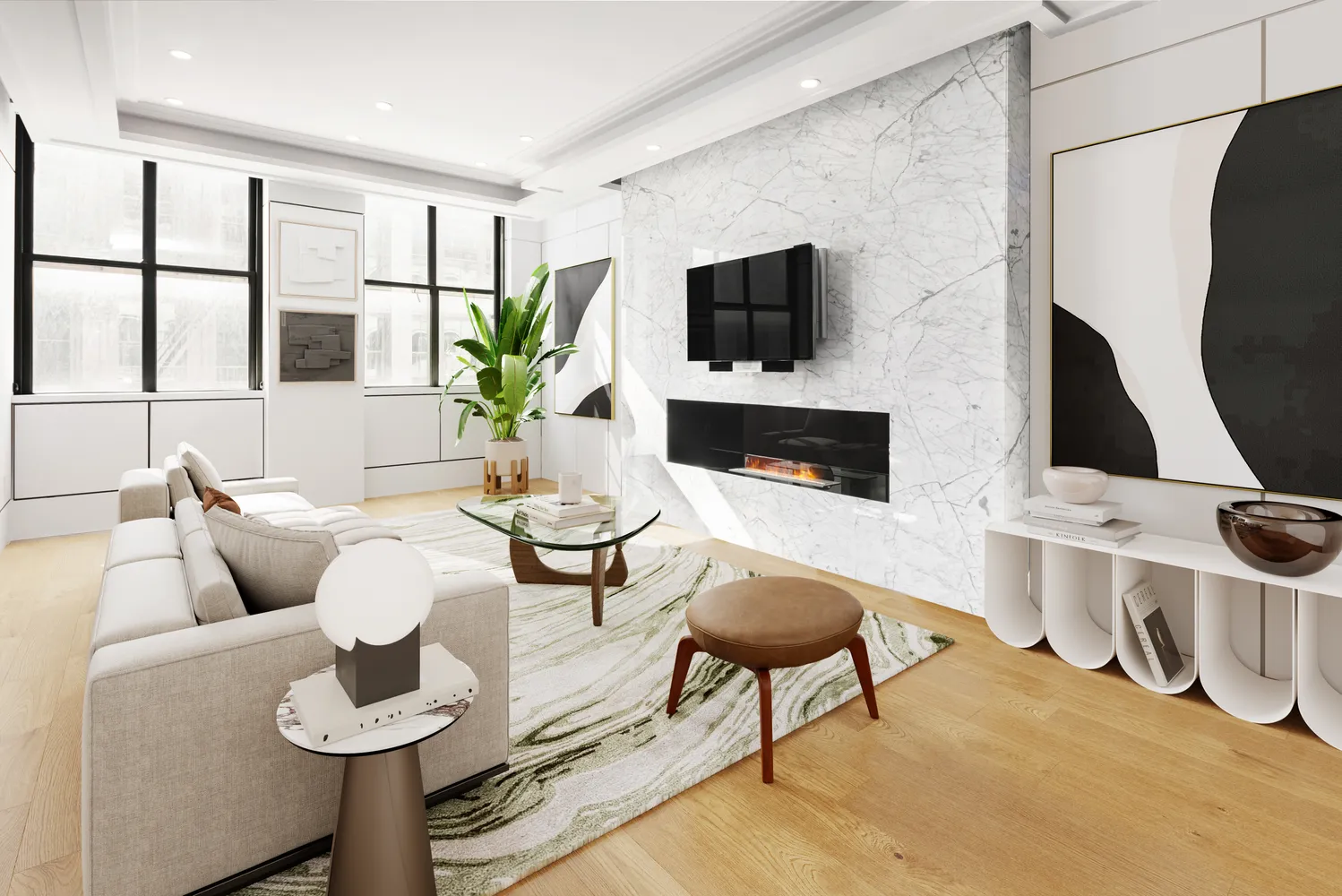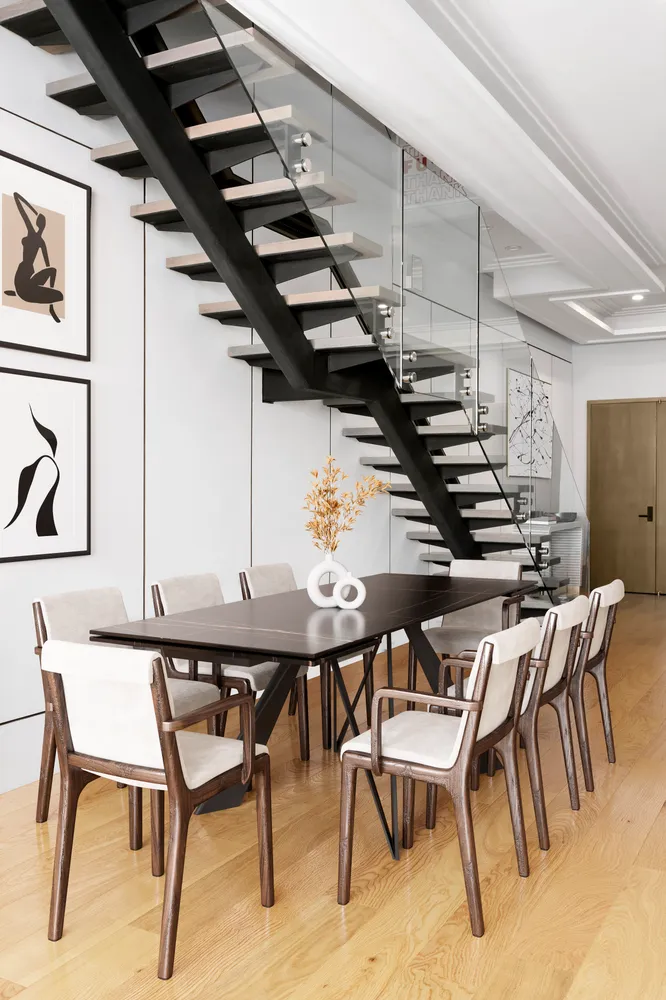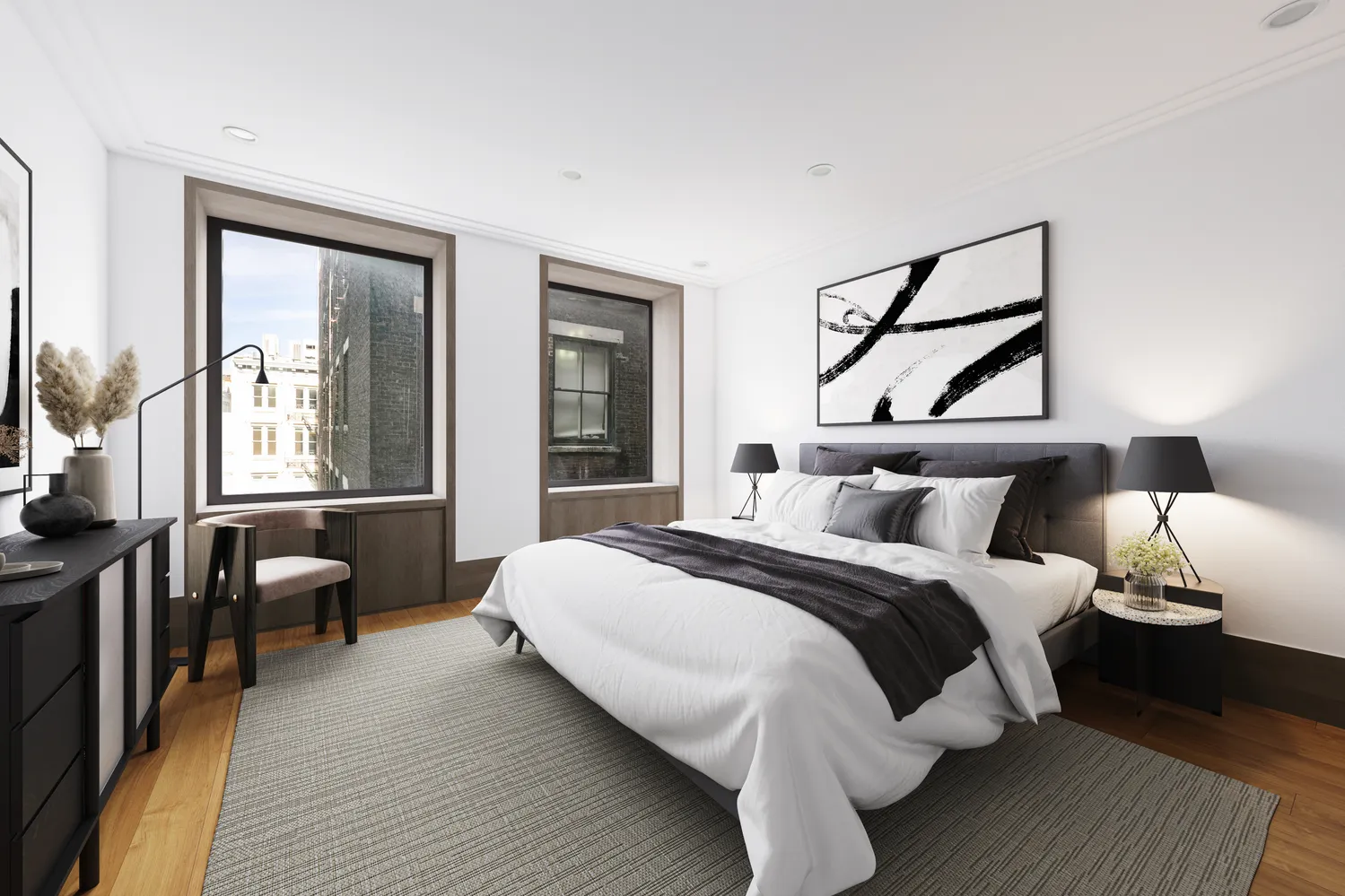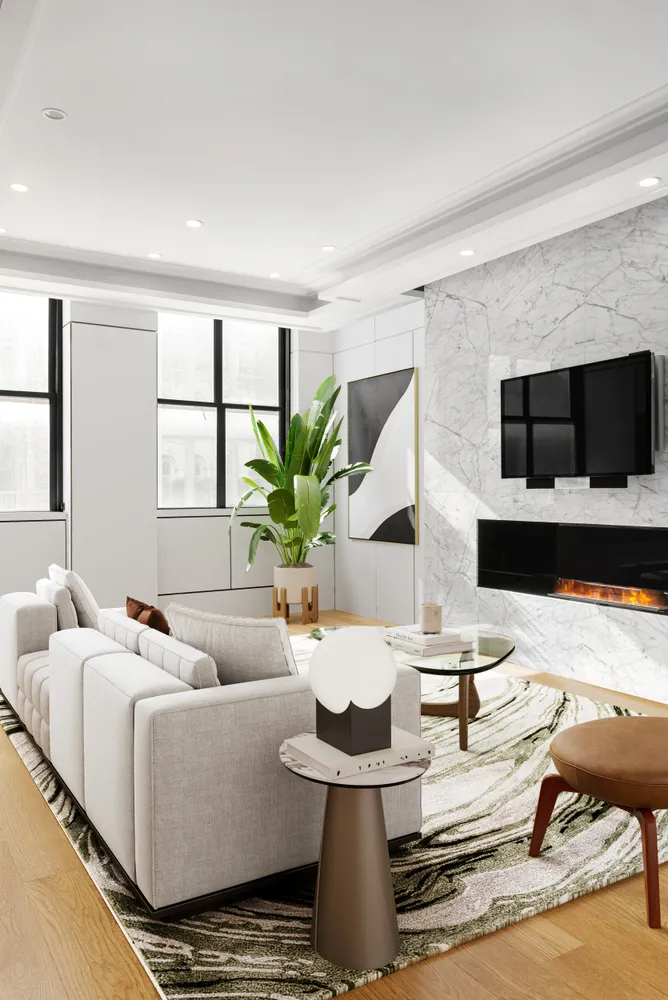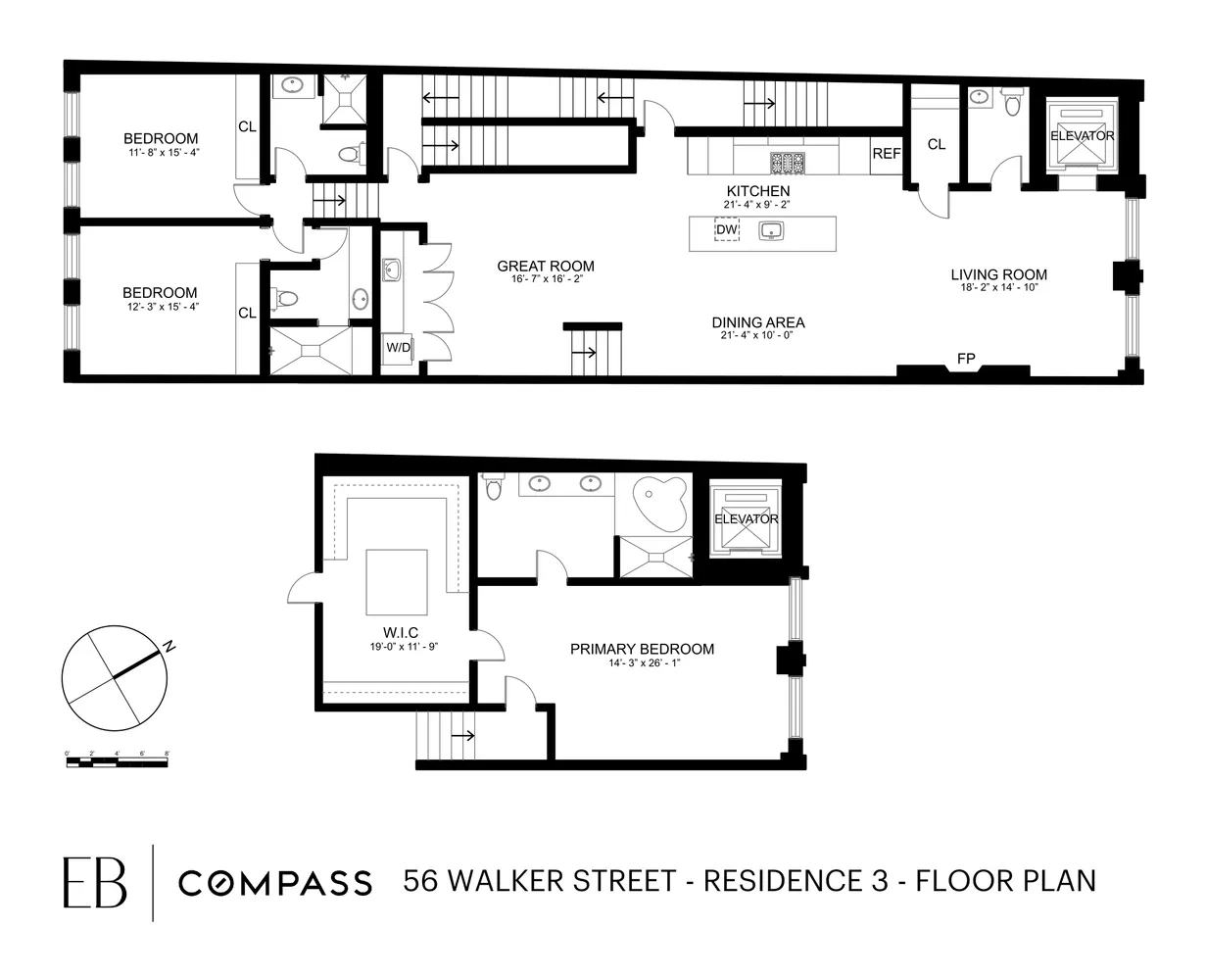56 Walker Street, Unit 3
56 Walker Street, Unit 3
Sold 1/18/24
New Construction
Sold 1/18/24
New Construction


















Description
Enter through the private-keyed elevator into a remarkable living area with large south-facing windows flooding the space with light. A book-matched mantel of Statuary...Welcome to Residence 3 at Walker House, an elegant Italianate landmark in the center of Tribeca’s Historic District. This stunning three bedroom three and a half bath duplex combines contemporary elegance with the proportions and character of classic New York industrial architecture featuring 12’ ceilings and 7” oak hardwood floors.
Enter through the private-keyed elevator into a remarkable living area with large south-facing windows flooding the space with light. A book-matched mantel of Statuary marble and fireplace create a warm and inviting ambiance. The open concept allows a perfect flow into the dining area that can comfortably seat a table for 12 and is ideal for entertaining. There is a second sitting area perfect for a cozy night at home or for after-dinner entertainment with guests. Custom tray ceilings with cove lighting allow you to create an impeccable atmosphere.
The gourmet kitchen is both functional and stylish featuring a marble island, Dada-designed white lacquer cabinets with motorized drawers, copious amounts of storage, a full complement of Gaggenau appliances, Dornbracht features, and a 24-bottle under-counter wine refrigerator.
A sleek floating staircase with an LED-lit handrail leads up to the lavish private primary bedroom suite. A 240’ walk-in closet is sure to be the perfect home for all of your belongings. The luxurious primary bathroom is the epitome of elegance with book-matched Silverwave marble walls, an ADM freestanding oval tub, a custom double vanity with marble drawers and countertops, a towel warmer rack, radiant heated floors, a Hansgrohe rainfall shower, and Dornbracht faucets and fixtures. The second bedroom has a full ensuite bath, replete with Carrara Marble hexagon mosaic tile, Statuary Veneto mosaic tile shower walls, and a custom wood vanity. The third bedroom is adjacent to a beautiful full bath with a stall shower.
The home is fully equipped for automation with touchscreens by Bang & Olufsen, allowing control of everything from lighting, climate settings, motorized shades, and windows to the home theater speaker system while offering expansion capabilities for custom applications. A full-sized vented washer dryer and sleek powder room complete this sophisticated home. This loft is perfect for those who value space, privacy, and exceptional design.
Designed by Jordan Carlyle and developed by Six Sigma, 56 Walker Street was recently converted to a boutique condominium and offers new development level finishes and quality. The building amenities include a video intercom and bike storage. Located in the heart of TriBeCa, you are surrounded by the city's best restaurants, art galleries, shopping, and cultural offerings. Moments from fabulous SoHo and multiple transportation lines, residents enjoy seamless access to all of New York. Please note, some photos are virtually staged. Storage is included with the sale.
Listing Agents
![Eric Brown]() eric.brown@compass.com
eric.brown@compass.comP: 917.940.0676
![Mary Roth]() mary.roth@compass.com
mary.roth@compass.comP: 917.226.7448
![The EB Team]() ebteam@compass.com
ebteam@compass.comP: 917.940.0676
Amenities
- Primary Ensuite
- Fireplace
- Decorative Mouldings
- Built-Ins
- Hardwood Floors
- High Ceilings
- Oversized Windows
- Elevator
Location
Property Details for 56 Walker Street, Unit 3
| Status | Sold |
|---|---|
| Days on Market | 322 |
| Taxes | $3,260 / month |
| Common Charges | $1,589 / month |
| Min. Down Pymt | 10% |
| Total Rooms | 7.0 |
| Compass Type | Condo |
| MLS Type | Condominium |
| Year Built | 2015 |
| County | New York County |
Building
Walker House
Location
Virtual Tour
Building Information for 56 Walker Street, Unit 3
Payment Calculator
$34,779 per month
30 year fixed, 7.25% Interest
$29,930
$3,260
$1,589
Property History for 56 Walker Street, Unit 3
| Date | Event & Source | Price | Appreciation | Link |
|---|
| Date | Event & Source | Price |
|---|
For completeness, Compass often displays two records for one sale: the MLS record and the public record.
Public Records for 56 Walker Street, Unit 3
Schools near 56 Walker Street, Unit 3
Rating | School | Type | Grades | Distance |
|---|---|---|---|---|
| Public - | PK to 8 | |||
| Public - | 6 to 8 | |||
| Public - | 6 to 8 | |||
| Public - | 6 to 8 |
Rating | School | Distance |
|---|---|---|
Spruce Street School PublicPK to 8 | ||
Lower Manhattan Community Middle School Public6 to 8 | ||
Nyc Lab Ms For Collaborative Studies Public6 to 8 | ||
Jhs 104 Simon Baruch Public6 to 8 |
School ratings and boundaries are provided by GreatSchools.org and Pitney Bowes. This information should only be used as a reference. Proximity or boundaries shown here are not a guarantee of enrollment. Please reach out to schools directly to verify all information and enrollment eligibility.
Similar Homes
Similar Sold Homes
Homes for Sale near TriBeCa
Neighborhoods
Cities
No guarantee, warranty or representation of any kind is made regarding the completeness or accuracy of descriptions or measurements (including square footage measurements and property condition), such should be independently verified, and Compass expressly disclaims any liability in connection therewith. Photos may be virtually staged or digitally enhanced and may not reflect actual property conditions. No financial or legal advice provided. Equal Housing Opportunity.
This information is not verified for authenticity or accuracy and is not guaranteed and may not reflect all real estate activity in the market. ©2024 The Real Estate Board of New York, Inc., All rights reserved. The source of the displayed data is either the property owner or public record provided by non-governmental third parties. It is believed to be reliable but not guaranteed. This information is provided exclusively for consumers’ personal, non-commercial use. The data relating to real estate for sale on this website comes in part from the IDX Program of OneKey® MLS. Information Copyright 2024, OneKey® MLS. All data is deemed reliable but is not guaranteed accurate by Compass. See Terms of Service for additional restrictions. Compass · Tel: 212-913-9058 · New York, NY Listing information for certain New York City properties provided courtesy of the Real Estate Board of New York’s Residential Listing Service (the "RLS"). The information contained in this listing has not been verified by the RLS and should be verified by the consumer. The listing information provided here is for the consumer’s personal, non-commercial use. Retransmission, redistribution or copying of this listing information is strictly prohibited except in connection with a consumer's consideration of the purchase and/or sale of an individual property. This listing information is not verified for authenticity or accuracy and is not guaranteed and may not reflect all real estate activity in the market. ©2024 The Real Estate Board of New York, Inc., all rights reserved. This information is not guaranteed, should be independently verified and may not reflect all real estate activity in the market. Offers of compensation set forth here are for other RLSParticipants only and may not reflect other agreements between a consumer and their broker.©2024 The Real Estate Board of New York, Inc., All rights reserved.

