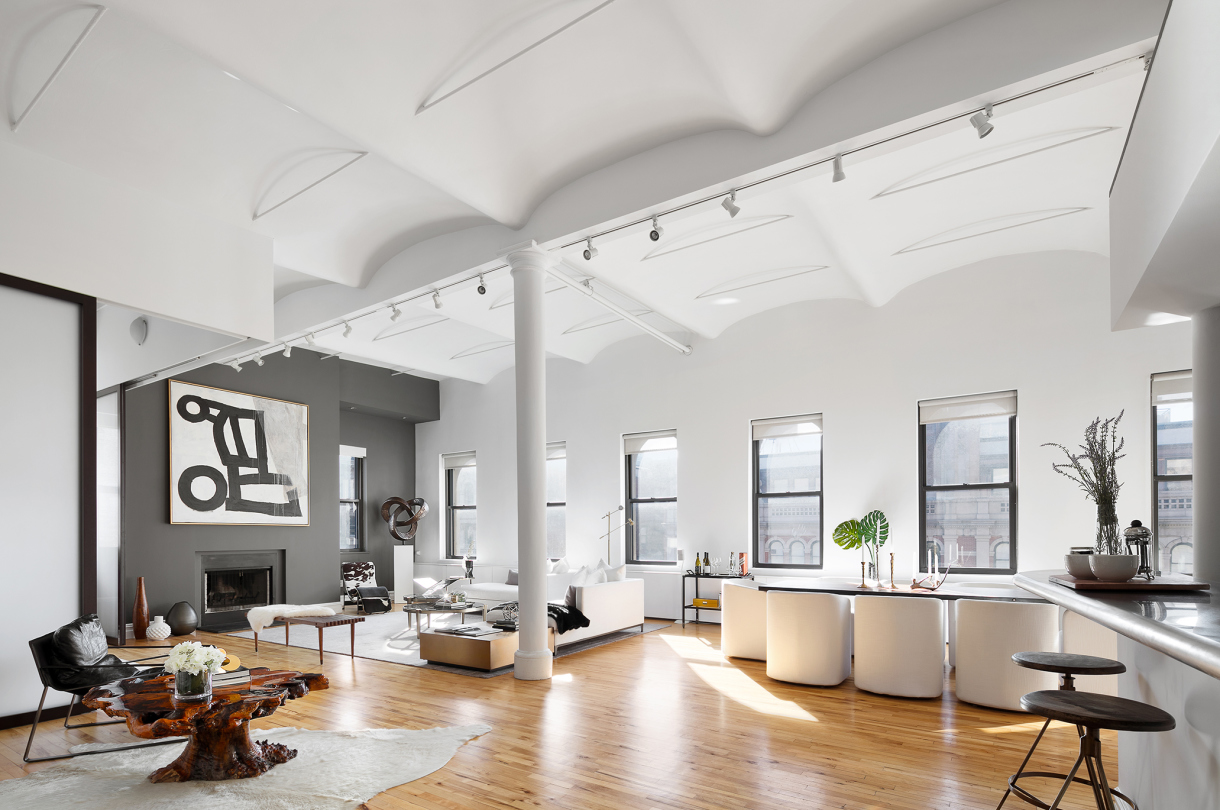131 5th Avenue, Unit PH803
131 5th Avenue, Unit PH803
Sold 7/13/17
Sold 7/13/17

















Description
On the upper level is a king-sized master bedroom with en suite bathroom and a wall of west facing windows that look out onto the terrace and historic buildings across the street. The master bathroom was updated in 2016 and is finished in Carrera marble with a double wall mounted vanity and Waterworks fixtures. A skylight in the bathroom allows abundant natural light throughout the day.
A substantial investment recently went into improvements on the extraordinary outdoor terrace, one of very few on the market that boasts both Empire State and Freedom Tower views, without any adjacent neighboring building peering down onto the space. The apartment is surrounded by sky and has a view of the cornices of surrounding architecturally significant turn-of-the-century buildings on landmarked Ladies’ Mile. The terrace is newly built with Ipe wood and bluestone flooring, features custom potted planters with irrigation, electrical outlets and in-seating storage. Multiple seating areas are set back from building’s iron Corinthian cornice, creating a quiet garden retreat well-suited to summer dinner parties. The terrace is especially spectacular at night.
131 Fifth Avenue is a historic Beaux Arts 8 story, 23-unit cooperative built in 1904 by the Roosevelt Family and was part of one of the original Lord & Taylor Department Stores. The building is very centrally located in the Ladies Mile Historic District in close proximity to Union Square, the Flatiron Building, and Madison Square Park as well as an array of shopping venues on Fifth Avenue and many of the city’s best restaurants. 131 Fifth Avenue is a pet friendly building. Pied-a-terre, guarantors, and co-purchasing are allowed subject to board approval. Flip tax 2.5%.
Listing Agents
![Josh Doyle]() josh.doyle@compass.com
josh.doyle@compass.comP: 917.279.4969
![Nick Gavin]() nick.gavin@compass.com
nick.gavin@compass.comP: 646.610.3055
Amenities
- Loft Style
- Duplex
- City Views
- Private Terrace
- Working Fireplace
- High Ceilings
- Oversized Windows
- Soundproof Windows
Location
Property Details for 131 5th Avenue, Unit PH803
| Status | Sold |
|---|---|
| Days on Market | 20 |
| Taxes | - |
| Maintenance | $3,104 / month |
| Min. Down Pymt | 25% |
| Total Rooms | 4.0 |
| Compass Type | - |
| MLS Type | - |
| Year Built | 1902 |
| Lot Size | - |
| County | New York County |
Building
131 5th Ave
Location
Building Information for 131 5th Avenue, Unit PH803
Payment Calculator
$23,313 per month
30 year fixed, 7.25% Interest
$20,209
$0
$3,104
Property History for 131 5th Avenue, Unit PH803
| Date | Event & Source | Price | Appreciation |
|---|
| Date | Event & Source | Price |
|---|
For completeness, Compass often displays two records for one sale: the MLS record and the public record.
Schools near 131 5th Avenue, Unit PH803
Rating | School | Type | Grades | Distance |
|---|---|---|---|---|
| Public - | PK to 5 | |||
| Public - | 6 to 8 | |||
| Public - | 6 to 8 | |||
| Public - | 6 to 8 |
Rating | School | Distance |
|---|---|---|
Sixth Avenue Elementary School PublicPK to 5 | ||
Jhs 104 Simon Baruch Public6 to 8 | ||
Nyc Lab Ms For Collaborative Studies Public6 to 8 | ||
Lower Manhattan Community Middle School Public6 to 8 |
School ratings and boundaries are provided by GreatSchools.org and Pitney Bowes. This information should only be used as a reference. Proximity or boundaries shown here are not a guarantee of enrollment. Please reach out to schools directly to verify all information and enrollment eligibility.
Similar Homes
Similar Sold Homes
Homes for Sale near Flatiron
Neighborhoods
Cities
No guarantee, warranty or representation of any kind is made regarding the completeness or accuracy of descriptions or measurements (including square footage measurements and property condition), such should be independently verified, and Compass expressly disclaims any liability in connection therewith. Photos may be virtually staged or digitally enhanced and may not reflect actual property conditions. No financial or legal advice provided. Equal Housing Opportunity.
This information is not verified for authenticity or accuracy and is not guaranteed and may not reflect all real estate activity in the market. ©2024 The Real Estate Board of New York, Inc., All rights reserved. The source of the displayed data is either the property owner or public record provided by non-governmental third parties. It is believed to be reliable but not guaranteed. This information is provided exclusively for consumers’ personal, non-commercial use. The data relating to real estate for sale on this website comes in part from the IDX Program of OneKey® MLS. Information Copyright 2024, OneKey® MLS. All data is deemed reliable but is not guaranteed accurate by Compass. See Terms of Service for additional restrictions. Compass · Tel: 212-913-9058 · New York, NY Listing information for certain New York City properties provided courtesy of the Real Estate Board of New York’s Residential Listing Service (the "RLS"). The information contained in this listing has not been verified by the RLS and should be verified by the consumer. The listing information provided here is for the consumer’s personal, non-commercial use. Retransmission, redistribution or copying of this listing information is strictly prohibited except in connection with a consumer's consideration of the purchase and/or sale of an individual property. This listing information is not verified for authenticity or accuracy and is not guaranteed and may not reflect all real estate activity in the market. ©2024 The Real Estate Board of New York, Inc., all rights reserved. This information is not guaranteed, should be independently verified and may not reflect all real estate activity in the market. Offers of compensation set forth here are for other RLSParticipants only and may not reflect other agreements between a consumer and their broker.©2024 The Real Estate Board of New York, Inc., All rights reserved.


















