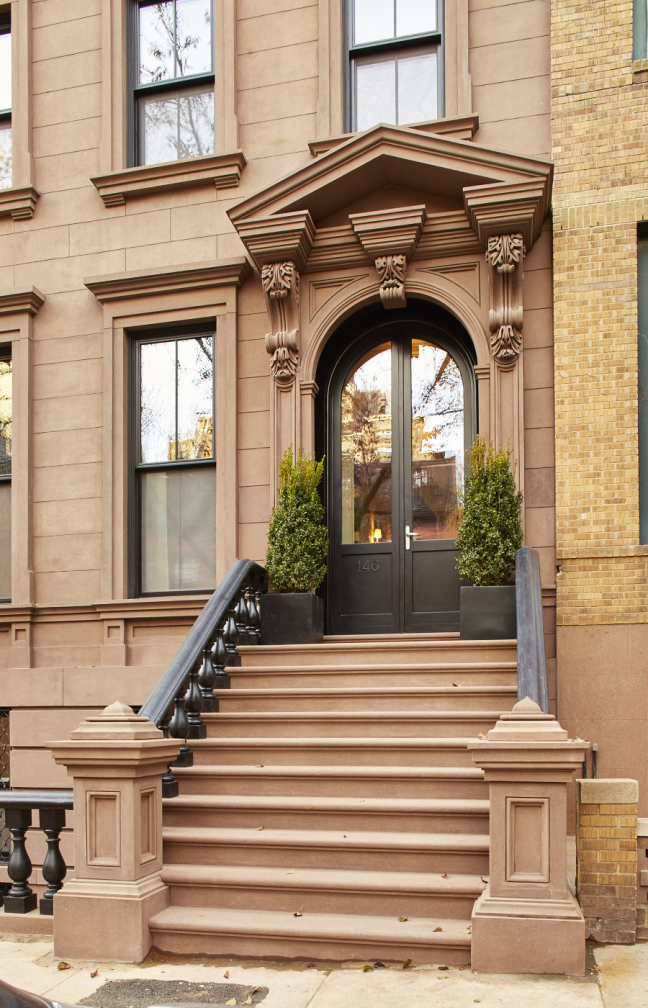146 Willow Street
146 Willow Street
Sold 11/9/17
Sold 11/9/17














Description
FIFTH FLOOR: The top floor houses two additional bedrooms, one with an en suite bathroom, separated by a large living room/playroom. 9 ft 11” ceiling height angled to 8 ft 5”. ROOF TERRACE: This floor is accessible via stairs or the elevator, separated into two areas for sitting, dining and entertaining on a lavish scale, and boasts inspiring views of the East River and Manhattan beyond. There is a Mahogany outdoor bar, with a 24” Subzero Fridge and Caesarstone countertops. 18” x 18” stone pavers and Mahogany stairs with planters complete the picture.
146 Willow Street is a perfectly positioned, light-infused masterpiece close to the Promenade, the Brooklyn Historical Society and Brooklyn Bridge Park. It’s restored historic facade belies the interior that has been completely re-imagined for a contemporary lifestyle. This home, restored back to its glory, delivers on every level.
Listing Agent
![Leonard Steinberg]() ls@compass.com
ls@compass.comP: 917.385.0565
Amenities
- Entire Floor
- Primary Ensuite
- River Views
- City Views
- Open Views
- Water Views
- Private Terrace
- Private Roof Deck
Location
Property Details for 146 Willow Street
| Status | Sold |
|---|---|
| MLS ID | - |
| Days on Market | 216 |
| Taxes | $4,494 / month |
| Maintenance | - |
| Min. Down Pymt | - |
| Total Rooms | 14.0 |
| Compass Type | Single Family |
| MLS Type | House/Building |
| Year Built | 1920 |
| Lot Size | 2,525 SF / 25' x 101' |
| County | Kings County |
Building
146 Willow St
Location
Building Information for 146 Willow Street
Payment Calculator
$67,254 per month
30 year fixed, 7.25% Interest
$62,760
$4,494
$0
Property History for 146 Willow Street
| Date | Event & Source | Price | Appreciation | Link |
|---|
| Date | Event & Source | Price |
|---|
For completeness, Compass often displays two records for one sale: the MLS record and the public record.
Public Records for 146 Willow Street
Schools near 146 Willow Street
Rating | School | Type | Grades | Distance |
|---|---|---|---|---|
| Public - | K to 6 | |||
| Public - | 6 to 12 | |||
| Public - | 9 to 12 | |||
| Public - | 6 to 8 |
Rating | School | Distance |
|---|---|---|
P.S. 8 Robert Fulton PublicK to 6 | ||
Urban Assembly School For Law And Justice Public9 to 12 | ||
Dock Street School for STEM Studies Public6 to 8 |
School ratings and boundaries are provided by GreatSchools.org and Pitney Bowes. This information should only be used as a reference. Proximity or boundaries shown here are not a guarantee of enrollment. Please reach out to schools directly to verify all information and enrollment eligibility.
Similar Homes
Similar Sold Homes
Homes for Sale near Brooklyn Heights
Neighborhoods
Cities
No guarantee, warranty or representation of any kind is made regarding the completeness or accuracy of descriptions or measurements (including square footage measurements and property condition), such should be independently verified, and Compass expressly disclaims any liability in connection therewith. Photos may be virtually staged or digitally enhanced and may not reflect actual property conditions. No financial or legal advice provided. Equal Housing Opportunity.
This information is not verified for authenticity or accuracy and is not guaranteed and may not reflect all real estate activity in the market. ©2024 The Real Estate Board of New York, Inc., All rights reserved. The source of the displayed data is either the property owner or public record provided by non-governmental third parties. It is believed to be reliable but not guaranteed. This information is provided exclusively for consumers’ personal, non-commercial use. The data relating to real estate for sale on this website comes in part from the IDX Program of OneKey® MLS. Information Copyright 2024, OneKey® MLS. All data is deemed reliable but is not guaranteed accurate by Compass. See Terms of Service for additional restrictions. Compass · Tel: 212-913-9058 · New York, NY Listing information for certain New York City properties provided courtesy of the Real Estate Board of New York’s Residential Listing Service (the "RLS"). The information contained in this listing has not been verified by the RLS and should be verified by the consumer. The listing information provided here is for the consumer’s personal, non-commercial use. Retransmission, redistribution or copying of this listing information is strictly prohibited except in connection with a consumer's consideration of the purchase and/or sale of an individual property. This listing information is not verified for authenticity or accuracy and is not guaranteed and may not reflect all real estate activity in the market. ©2024 The Real Estate Board of New York, Inc., all rights reserved. This information is not guaranteed, should be independently verified and may not reflect all real estate activity in the market. Offers of compensation set forth here are for other RLSParticipants only and may not reflect other agreements between a consumer and their broker.©2024 The Real Estate Board of New York, Inc., All rights reserved.














