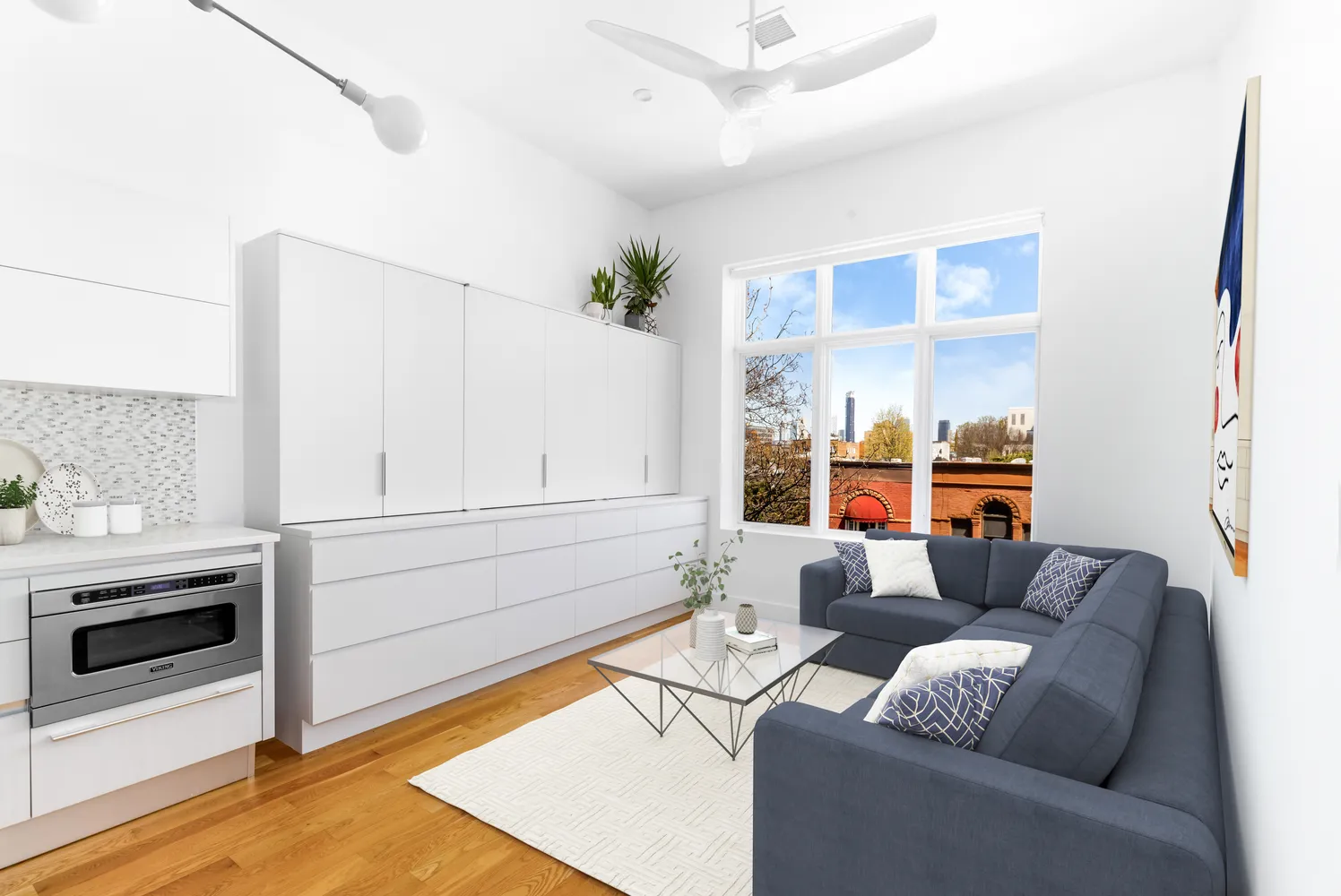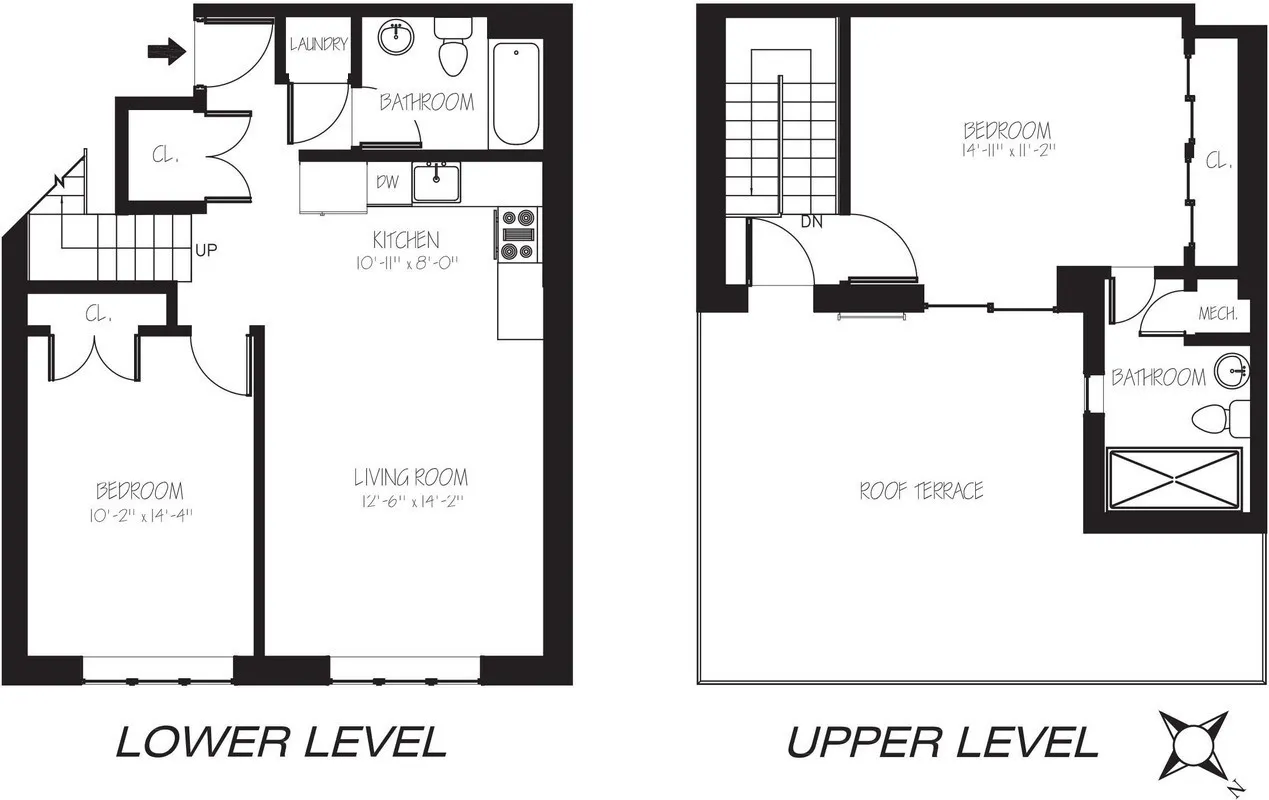192 15th Street, Unit 302
192 15th Street, Unit 302
Sold 7/29/22
New Construction
Sold 7/29/22
New Construction








Description
As you walk in you'll instantly be struck by the soaring 11-foot ceilings and oversized windows that showcase the unobstructed northwestern light and view. The living/dining space is a seamless combination of comfort and functionality with a custom-built entertainment and storage unit. It offers ample room for both hosting...Elevated duplex condo living in the heart of South Park Slope. This 1,119 square foot, two bed / two bath is housed in a darling boutique condo on an idyllic tree-lined block.
As you walk in you'll instantly be struck by the soaring 11-foot ceilings and oversized windows that showcase the unobstructed northwestern light and view. The living/dining space is a seamless combination of comfort and functionality with a custom-built entertainment and storage unit. It offers ample room for both hosting and entertaining guests and quiet evenings at home.
The kitchen is a chef's dream, featuring top-of-the-line Viking appliances, including a drawer microwave, a three-door refrigerator and a five-burner stove with a self-cleaning oven. Not to mention other conveniences like the Miele dishwasher, retractable kitchen faucet, soft-close drawers and abundant storage throughout. Completing the lower level is a secondary bedroom, almost the size of the primary. It offers a large built-out closet, custom window treatments, and has room for a king-sized bed if needed.
As you go upstairs you arrive at a perfect landing that could easily accommodate a workspace. The 15 x 11 primary bedroom is an oasis of tranquility as it boasts downtown NYC skyline views and leads directly to the glorious rooftop deck. It features an oversized closet and room for sleeping, an office, and a seating area. The windowed en-suite bath is outfitted with luxurious finishes including inlaid mosaic tiles, Grohe fixtures, radiant heated floors, and a massive shower.
And the pièce de résistance is the gorgeous L-shaped private roof deck which is accessed through sliding Pella doors. One will be hard-pressed to find a more sought-after private outdoor space in the South Slope. With direct views of the iconic downtown Manhattan skyline, it shines morning, day or night. The deck itself is expansive, easily accommodating an area for dining al fresco, a relaxing seating area, and plantings of your choosing throughout.
Rounding out this too good to be true home are pristine 4 inch-wide oak wood floors (set over poured concrete), heating and cooling via Nest system, a Bosch washer / dryer, and Haiku ceiling fans throughout.
Just outside your door is everything South Slope is known for the vibrant restaurant, shopping, and nightlife scene on 5th and 7th Avenues, the Nitehawk Cinema, Union Market, and the two greenmarkets for fresh produce. Not to mention you're mere moments from Prospect Park. Transportation, including the F, G, and R lines, is within walking distance, and downtown Manhattan is less than 30 minutes away.
Listing Agents
![Eric Marrus]() eric.marrus@compass.com
eric.marrus@compass.comP: 516.606.0481
![Phyllis Goldberg]() phyllis.goldberg@compass.com
phyllis.goldberg@compass.comP: 917.224.3100
![Barbara Quaranta]() barbara.quaranta@compass.com
barbara.quaranta@compass.comP: 917.428.9658
Amenities
- Private Roof Deck
- Common Roof Deck
- Hardwood Floors
- High Ceilings
- Washer / Dryer
- Laundry in Building
- Central AC
- Stainless Steel Appliances
Location
Property Details for 192 15th Street, Unit 302
| Status | Sold |
|---|---|
| Days on Market | 55 |
| Taxes | $988 / month |
| Common Charges | $486 / month |
| Min. Down Pymt | 10% |
| Total Rooms | 4.0 |
| Compass Type | Condo |
| MLS Type | Condominium |
| Year Built | 2015 |
| County | Kings County |
Building
192 15th St
Location
Virtual Tour
Building Information for 192 15th Street, Unit 302
Payment Calculator
$10,376 per month
30 year fixed, 7.25% Interest
$8,902
$988
$486
Property History for 192 15th Street, Unit 302
| Date | Event & Source | Price | Appreciation | Link |
|---|
| Date | Event & Source | Price |
|---|
For completeness, Compass often displays two records for one sale: the MLS record and the public record.
Public Records for 192 15th Street, Unit 302
Schools near 192 15th Street, Unit 302
Rating | School | Type | Grades | Distance |
|---|---|---|---|---|
| Public - | PK to 5 | |||
| Public - | 6 to 8 | |||
| Public - | 9 to 12 | |||
| Public - | K to 5 |
Rating | School | Distance |
|---|---|---|
P.S. 124 Silas B Dutcher PublicPK to 5 | ||
New Voices School Of Academic And Creative Arts Public6 to 8 | ||
John Jay School for Law Public9 to 12 | ||
Maurice Sendak Community School PublicK to 5 |
School ratings and boundaries are provided by GreatSchools.org and Pitney Bowes. This information should only be used as a reference. Proximity or boundaries shown here are not a guarantee of enrollment. Please reach out to schools directly to verify all information and enrollment eligibility.
Similar Homes
Similar Sold Homes
Homes for Sale near Park Slope
Neighborhoods
Cities
No guarantee, warranty or representation of any kind is made regarding the completeness or accuracy of descriptions or measurements (including square footage measurements and property condition), such should be independently verified, and Compass expressly disclaims any liability in connection therewith. Photos may be virtually staged or digitally enhanced and may not reflect actual property conditions. No financial or legal advice provided. Equal Housing Opportunity.
This information is not verified for authenticity or accuracy and is not guaranteed and may not reflect all real estate activity in the market. ©2024 The Real Estate Board of New York, Inc., All rights reserved. The source of the displayed data is either the property owner or public record provided by non-governmental third parties. It is believed to be reliable but not guaranteed. This information is provided exclusively for consumers’ personal, non-commercial use. The data relating to real estate for sale on this website comes in part from the IDX Program of OneKey® MLS. Information Copyright 2024, OneKey® MLS. All data is deemed reliable but is not guaranteed accurate by Compass. See Terms of Service for additional restrictions. Compass · Tel: 212-913-9058 · New York, NY Listing information for certain New York City properties provided courtesy of the Real Estate Board of New York’s Residential Listing Service (the "RLS"). The information contained in this listing has not been verified by the RLS and should be verified by the consumer. The listing information provided here is for the consumer’s personal, non-commercial use. Retransmission, redistribution or copying of this listing information is strictly prohibited except in connection with a consumer's consideration of the purchase and/or sale of an individual property. This listing information is not verified for authenticity or accuracy and is not guaranteed and may not reflect all real estate activity in the market. ©2024 The Real Estate Board of New York, Inc., all rights reserved. This information is not guaranteed, should be independently verified and may not reflect all real estate activity in the market. Offers of compensation set forth here are for other RLSParticipants only and may not reflect other agreements between a consumer and their broker.©2024 The Real Estate Board of New York, Inc., All rights reserved.










