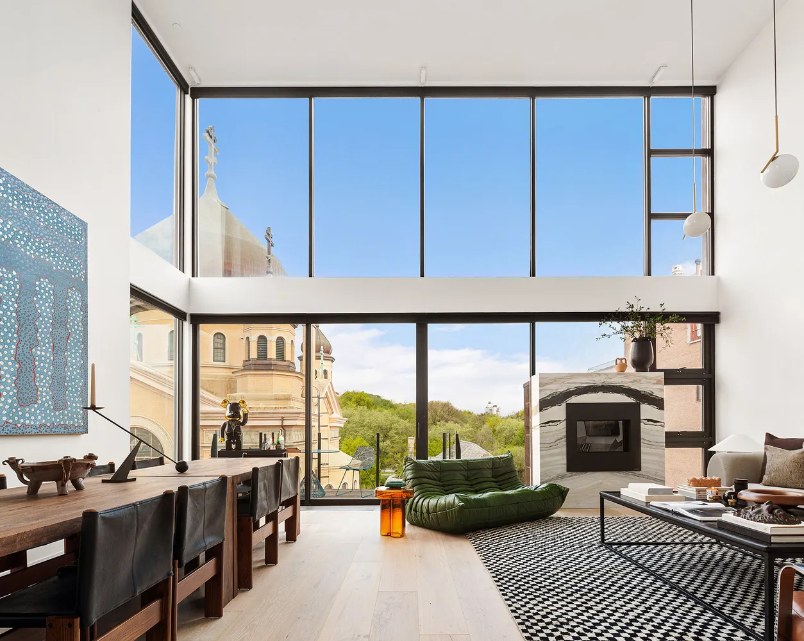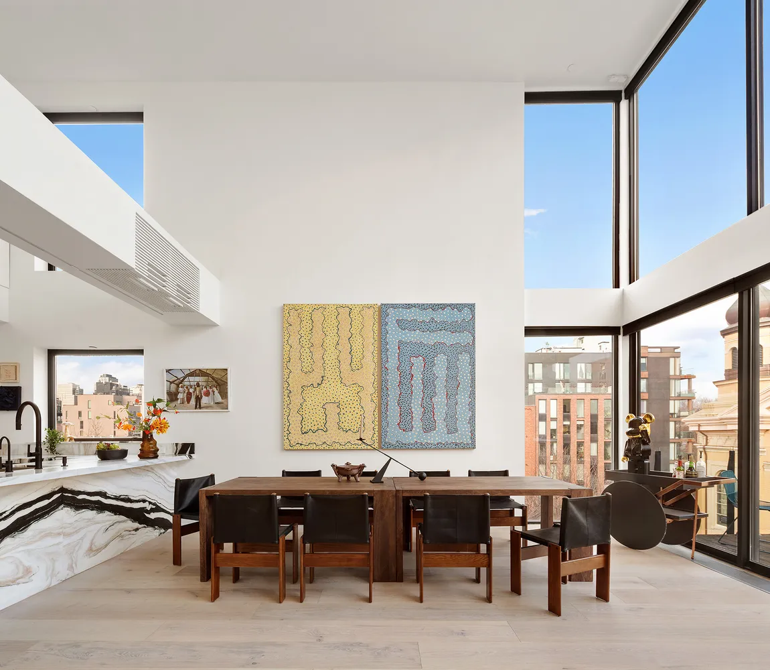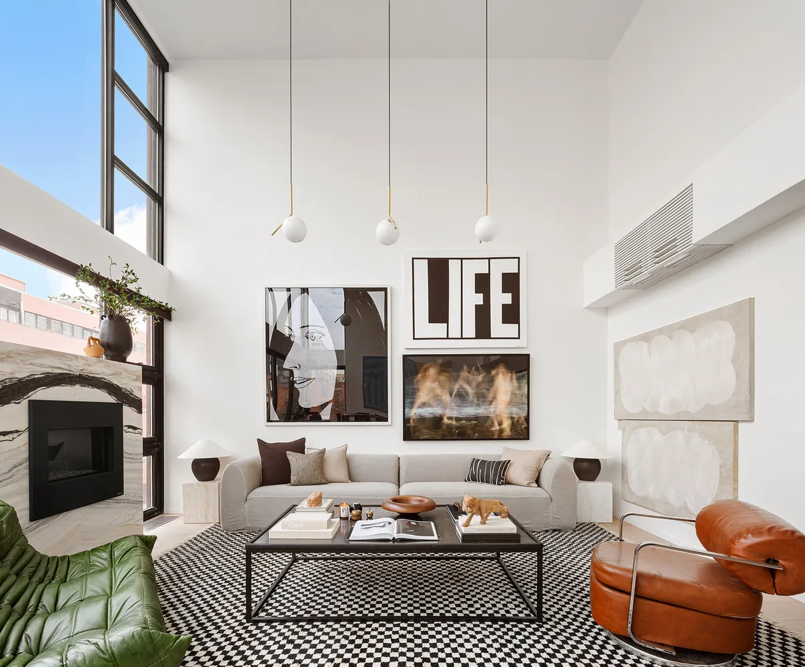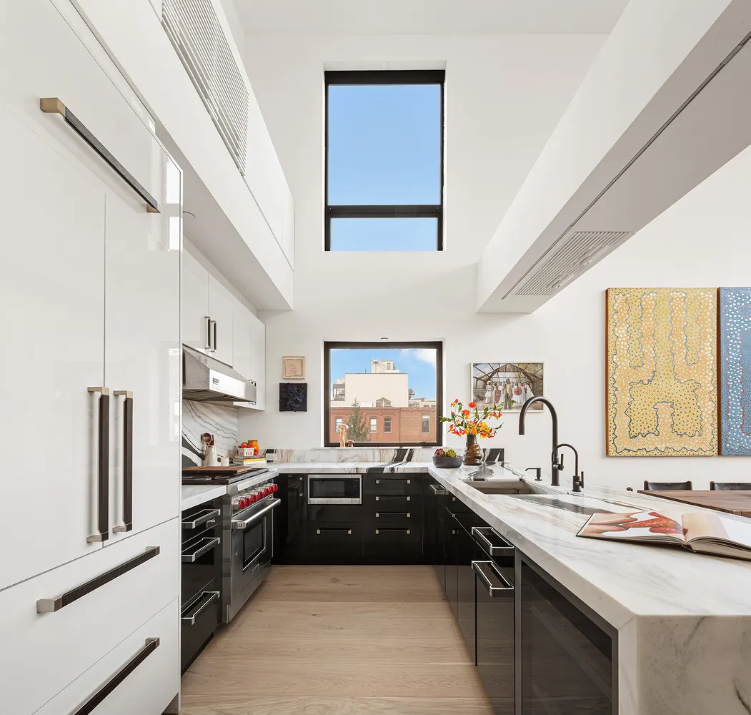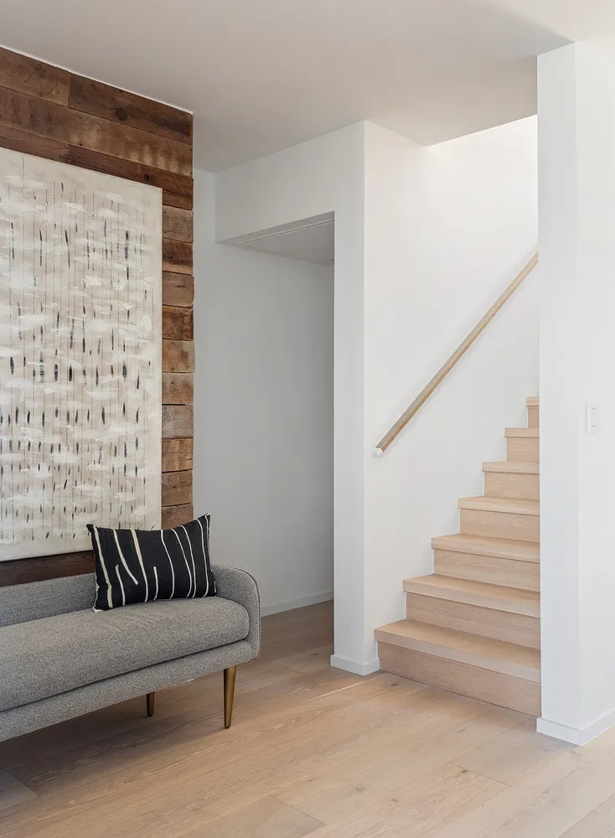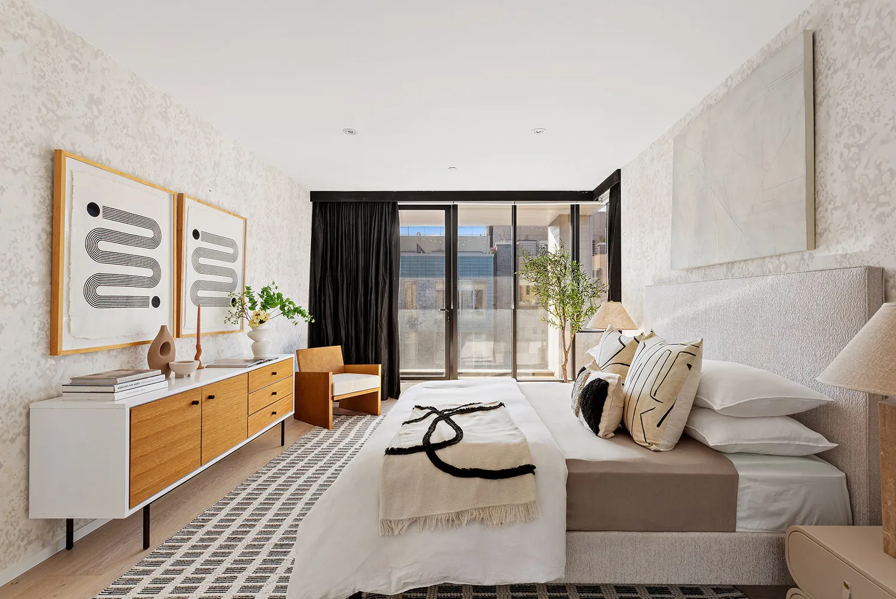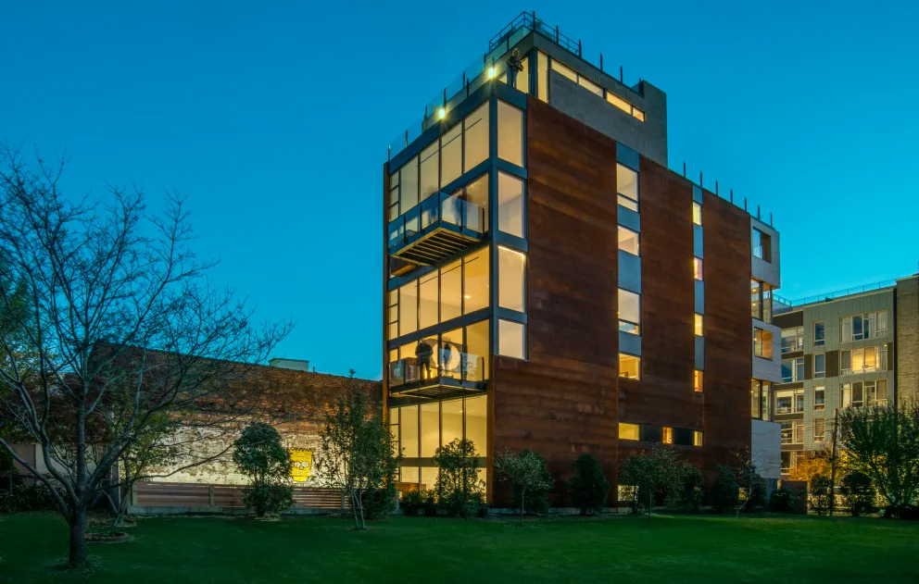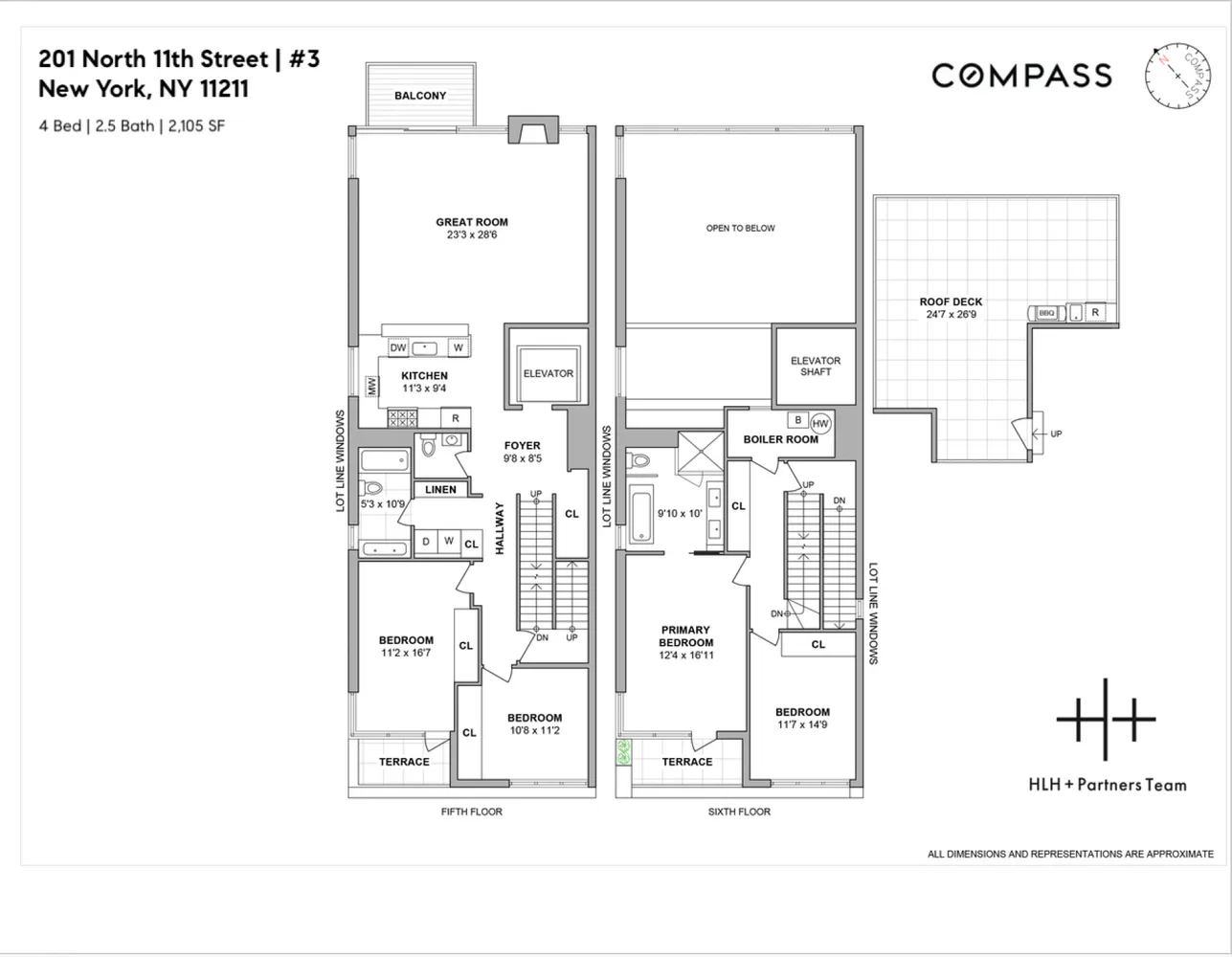201 North 11th Street, Unit 3
201 North 11th Street, Unit 3
Sold 4/9/24
New Construction
Sold 4/9/24
New Construction
















Description
A keyed elevator opens directly to a gracious...Residence 3 at 201 North 11th Street is an unparalleled four bedroom, two and a half bath duplex that occupies the entire fifth and sixth floors in a boutique condominium building in premier Williamsburg. Spanning over 2,100 interior square feet, this spectacular residence boasts four outdoor spaces including three sizable balconies and a phenomenal private rooftop, and exceptional views of the city, McCarren Park, and the iconic Russian Orthodox Cathedral.
A keyed elevator opens directly to a gracious foyer with its beautifully detailed reclaimed wood walls and a sleek white oak staircase. The dramatic centerpiece of this home is the awe-inspiring north and west facing great room with soaring 18’ ceiling heights and a marble clad gas fireplace. This extraordinary space offers protected views of McCarren Park's lush treetops and the architecturally stunning Russian Orthodox Cathedral, which has been designated as a NYC Landmark and is listed on the National Register of Historic Places. A sliding door leads to a spacious balcony off the great room creating the perfect vantage point to savor these unbelievable views. The newly renovated chef’s kitchen boasts custom millwork and a massive waterfall 11’ breakfast bar/counter with bookmatched Lasa Macchia Vecchia black and white honed marble. A suite of top of the line appliances include a 36” Wolf Professional six-gas-burner range with vented Viking hood, 36” Miele french door refrigerator with double freezer, Miele dishwasher, Home Refinement by Julien deep sink with black matte Graff fixtures, integrated microwave, and Miele under counter wine refrigerator. The kitchen’s west facing picture window overlooks the cathedral’s gardens. On the southern end of this level lies two generously proportioned bedrooms - one of which presently serves as a home office with its own private spacious terrace. Also on this level is a chic colorful powder room and an additional full bathroom adorned with terrazzo tile floors, teak wood walls, dual Duravit sinks, a Toto commode, and stylish Brizo fixtures. The hallway provides ample storage and houses a full-size Whirlpool Duet washer and vented dryer.
An exquisitely crafted white oak staircase leads to the second level where there are two generously sized bedrooms. The sumptuous primary suite faces south and west, bathing the space in sunlight through expansive floor-to-ceiling windows that open onto a private terrace. The five-piece windowed bathroom boasts dual Duravit sinks, a glass-enclosed rainfall shower with a peekaboo window offering views of the cathedral and McCarren Park, a massive Neptune deep soaking tub, and heated floors and towel racks. An additional spacious bedroom and a large utility/storage closet are also on this level.
The keyed elevator leads to the expansive rooftop. This show stopping 475 SF private rooftop provides the perfect oasis from city living and presents awe-inspiring panoramas of McCarren Park, the iconic cathedral, and the majestic Manhattan skyline. Crafted for unparalleled entertainment, this outdoor haven boasts a fully equipped stainless steel outdoor kitchen.
Other noteworthy features inside the home include brand-new European white oak 10” wide planks floors throughout, seamlessly integrated recessed lighting, abundant closet space, video intercom virtual doorman system via smartphone, and split air conditioning system and classic radiator heat.
This light-filled masterpiece at 201 North 11th Street is one of only four homes in this boutique condominium building. It is located just one short block from the beautiful 35 acre McCarren Park which boasts incredible green spaces, an Olympic outdoor swimming pool, running track, tennis courts, skate park, dog park, a green market and more. Williamsburg offers incredible restaurants, shopping and easy public transportation all close by, including the Bedford L train, the waterfront, the Apple Store, Equinox, Trader Joe’s, and Whole Foods Market.
There is currently a 421-A tax abatement that ends in 2027.
Listing Agents
![Henry Hershkowitz]() henry@compass.com
henry@compass.comP: 917.686.3739
![Anthony Lucia]() anthonylucia@compass.com
anthonylucia@compass.comP: 917.971.3534
![Brittney Blaxton]() brittney.blaxton@compass.com
brittney.blaxton@compass.comP: 917.753.2152
![Jonathan Meiselman]() jonathan.meiselman@compass.com
jonathan.meiselman@compass.comP: 914.484.4441
![Cartwright Lee]() cartwright@compass.com
cartwright@compass.comP: 917.334.4826
![Christine Rocchio]() christine.rocchio@compass.com
christine.rocchio@compass.comP: 917.601.2206
Amenities
- Primary Ensuite
- Street Scape
- Remote Doorman
- Park Views
- City Views
- Balcony
- Private Terrace
- Private Roof Deck
Location
Property Details for 201 North 11th Street, Unit 3
| Status | Sold |
|---|---|
| Days on Market | 39 |
| Taxes | $858 / month |
| Common Charges | $1,330 / month |
| Min. Down Pymt | 10% |
| Total Rooms | 7.0 |
| Compass Type | Condo |
| MLS Type | Condominium |
| Year Built | 2014 |
| County | Kings County |
Building
201 N 11th St
Location
Building Information for 201 North 11th Street, Unit 3
Payment Calculator
$26,746 per month
30 year fixed, 7.25% Interest
$24,558
$858
$1,330
Property History for 201 North 11th Street, Unit 3
| Date | Event & Source | Price | Appreciation | Link |
|---|
| Date | Event & Source | Price |
|---|
For completeness, Compass often displays two records for one sale: the MLS record and the public record.
Schools near 201 North 11th Street, Unit 3
Rating | School | Type | Grades | Distance |
|---|---|---|---|---|
| Public - | PK to 5 | |||
| Public - | 6 to 8 | |||
| Public - | 9 to 12 | |||
| Public - | 9 to 12 |
Rating | School | Distance |
|---|---|---|
P.S. 17 Henry D Woodworth PublicPK to 5 | ||
John Ericsson Middle School 126 Public6 to 8 | ||
A-Tech High School Public9 to 12 | ||
Williamsburg Preparatory School Public9 to 12 |
School ratings and boundaries are provided by GreatSchools.org and Pitney Bowes. This information should only be used as a reference. Proximity or boundaries shown here are not a guarantee of enrollment. Please reach out to schools directly to verify all information and enrollment eligibility.
Similar Homes
Similar Sold Homes
Homes for Sale near Williamsburg
Neighborhoods
Cities
No guarantee, warranty or representation of any kind is made regarding the completeness or accuracy of descriptions or measurements (including square footage measurements and property condition), such should be independently verified, and Compass expressly disclaims any liability in connection therewith. Photos may be virtually staged or digitally enhanced and may not reflect actual property conditions. No financial or legal advice provided. Equal Housing Opportunity.
This information is not verified for authenticity or accuracy and is not guaranteed and may not reflect all real estate activity in the market. ©2024 The Real Estate Board of New York, Inc., All rights reserved. The source of the displayed data is either the property owner or public record provided by non-governmental third parties. It is believed to be reliable but not guaranteed. This information is provided exclusively for consumers’ personal, non-commercial use. The data relating to real estate for sale on this website comes in part from the IDX Program of OneKey® MLS. Information Copyright 2024, OneKey® MLS. All data is deemed reliable but is not guaranteed accurate by Compass. See Terms of Service for additional restrictions. Compass · Tel: 212-913-9058 · New York, NY Listing information for certain New York City properties provided courtesy of the Real Estate Board of New York’s Residential Listing Service (the "RLS"). The information contained in this listing has not been verified by the RLS and should be verified by the consumer. The listing information provided here is for the consumer’s personal, non-commercial use. Retransmission, redistribution or copying of this listing information is strictly prohibited except in connection with a consumer's consideration of the purchase and/or sale of an individual property. This listing information is not verified for authenticity or accuracy and is not guaranteed and may not reflect all real estate activity in the market. ©2024 The Real Estate Board of New York, Inc., all rights reserved. This information is not guaranteed, should be independently verified and may not reflect all real estate activity in the market. Offers of compensation set forth here are for other RLSParticipants only and may not reflect other agreements between a consumer and their broker.©2024 The Real Estate Board of New York, Inc., All rights reserved.
