204 West Houston Street, Unit PH45C
204 West Houston Street, Unit PH45C
Sold 6/4/19
Sold 6/4/19
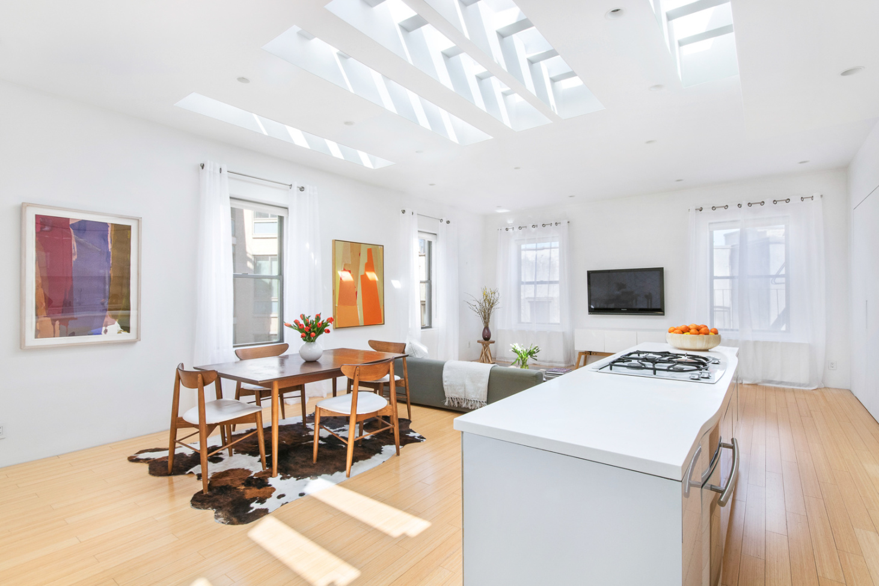
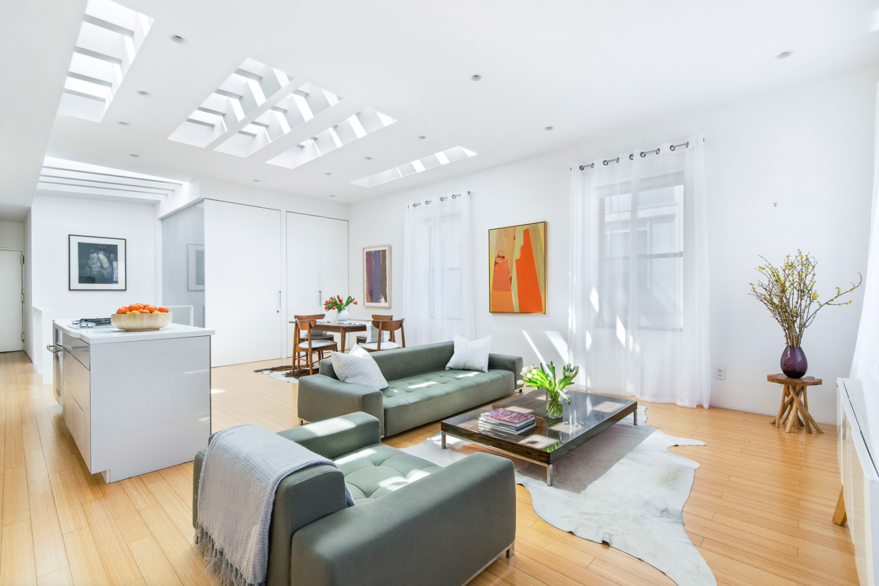
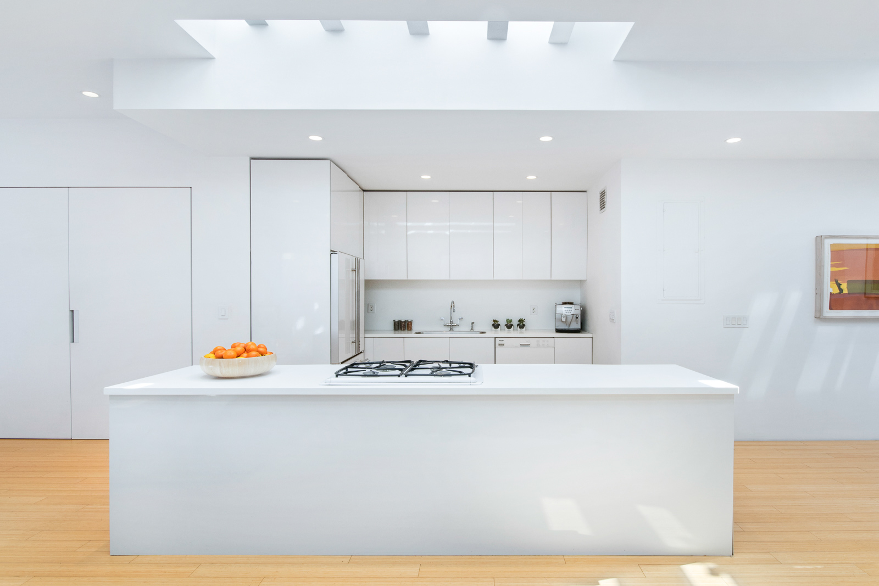




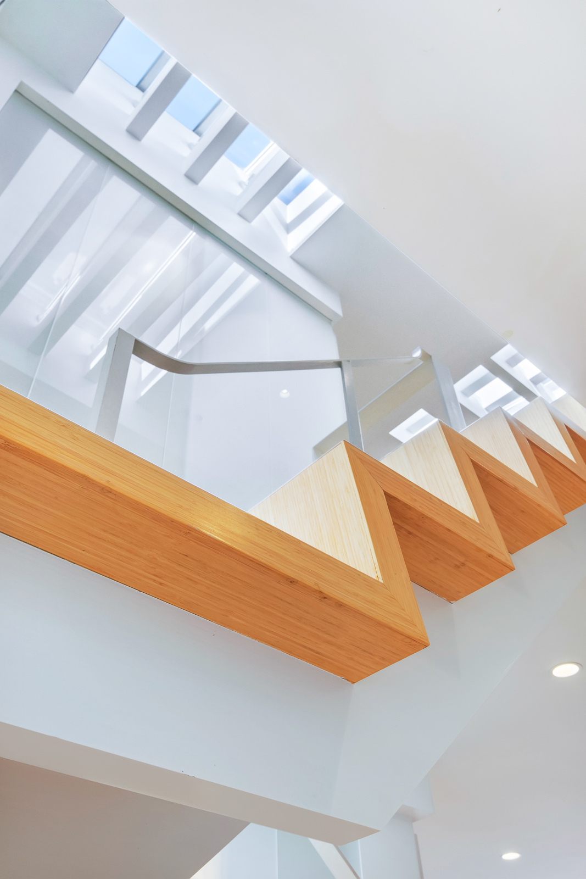
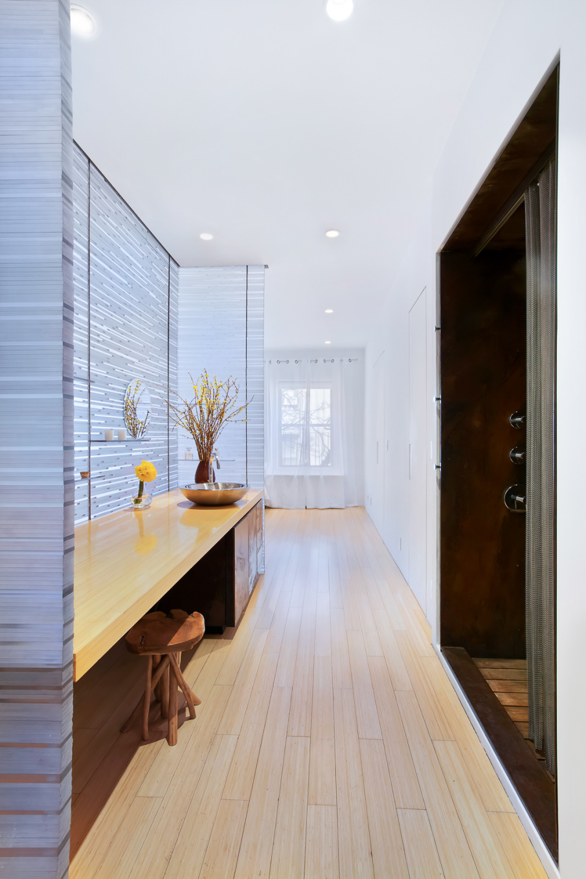
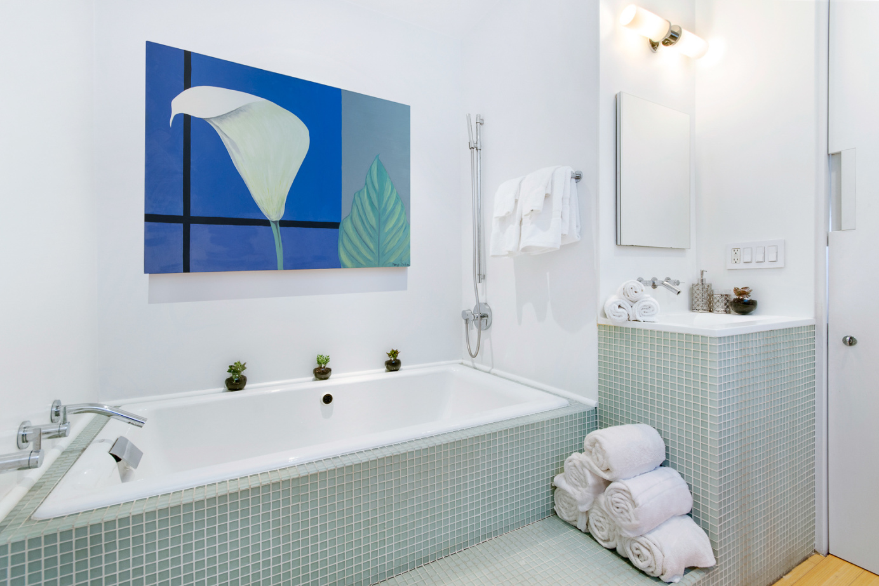

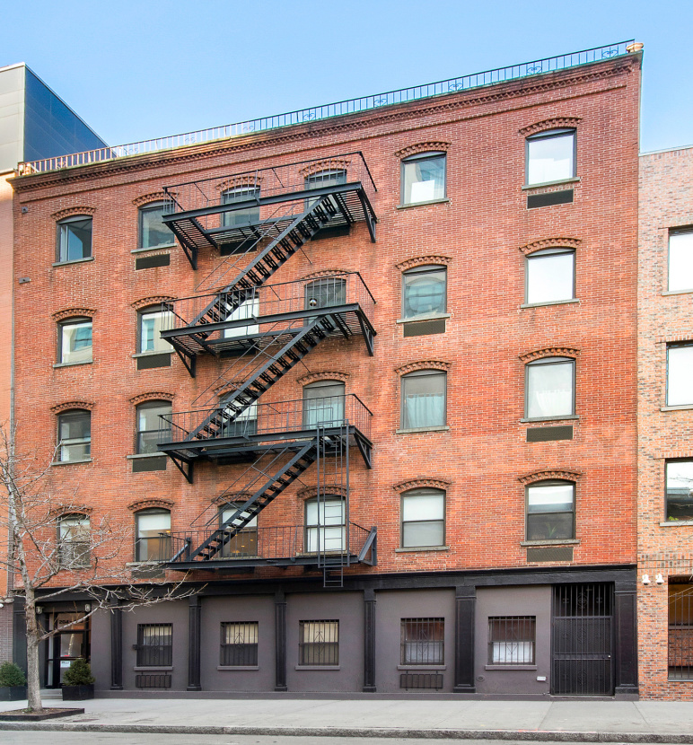
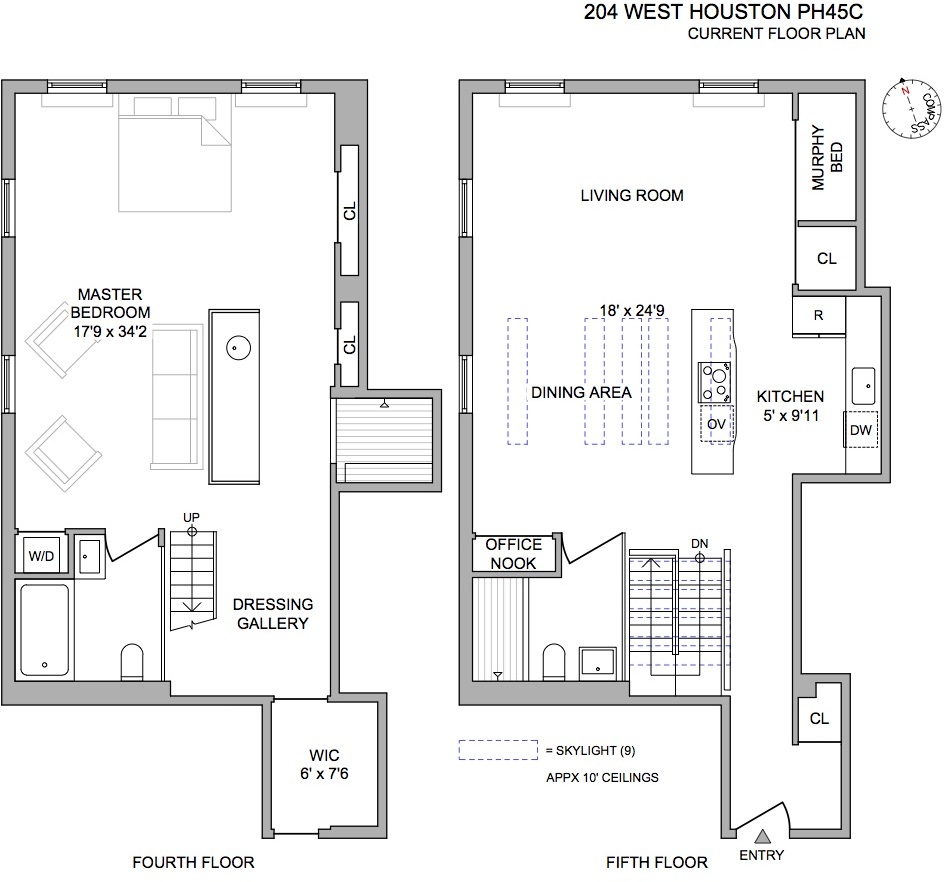
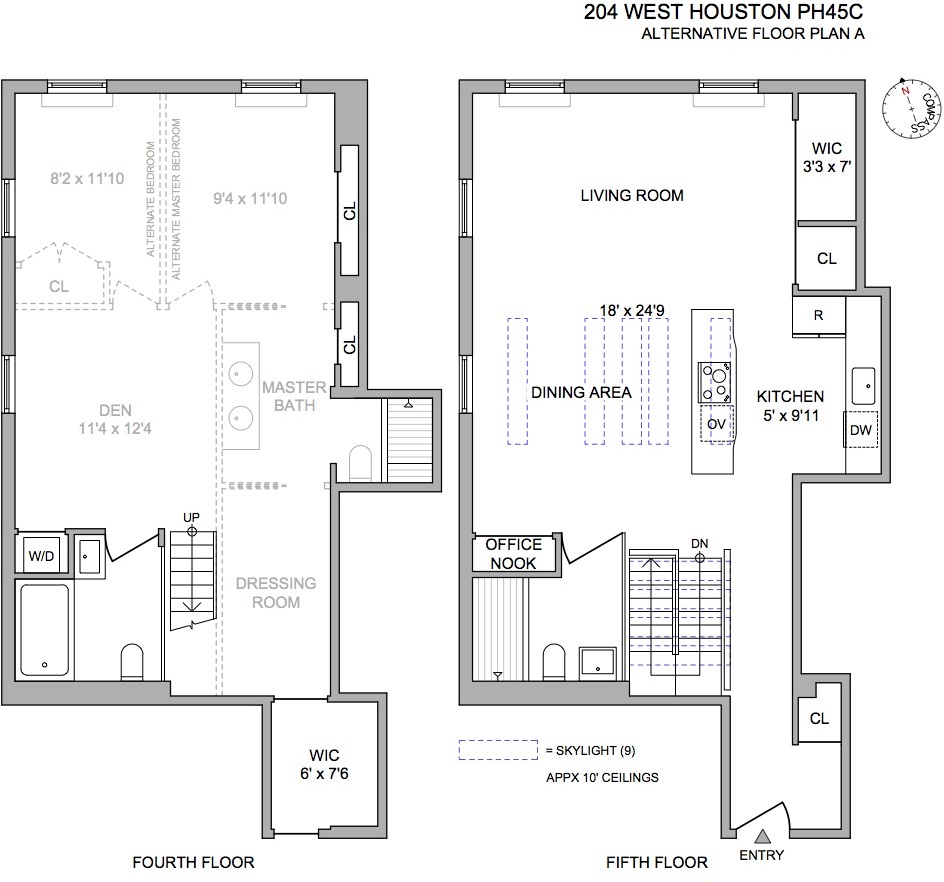
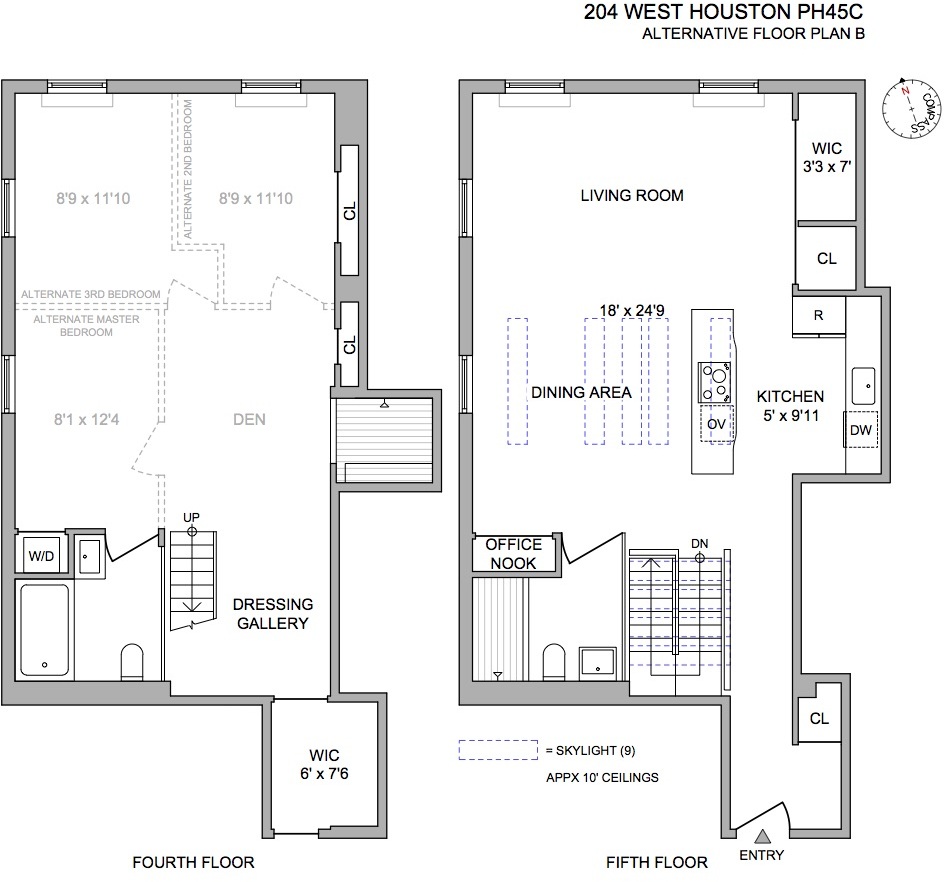
Description
Listing Agents
![Julia Hoagland]() jhoagland@compass.com
jhoagland@compass.comP: 646.696.1372
![Julia Hoagland Team]() jht@compass.com
jht@compass.comP: 646.832.3545
Amenities
- Loft Style
- Top Floor
- Duplex
- Doorman
- Common Garden
- Common Outdoor Space
- Elevator
- Laundry in Building
Location
Property Details for 204 West Houston Street, Unit PH45C
| Status | Sold |
|---|---|
| Days on Market | 26 |
| Taxes | - |
| Maintenance | $3,046 / month |
| Min. Down Pymt | - |
| Total Rooms | 4.0 |
| Compass Type | Co-op |
| MLS Type | Co-op |
| Year Built | 1869 |
| County | New York County |
Building
204 W Houston St
Location
Building Information for 204 West Houston Street, Unit PH45C
Payment Calculator
$14,916 per month
30 year fixed, 7.25% Interest
$11,870
$0
$3,046
Property History for 204 West Houston Street, Unit PH45C
| Date | Event & Source | Price | Appreciation | Link |
|---|
| Date | Event & Source | Price |
|---|
For completeness, Compass often displays two records for one sale: the MLS record and the public record.
Public Records for 204 West Houston Street, Unit PH45C
Schools near 204 West Houston Street, Unit PH45C
Rating | School | Type | Grades | Distance |
|---|---|---|---|---|
| Public - | PK to 5 | |||
| Public - | 6 to 8 | |||
| Public - | 6 to 8 | |||
| Public - | 6 to 8 |
Rating | School | Distance |
|---|---|---|
P.S. 3 Charrette School PublicPK to 5 | ||
Nyc Lab Ms For Collaborative Studies Public6 to 8 | ||
Lower Manhattan Community Middle School Public6 to 8 | ||
Middle 297 Public6 to 8 |
School ratings and boundaries are provided by GreatSchools.org and Pitney Bowes. This information should only be used as a reference. Proximity or boundaries shown here are not a guarantee of enrollment. Please reach out to schools directly to verify all information and enrollment eligibility.
Similar Homes
Similar Sold Homes
Homes for Sale near West Village
Neighborhoods
Cities
No guarantee, warranty or representation of any kind is made regarding the completeness or accuracy of descriptions or measurements (including square footage measurements and property condition), such should be independently verified, and Compass expressly disclaims any liability in connection therewith. Photos may be virtually staged or digitally enhanced and may not reflect actual property conditions. No financial or legal advice provided. Equal Housing Opportunity.
This information is not verified for authenticity or accuracy and is not guaranteed and may not reflect all real estate activity in the market. ©2024 The Real Estate Board of New York, Inc., All rights reserved. The source of the displayed data is either the property owner or public record provided by non-governmental third parties. It is believed to be reliable but not guaranteed. This information is provided exclusively for consumers’ personal, non-commercial use. The data relating to real estate for sale on this website comes in part from the IDX Program of OneKey® MLS. Information Copyright 2024, OneKey® MLS. All data is deemed reliable but is not guaranteed accurate by Compass. See Terms of Service for additional restrictions. Compass · Tel: 212-913-9058 · New York, NY Listing information for certain New York City properties provided courtesy of the Real Estate Board of New York’s Residential Listing Service (the "RLS"). The information contained in this listing has not been verified by the RLS and should be verified by the consumer. The listing information provided here is for the consumer’s personal, non-commercial use. Retransmission, redistribution or copying of this listing information is strictly prohibited except in connection with a consumer's consideration of the purchase and/or sale of an individual property. This listing information is not verified for authenticity or accuracy and is not guaranteed and may not reflect all real estate activity in the market. ©2024 The Real Estate Board of New York, Inc., all rights reserved. This information is not guaranteed, should be independently verified and may not reflect all real estate activity in the market. Offers of compensation set forth here are for other RLSParticipants only and may not reflect other agreements between a consumer and their broker.©2024 The Real Estate Board of New York, Inc., All rights reserved.
















