234 8th Avenue
234 8th Avenue
Sold 8/8/16
Sold 8/8/16
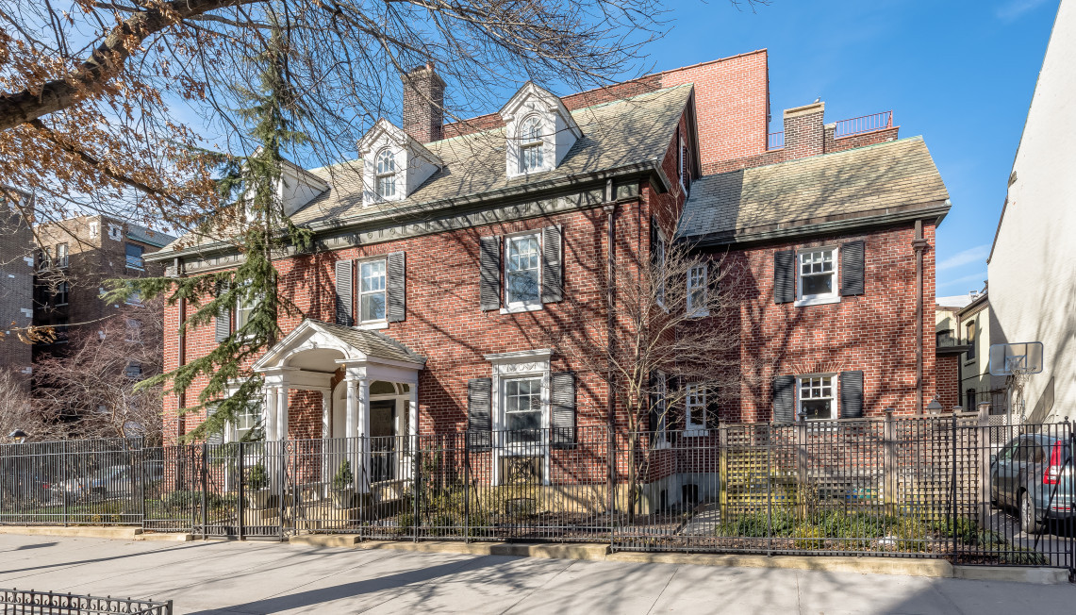
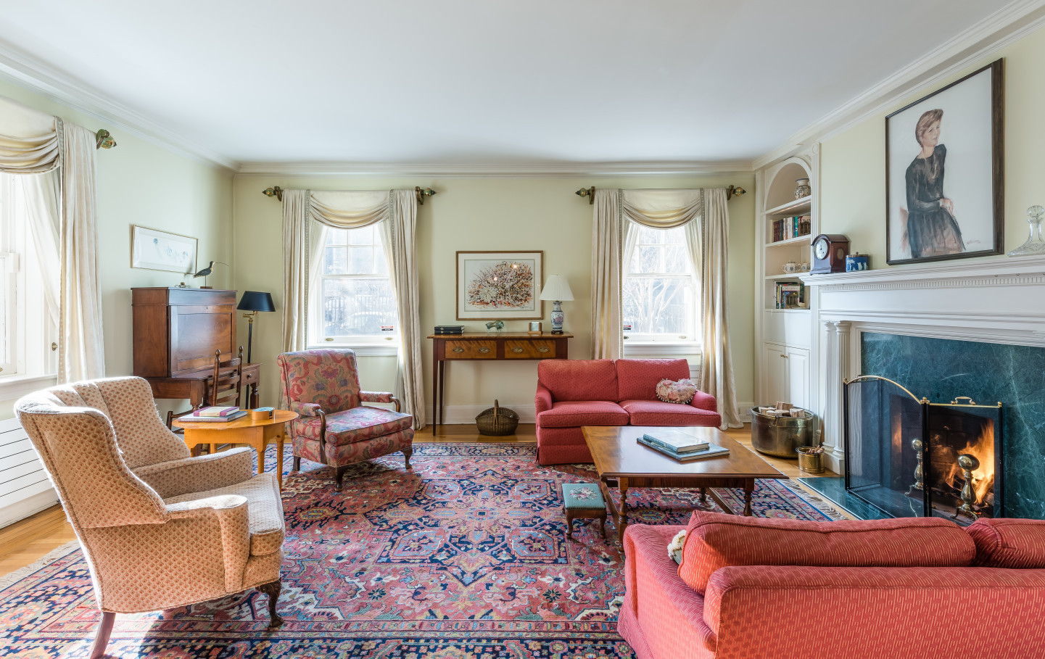


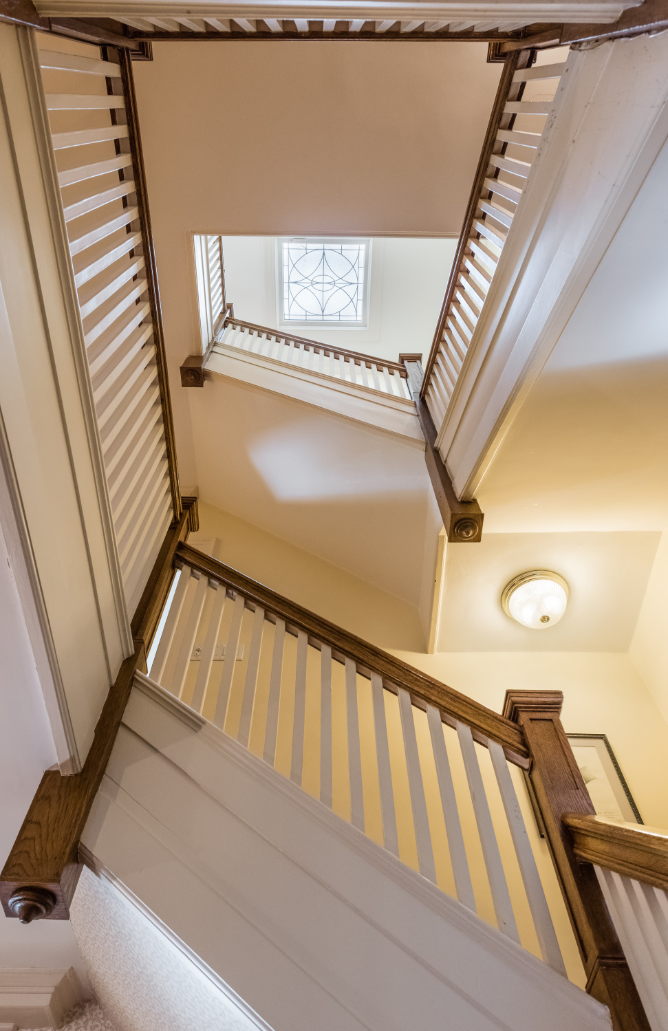





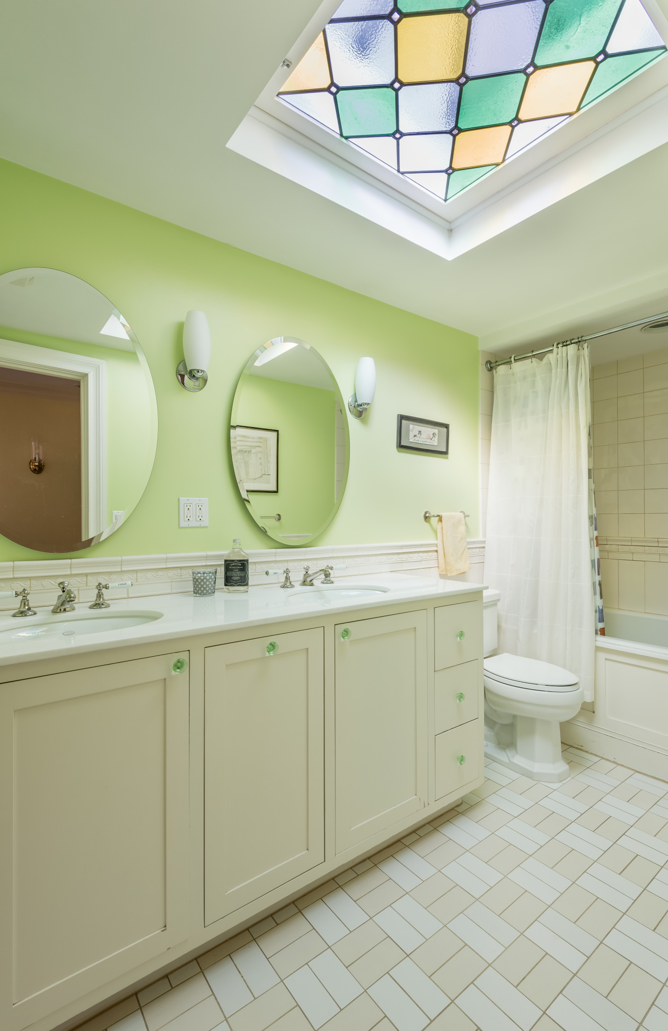
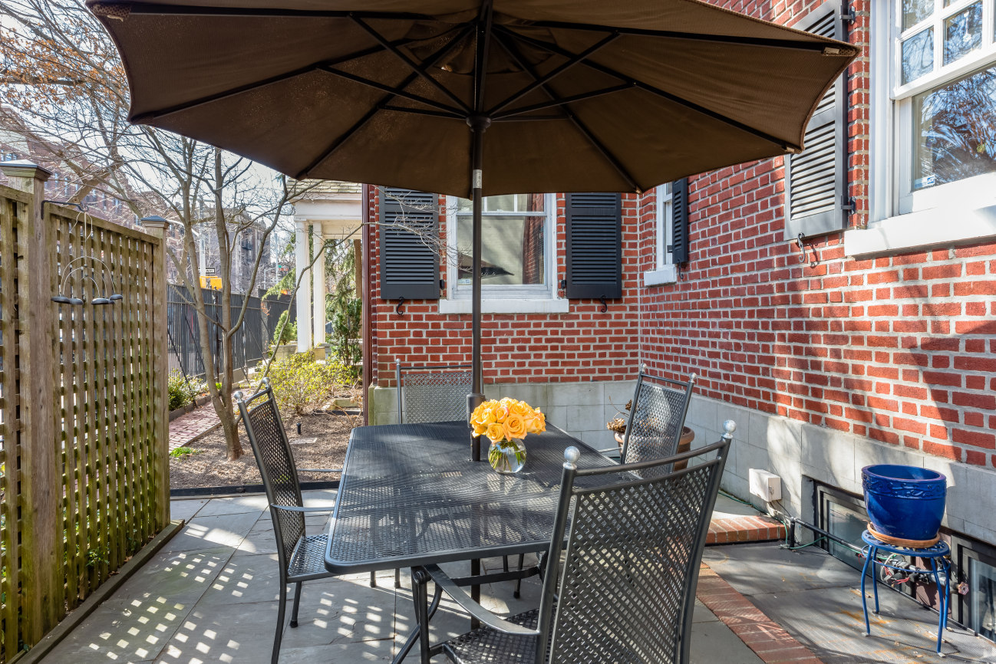
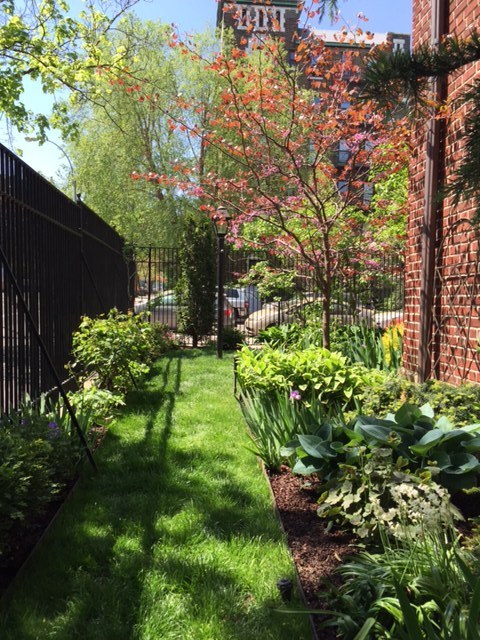
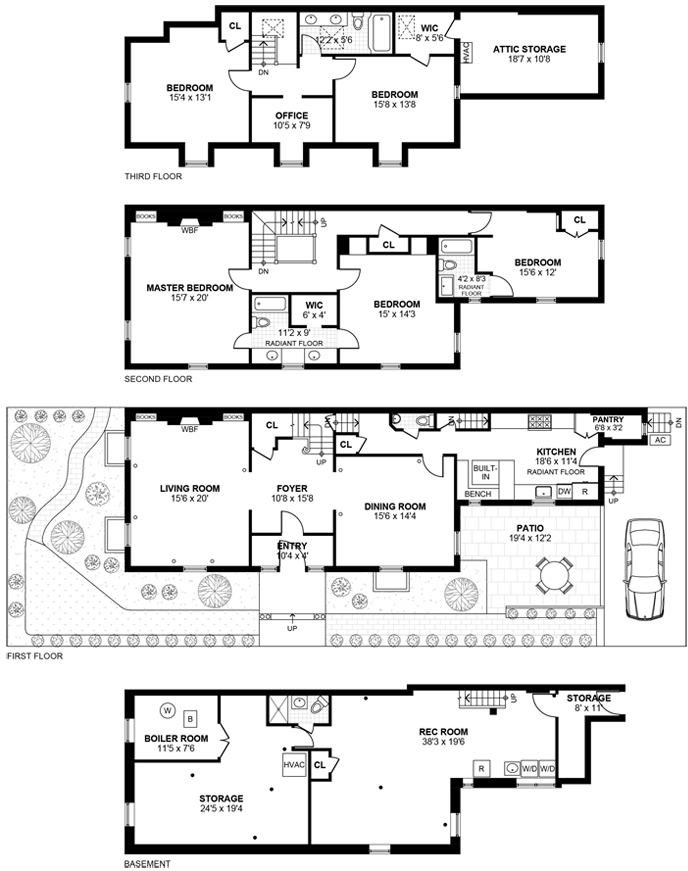
Description
The Neergaard House, designed by architect Aymar Embury II, was built in 1913. Famed for his work at both the Prospect Park and Central Park Zoo, this is one of his rare residential designs. Built somewhat later than most Park Slope townhouses, and taking full advantage of its corner location, The Neergaard House is gracious and light-filled.
The beauty of this home lies not only in its uniqueness, but in its amenities; especially notable is the private driveway. Enjoy the luxury of pulling into...
The Neergaard House, designed by architect Aymar Embury II, was built in 1913. Famed for his work at both the Prospect Park and Central Park Zoo, this is one of his rare residential designs. Built somewhat later than most Park Slope townhouses, and taking full advantage of its corner location, The Neergaard House is gracious and light-filled.
The beauty of this home lies not only in its uniqueness, but in its amenities; especially notable is the private driveway. Enjoy the luxury of pulling into your curb cut driveway and stepping out of your car to enter your house via either the elegant front portico or the side kitchen entrance.
The formal entrance to The Neergaard House is through the portico. After taking your coat and shoes off in the spacious entryway, you step into the home’s foyer, facing the center stair which is flooded with light from a well-positioned skylight at the top of the center staircase. To your left is the formal living room, with one eastern and two southern facing windows. The living room also features a beautifully restored wood burning fireplace, the perfect place to gather on a cold winter's day. To the right of the foyer is the formal dining room, which also features three windows with dual exposure. Past the formal dining room is the windowed, eat-in kitchen. Fully renovated, it features a commercial grade South Bend stove, another separate oven, and a banquette with a wrap around bench for casual meals. The sink is perfectly positioned in front of a window, which overlooks the patio, and the floors have radiant heat. There is a large walk-in pantry, too. Also on the first floor is a powder room, and a closet dedicated to the sound system. The kitchen door leads to a gas grill with a dedicated gas line, and the driveway.
Walking up the center stairs to the second floor, you find yourself in a well proportioned landing, with the master bedroom to the left and the den to the right. The den, which connects to the master bedroom through the master bath, contains three windows with two exposures and a second wood burning fireplace. Facing north and east, the master bedroom has lovely morning light. The en-suite bath features his and her sinks as well as radiant heat floors. Also on the second floor is a third bedroom, with its own en-suite bathroom with radiant heat floors.
The third floor contains two large bedrooms on opposite ends of the home with a windowed home office or nursery in between. A bathroom with a large, ornate skylight and two sinks services the bedrooms on the top floor. Through the bedroom on the north side, is a large walk in closet which leads to the attic storage room.
Finally, the English basement provides many amenities. There is a large play room/media room, a full bath, laundry facilities, and another full bath. Storage is plentiful and a separate entrance from the driveway allows for easy bike storage.
The home has undergone many updates under the supervision of the current owners, some of which include:
-Window Replacement (except LR and DR)
-Boiler Replacement
-Central Air Conditioning
-Radiator Replacement
-Complete Kitchen Renovation
-Bath Renovations
Listing Agents
![Libby Ryan]() libby.ryan@compass.com
libby.ryan@compass.comP: 917.617.4227
![Maria Ryan]() maria.ryan@compass.com
maria.ryan@compass.comP: 347.276.5165
![Joe Ryan]() joe.ryan@compass.com
joe.ryan@compass.comP: 917.453.2676
Amenities
- Primary Ensuite
- Private Patio
- Private Yard
- Working Fireplace
- Attic
- Built-Ins
- Sound System
- Hardwood Floors
Location
Property Details for 234 8th Avenue
| Status | Sold |
|---|---|
| Days on Market | 36 |
| Taxes | $1,633 / month |
| Maintenance | - |
| Min. Down Pymt | - |
| Total Rooms | 10.0 |
| Compass Type | Single Family |
| MLS Type | House/Building |
| Year Built | 1915 |
| Lot Size | 2,880 SF / 90' x 32' |
| County | Kings County |
Building
234 8th Ave
Location
Building Information for 234 8th Avenue
Payment Calculator
$27,992 per month
30 year fixed, 7.25% Interest
$26,359
$1,633
$0
Property History for 234 8th Avenue
| Date | Event & Source | Price | Appreciation |
|---|
| Date | Event & Source | Price |
|---|
For completeness, Compass often displays two records for one sale: the MLS record and the public record.
Public Records for 234 8th Avenue
Schools near 234 8th Avenue
Rating | School | Type | Grades | Distance |
|---|---|---|---|---|
| Public - | K to 5 | |||
| Public - | 6 to 12 | |||
| Public - | 9 to 12 | |||
| Public - | 9 to 12 |
Rating | School | Distance |
|---|---|---|
P.S. 321 William Penn PublicK to 5 | ||
Park Slope Collegiate Public6 to 12 | ||
Cyberarts Studio Academy Public9 to 12 | ||
Millennium Brooklyn High School Public9 to 12 |
School ratings and boundaries are provided by GreatSchools.org and Pitney Bowes. This information should only be used as a reference. Proximity or boundaries shown here are not a guarantee of enrollment. Please reach out to schools directly to verify all information and enrollment eligibility.
Similar Homes
Similar Sold Homes
Homes for Sale near Park Slope
Neighborhoods
Cities
No guarantee, warranty or representation of any kind is made regarding the completeness or accuracy of descriptions or measurements (including square footage measurements and property condition), such should be independently verified, and Compass expressly disclaims any liability in connection therewith. Photos may be virtually staged or digitally enhanced and may not reflect actual property conditions. No financial or legal advice provided. Equal Housing Opportunity.
This information is not verified for authenticity or accuracy and is not guaranteed and may not reflect all real estate activity in the market. ©2024 The Real Estate Board of New York, Inc., All rights reserved. The source of the displayed data is either the property owner or public record provided by non-governmental third parties. It is believed to be reliable but not guaranteed. This information is provided exclusively for consumers’ personal, non-commercial use. The data relating to real estate for sale on this website comes in part from the IDX Program of OneKey® MLS. Information Copyright 2024, OneKey® MLS. All data is deemed reliable but is not guaranteed accurate by Compass. See Terms of Service for additional restrictions. Compass · Tel: 212-913-9058 · New York, NY Listing information for certain New York City properties provided courtesy of the Real Estate Board of New York’s Residential Listing Service (the "RLS"). The information contained in this listing has not been verified by the RLS and should be verified by the consumer. The listing information provided here is for the consumer’s personal, non-commercial use. Retransmission, redistribution or copying of this listing information is strictly prohibited except in connection with a consumer's consideration of the purchase and/or sale of an individual property. This listing information is not verified for authenticity or accuracy and is not guaranteed and may not reflect all real estate activity in the market. ©2024 The Real Estate Board of New York, Inc., all rights reserved. This information is not guaranteed, should be independently verified and may not reflect all real estate activity in the market. Offers of compensation set forth here are for other RLSParticipants only and may not reflect other agreements between a consumer and their broker.©2024 The Real Estate Board of New York, Inc., All rights reserved.
















