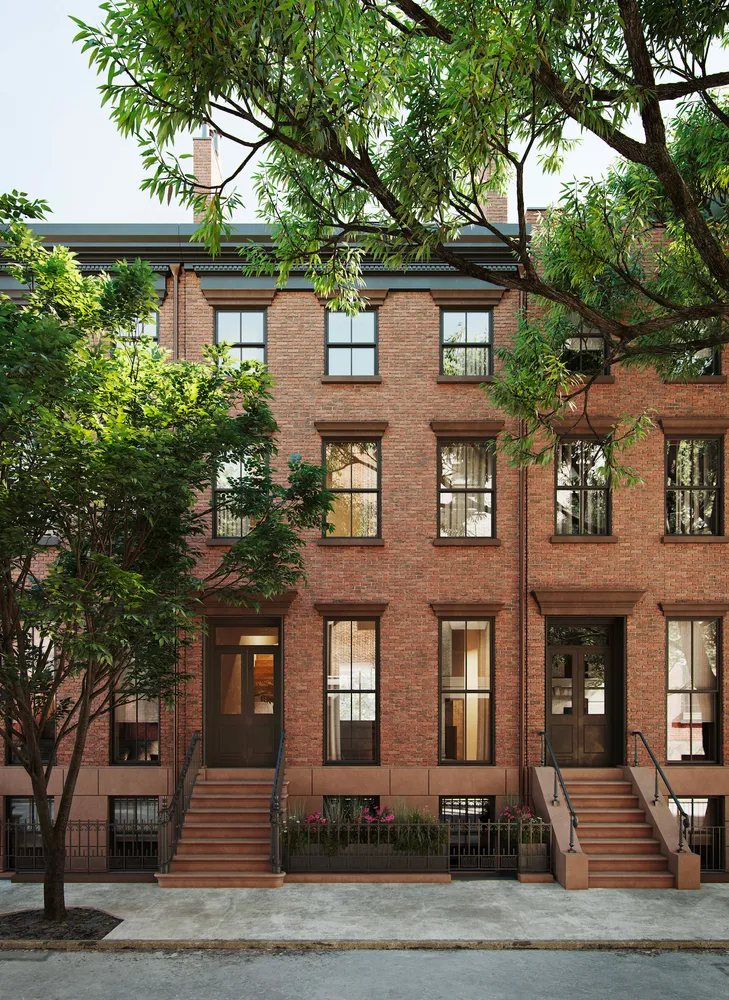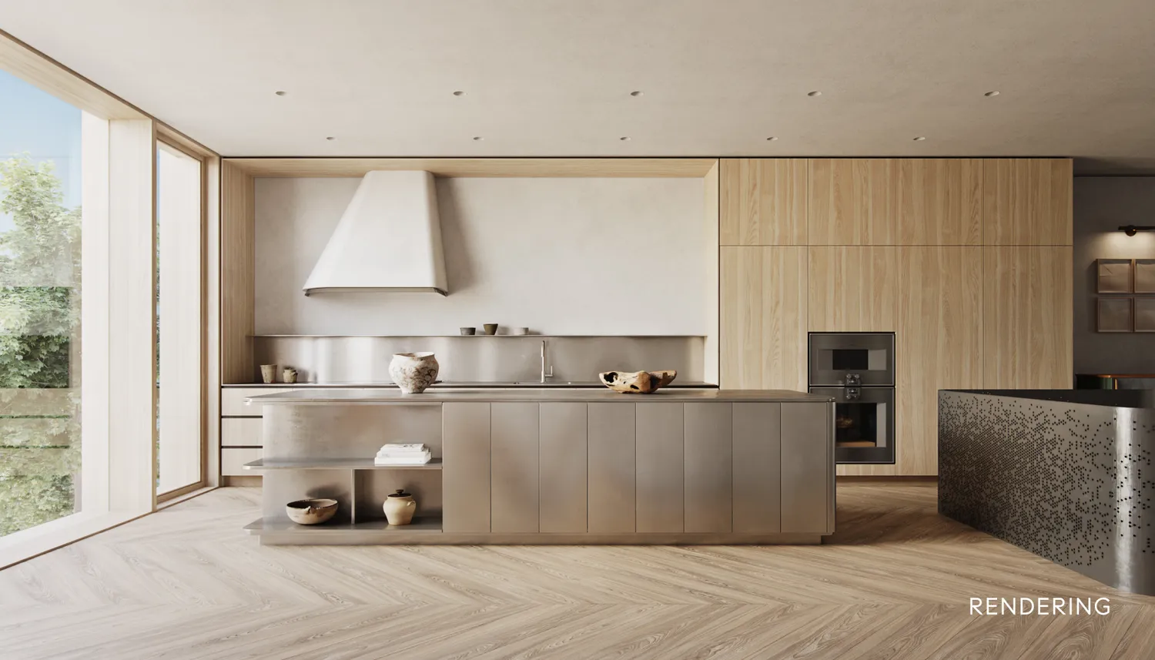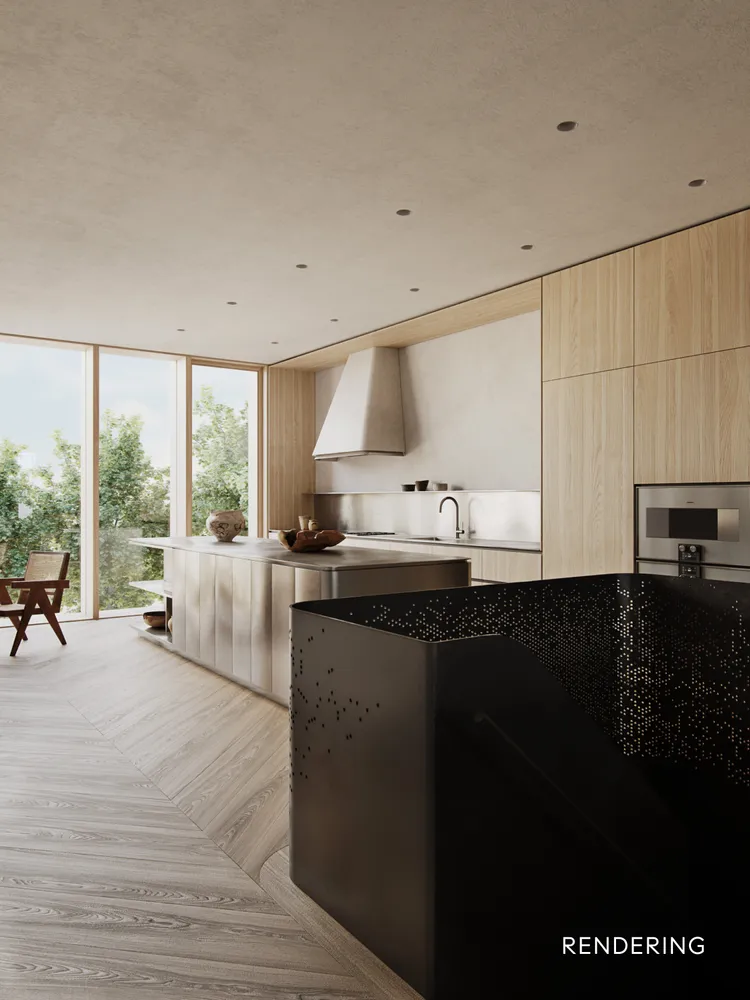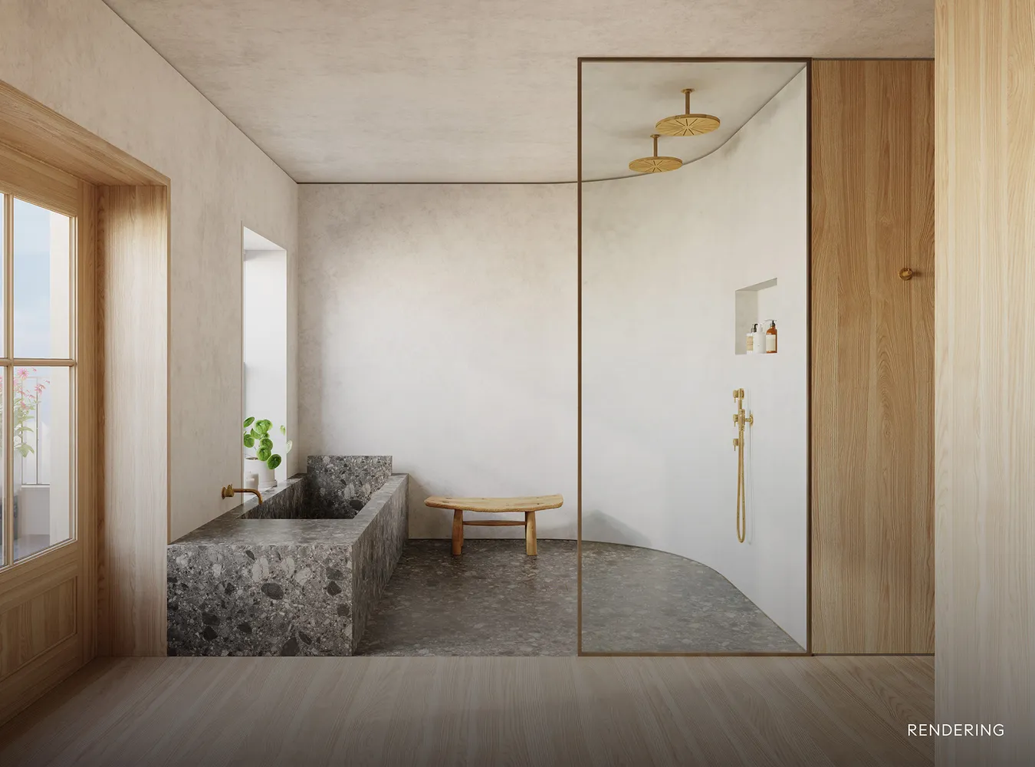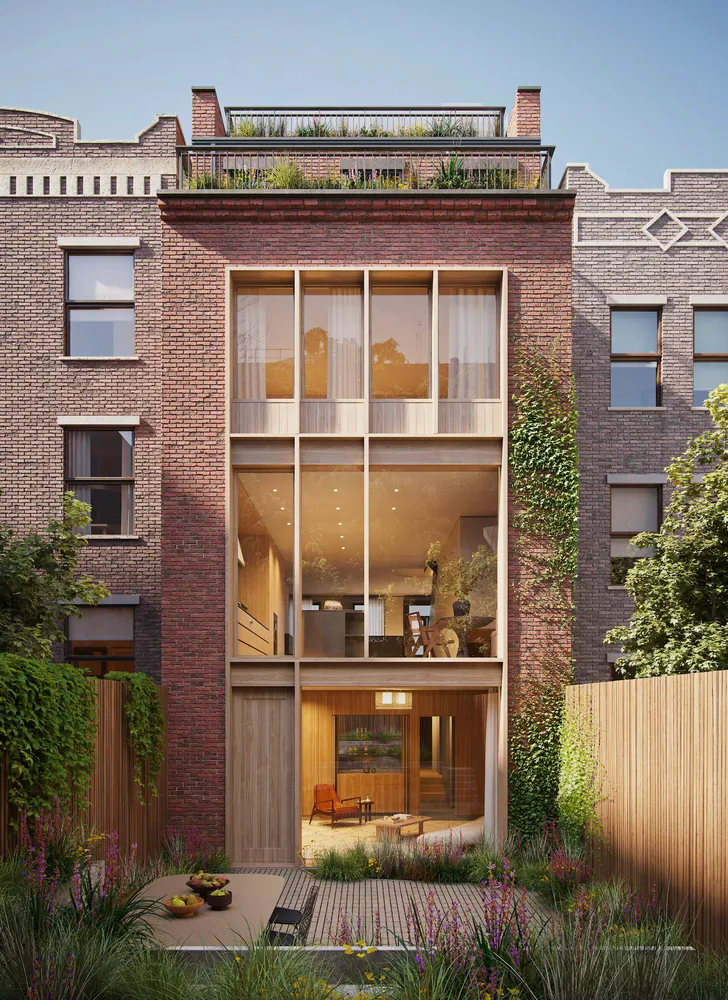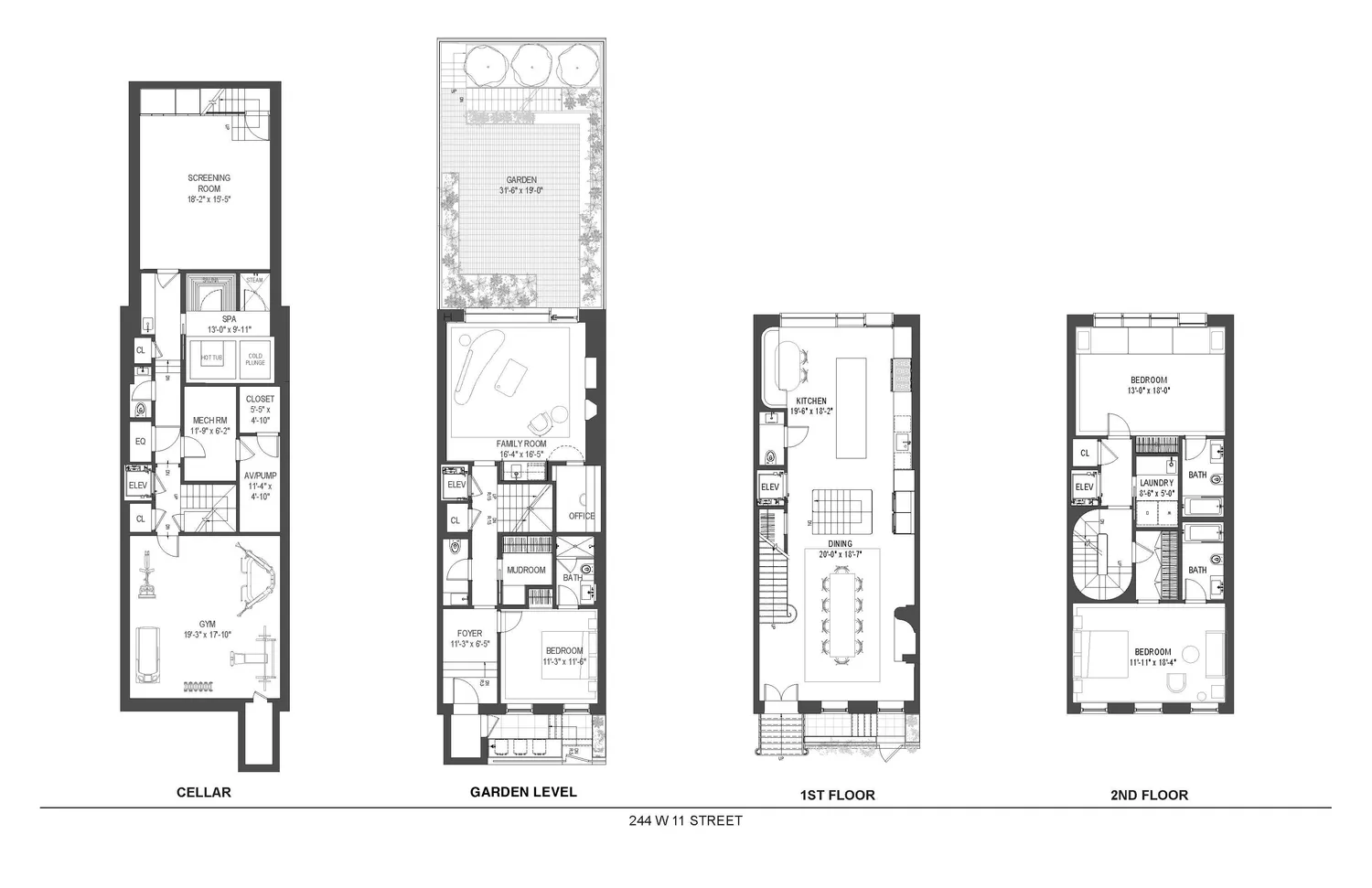244 West 11th Street
244 West 11th Street
Listed By Compass
Contract Signed
Listed By Compass
Contract Signed





























Description
Cellar:
Currently configured as storage with the ability to easily add a...Being sold as is with the option for approved plans for a comprehensive renovation, this expansive 20-foot-wide townhome is situated on what can be argued as the most coveted block in the West Village. Meticulously curated by the esteemed architecture firm, O’Neill Rose Associates, the plans include the addition of an elevator, seamlessly blending modern convenience with the timeless charm and grace of the original structure.
Cellar:
Currently configured as storage with the ability to easily add a spa, gym and screening room.
Garden Level:
Enter a haven of comfort with a living room featuring a fireplace that opens onto a stunning 20′ × 32′ garden. This level also accommodates an office, mudroom, a bedroom with an en-suite bathroom, and a conveniently located half bath.
Parlor Floor:
The kitchen, adorned with a built-in banquet and bathed in natural light through oversized glass windows, takes center stage. A dining room, graced by a cozy fireplace, and an additional half bath complete this floor.
Second Floor:
Two bedrooms, each with en-suite bathrooms, provide a perfect retreat.
Third Floor:
Dedicated to opulence, this floor is the primary suite, featuring a spacious dressing area and a generously proportioned bathroom. Step out onto a 94 sq ft terrace that offers a serene view of the garden.
Fourth Floor:
An office with a 97 sq ft terrace awaits on this level, providing a refined space for work or relaxation.
Roof:
Crowning the residence is a 145 sq ft roof terrace, offering panoramic views of the historic neighboring homes.
This townhome exemplifies a harmonious blend of classic elegance and modern convenience, making it a truly exceptional residence in the heart of the West Village.
Proposed sq ft 5,451 (inclusive of 1,445 sf cellar)
Current sq ft 3,350
Lot dimensions 20’ x 80’
Building dimensions 20’ x 47’
Built in 1900
Proposed sq ft 5,451 (inclusive of 1,445 sf cellar)
Current sq ft 3,350
Lot dimensions 20’ x 80’
Building dimensions 20’ x 47’
Built in 1900
All images are renderings
Listing Agents
![Cindy Scholz]() cindy.scholz@compass.com
cindy.scholz@compass.comP: 914.837.9339
![Stephen Ferrara]() stephen@compass.com
stephen@compass.comP: 646.761.7038
![Clayton Orrigo]() clayton@compass.com
clayton@compass.comP: 212.960.3306
![Ryan Zeiger]() ryanz@compass.com
ryanz@compass.comP: 917.346.5252
Amenities
- Working Fireplace
- Private Elevator
- Walk Up
- Lowrise
Location
Property Details for 244 West 11th Street
| Status | Contract Signed |
|---|---|
| Days on Market | 115 |
| Taxes | $4,340 / month |
| Maintenance | - |
| Min. Down Pymt | - |
| Total Rooms | 8.0 |
| Compass Type | Townhouse |
| MLS Type | Single Family |
| Year Built | 1900 |
| Lot Size | 1,600 SF / 20' x 80' |
| County | New York County |
Building
244 W 11th St
Location
Building Information for 244 West 11th Street
Payment Calculator
$58,914 per month
30 year fixed, 7.25% Interest
$54,574
$4,340
$0
Property History for 244 West 11th Street
| Date | Event & Source | Price | Appreciation |
|---|
| Date | Event & Source | Price |
|---|
For completeness, Compass often displays two records for one sale: the MLS record and the public record.
Public Records for 244 West 11th Street
Schools near 244 West 11th Street
Rating | School | Type | Grades | Distance |
|---|---|---|---|---|
| Public - | PK to 5 | |||
| Public - | 6 to 8 | |||
| Public - | 6 to 8 | |||
| Public - | 6 to 8 |
Rating | School | Distance |
|---|---|---|
P.S. 41 Greenwich Village PublicPK to 5 | ||
Nyc Lab Ms For Collaborative Studies Public6 to 8 | ||
Lower Manhattan Community Middle School Public6 to 8 | ||
Middle 297 Public6 to 8 |
School ratings and boundaries are provided by GreatSchools.org and Pitney Bowes. This information should only be used as a reference. Proximity or boundaries shown here are not a guarantee of enrollment. Please reach out to schools directly to verify all information and enrollment eligibility.
Similar Homes
Similar Sold Homes
Homes for Sale near West Village
Neighborhoods
Cities
No guarantee, warranty or representation of any kind is made regarding the completeness or accuracy of descriptions or measurements (including square footage measurements and property condition), such should be independently verified, and Compass expressly disclaims any liability in connection therewith. Photos may be virtually staged or digitally enhanced and may not reflect actual property conditions. No financial or legal advice provided. Equal Housing Opportunity.
This information is not verified for authenticity or accuracy and is not guaranteed and may not reflect all real estate activity in the market. ©2024 The Real Estate Board of New York, Inc., All rights reserved. The source of the displayed data is either the property owner or public record provided by non-governmental third parties. It is believed to be reliable but not guaranteed. This information is provided exclusively for consumers’ personal, non-commercial use. The data relating to real estate for sale on this website comes in part from the IDX Program of OneKey® MLS. Information Copyright 2024, OneKey® MLS. All data is deemed reliable but is not guaranteed accurate by Compass. See Terms of Service for additional restrictions. Compass · Tel: 212-913-9058 · New York, NY Listing information for certain New York City properties provided courtesy of the Real Estate Board of New York’s Residential Listing Service (the "RLS"). The information contained in this listing has not been verified by the RLS and should be verified by the consumer. The listing information provided here is for the consumer’s personal, non-commercial use. Retransmission, redistribution or copying of this listing information is strictly prohibited except in connection with a consumer's consideration of the purchase and/or sale of an individual property. This listing information is not verified for authenticity or accuracy and is not guaranteed and may not reflect all real estate activity in the market. ©2024 The Real Estate Board of New York, Inc., all rights reserved. This information is not guaranteed, should be independently verified and may not reflect all real estate activity in the market. Offers of compensation set forth here are for other RLSParticipants only and may not reflect other agreements between a consumer and their broker.©2024 The Real Estate Board of New York, Inc., All rights reserved.
