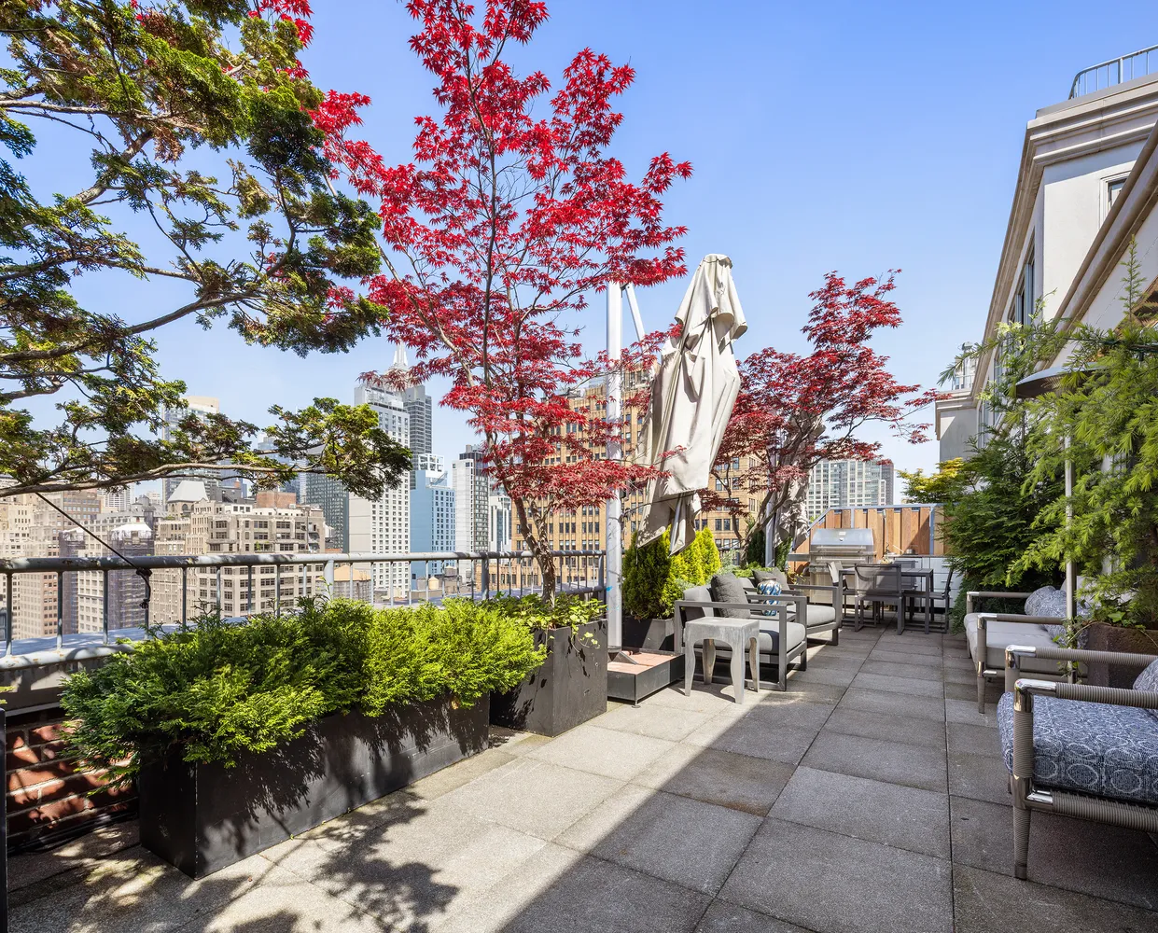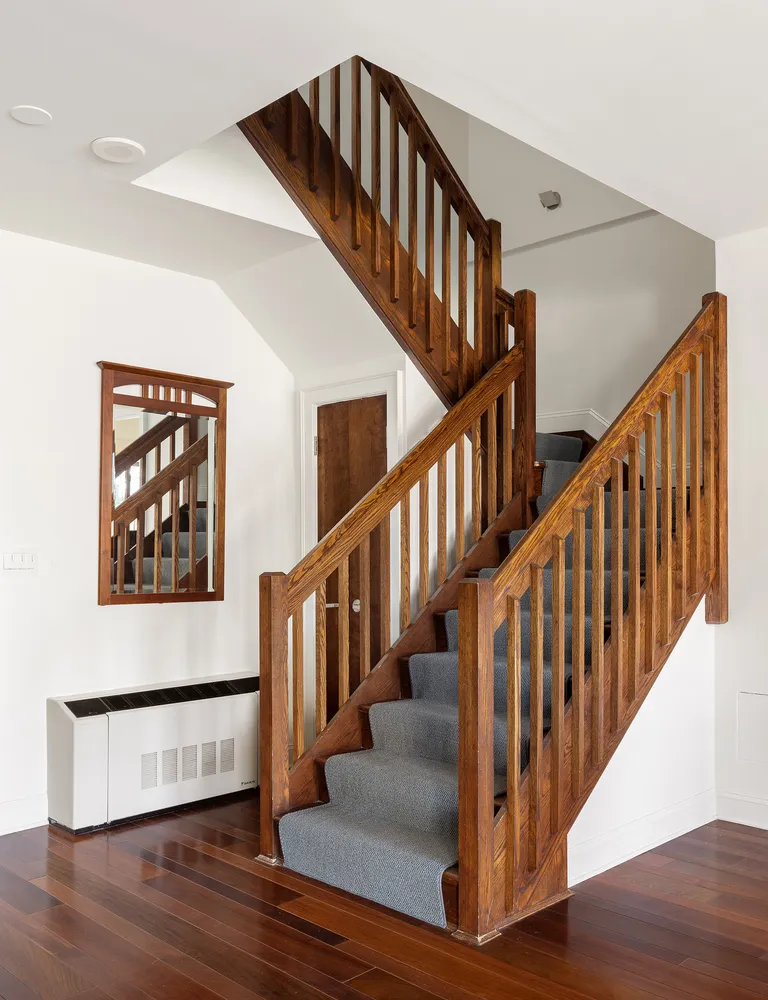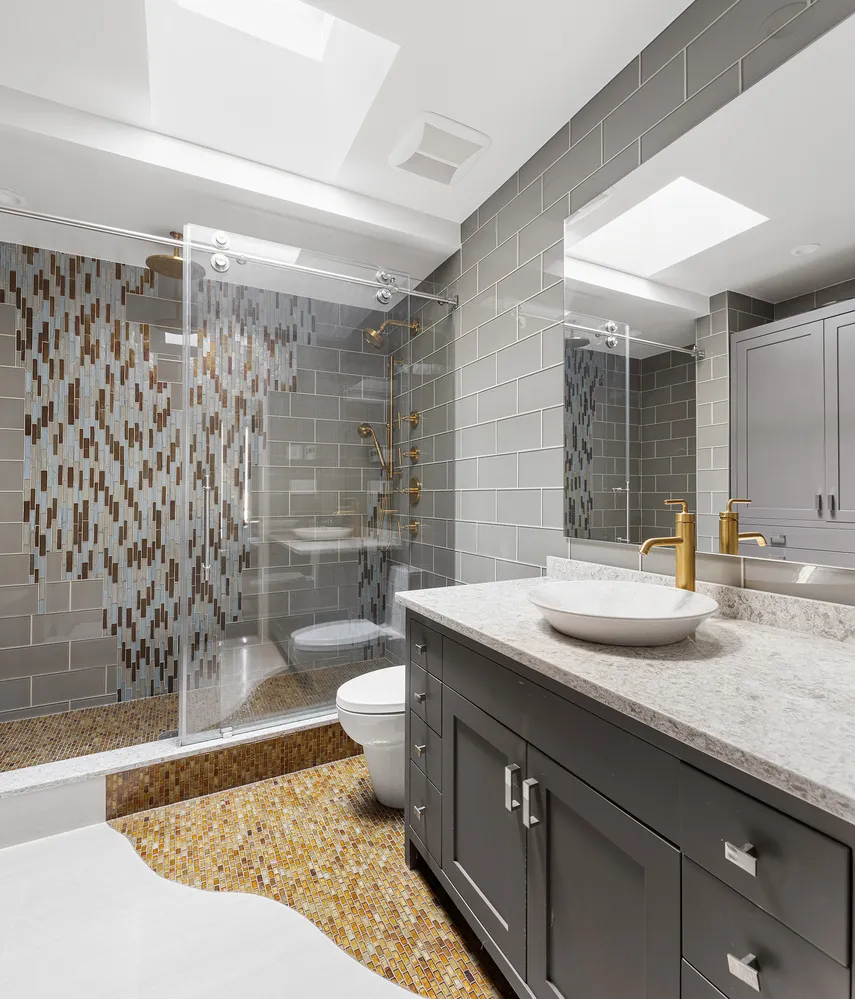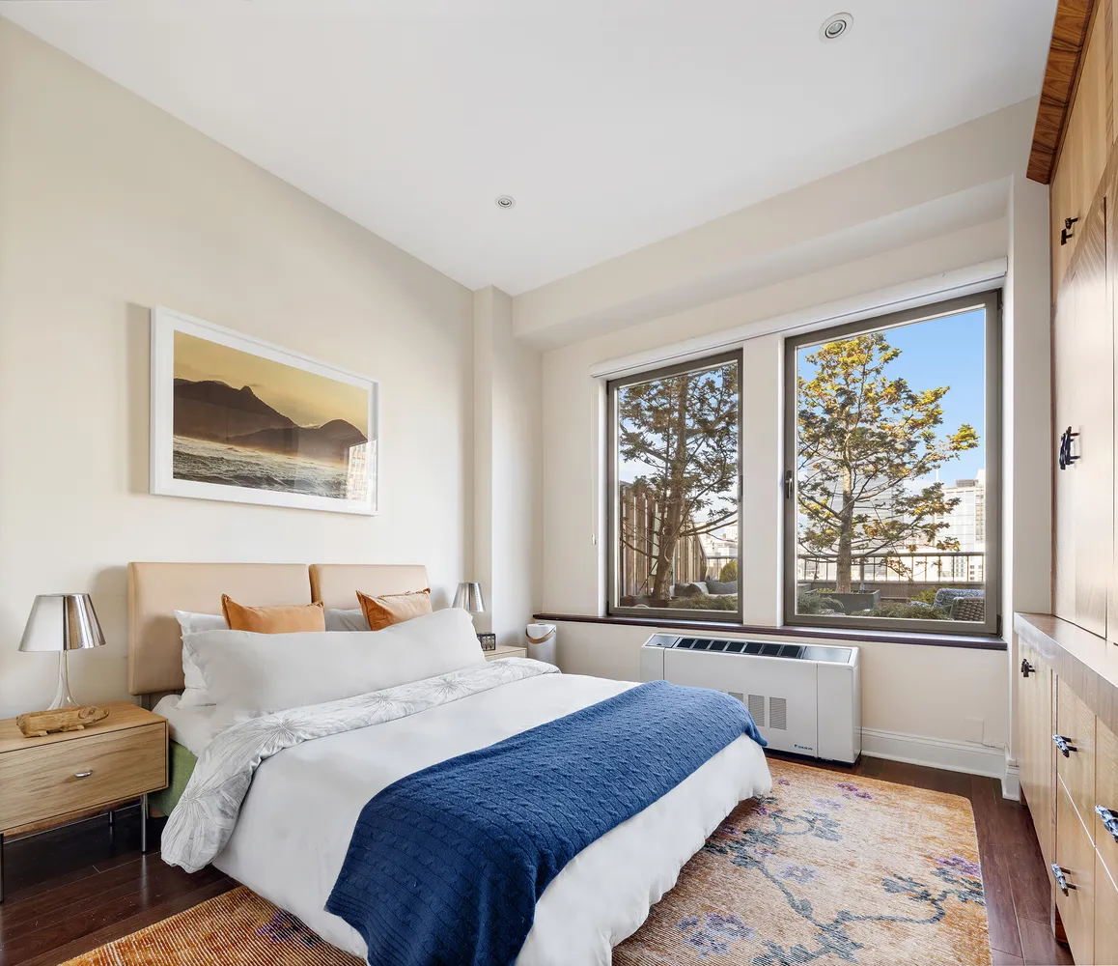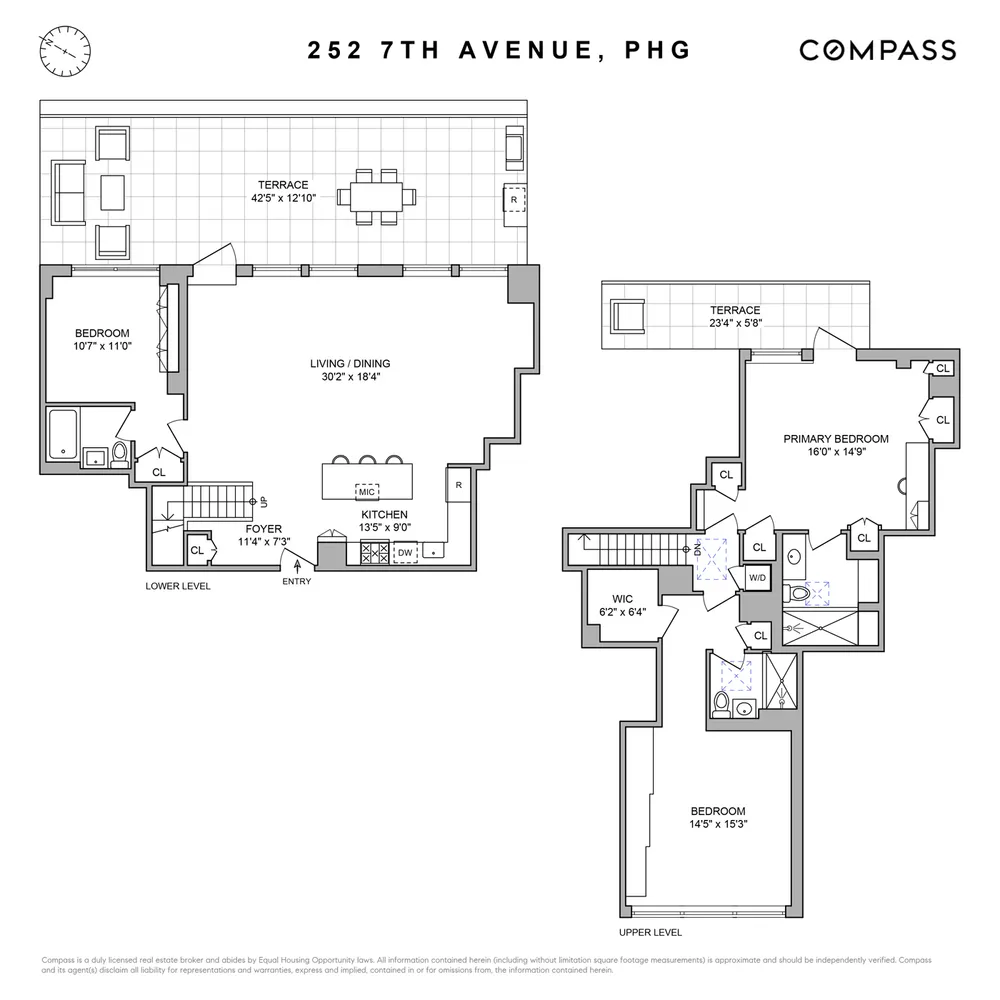252 7th Avenue, Unit PHG
Listed By Compass
Contract Signed
Listed By Compass
Contract Signed



























Description
Upon entering the home you are greeted by a voluminous open floor plan of grand entertaining spaces and outdoor living. The living room...Welcome to Penthouse G at the Chelsea Mercantile, a dramatic 3 bedroom, 3 bathroom duplex with open northern and southern views of the Manhattan skyline and a huge terrace directly off of the main living space. This trophy home is a seamless blend of over 2500 interior and exterior square feet perched high above one of Chelsea’s preeminent full-service condominiums.
Upon entering the home you are greeted by a voluminous open floor plan of grand entertaining spaces and outdoor living. The living room is 30’ wide with four oversized windows offering views of the Empire State Building, Hudson Yards and the northern skyline. The renovated open kitchen is fully vented which features custom millwork and cabinetry, a large island with seating for four, high end appliances including a wolf range and speed oven, Viking refrigerator, and Miele dishwasher.
The main terrace is over 42’ wide and offers unobstructed Manhattan views. The space has been customized and professionally landscaped to be an outdoor sanctuary away from the city as well as an amazing venue for entertaining. There are mature trees with irrigation, built in electric space heaters, a custom outdoor kitchen by Kalamazoo with refrigeration, cabinetry and plumbed gas grill.
The upper level of PH-G has two large bedrooms; both of which are large enough to be the primary suite. The northern suite is 16’X 15’ has its own private terrace and a spacious ensuite bathroom with a large stall shower, skylight, and radiant heated floors. The south facing bedroom has an ensuite bathroom with a skylight, heated floors and stall shower. Generous in size at nearly 15’X15’, the second bedroom has open views to the south through three large tilt and turn windows overlooking the iconic skyline, New York Harbor and the Statue of Liberty. The home’s third bedroom rounds out the downstairs portion of the home.
Additional features of PH-G include a private storage room, in-unit washer/dryer and smart features by Control 4 for HVAC, sound system, and AV.
The Chelsea Mercantile is one of the neighborhood’s most desirable pre-war condos. Building amenities include a 24-hour doorman and concierge, new lobby renovations, a 10,000-square-foot roof deck with unparalleled views of the city, a fully equipped gym, a children’s playroom, housekeeping and dry cleaning services, parking located on the lower level and a Whole Foods Market in the retail space of the building. The building is superbly run and financially sound with extremely low common charges and real estate taxes. Well situated in the heart of Chelsea, this address is also moments away from Flatiron, Madison Square Park, Nomad, the High Line and the Meatpacking District.
Taxes reflect Co-op / Condo Primary Residence Abatement. Special Assessment:$1,171.60 (ending June 2025)
Listing Agents
![Michael Rubin]() rubin@compass.com
rubin@compass.comP: (347)-880-0349
![Todd Lewin]() lewin@compass.com
lewin@compass.comP: (917)-675-9054
![The Lewin Rubin Team]() lrteam@compass.com
lrteam@compass.comP: (347)-880-0349
Amenities
- Full-Time Doorman
- Concierge
- Roof Deck
- Common Roof Deck
- Common Garden
- Gym
- Playroom
- Elevator
Property Details for 252 7th Avenue, Unit PHG
| Status | Contract Signed |
|---|---|
| Days on Market | 260 |
| Taxes | $4,763 / month |
| Common Charges | $1,950 / month |
| Min. Down Pymt | 20% |
| Total Rooms | 6.0 |
| Compass Type | Condo |
| MLS Type | Condominium |
| Year Built | 1910 |
| Views | None |
| Architectural Style | - |
| County | New York County |
| Buyer's Agent Compensation | 3% |
Building
Chelsea Mercantile
Building Information for 252 7th Avenue, Unit PHG
Property History for 252 7th Avenue, Unit PHG
| Date | Event & Source | Price | Appreciation | Link |
|---|
| Date | Event & Source | Price |
|---|
For completeness, Compass often displays two records for one sale: the MLS record and the public record.
Public Records for 252 7th Avenue, Unit PHG
Schools near 252 7th Avenue, Unit PHG
Rating | School | Type | Grades | Distance |
|---|---|---|---|---|
| Public - | PK to 5 | |||
| Public - | 6 to 8 | |||
| Public - | 6 to 8 | |||
| Public - | 6 to 8 |
Rating | School | Distance |
|---|---|---|
PS 11 Sarah J Garnett Elementary School (The) PublicPK to 5 | ||
Middle 297 Public6 to 8 | ||
Lower Manhattan Community Middle School Public6 to 8 | ||
Nyc Lab Ms For Collaborative Studies Public6 to 8 |
School ratings and boundaries are provided by GreatSchools.org and Pitney Bowes. This information should only be used as a reference. Proximity or boundaries shown here are not a guarantee of enrollment. Please reach out to schools directly to verify all information and enrollment eligibility.
Similar Homes
Similar Sold Homes
Homes for Sale near Chelsea
Neighborhoods
Cities
No guarantee, warranty or representation of any kind is made regarding the completeness or accuracy of descriptions or measurements (including square footage measurements and property condition), such should be independently verified, and Compass expressly disclaims any liability in connection therewith. Photos may be virtually staged or digitally enhanced and may not reflect actual property conditions. Offers of compensation are subject to change at the discretion of the seller. No financial or legal advice provided. Equal Housing Opportunity.
This information is not verified for authenticity or accuracy and is not guaranteed and may not reflect all real estate activity in the market. ©2024 The Real Estate Board of New York, Inc., All rights reserved. The source of the displayed data is either the property owner or public record provided by non-governmental third parties. It is believed to be reliable but not guaranteed. This information is provided exclusively for consumers’ personal, non-commercial use. The data relating to real estate for sale on this website comes in part from the IDX Program of OneKey® MLS. Information Copyright 2024, OneKey® MLS. All data is deemed reliable but is not guaranteed accurate by Compass. See Terms of Service for additional restrictions. Compass · Tel: 212-913-9058 · New York, NY Listing information for certain New York City properties provided courtesy of the Real Estate Board of New York’s Residential Listing Service (the "RLS"). The information contained in this listing has not been verified by the RLS and should be verified by the consumer. The listing information provided here is for the consumer’s personal, non-commercial use. Retransmission, redistribution or copying of this listing information is strictly prohibited except in connection with a consumer's consideration of the purchase and/or sale of an individual property. This listing information is not verified for authenticity or accuracy and is not guaranteed and may not reflect all real estate activity in the market. ©2024 The Real Estate Board of New York, Inc., all rights reserved. This information is not guaranteed, should be independently verified and may not reflect all real estate activity in the market. Offers of compensation set forth here are for other RLSParticipants only and may not reflect other agreements between a consumer and their broker.©2024 The Real Estate Board of New York, Inc., All rights reserved.



