113 East 2nd Street
113 East 2nd Street
Sold 2/5/19
Sold 2/5/19
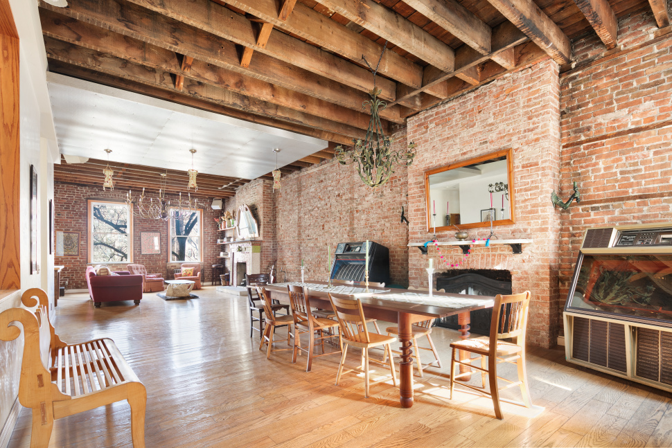
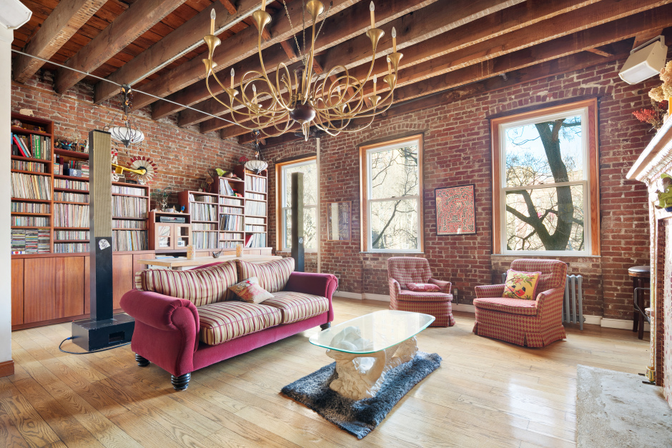
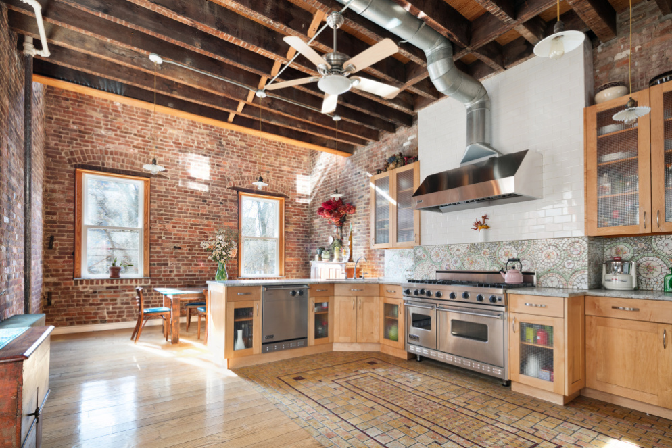


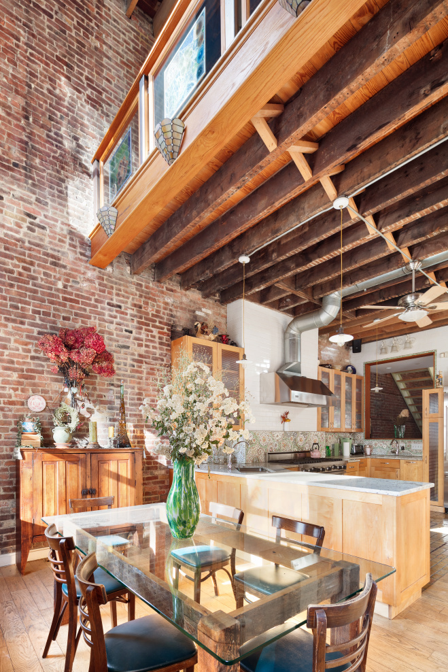
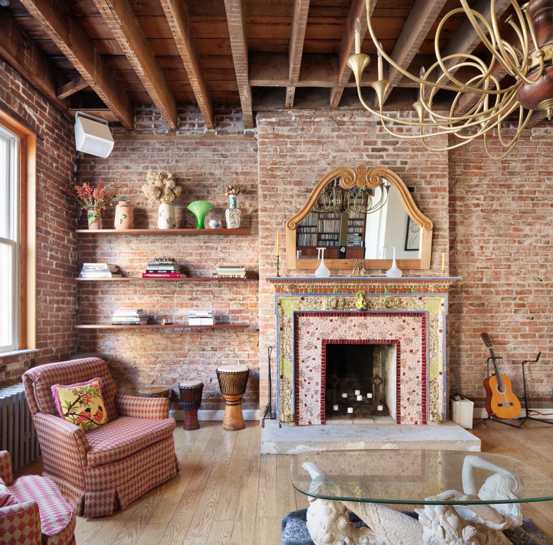
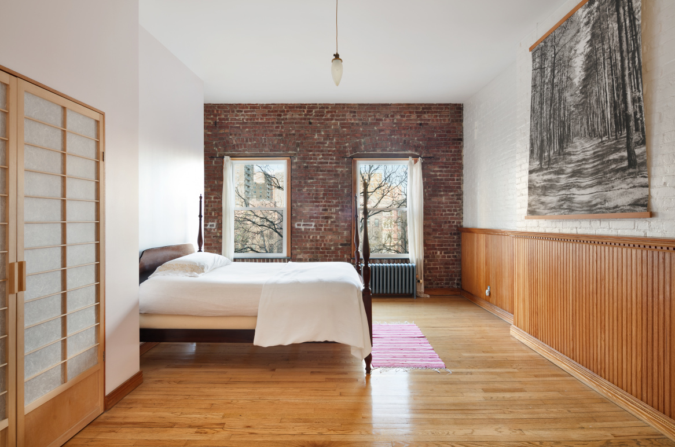
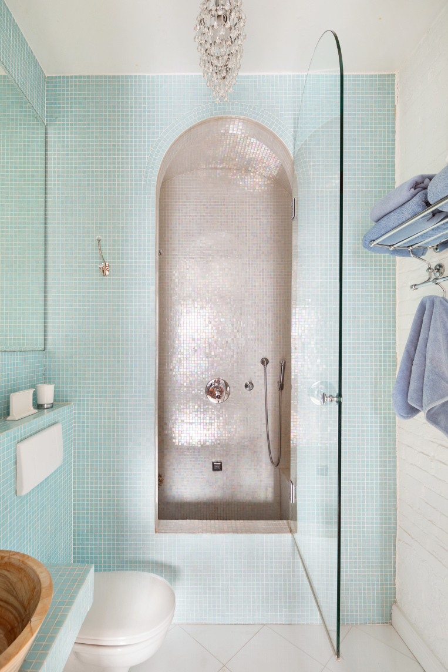

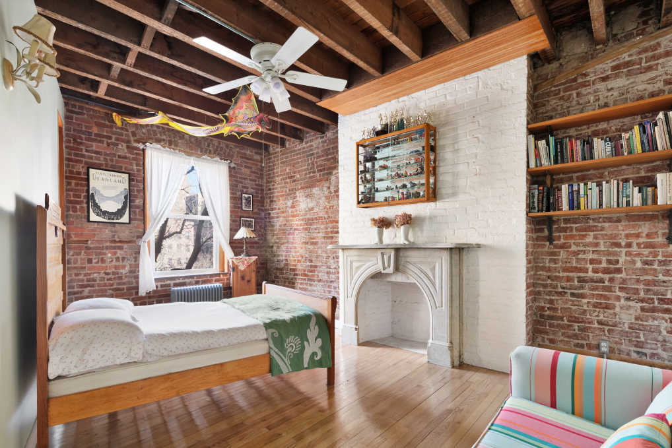
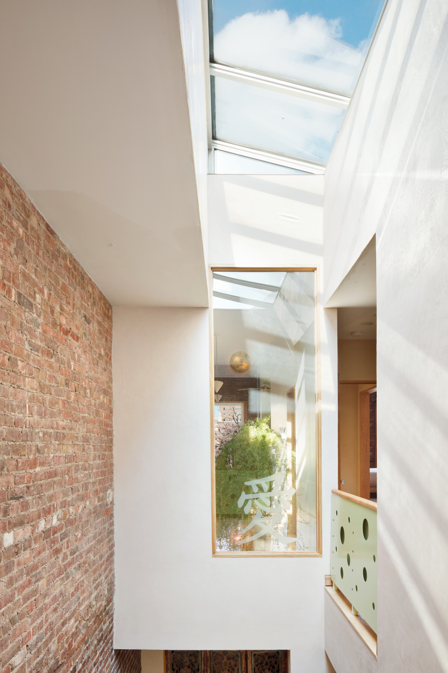



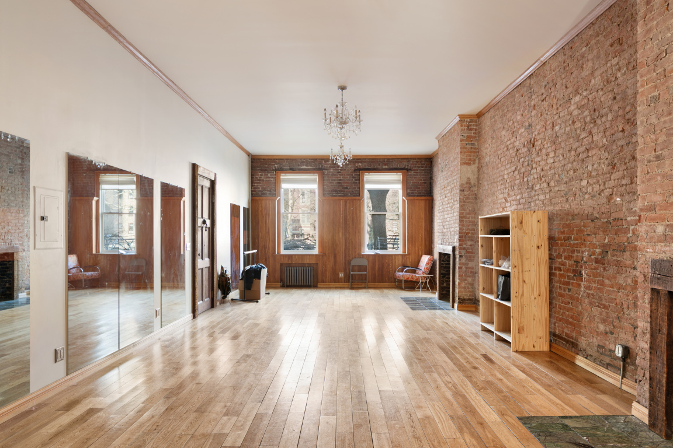
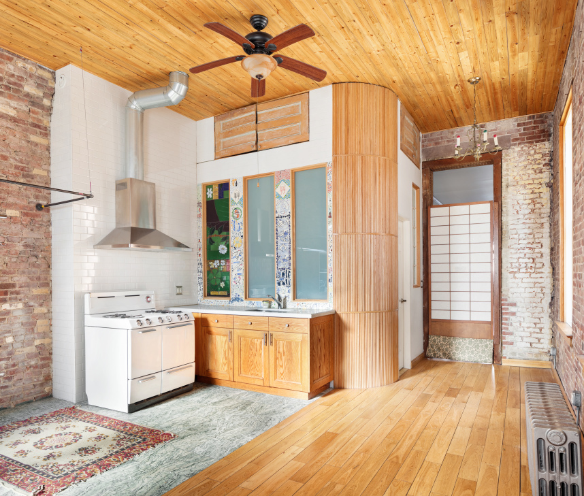
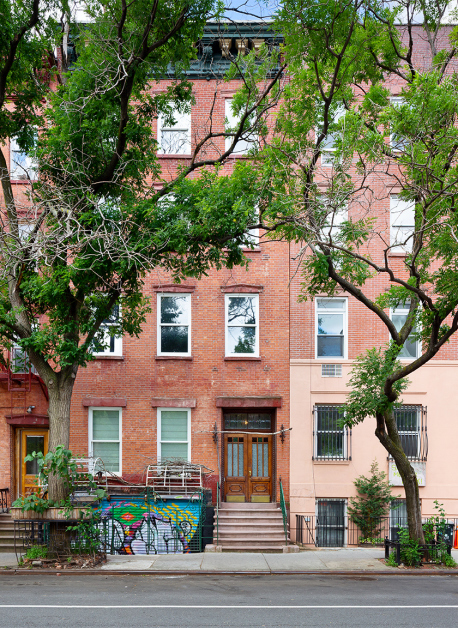
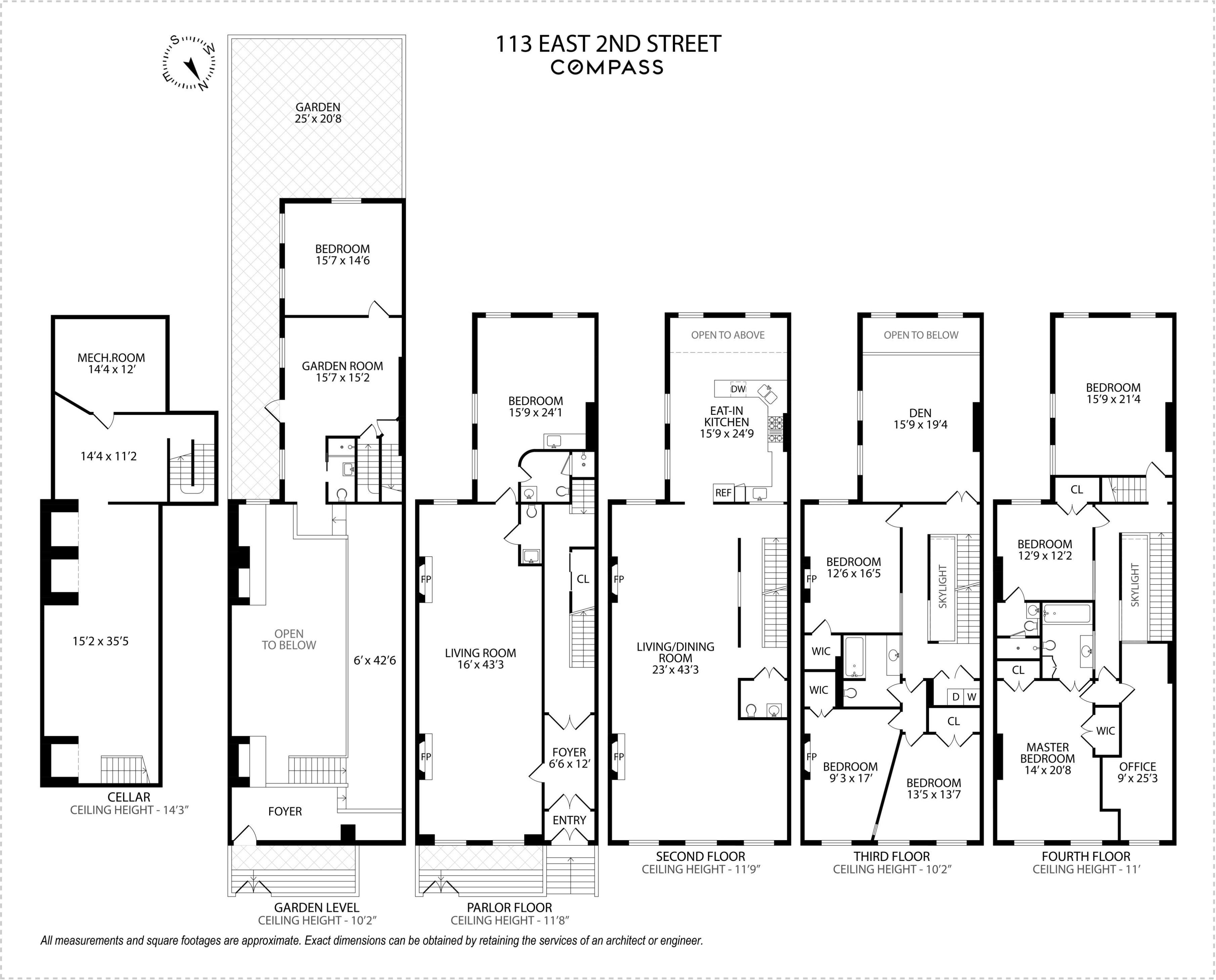
Description
113 East 2nd Street is a rare 25-foot-wide, 7,000 square foot, two family mixed use home in a prime East Village location. Designed using sustainable materials and for maximizing light, the home has three exposures and an architecturally significant skylight positioned at the top of the stairwell. The home has been lovingly cared for over many years...The Trustee has entered into a contract to sell the Real Property for $7.3M, subject to higher or better offers, and subject to Bankruptcy Court approval.
113 East 2nd Street is a rare 25-foot-wide, 7,000 square foot, two family mixed use home in a prime East Village location. Designed using sustainable materials and for maximizing light, the home has three exposures and an architecturally significant skylight positioned at the top of the stairwell. The home has been lovingly cared for over many years and truly is an artistic orchestration of masonry, mosaic tile work, exposed wood joists and wood burning fireplaces, from craftsmen local to New York and around the world.
The home is currently split into two light-filled units: one is a 7 bedroom, 4 ½ bathroom apartment over four floors, and the other is a one bedroom, one and a half bathroom apartment. The rear façade is open to a community park and wide open space which allows even more light into the home. This stunning home easily converts to a single family residence or can be used as an income producing investment property.
The main entrance to the house is at the parlor level. The entryway is stunning with full size original doors and 11’8” ceilings. The one bedroom apartment on this level has previously been rented to artists, entertainers, and a yoga studio.
On the second floor is the main living level of the seven bedroom unit. 11’9’ ceilings with exposed beams and wood joists and a 23’ x 43’ living room allow for grand entertaining and dining. Beyond is a large eat in kitchen with a full suite of Viking appliances. There is a clever double height ceiling and opening in the kitchen ceiling that allows for easy communication to the den in the floor above. A powder room is located on this level.
The third floor has three well-proportioned bedrooms, a full bathroom, laundry room and separate den. Each bedroom has a large walk in closet. This floor has 10’2” ceilings.
The top floor maintains fantastic ceiling height at 11’ and contains three additional bedrooms including a 14’ x 20’ master bedroom with en suite bathroom, an additional full bathroom and separate home office.
On the garden level is the seventh bedroom with 10’2” ceiling height, a full bathroom, and a 25’ x 20’ garden perfect for outdoor recreation, entertaining and dining. At the front façade is a secondary entrance to the street level. The cellar level has astonishing 14’ ceilings and has been used as a performance space. Mechanicals are located on this level. A new boiler and hot water heater have recently been installed.
There is a rich local history embedded in the overall aesthetic of this very special home, and it also delivers on the fundamentals: amazing location, great light, 25’ width, 10’-14’ ceiling heights, high bedroom count, flexibility in use, as well as low property taxes. A rare offering in the downtown market.
Conveniently located on a tree-lined street between First Avenue and Avenue A. Nearby neighborhood favorites include Lucien, Prune, and Russ and Daughters, Public Hotel and the new Soho House. Additional conveniences include close proximity to the F train, Whole Foods and a new Equinox slated to open this Spring.
Albert Togut, Ch 11 Trustee of Hello Newman, Inc., Case No. 16-12910 (SCC)
Listing Agents
![Nick Gavin]() nick.gavin@compass.com
nick.gavin@compass.comP: 646.610.3055
![Jim Winters]() jim.winters@compass.com
jim.winters@compass.comP: 917.680.3299
![Josh Doyle]() josh.doyle@compass.com
josh.doyle@compass.comP: 917.279.4969
Amenities
- Primary Ensuite
- Open Views
- Common Garden
- Common Outdoor Space
- Exposed Brick
- Working Fireplace
- Decorative Fireplace
- High Ceilings
Location
Property Details for 113 East 2nd Street
| Status | Sold |
|---|---|
| Days on Market | 163 |
| Taxes | $3,461 / month |
| Maintenance | - |
| Min. Down Pymt | - |
| Total Rooms | 17.0 |
| Compass Type | Single Family |
| MLS Type | - |
| Year Built | 1872 |
| Lot Size | 2,648 SF / 25' x 106' |
| County | New York County |
Building
113 E 2nd St
Location
Building Information for 113 East 2nd Street
Payment Calculator
$43,846 per month
30 year fixed, 7.25% Interest
$40,385
$3,461
$0
Property History for 113 East 2nd Street
| Date | Event & Source | Price | Appreciation | Link |
|---|
| Date | Event & Source | Price |
|---|
For completeness, Compass often displays two records for one sale: the MLS record and the public record.
Public Records for 113 East 2nd Street
Schools near 113 East 2nd Street
Rating | School | Type | Grades | Distance |
|---|---|---|---|---|
| Public - | PK to 5 | |||
| Public - | PK to 5 | |||
| Public - | PK to 5 | |||
| Public - | PK to 5 |
Rating | School | Distance |
|---|---|---|
S.T.A.R. Academy - PS 63 PublicPK to 5 | ||
P.S. 20 Anna Silver PublicPK to 5 | ||
P.S. 64 Robert Simon PublicPK to 5 | ||
Neighborhood School PublicPK to 5 |
School ratings and boundaries are provided by GreatSchools.org and Pitney Bowes. This information should only be used as a reference. Proximity or boundaries shown here are not a guarantee of enrollment. Please reach out to schools directly to verify all information and enrollment eligibility.
Similar Homes
Similar Sold Homes
Homes for Sale near East Village
Neighborhoods
Cities
No guarantee, warranty or representation of any kind is made regarding the completeness or accuracy of descriptions or measurements (including square footage measurements and property condition), such should be independently verified, and Compass expressly disclaims any liability in connection therewith. Photos may be virtually staged or digitally enhanced and may not reflect actual property conditions. No financial or legal advice provided. Equal Housing Opportunity.
This information is not verified for authenticity or accuracy and is not guaranteed and may not reflect all real estate activity in the market. ©2024 The Real Estate Board of New York, Inc., All rights reserved. The source of the displayed data is either the property owner or public record provided by non-governmental third parties. It is believed to be reliable but not guaranteed. This information is provided exclusively for consumers’ personal, non-commercial use. The data relating to real estate for sale on this website comes in part from the IDX Program of OneKey® MLS. Information Copyright 2024, OneKey® MLS. All data is deemed reliable but is not guaranteed accurate by Compass. See Terms of Service for additional restrictions. Compass · Tel: 212-913-9058 · New York, NY Listing information for certain New York City properties provided courtesy of the Real Estate Board of New York’s Residential Listing Service (the "RLS"). The information contained in this listing has not been verified by the RLS and should be verified by the consumer. The listing information provided here is for the consumer’s personal, non-commercial use. Retransmission, redistribution or copying of this listing information is strictly prohibited except in connection with a consumer's consideration of the purchase and/or sale of an individual property. This listing information is not verified for authenticity or accuracy and is not guaranteed and may not reflect all real estate activity in the market. ©2024 The Real Estate Board of New York, Inc., all rights reserved. This information is not guaranteed, should be independently verified and may not reflect all real estate activity in the market. Offers of compensation set forth here are for other RLSParticipants only and may not reflect other agreements between a consumer and their broker.©2024 The Real Estate Board of New York, Inc., All rights reserved.





















