354 Bowery, Unit 2
354 Bowery, Unit 2
Sold 11/15/17
Sold 11/15/17
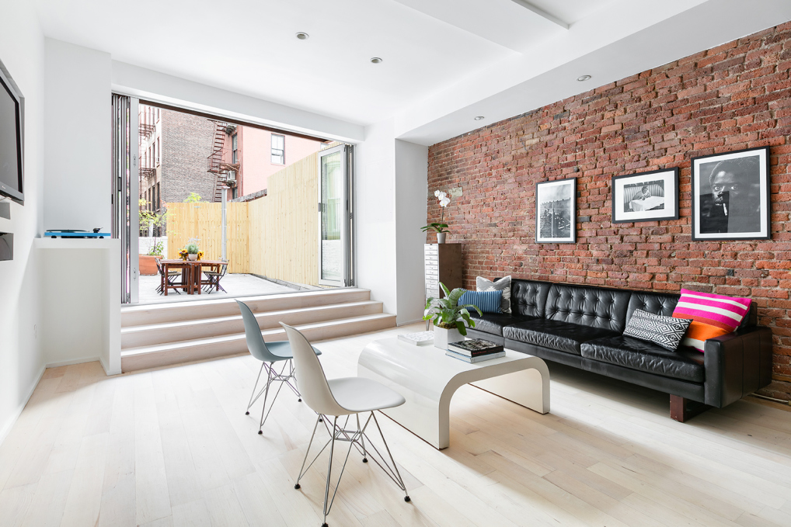
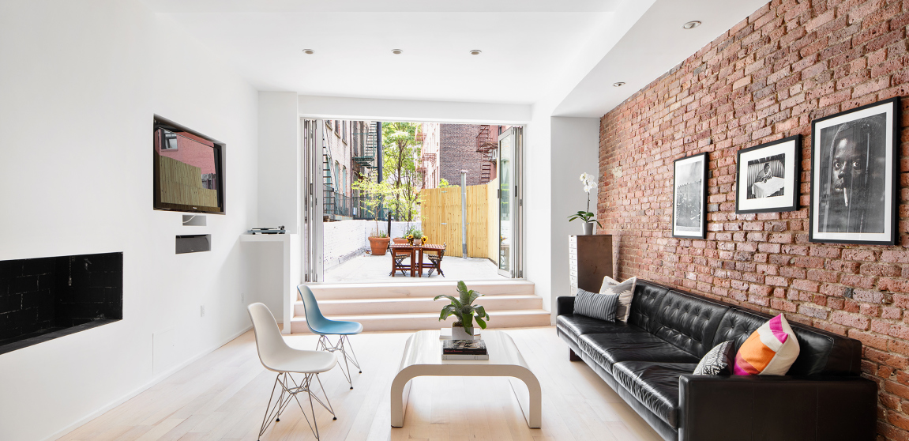
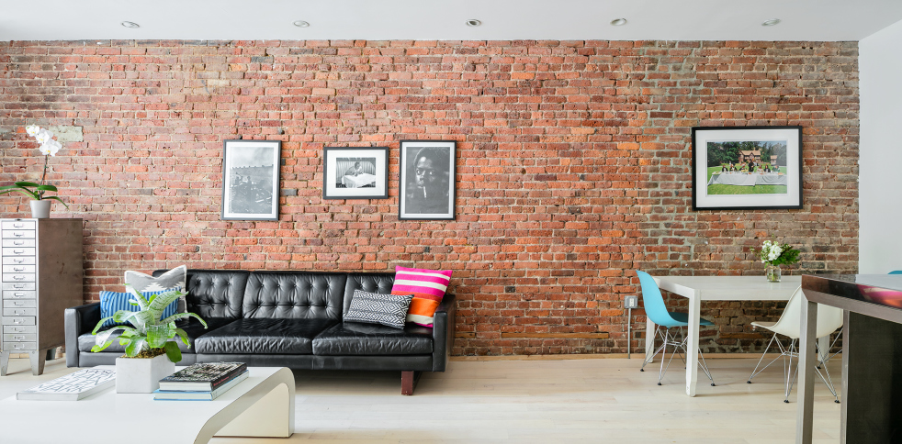
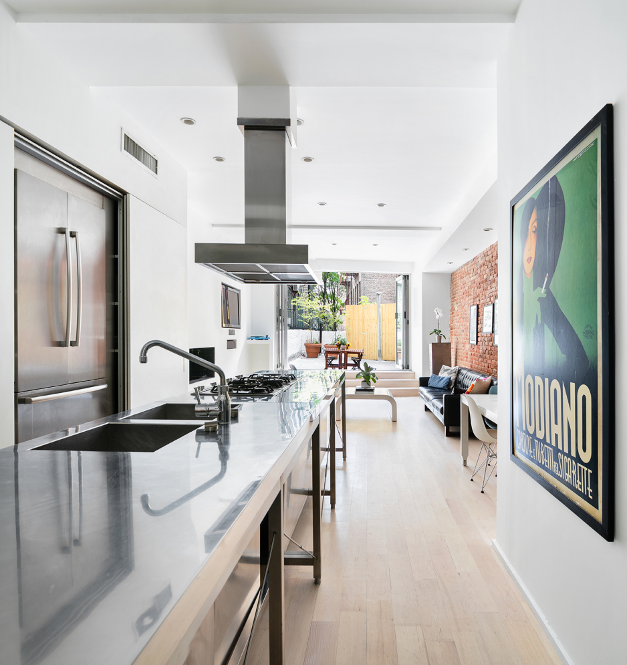
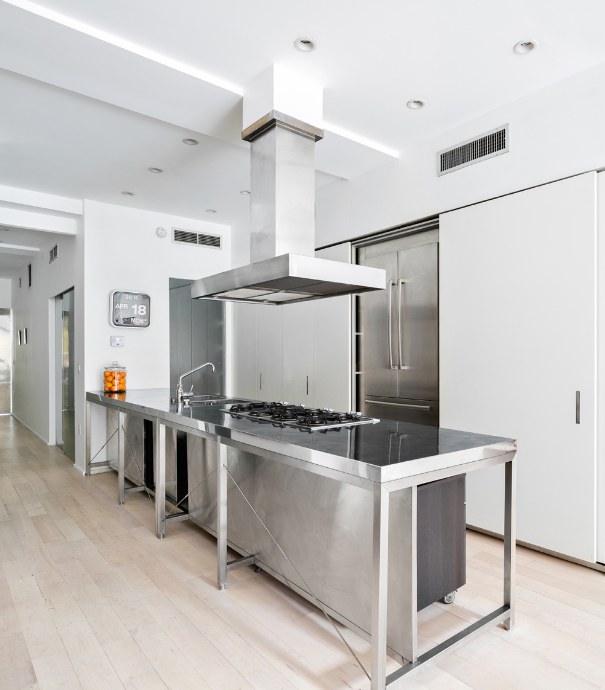
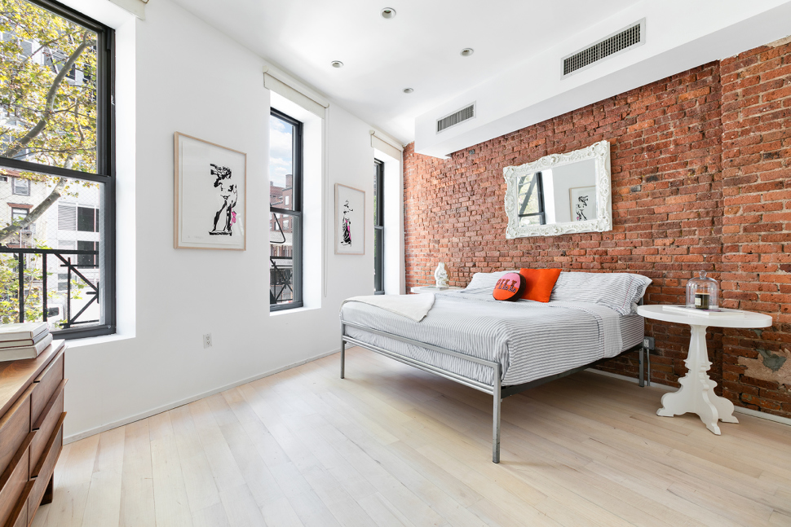
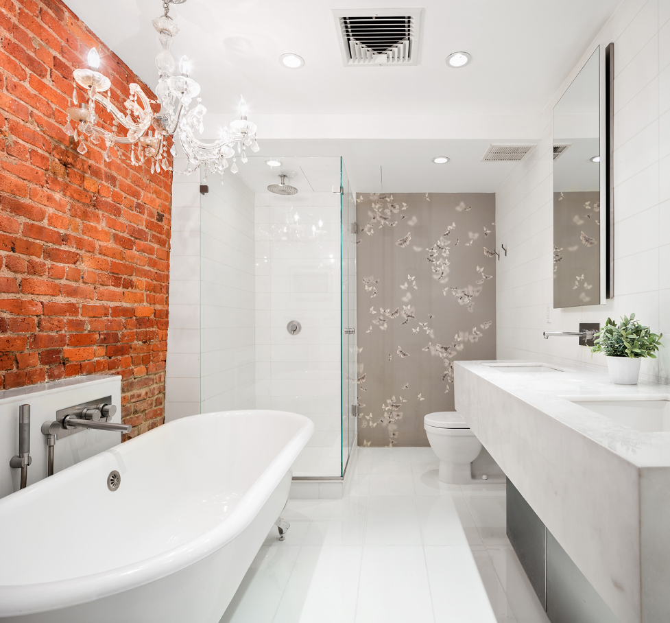
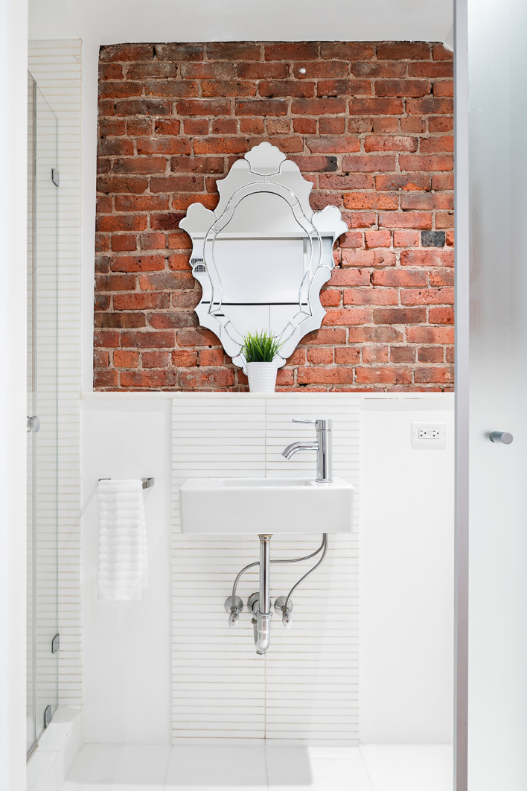
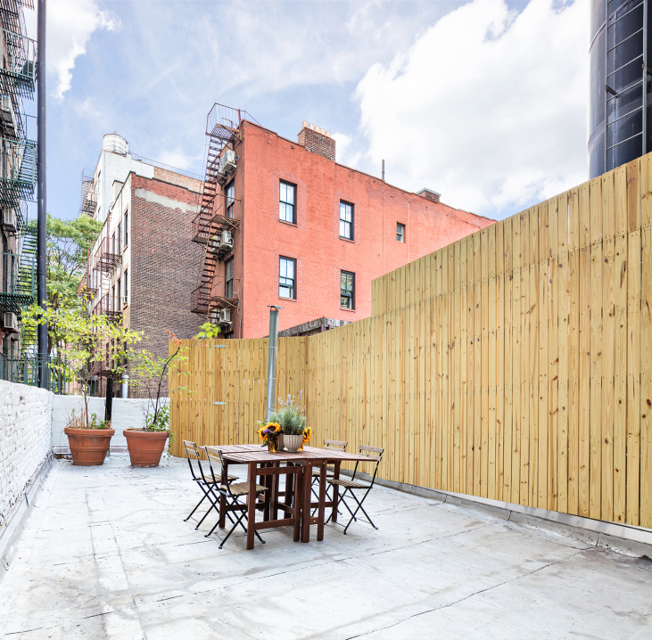
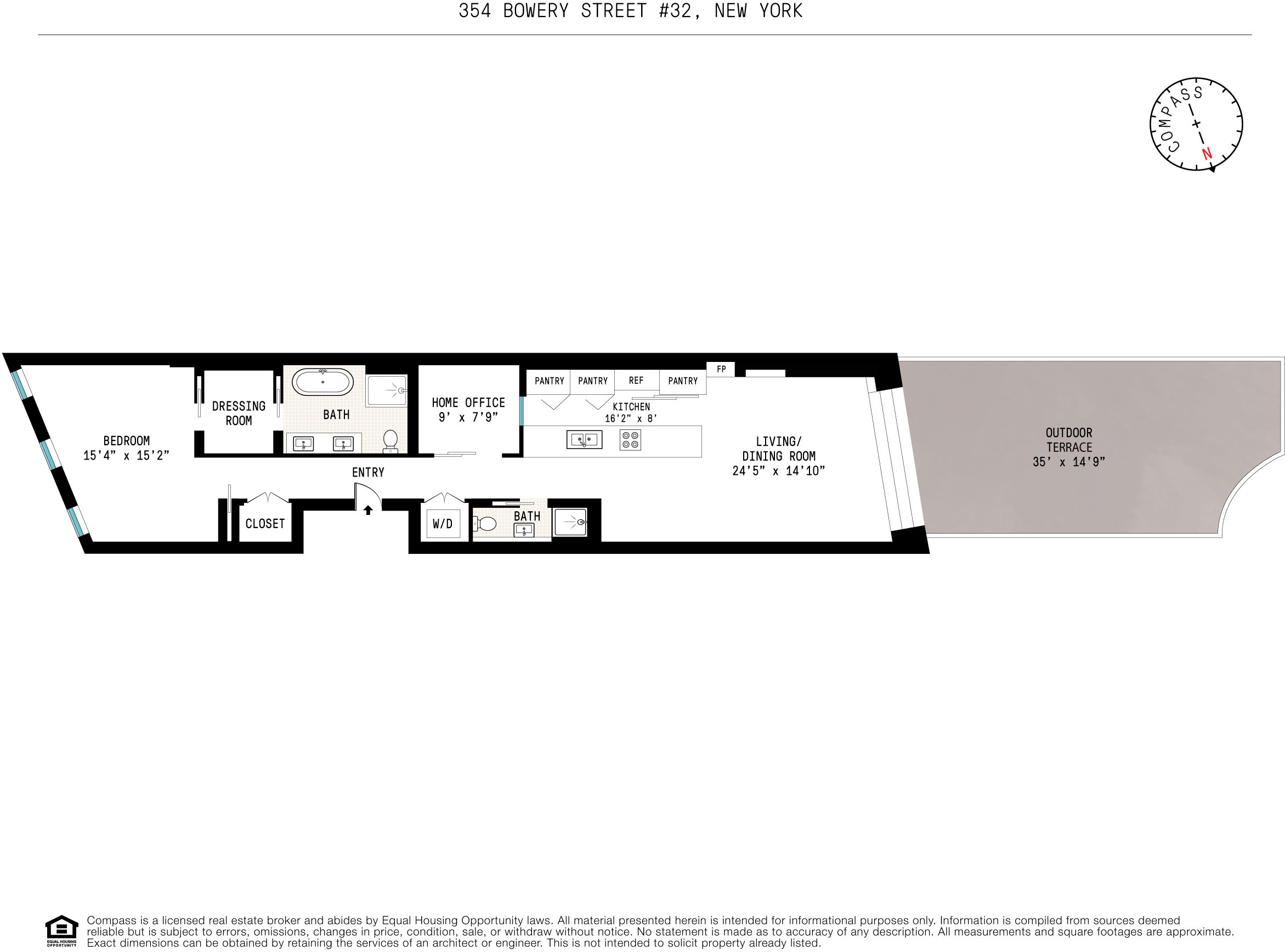
Description
Morning sun will nudge you awake in the serene master bedroom, thanks to oversized east-facing triple-paned windows. Set down a hallway from the main living space, this charming room provides a relaxing quiet escape outfitted with a massive dressing area. The pièce de résistance, however, is the simply stunning en suite bathroom wrought in exposed brick, breathtaking marble dual-sink vanity, massive claw foot tub and walk-in glass shower, all illuminated by a lush, crystal chandelier. A second, equally fashionable bathroom is situated down the hall, across from an interior room suitable for use as a home office, guest room or nursery. Additional storage space, an in-unit washer-dryer, and wood burning fireplace further illustrate the meticulous attention to detail and fine living found in this Downtown dream home.
Featuring just four total units, 354 Bowery is a small, boutique condo building set in the white-hot NoHo section of the Bowery. Surrounded by the East Village, Greenwich Village and Nolita residents enjoy the best of Downtown living, including top-notch live entertainment and superb dining. N/R, B/D/F/M and 6 trains are mere steps away providing excellent access to transportation. 525
Listing Agents
![Edward Freiberg]() ed.freiberg@compass.com
ed.freiberg@compass.comP: 917.592.5971
![Jon Cella]() jon.cella@compass.com
jon.cella@compass.comP: 917.969.7084
Amenities
- Loft Style
- Entire Floor
- City Views
- Private Terrace
- Common Outdoor Space
- Exposed Brick
- Fireplace
- Hardwood Floors
Location
Property Details for 354 Bowery, Unit 2
| Status | Sold |
|---|---|
| MLS ID | - |
| Days on Market | 55 |
| Taxes | $854 / month |
| Common Charges | $875 / month |
| Min. Down Pymt | 10% |
| Total Rooms | 4.0 |
| Compass Type | Condo |
| MLS Type | Condo |
| Year Built | - |
| County | New York County |
Building
Location
Building Information for 354 Bowery, Unit 2
Payment Calculator
$14,131 per month
30 year fixed, 7.25% Interest
$12,402
$854
$875
Property History for 354 Bowery, Unit 2
| Date | Event & Source | Price | Appreciation | Link |
|---|
| Date | Event & Source | Price |
|---|
For completeness, Compass often displays two records for one sale: the MLS record and the public record.
Public Records for 354 Bowery, Unit 2
Schools near 354 Bowery, Unit 2
Rating | School | Type | Grades | Distance |
|---|---|---|---|---|
| Public - | PK to 5 | |||
| Public - | 6 to 8 | |||
| Public - | 6 to 8 | |||
| Public - | 6 to 8 |
Rating | School | Distance |
|---|---|---|
P.S. 3 Charrette School PublicPK to 5 | ||
Middle 297 Public6 to 8 | ||
Nyc Lab Ms For Collaborative Studies Public6 to 8 | ||
Lower Manhattan Community Middle School Public6 to 8 |
School ratings and boundaries are provided by GreatSchools.org and Pitney Bowes. This information should only be used as a reference. Proximity or boundaries shown here are not a guarantee of enrollment. Please reach out to schools directly to verify all information and enrollment eligibility.
Similar Homes
Similar Sold Homes
Homes for Sale near NoHo
Neighborhoods
Cities
No guarantee, warranty or representation of any kind is made regarding the completeness or accuracy of descriptions or measurements (including square footage measurements and property condition), such should be independently verified, and Compass expressly disclaims any liability in connection therewith. Photos may be virtually staged or digitally enhanced and may not reflect actual property conditions. No financial or legal advice provided. Equal Housing Opportunity.
This information is not verified for authenticity or accuracy and is not guaranteed and may not reflect all real estate activity in the market. ©2024 The Real Estate Board of New York, Inc., All rights reserved. The source of the displayed data is either the property owner or public record provided by non-governmental third parties. It is believed to be reliable but not guaranteed. This information is provided exclusively for consumers’ personal, non-commercial use. The data relating to real estate for sale on this website comes in part from the IDX Program of OneKey® MLS. Information Copyright 2024, OneKey® MLS. All data is deemed reliable but is not guaranteed accurate by Compass. See Terms of Service for additional restrictions. Compass · Tel: 212-913-9058 · New York, NY Listing information for certain New York City properties provided courtesy of the Real Estate Board of New York’s Residential Listing Service (the "RLS"). The information contained in this listing has not been verified by the RLS and should be verified by the consumer. The listing information provided here is for the consumer’s personal, non-commercial use. Retransmission, redistribution or copying of this listing information is strictly prohibited except in connection with a consumer's consideration of the purchase and/or sale of an individual property. This listing information is not verified for authenticity or accuracy and is not guaranteed and may not reflect all real estate activity in the market. ©2024 The Real Estate Board of New York, Inc., all rights reserved. This information is not guaranteed, should be independently verified and may not reflect all real estate activity in the market. Offers of compensation set forth here are for other RLSParticipants only and may not reflect other agreements between a consumer and their broker.©2024 The Real Estate Board of New York, Inc., All rights reserved.











