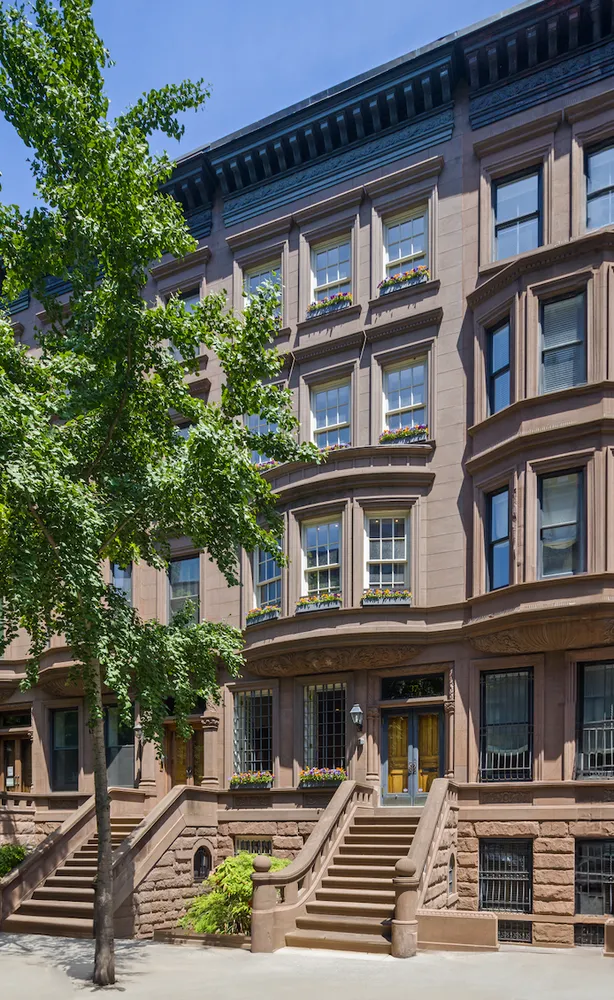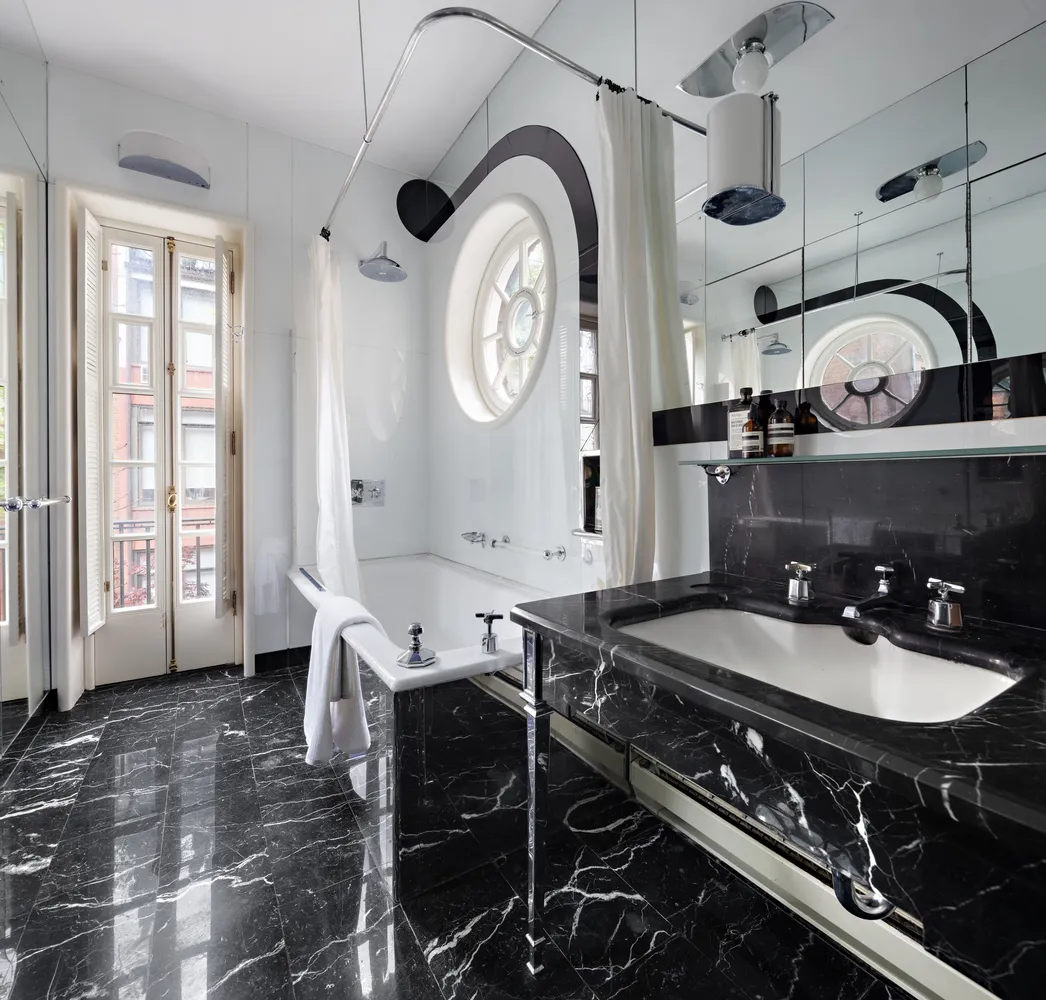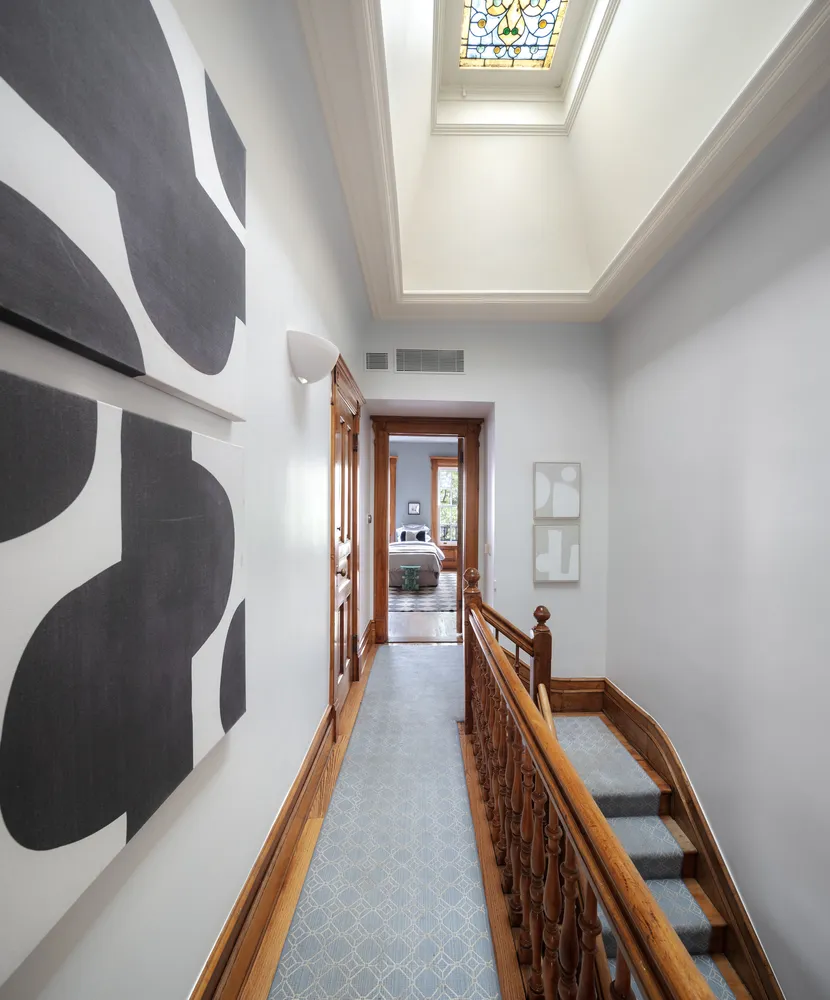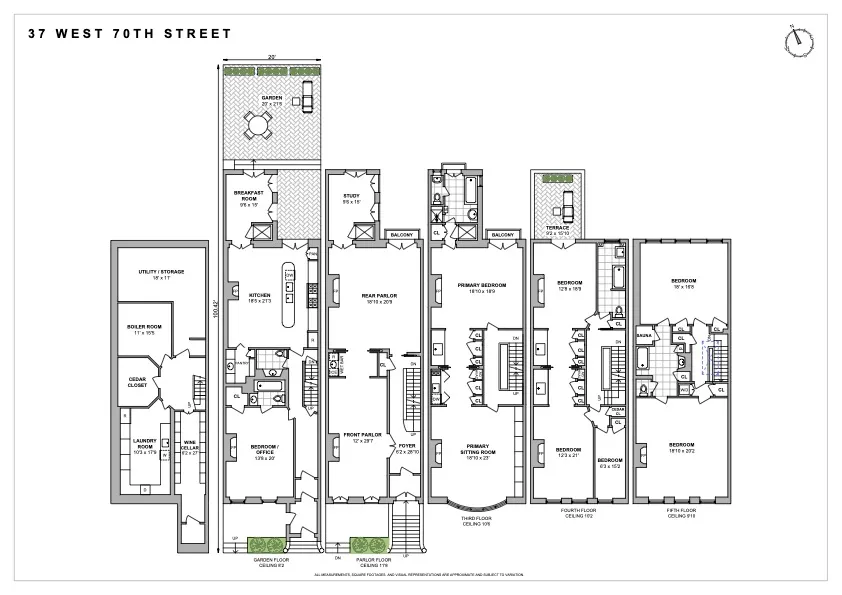37 West 70th Street
Listed By Compass
Contract Signed
Listed By Compass
Contract Signed









































Description
Originally built 1891 by Gilbert Schellenger, No. 37 has been lovingly maintained as an exemplary model of late 19th century Renaissance Revival architecture. Notably, the house was previously owned...37 West 70th Street is a distinguished 20’ wide single family brownstone, rich in well-preserved historic detail, a half block west of Central Park. Imbued with a timeless allure and outfitted with modern amenities, this residence stands as a testament to enduring elegance and impeccable craftsmanship.
Originally built 1891 by Gilbert Schellenger, No. 37 has been lovingly maintained as an exemplary model of late 19th century Renaissance Revival architecture. Notably, the house was previously owned by Perry Ellis, the American fashion designer, who purchased the home in 1982. Under his direction, the house underwent a thorough and thoughtful restoration that included installing salvaged Art Deco bathroom fixtures from the fabulous Savoy Hotel in London and adding the remarkable, floor-to-ceiling French doors on the parlor level overlooking 70th street– A detail unique to No. 37. In 1987, it was purchased by Jann & Jane Wenner, the founders of Rolling Stone Magazine. The Wenner family embarked on further renovations, guided by Ward Bennett, who helped bring the home into the 21st century. During their tenure, the UWS – CPW Historic District was approved and the area has been Landmarked since 1990.
Many original elements of this home remain untouched beyond restoration, including much of the wood paneling/ wainscoting, inlaid parquet floors, plantation shutters, and the timeless stained glass skylight above the stairwell. Contemporary upgrades have included updating the electric throughout, installing central air and implementing a modern video alarm system (among others). DOB & Landmarks approved plans have been filed to add an elevator and a roof deck.
Cellar Floor:
Below-grade, a full cellar houses the home’s utility/ mechanical room, laundry room, cedar closet, storage and climate-controlled wine storage.
Garden Floor:
Level with the front garden, the entrance below the front stoop opens to a sizable vestibule with adjacent street-facing storage. To the south is the first of seven bedrooms, complete with wood burning fireplace and ensuite bath.
To the rear is a French country-inspired eat-in kitchen, outfitted with an eight burner Viking range, stainless steel Sub-Zero refrigerator, dual sink center island, and a brick wood-burning fireplace. Off the kitchen is a powder room, a convenient butlers pantry and a charming breakfast room with casement windows that open up to the private, landscaped backyard.
Parlor Floor:
At stoop-level is a handsome, wood-paneled vestibule with a coffered ceiling that introduces visitors to the many original details of this historic home. In the front parlor are the unique floor-to-ceiling french doors of Perry Ellis’s vision, complete with Juliet balconies, offering terrific southern light. Through the wet bar and original pocket doors is the rear parlor, spanning the entire 20’ width of the house. Each room boasts a fireplace adorned with French limestone mantelpieces, 11’8” ceilings and original inlaid parquet floors. Off the rear parlor is an intimate study, enveloped by floor-to-ceiling French doors overlooking the garden.
Primary Floor:
Above the parlor floor, is the full-floor primary suite. This luxurious retreat comprises a sunlit sitting room overlooking tree-lined 70th street, dual dressing rooms, convenient kitchenette, a generous bedroom with garden views and an opulent ensuite five fixture bathroom from the Savoy Hotel. Both main rooms span the full-width of the residence and have original inlaid parquet floors, wood-burning fireplaces and 10’6” ceilings.
Floors 4 & 5:
The fourth floor is laid out with three additional bedrooms (one with a garden-facing terrace) that share another Art Deco full bathroom. The fifth floor comprises the final two bedrooms (one with a fireplace), a shared bathroom with a sauna, and an additional washer / dryer.
This is a Co-Exclusive listing with Adam Widener of Douglas Elliman
Listing Agents
![Aaron Mazor]() amazor@compass.com
amazor@compass.comP: (917)-696-8772
![Kelsey Hiscano]() kelsey.hiscano@compass.com
kelsey.hiscano@compass.comP: (908)-672-8637
![Clayton Orrigo]() clayton@compass.com
clayton@compass.comP: (212)-960-3306
![Stephen Ferrara]() stephen@compass.com
stephen@compass.comP: (646)-761-7038
![The Hudson Advisory Team]() hudsonadvisory@compass.com
hudsonadvisory@compass.comP: (212)-960-3306
Amenities
- Primary Ensuite
- Juliet Balcony
- Private Terrace
- Private Yard
- Patio
- Common Outdoor Space
- Sauna
- Fireplace
Property Details for 37 West 70th Street
| Status | Contract Signed |
|---|---|
| Days on Market | 169 |
| Taxes | $5,244 / month |
| Maintenance | - |
| Min. Down Pymt | - |
| Total Rooms | 13.0 |
| Compass Type | Townhouse |
| MLS Type | - |
| Year Built | 1890 |
| Views | None |
| Architectural Style | - |
| Lot Size | 2,000 SF / 20' x 100' |
| County | New York County |
| Buyer's Agent Compensation | 2.5% |
Building
37 W 70th St
Building Information for 37 West 70th Street
Property History for 37 West 70th Street
| Date | Event & Source | Price | Appreciation | Link |
|---|
| Date | Event & Source | Price |
|---|
For completeness, Compass often displays two records for one sale: the MLS record and the public record.
Public Records for 37 West 70th Street
Schools near 37 West 70th Street
Rating | School | Type | Grades | Distance |
|---|---|---|---|---|
| Public - | K to 5 | |||
| Public - | K to 12 | |||
| Public - | 6 to 8 | |||
| Public - | K to 8 |
Rating | School | Distance |
|---|---|---|
P.S. 199 Jessie Isador Straus PublicK to 5 | ||
Special Music School PublicK to 12 | ||
Ms 245 The Computer School Public6 to 8 | ||
The Anderson School PublicK to 8 |
School ratings and boundaries are provided by GreatSchools.org and Pitney Bowes. This information should only be used as a reference. Proximity or boundaries shown here are not a guarantee of enrollment. Please reach out to schools directly to verify all information and enrollment eligibility.
Similar Homes
Similar Sold Homes
Homes for Sale near Upper West Side
Neighborhoods
Cities
No guarantee, warranty or representation of any kind is made regarding the completeness or accuracy of descriptions or measurements (including square footage measurements and property condition), such should be independently verified, and Compass expressly disclaims any liability in connection therewith. Photos may be virtually staged or digitally enhanced and may not reflect actual property conditions. Offers of compensation are subject to change at the discretion of the seller. No financial or legal advice provided. Equal Housing Opportunity.
This information is not verified for authenticity or accuracy and is not guaranteed and may not reflect all real estate activity in the market. ©2024 The Real Estate Board of New York, Inc., All rights reserved. The source of the displayed data is either the property owner or public record provided by non-governmental third parties. It is believed to be reliable but not guaranteed. This information is provided exclusively for consumers’ personal, non-commercial use. The data relating to real estate for sale on this website comes in part from the IDX Program of OneKey® MLS. Information Copyright 2024, OneKey® MLS. All data is deemed reliable but is not guaranteed accurate by Compass. See Terms of Service for additional restrictions. Compass · Tel: 212-913-9058 · New York, NY Listing information for certain New York City properties provided courtesy of the Real Estate Board of New York’s Residential Listing Service (the "RLS"). The information contained in this listing has not been verified by the RLS and should be verified by the consumer. The listing information provided here is for the consumer’s personal, non-commercial use. Retransmission, redistribution or copying of this listing information is strictly prohibited except in connection with a consumer's consideration of the purchase and/or sale of an individual property. This listing information is not verified for authenticity or accuracy and is not guaranteed and may not reflect all real estate activity in the market. ©2024 The Real Estate Board of New York, Inc., all rights reserved. This information is not guaranteed, should be independently verified and may not reflect all real estate activity in the market. Offers of compensation set forth here are for other RLSParticipants only and may not reflect other agreements between a consumer and their broker.©2024 The Real Estate Board of New York, Inc., All rights reserved.













































