445 MacDonough Street
445 MacDonough Street
Sold 5/18/21
Virtual Tour
Sold 5/18/21
Virtual Tour
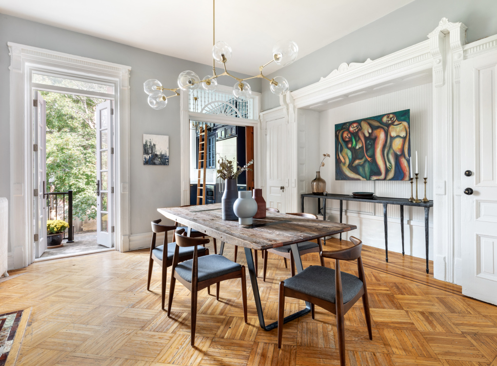
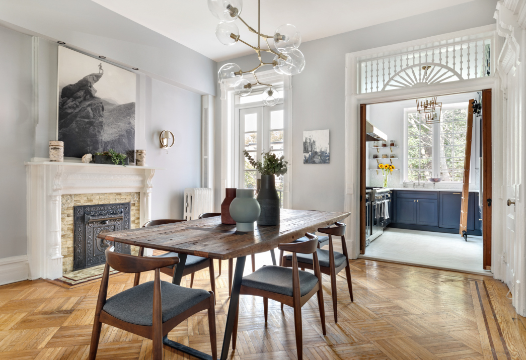
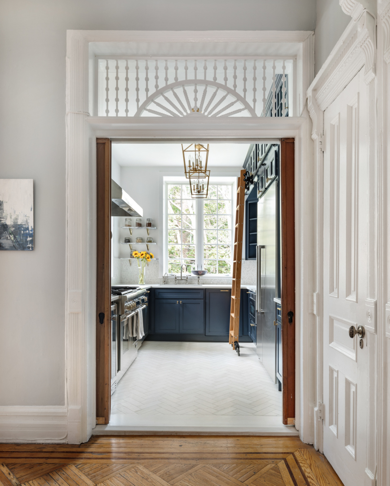
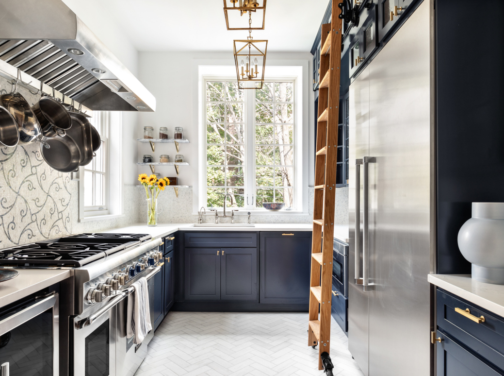
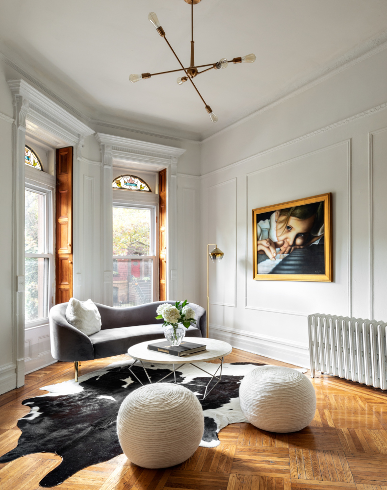
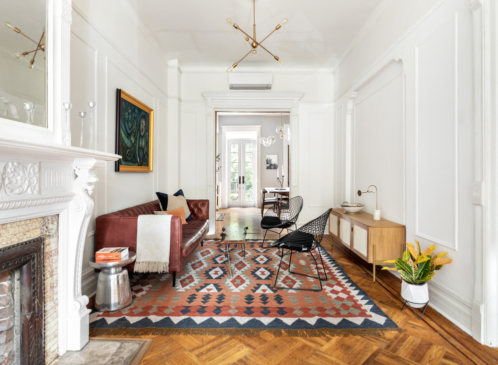
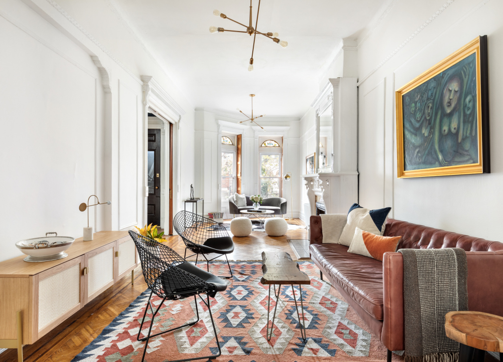
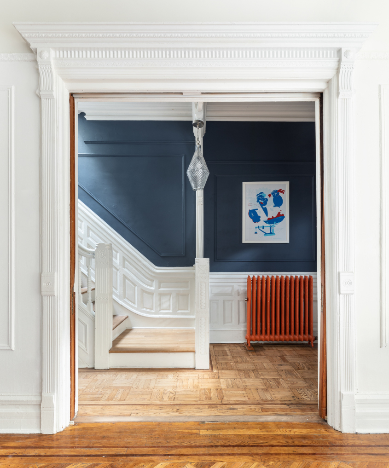
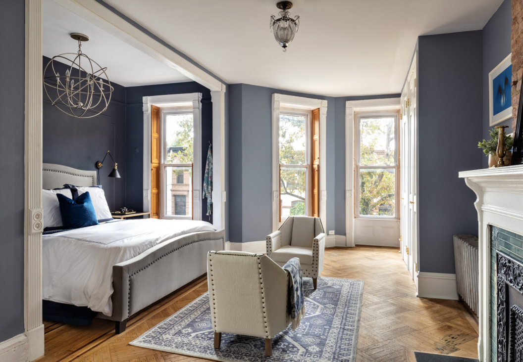
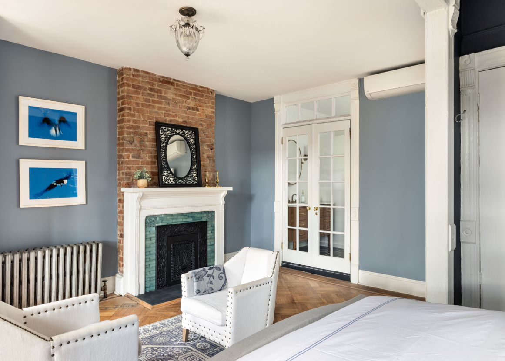
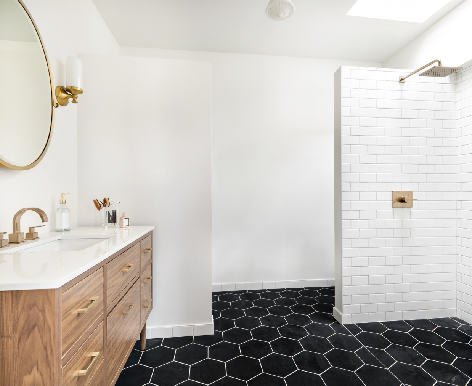
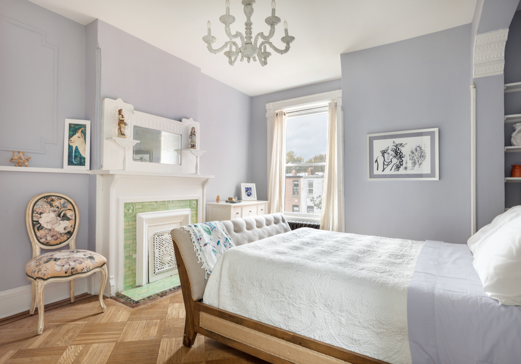
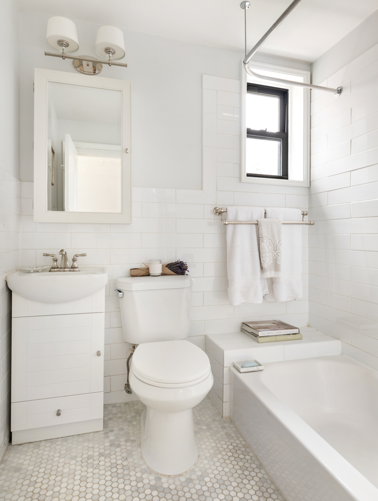
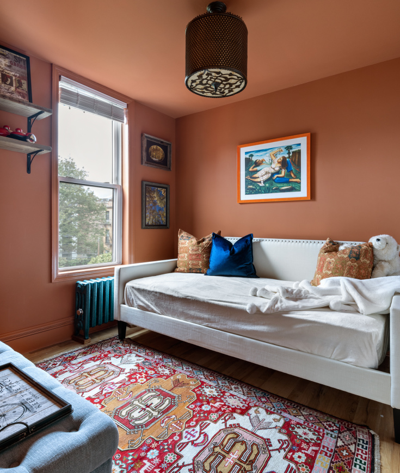
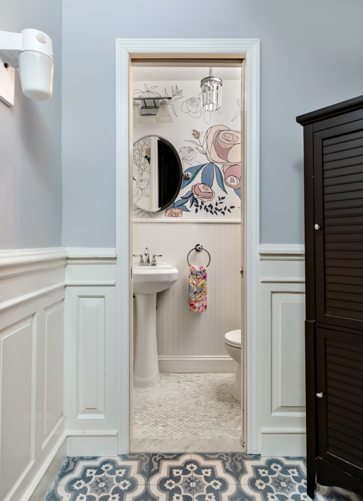
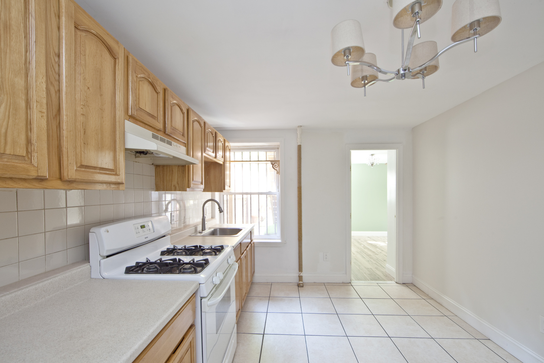

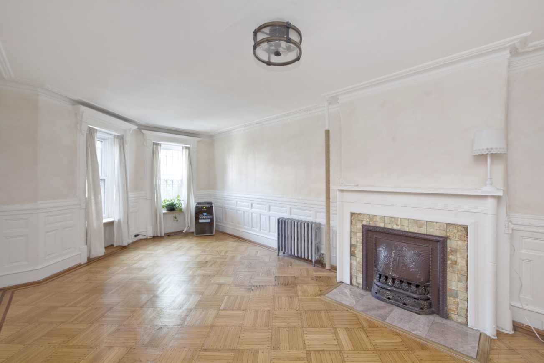
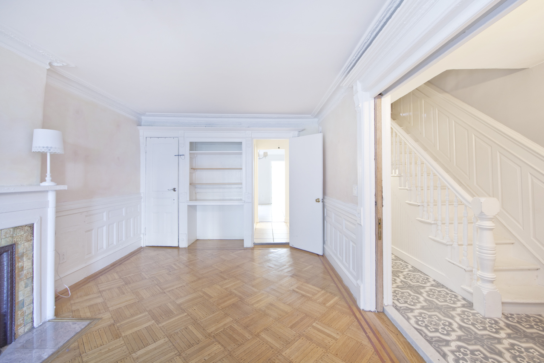
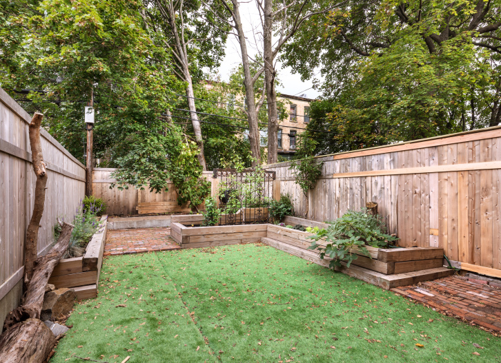

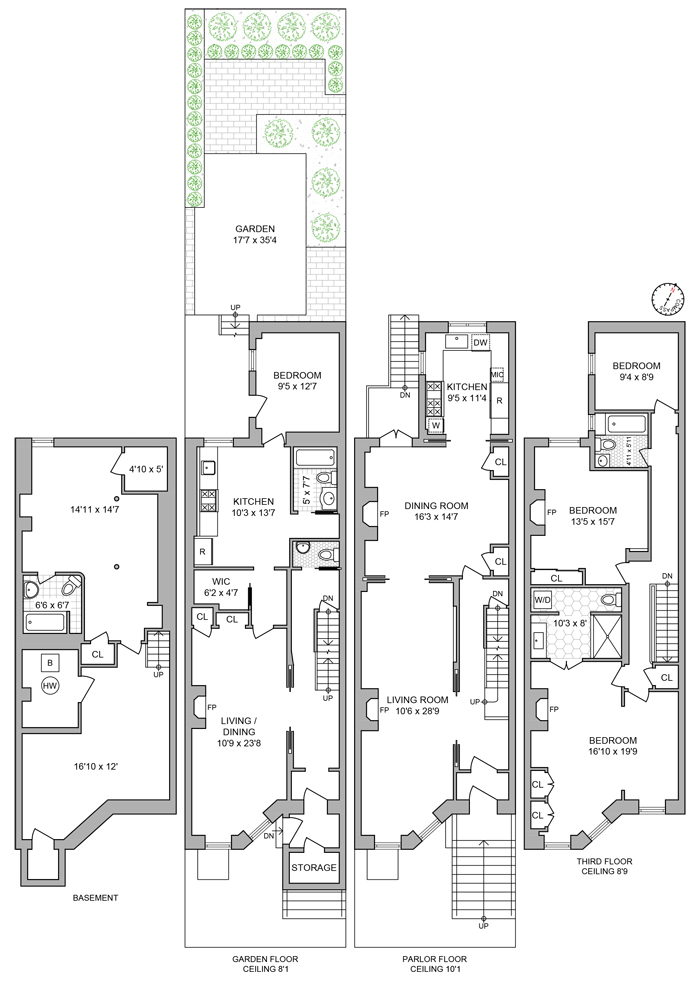
Description
Over the course of their ownership, the sellers have lovingly shepherded it into modernity with a respectful nod to its history, without forfeiting any of its old world charm and grace.
This is apparent immediately upon entering...445 MacDonough is a stately 2-family townhouse on a quintessentially beautiful Bed-Stuy block. The owner’s air conditioned, renovated 3 bedroom, 2.5 bath duplex has a deck accessing the landscaped garden and there is an income-producing 1 bedroom rental on the garden floor.
Over the course of their ownership, the sellers have lovingly shepherded it into modernity with a respectful nod to its history, without forfeiting any of its old world charm and grace.
This is apparent immediately upon entering where you are greeted with original fretwork, a grand staircase and plaster detail along the walls and ceiling.
In the front and center parlors the sun shines brightly through south facing windows. The two parlors are separated by a turn-of-the-century fireplace mantel. Its smart configuration allows for a formal seating area below the windows and a more casual TV lounge area on the other side.
Between the center parlor and the kitchen lies perhaps the most elegant room in the house, a spacious and bright formal dining room. French doors line the back wall, allowing natural light to flow in and providing access to the beautiful garden below. A stunning, designer chandelier sits above a large dining table and perfectly captures the grandeur of the room. Sconces flank an original mantel and provide mood lighting.
In order to preserve the original architecture of this level, a powder room was installed on the ground floor with easy access from the parlor. The pathway there is inviting, with gorgeous encaustic marble flooring leading to a jewel box powder room hand painted by Bed-Stuy artist and neighbor, Jamie Randle.
Off the dining room is the kitchen. Totally rebuilt in 2016, it is truly spectacular. Two enormous windows overlook the garden. The floor-to-ceiling custom cabinets are midnight blue with brass pulls. An original Cotterman library ladder was installed so you can easily access them. The white marble floors have radiant heat to warm your feet on winter days and the mosaic marble backsplash is custom. The Thermador appliances bear mentioning. From the 6 burner, 2 oven professional range with griddle (perfect for Sunday pancakes), to the massive refrigerator that can easily store food for a party of 100, to the wine fridge, microwave drawer, nickel Kohler sink and an absolute top of the line dishwasher, you may never leave the kitchen again. Best of all, if you want to hide the dirty dishes and return to your guests, just pull the original pocket doors shut.
From this floor you can access the lush backyard from a cedar deck. Completely renovated last year, with the installation of a new fence and irrigation installed for the planting beds, the space is an all season haven. The owners had one ton of organic soil hauled in to plant their own produce. They grew herbs, kale, peppers, tomatoes, planted an apple tree, pear tree and fig tree - and all bear fruit!
Upstairs, due to the 3 floor extension on the house, you can enjoy 3 full bedrooms and 2 full baths. The new and enlarged skylight at the top of the stairs floods the landing and hallway with light. At the front of the house is a serene primary bedroom suite with a king-sized bed, large closet and beautiful mantel as well as 3 south facing windows. The newly built en suite bathroom has a skylight, which sits above an extra large, glass, walk-in shower wrapped with white tile accentuated by black hexagonal floor tiles. A 4-foot Pottery Barn vanity and mirror, brass fixtures and a private toilet area finish off the space. Here you will also find a full-size LG washer/dryer.
Down the hall is the second bedroom, with queen-sized proportions, a large reach-in closet and a window overlooking the garden. The second bathroom is next door with a tub shower combination, white tiling and a window. Located in the extension, at the rear of the house, is a sizable third bedroom with a stylish Turkish light fixture and another window overlooking the garden.
The ground floor is a huge 1 bedroom apartment with fireplace, original oak inlaid floors, and original wainscot. There is a door that leads to the garden and a large walk-in closet. This is currently being used as a rental but could easily be reconfigured back into the house. There is a semi-finished, high-ceilinged full basement as well.
Renovations include:
. New HVAC system (2017)
. Complete roof replacement with 25-year guarantee
. New kitchen
. New en suite bath
. New powder room
. New marble hallway flooring
. Radiant heat
. New landscaped backyard and fence
. New circulation pump and hot water heater
. New french doors
. All new light fixtures
. Stripped and refinished pocket door & shutters
. Refurbished mantel tiles
. Refinished original wood floors on upper level
The prime Stuyvesant Heights location is paramount: close enough to an express train, but far enough away to feel like a true neighborhood. The nearby restaurants, bars and coffee shops are some of the best in Brooklyn... including Mama Fox’s, Peaches, L'Antagoniste, Saraghina, Casablanca and Bar Lunatica.
What makes this house special is that the many modern updates have not compromised the architectural spirit of the house. That, along with the 3 story extension maximizing the square footage, the rental income and the absolute prime location makes this a unique opportunity.
Listing Agents
![The Ryan + Ryan Team]() ryanandryan@compass.com
ryanandryan@compass.comP: 718.355.8402
![Maria Ryan]() maria.ryan@compass.com
maria.ryan@compass.comP: 347.276.5165
![Libby Ryan]() libby.ryan@compass.com
libby.ryan@compass.comP: 917.617.4227
![Joe Ryan]() joe.ryan@compass.com
joe.ryan@compass.comP: 917.453.2676
Amenities
- Primary Ensuite
- Private Yard
- Fireplace
- Crown Mouldings
- Wet Bar
- Hardwood Floors
- Washer / Dryer
- Central AC
Location
Property Details for 445 MacDonough Street
| Status | Sold |
|---|---|
| Days on Market | 73 |
| Taxes | $368 / month |
| Maintenance | - |
| Min. Down Pymt | - |
| Total Rooms | 9.0 |
| Compass Type | Townhouse |
| MLS Type | Single Family |
| Year Built | 1899 |
| Lot Size | 1,757 SF / 18' x 100' |
| County | Kings County |
Building
445 Macdonough St
Location
Virtual Tour
Building Information for 445 MacDonough Street
Payment Calculator
$12,511 per month
30 year fixed, 7.25% Interest
$12,143
$368
$0
Property History for 445 MacDonough Street
| Date | Event & Source | Price | Appreciation | Link |
|---|
| Date | Event & Source | Price |
|---|
For completeness, Compass often displays two records for one sale: the MLS record and the public record.
Public Records for 445 MacDonough Street
Schools near 445 MacDonough Street
Rating | School | Type | Grades | Distance |
|---|---|---|---|---|
| Public - | PK to 5 | |||
| Public - | 6 to 8 | |||
| Public - | 9 to 12 | |||
| Public - | 9 to 12 |
Rating | School | Distance |
|---|---|---|
P.S. 262 El Hajj Malik El Shabazz Elementary School PublicPK to 5 | ||
Ms 35 Stephen Decatur Public6 to 8 | ||
Boys and Girls High School Public9 to 12 | ||
NELSON MANDELA HIGH SCHOOL Public9 to 12 |
School ratings and boundaries are provided by GreatSchools.org and Pitney Bowes. This information should only be used as a reference. Proximity or boundaries shown here are not a guarantee of enrollment. Please reach out to schools directly to verify all information and enrollment eligibility.
Similar Homes
Similar Sold Homes
Homes for Sale near Bedford-Stuyvesant
Neighborhoods
Cities
No guarantee, warranty or representation of any kind is made regarding the completeness or accuracy of descriptions or measurements (including square footage measurements and property condition), such should be independently verified, and Compass expressly disclaims any liability in connection therewith. Photos may be virtually staged or digitally enhanced and may not reflect actual property conditions. No financial or legal advice provided. Equal Housing Opportunity.
This information is not verified for authenticity or accuracy and is not guaranteed and may not reflect all real estate activity in the market. ©2024 The Real Estate Board of New York, Inc., All rights reserved. The source of the displayed data is either the property owner or public record provided by non-governmental third parties. It is believed to be reliable but not guaranteed. This information is provided exclusively for consumers’ personal, non-commercial use. The data relating to real estate for sale on this website comes in part from the IDX Program of OneKey® MLS. Information Copyright 2024, OneKey® MLS. All data is deemed reliable but is not guaranteed accurate by Compass. See Terms of Service for additional restrictions. Compass · Tel: 212-913-9058 · New York, NY Listing information for certain New York City properties provided courtesy of the Real Estate Board of New York’s Residential Listing Service (the "RLS"). The information contained in this listing has not been verified by the RLS and should be verified by the consumer. The listing information provided here is for the consumer’s personal, non-commercial use. Retransmission, redistribution or copying of this listing information is strictly prohibited except in connection with a consumer's consideration of the purchase and/or sale of an individual property. This listing information is not verified for authenticity or accuracy and is not guaranteed and may not reflect all real estate activity in the market. ©2024 The Real Estate Board of New York, Inc., all rights reserved. This information is not guaranteed, should be independently verified and may not reflect all real estate activity in the market. Offers of compensation set forth here are for other RLSParticipants only and may not reflect other agreements between a consumer and their broker.©2024 The Real Estate Board of New York, Inc., All rights reserved.

























