452 8th Street
452 8th Street
Sold 9/12/16
Sold 9/12/16
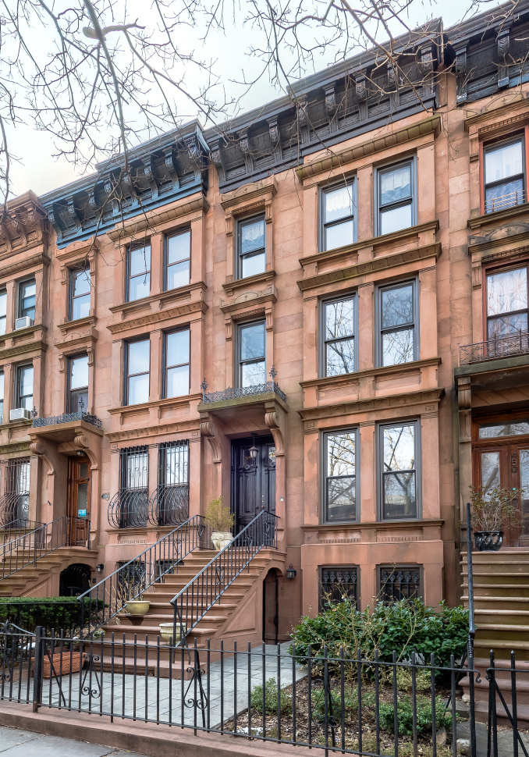
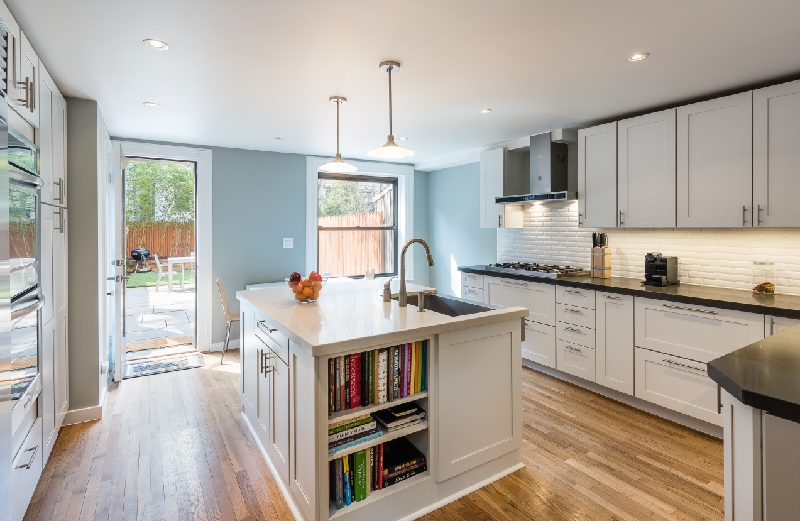
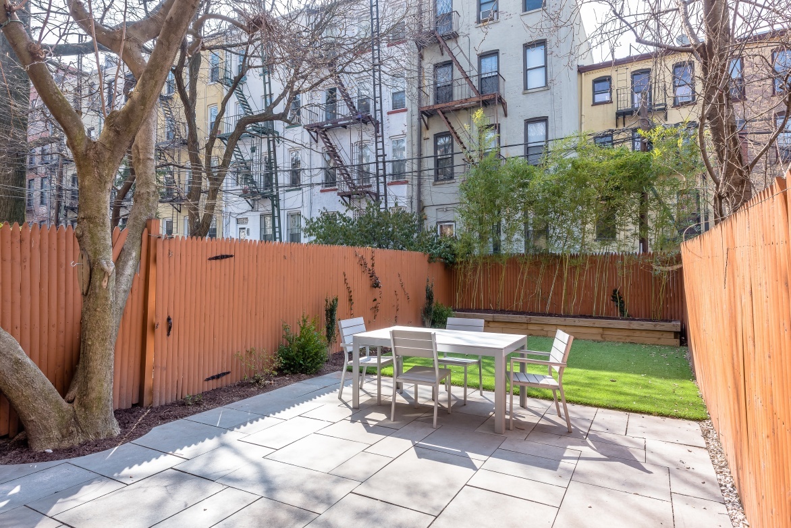
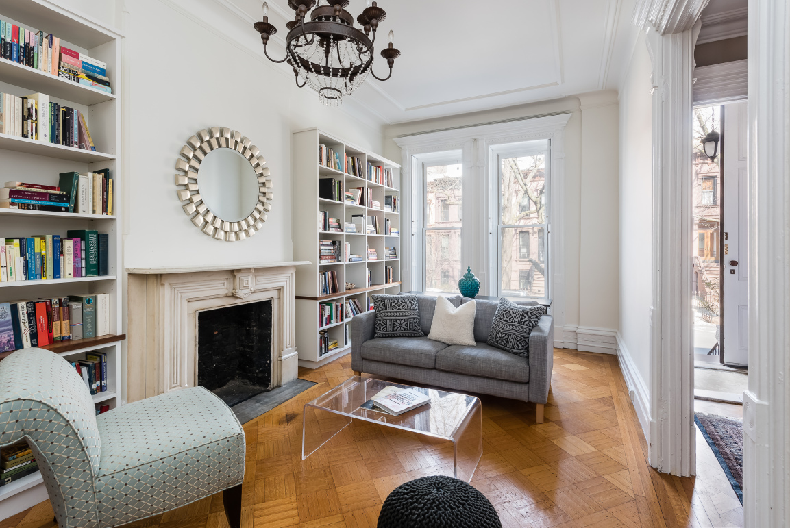
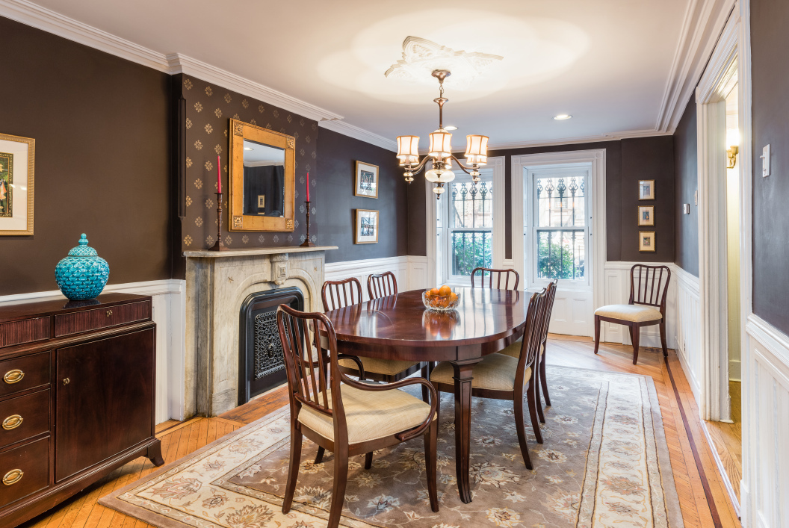
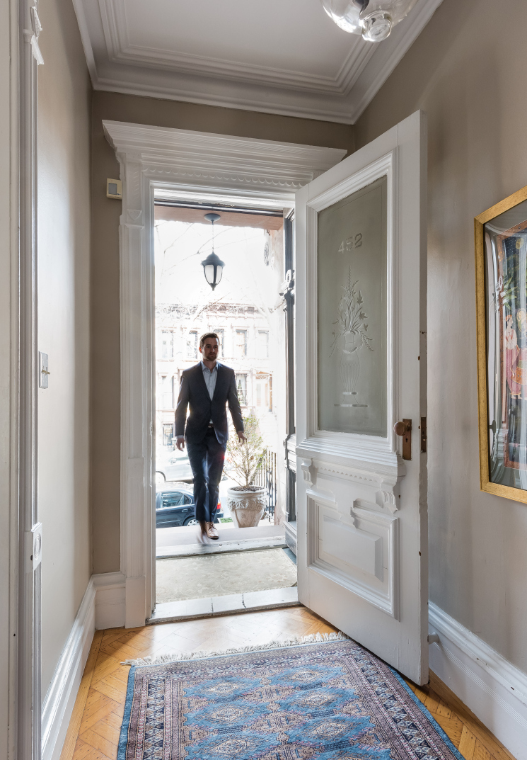
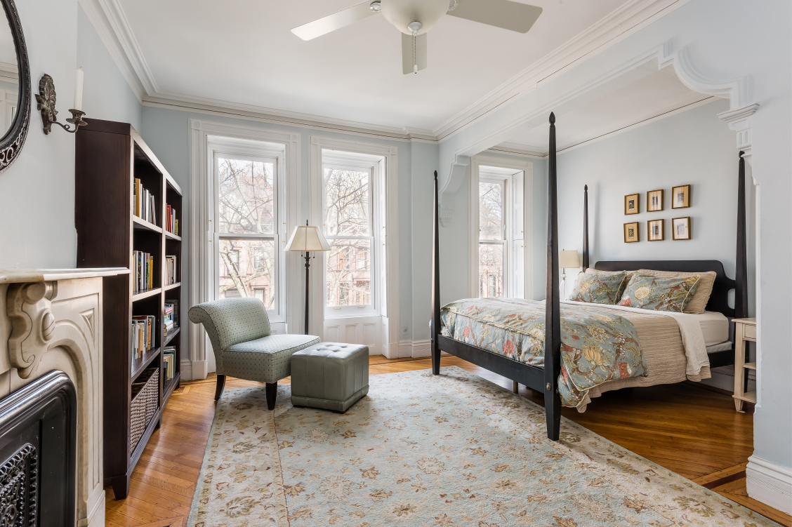
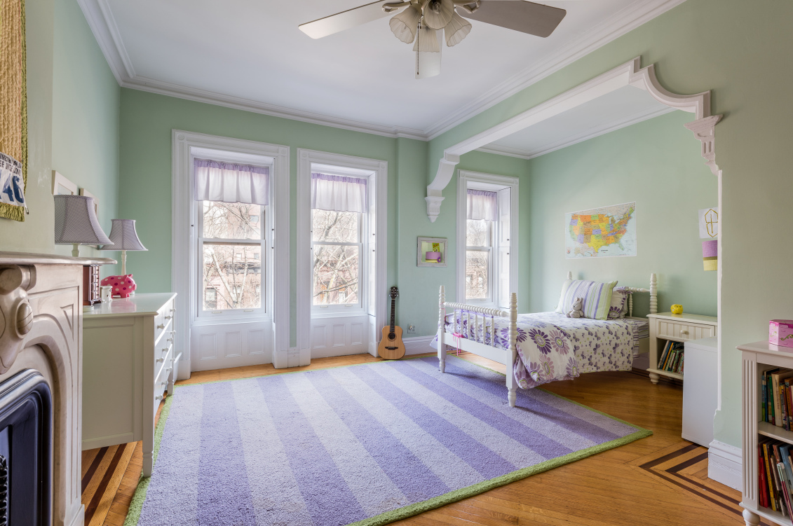
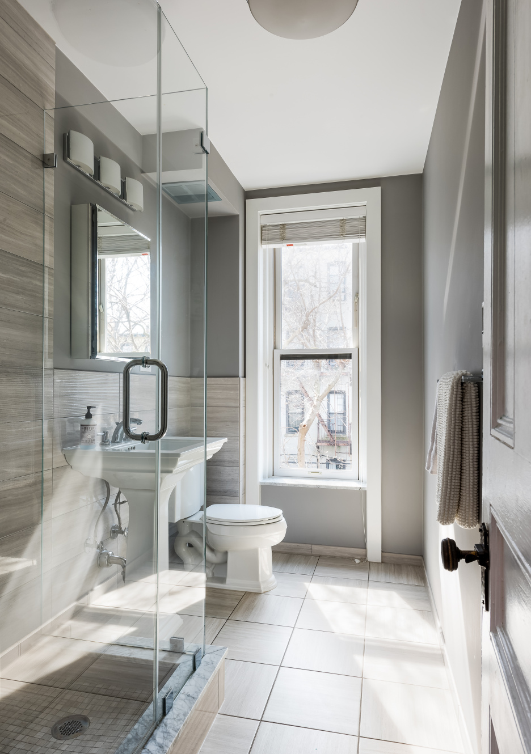
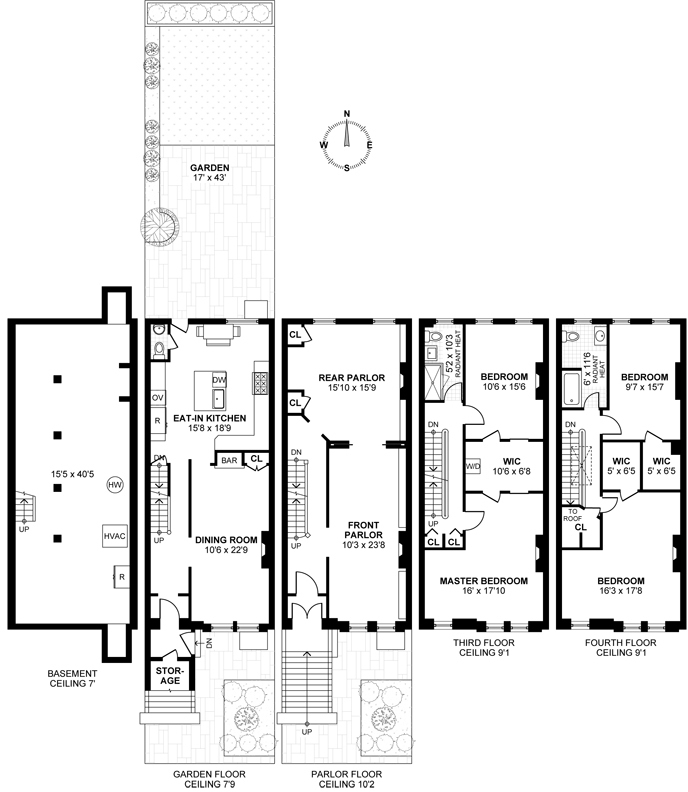
Description
The garden level kitchen is bright and spacious with glass doors that lead out to a deep and south-facing garden. Its recent renovation features sleek white cabinetry, Caesar stone countertops, a double oven, a SubZero refrigerator and a built...On a beautiful Park Slope block, one of the prettiest and friendliest in the neighborhood, sits this classic brownstone. Built at the turn of the century it retains its traditional feel while seamlessly incorporating all the improvements modern living requires.
The garden level kitchen is bright and spacious with glass doors that lead out to a deep and south-facing garden. Its recent renovation features sleek white cabinetry, Caesar stone countertops, a double oven, a SubZero refrigerator and a built in range. The kitchen is thoughtfully designed and encompasses a table and chairs overlooking the garden in addition to a large stone island for the chef.
With a beautiful backyard at your doorstep, enjoying the outdoors is luxurious and easy. The rear part of the yard has a grassy surface big enough for a game of catch or a picnic. The front part, right off the kitchen, has blue stone pavers and is ideal for grilling, dining under the stars or lounging in the sun.
On the other side of the kitchen is an elegant dining room with original built-ins - a perfect place to set up a bar or store your china. It can seat up to 12 and is a versatile space easily used for both your casual weekday meals or for a more sophisticated dinner party. There is also a powder room on this floor.
The parlor level is a perfect meld of old and new. The architectural details, such as the soaring ceilings, marble fire places, moldings and floor to ceiling windows are reminiscent of an older era while the flow and layout reflect a more contemporary lifestyle and use of space. The formal front parlor has many original details and connects through pocket doors to the rear. The back parlor is used as a more casual gathering place with built in bookshelves and cabinets.
The bedrooms are upstairs with a spacious master on the 3rd floor overlooking 8th Street. It has a pass through, walk in closet that connects to another bedroom, and laundry. This layout allows the 3rd floor to be used as either a master suite encompassing a sitting room, private walk in closet and bath or as two separate bedrooms: a master and a guest room. The fourth floor has 2 additional large bedrooms, each with its own walk in closet. There is another full bath on this floor. Both bathrooms have radiant floor heat.
The house has been upgraded to include: 3 zone central air conditioning, all new windows, new ceilings, renovated kitchen, renovated bathrooms with radiant heat, updated mechanical and backyard landscaping.
Centrally located in prime Park Slope. Prospect Park is a short walk away and there are dozens of outstanding restaurants, bars, cafes, and boutiques in the immediate surrounding area. Zoned for PS 39.
Listing Agents
![Libby Ryan]() libby.ryan@compass.com
libby.ryan@compass.comP: 917.617.4227
![Maria Ryan]() maria.ryan@compass.com
maria.ryan@compass.comP: 347.276.5165
![Joe Ryan]() joe.ryan@compass.com
joe.ryan@compass.comP: 917.453.2676
Amenities
- Private Yard
- Decorative Fireplace
- Built-Ins
- Private Entrance
- Hardwood Floors
- Washer / Dryer in Unit
- Central AC
- Dishwasher
Location
Property Details for 452 8th Street
| Status | Sold |
|---|---|
| Days on Market | 99 |
| Taxes | $525 / month |
| Maintenance | - |
| Min. Down Pymt | - |
| Total Rooms | 9.0 |
| Compass Type | Single Family |
| MLS Type | House/Building |
| Year Built | 1901 |
| Lot Size | 1,700 SF / 17' x 100' |
| County | Kings County |
Building
452 8th St
Location
Building Information for 452 8th Street
Payment Calculator
$18,398 per month
30 year fixed, 7.25% Interest
$17,873
$525
$0
Property History for 452 8th Street
| Date | Event & Source | Price | Appreciation |
|---|
| Date | Event & Source | Price |
|---|
For completeness, Compass often displays two records for one sale: the MLS record and the public record.
Public Records for 452 8th Street
Schools near 452 8th Street
Rating | School | Type | Grades | Distance |
|---|---|---|---|---|
| Public - | K to 5 | |||
| Public - | 6 to 12 | |||
| Public - | 9 to 12 | |||
| Public - | 9 to 12 |
Rating | School | Distance |
|---|---|---|
P.S. 39 Henry Bristow PublicK to 5 | ||
Park Slope Collegiate Public6 to 12 | ||
Cyberarts Studio Academy Public9 to 12 | ||
Millennium Brooklyn High School Public9 to 12 |
School ratings and boundaries are provided by GreatSchools.org and Pitney Bowes. This information should only be used as a reference. Proximity or boundaries shown here are not a guarantee of enrollment. Please reach out to schools directly to verify all information and enrollment eligibility.
Similar Homes
Similar Sold Homes
Homes for Sale near Park Slope
Neighborhoods
Cities
No guarantee, warranty or representation of any kind is made regarding the completeness or accuracy of descriptions or measurements (including square footage measurements and property condition), such should be independently verified, and Compass expressly disclaims any liability in connection therewith. Photos may be virtually staged or digitally enhanced and may not reflect actual property conditions. No financial or legal advice provided. Equal Housing Opportunity.
This information is not verified for authenticity or accuracy and is not guaranteed and may not reflect all real estate activity in the market. ©2024 The Real Estate Board of New York, Inc., All rights reserved. The source of the displayed data is either the property owner or public record provided by non-governmental third parties. It is believed to be reliable but not guaranteed. This information is provided exclusively for consumers’ personal, non-commercial use. The data relating to real estate for sale on this website comes in part from the IDX Program of OneKey® MLS. Information Copyright 2024, OneKey® MLS. All data is deemed reliable but is not guaranteed accurate by Compass. See Terms of Service for additional restrictions. Compass · Tel: 212-913-9058 · New York, NY Listing information for certain New York City properties provided courtesy of the Real Estate Board of New York’s Residential Listing Service (the "RLS"). The information contained in this listing has not been verified by the RLS and should be verified by the consumer. The listing information provided here is for the consumer’s personal, non-commercial use. Retransmission, redistribution or copying of this listing information is strictly prohibited except in connection with a consumer's consideration of the purchase and/or sale of an individual property. This listing information is not verified for authenticity or accuracy and is not guaranteed and may not reflect all real estate activity in the market. ©2024 The Real Estate Board of New York, Inc., all rights reserved. This information is not guaranteed, should be independently verified and may not reflect all real estate activity in the market. Offers of compensation set forth here are for other RLSParticipants only and may not reflect other agreements between a consumer and their broker.©2024 The Real Estate Board of New York, Inc., All rights reserved.












