602 6th Street
602 6th Street
Sold 11/17/19
Sold 11/17/19
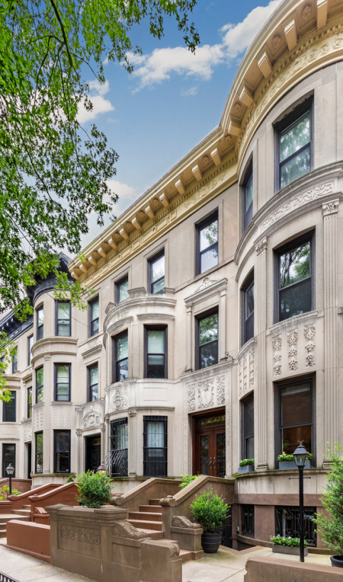
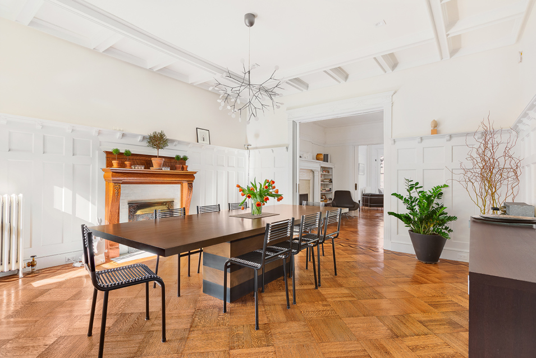
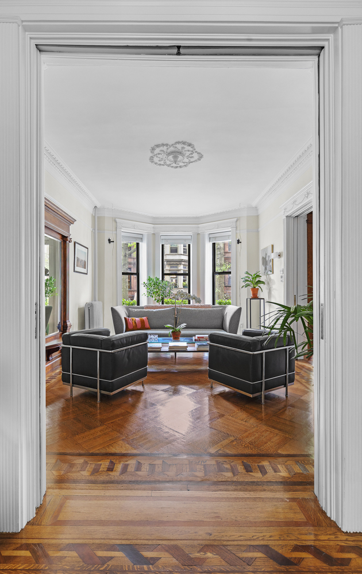
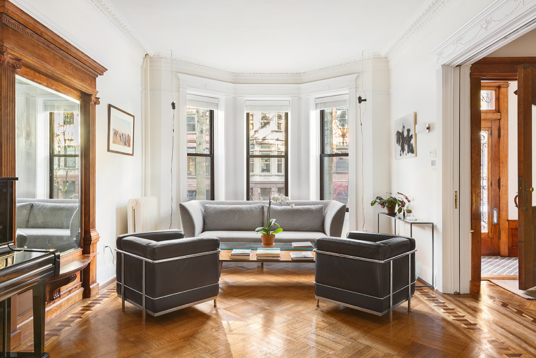
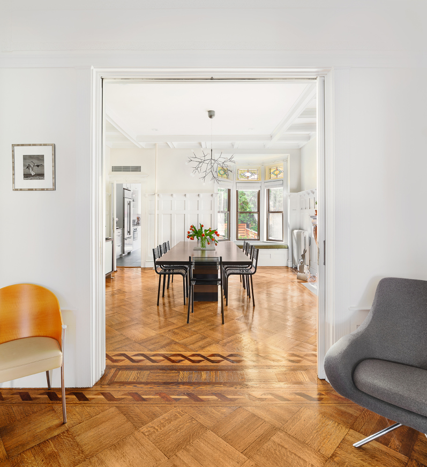
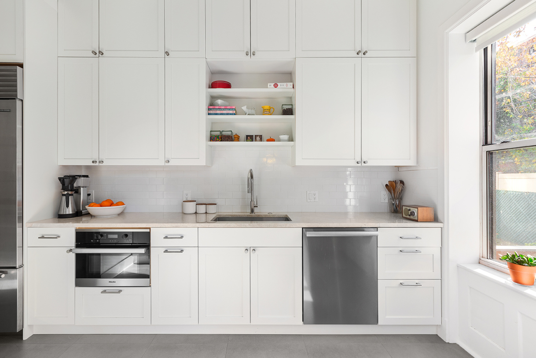
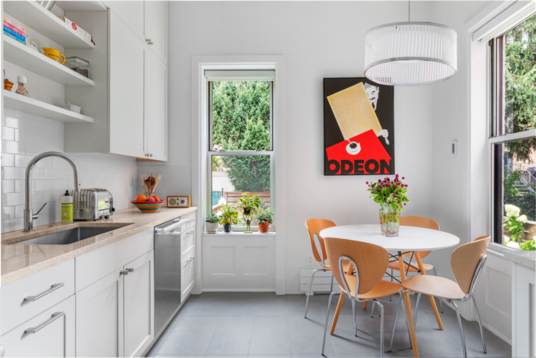
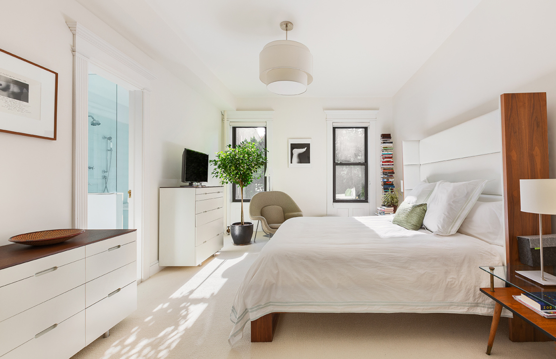
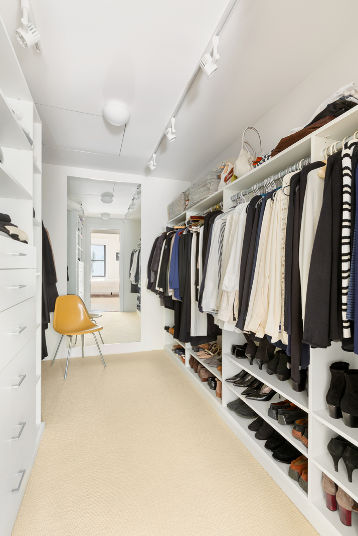
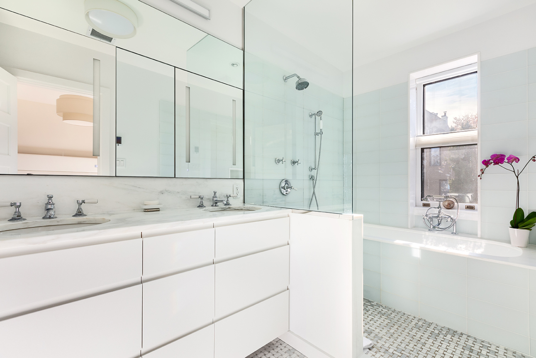
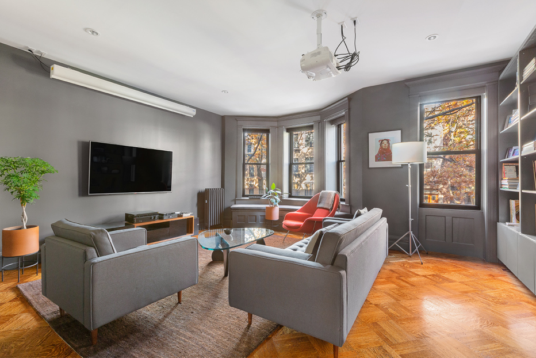
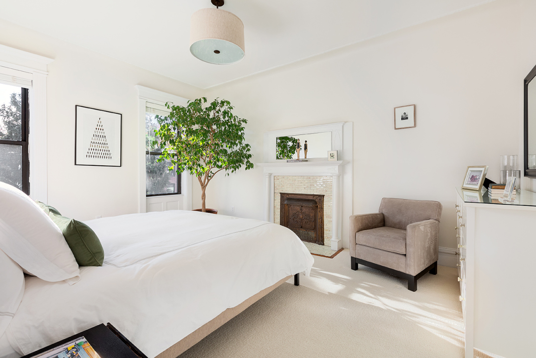
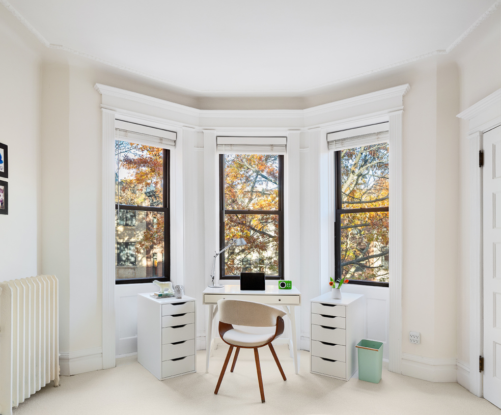
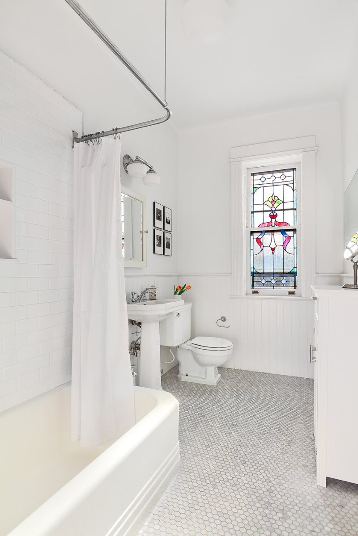
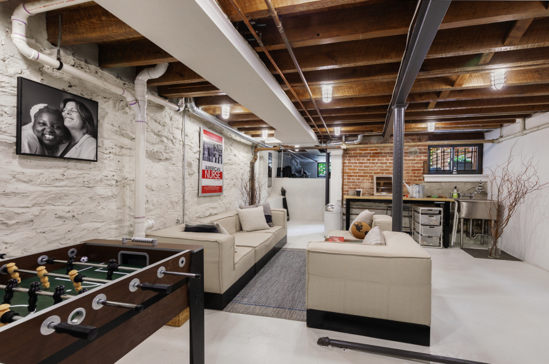
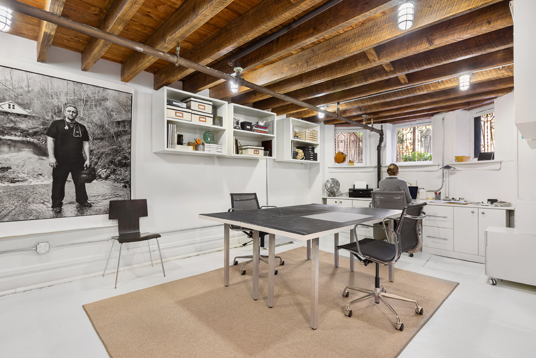
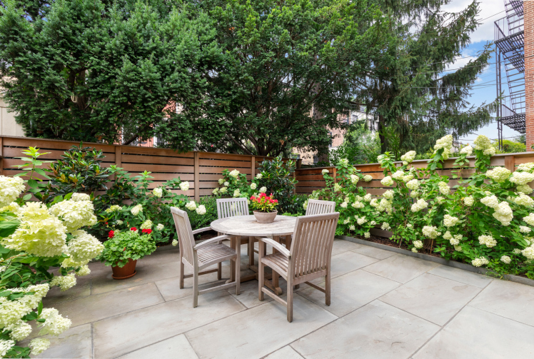
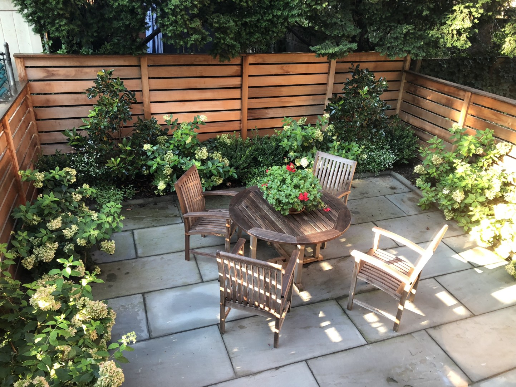
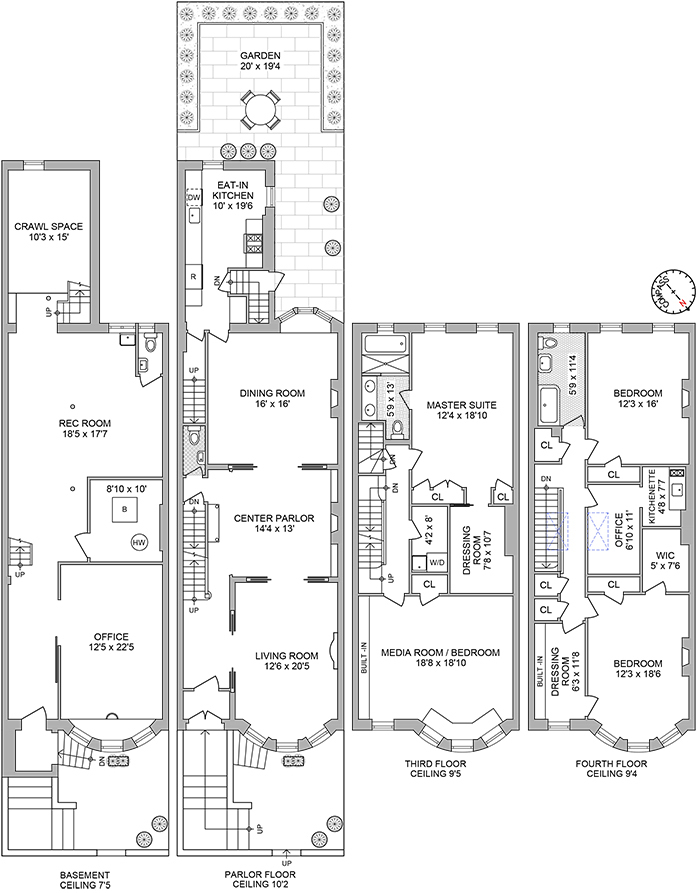
Description
The design and craftsmanship pay homage to the home’s original architecture by maintaining the grand proportions, gracious lay out and pristine turn of the century details, while seamlessly incorporating modern upgrades, the highest quality finishes...Just off Prospect Park, on a beautiful tree-lined street, this magnificent 20’ limestone is guaranteed to exceed all expectations. In 2017 the current owners completed a meticulous, architect-designed total renovation perfectly melding the old and the new.
The design and craftsmanship pay homage to the home’s original architecture by maintaining the grand proportions, gracious lay out and pristine turn of the century details, while seamlessly incorporating modern upgrades, the highest quality finishes and showcasing sophisticated design choices throughout.
The renovation includes:
New Plumbing
New Electric
New Kitchen & Baths
4 Zoned CAC
Newly Built Powder Room, Laundry Room, Walk In Closet
Complete Renovation of English Basement:
Newly Constructed Work Studio
New Stairs
New Windows
New Boiler Room
Epoxied Floors
New ½ Bath
Exposed and Refinished Original Beams
Walls and Ceilings Skim-coated and Painted in Every Room
Original Parquet Floors Fully Restored and Refinished
Opened Skylights
Reinforced Stairs
Lighting from Floss, Artemide and Moooni
Backyard:
New Blue Stone Paving
New Wood Fence
Mature Plantings and Herbs
Addition of Electric and Water
The parlor floor has an open flow from front to rear. It encompasses a gracious formal parlor with an over-sized mahogany mirror and triple bay window. It flows into a center parlor/library with a lovely restored mantel. All rooms on this floor are united by gorgeously restored parquet floors. The dining room, with beamed ceiling, wainscotting, and a bay window with window seat, is warm and wonderful. A newly designed powder room was added to this floor as well.
The kitchen is located in a large extension and is flooded with light from 2 sides overlooking a beautiful private garden. The white cabinetry is solid wood and custom made, offering massive storage. The counter tops are Quartzite and the appliances include a SubZero fridge, a Wolf range, and a Miele dishwasher. An adjacent stairwell leads directly to the garden from here.
The second floor houses a luxurious master suite encompassing a sophisticated en-suite bath. Storage includes a large closet and a fabulous dressing room. The master bath features a double sink, a stand in shower, a marble encased cast iron bathtub, glass tiles from Anne Sacks and hardware from Waterworks. Natural light flows in from the oversized window and radiant heat warms the floor.
The beautifully designed media room is a perfect in-home theater. The pre-war original details are juxtaposed seamlessly with modern day touches. Set in a well proportioned room with four large windows and original parquet floors are gorgeous dark grey walls and custom crafted built in shelves. The state-of-the-art motorized roller shades, projector and screen complete your cinematic experience.
This floor also houses a separate laundry room.
Upstairs you will find two additional bedrooms, a full bath, an office replete with kitchenette, and a separate dressing room or nursery. Both bedrooms are spacious and bright with walk in closets. The renovated bathroom showcases a stunning turn of the century stained glass window, which perfectly complements the clean, white lines of the contemporary bathroom. The 3rd floor location offers secluded work space and the skylight provides light.
The completely refurbished and well designed English basement houses a professional work studio with exposed wood beams, overhead windows and a custom crafted barn door to close off the space. The floors have been finished and epoxied white throughout. On this level there is also a rec room, a half bath and a second, back stairwell to the garden.
The southern facing 550 SF garden is a peaceful sanctuary. Lovingly refurbished by its owners, it features blue stone pavers, a landscaped perimeter with perennials and potted, aromatic herbs.
In sum, 602 6th Street is that elusive blend of the old world townhouse and up-to-the-minute renovation. At 4,500+ square feet, nothing is missing. In addition, the renovation is one of the most tasteful and high quality we have ever seen.
Listing Agents
![Maria Ryan]() maria.ryan@compass.com
maria.ryan@compass.comP: 347.276.5165
![Libby Ryan]() libby.ryan@compass.com
libby.ryan@compass.comP: 917.617.4227
![Joe Ryan]() joe.ryan@compass.com
joe.ryan@compass.comP: 917.453.2676
![The Ryan + Ryan Team]() ryanandryan@compass.com
ryanandryan@compass.comP: 718.355.8402
Amenities
- Primary Ensuite
- Private Yard
- Decorative Fireplace
- Crown Mouldings
- Built-Ins
- Hardwood Floors
- High Ceilings
- Bay Windows
Location
Property Details for 602 6th Street
| Status | Sold |
|---|---|
| Days on Market | 145 |
| Taxes | $960 / month |
| Maintenance | - |
| Min. Down Pymt | - |
| Total Rooms | 12.0 |
| Compass Type | Multi Family |
| MLS Type | - |
| Year Built | 1901 |
| Lot Size | 2,000 SF / 20' x 100' |
| County | Kings County |
Building
602 6th St
Location
Building Information for 602 6th Street
Payment Calculator
$22,517 per month
30 year fixed, 7.25% Interest
$21,557
$960
$0
Property History for 602 6th Street
| Date | Event & Source | Price | Appreciation | Link |
|---|
| Date | Event & Source | Price |
|---|
For completeness, Compass often displays two records for one sale: the MLS record and the public record.
Public Records for 602 6th Street
Schools near 602 6th Street
Rating | School | Type | Grades | Distance |
|---|---|---|---|---|
| Public - | K to 5 | |||
| Public - | 6 to 12 | |||
| Public - | 9 to 12 | |||
| Public - | 9 to 12 |
Rating | School | Distance |
|---|---|---|
P.S. 39 Henry Bristow PublicK to 5 | ||
Park Slope Collegiate Public6 to 12 | ||
Cyberarts Studio Academy Public9 to 12 | ||
Millennium Brooklyn High School Public9 to 12 |
School ratings and boundaries are provided by GreatSchools.org and Pitney Bowes. This information should only be used as a reference. Proximity or boundaries shown here are not a guarantee of enrollment. Please reach out to schools directly to verify all information and enrollment eligibility.
Similar Homes
Similar Sold Homes
Homes for Sale near Park Slope
Neighborhoods
Cities
No guarantee, warranty or representation of any kind is made regarding the completeness or accuracy of descriptions or measurements (including square footage measurements and property condition), such should be independently verified, and Compass expressly disclaims any liability in connection therewith. Photos may be virtually staged or digitally enhanced and may not reflect actual property conditions. No financial or legal advice provided. Equal Housing Opportunity.
This information is not verified for authenticity or accuracy and is not guaranteed and may not reflect all real estate activity in the market. ©2024 The Real Estate Board of New York, Inc., All rights reserved. The source of the displayed data is either the property owner or public record provided by non-governmental third parties. It is believed to be reliable but not guaranteed. This information is provided exclusively for consumers’ personal, non-commercial use. The data relating to real estate for sale on this website comes in part from the IDX Program of OneKey® MLS. Information Copyright 2024, OneKey® MLS. All data is deemed reliable but is not guaranteed accurate by Compass. See Terms of Service for additional restrictions. Compass · Tel: 212-913-9058 · New York, NY Listing information for certain New York City properties provided courtesy of the Real Estate Board of New York’s Residential Listing Service (the "RLS"). The information contained in this listing has not been verified by the RLS and should be verified by the consumer. The listing information provided here is for the consumer’s personal, non-commercial use. Retransmission, redistribution or copying of this listing information is strictly prohibited except in connection with a consumer's consideration of the purchase and/or sale of an individual property. This listing information is not verified for authenticity or accuracy and is not guaranteed and may not reflect all real estate activity in the market. ©2024 The Real Estate Board of New York, Inc., all rights reserved. This information is not guaranteed, should be independently verified and may not reflect all real estate activity in the market. Offers of compensation set forth here are for other RLSParticipants only and may not reflect other agreements between a consumer and their broker.©2024 The Real Estate Board of New York, Inc., All rights reserved.






















