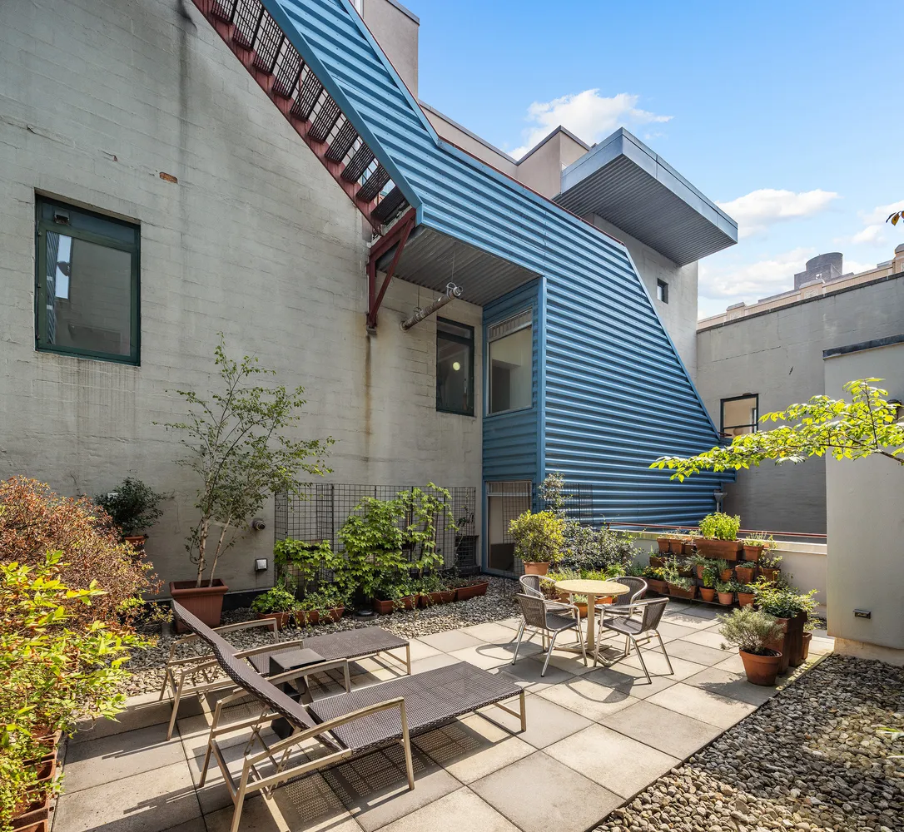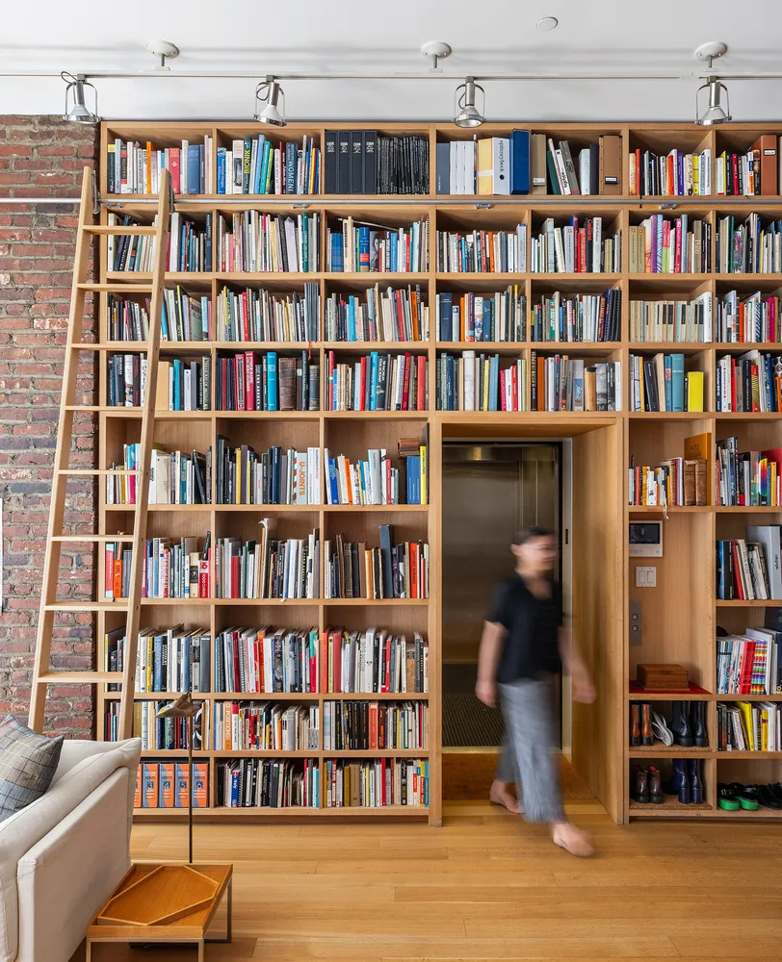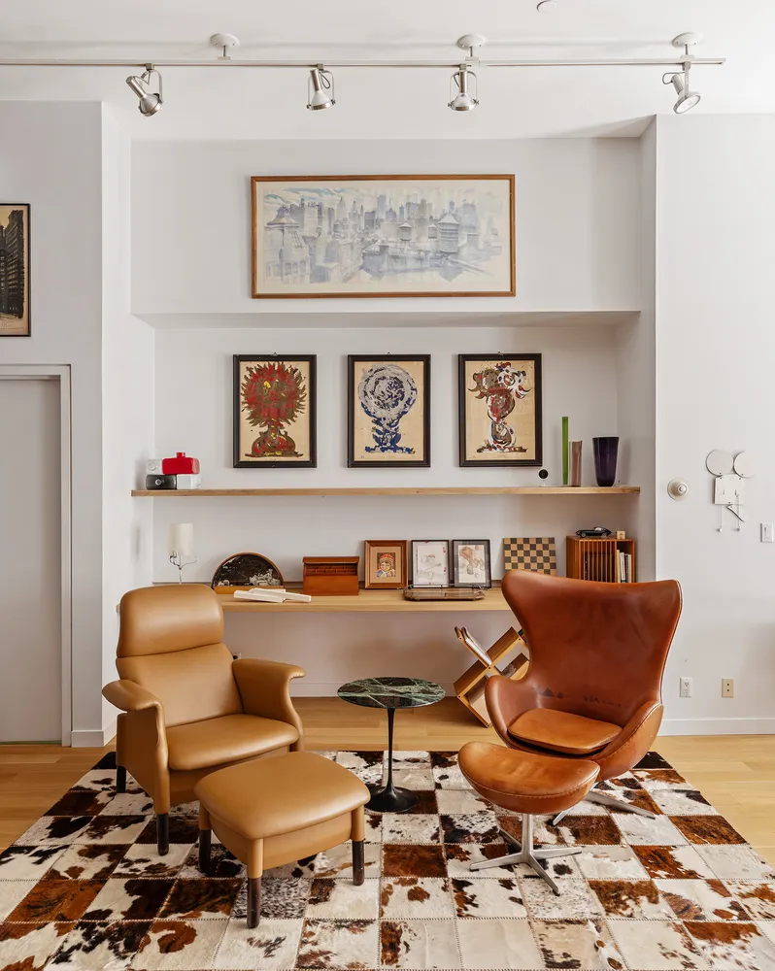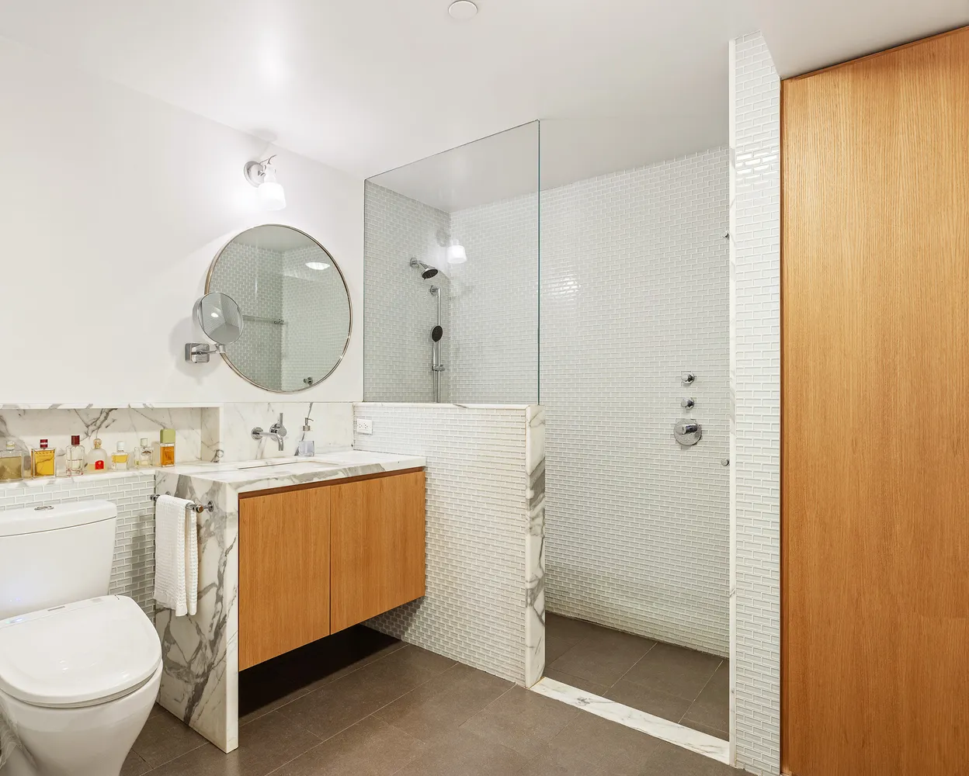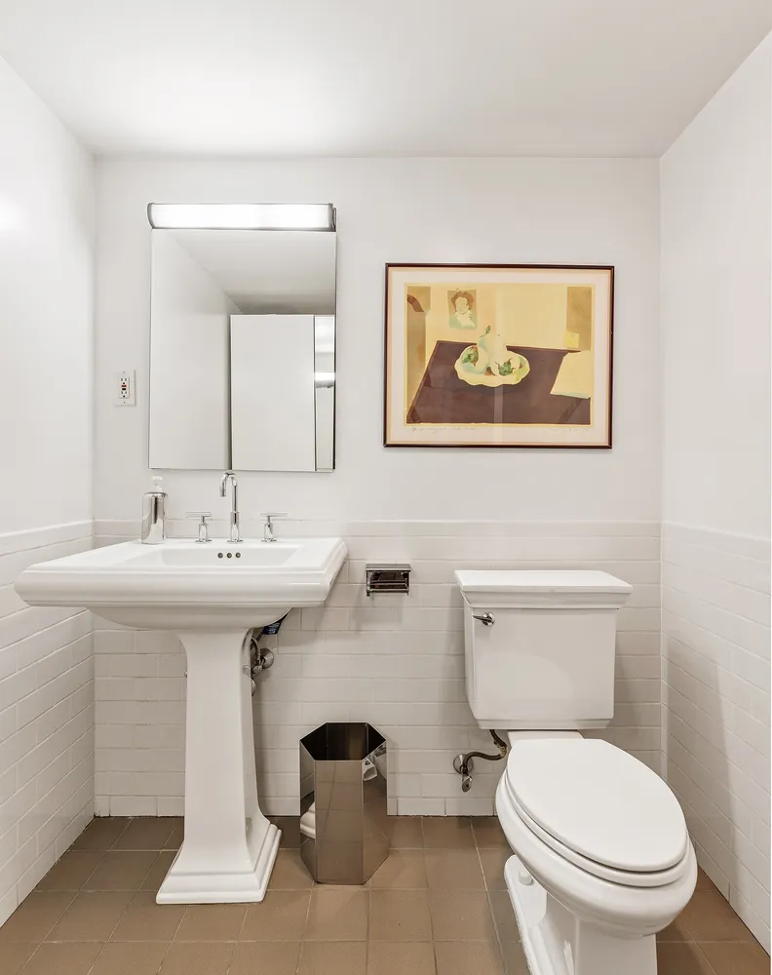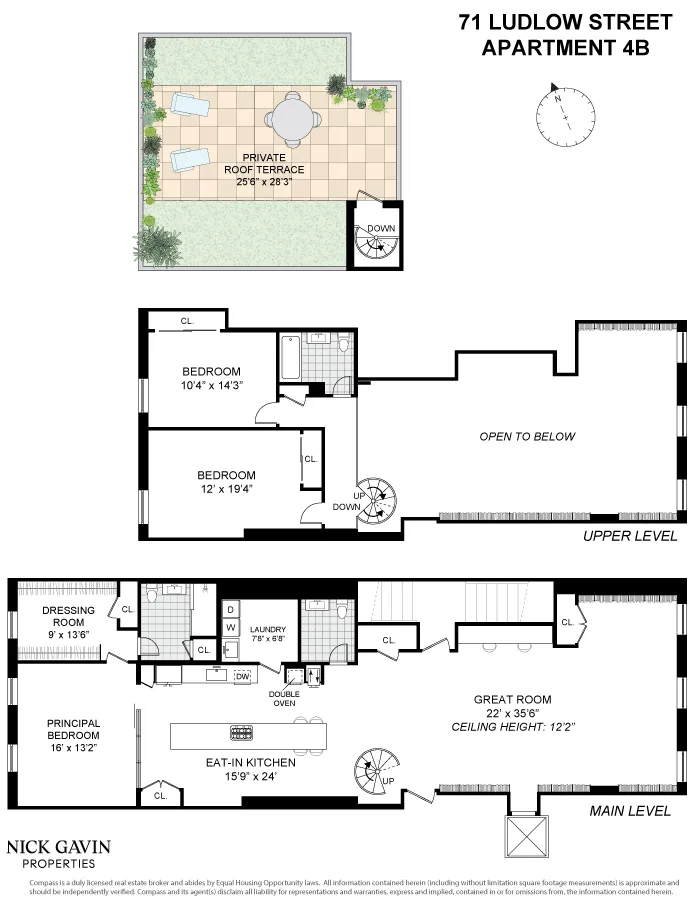71 Ludlow Street, Unit 4B
Listed By Compass
Contract Signed
Listed By Compass
Contract Signed















Description
On the main level, a private keyed elevator opens directly into an east facing great room, framed by custom-built floor-to-ceiling oak bookshelves. Ceilings over 12’ high amplify the volume of space, while eastern and western exposures draw abundant natural light...Residence 4B at 71 Ludlow Street is a spacious and sunny loft on the Lower East Side with an expansive floor plan. The home includes three bedrooms and two-and-a-half bathrooms across 2,253 square feet, plus a spacious private roof terrace.
On the main level, a private keyed elevator opens directly into an east facing great room, framed by custom-built floor-to-ceiling oak bookshelves. Ceilings over 12’ high amplify the volume of space, while eastern and western exposures draw abundant natural light throughout the day. The open layout of the main floor is lofty and allows for a variety of configurations, ideal for flexible space.
The kitchen is large, open and modern, complete with Bosch appliances, custom Italian cabinetry finished in high gloss polyester lacquer, and a central island topped with Italian Carrara marble.
On the west end of the main level, the principal bedroom is tucked away, quiet and private. A generous dressing room leads into the primary bath, which features radiant heat gray slate floors.
The upper level, accessible via a considered spiral staircase, includes two additional bedrooms plus a shared bathroom.
The crown of the home is a lovely private roof terrace. A restful and inspiring spot for enjoying morning coffee, cultivating a garden, or simply gazing at the sky and forgetting the city below. At 650 square feet, the terrace offers ample space for multiple seating areas and includes access to water and electricity.
Additional amenities include in-unit laundry, central air conditioning, and 7” plank Siberian oak flooring throughout.
The Ludlow Lofts is a condominium building of 13 residential units and 1 commercial unit, located on Ludlow Street between Broome and Grand Streets. Residents benefit from a part-time doorman and weekday superintendent, along with a package room, bike storage, and a common roof deck. The neighborhood is thriving with dining and entertainment options that are both familiar and fresh, local spots include Katz’s Deli, Russ & Daughters, Essex Market, and Orchard Grocer, and Ludlow House. Convenient access to the B/D/F/J/Z subway lines and the M15 bus for easy transportation.
Taxes reflect the amount after the NYC Co-op/Condo Abatement.
Listing Agents
![Nick Gavin]() nick.gavin@compass.com
nick.gavin@compass.comP: (646)-610-3055
![Debra Bondy]() dbondy@compass.com
dbondy@compass.comP: (917)-690-3981
![Allie Fraza]() allie.fraza@compass.com
allie.fraza@compass.comP: (401)-556-9721
![Ugo Russino]() ugo.russino@compass.com
ugo.russino@compass.comP: (347)-701-9969
![Jason Knight]() jason.knight@compass.com
jason.knight@compass.comP: (917)-635-6417
Amenities
- Penthouse
- Part-Time Doorman
- Open Views
- Private Terrace
- Common Roof Deck
- Built-Ins
- Columns
- Spiral Staircase
Property Details for 71 Ludlow Street, Unit 4B
| Status | Contract Signed |
|---|---|
| Days on Market | 33 |
| Taxes | $3,105 / month |
| Common Charges | $1,963 / month |
| Min. Down Pymt | 10% |
| Total Rooms | 6.0 |
| Compass Type | Condo |
| MLS Type | - |
| Year Built | 1900 |
| Views | None |
| Architectural Style | - |
| County | New York County |
| Buyer's Agent Compensation | 2.5% |
Building
71 Ludlow St
Building Information for 71 Ludlow Street, Unit 4B
Property History for 71 Ludlow Street, Unit 4B
| Date | Event & Source | Price | Appreciation |
|---|
| Date | Event & Source | Price |
|---|
For completeness, Compass often displays two records for one sale: the MLS record and the public record.
Public Records for 71 Ludlow Street, Unit 4B
Schools near 71 Ludlow Street, Unit 4B
Rating | School | Type | Grades | Distance |
|---|---|---|---|---|
| Public - | PK to 5 | |||
| Public - | PK to 5 | |||
| Public - | PK to 5 | |||
| Public - | PK to 5 |
Rating | School | Distance |
|---|---|---|
P.S. 142 Amalia Castro PublicPK to 5 | ||
P.S. 20 Anna Silver PublicPK to 5 | ||
P.S. 134 Henrietta Szold PublicPK to 5 | ||
P.S. 42 Benjamin Altman PublicPK to 5 |
School ratings and boundaries are provided by GreatSchools.org and Pitney Bowes. This information should only be used as a reference. Proximity or boundaries shown here are not a guarantee of enrollment. Please reach out to schools directly to verify all information and enrollment eligibility.
Similar Homes
Similar Sold Homes
Homes for Sale near Lower East Side
Neighborhoods
Cities
No guarantee, warranty or representation of any kind is made regarding the completeness or accuracy of descriptions or measurements (including square footage measurements and property condition), such should be independently verified, and Compass expressly disclaims any liability in connection therewith. Photos may be virtually staged or digitally enhanced and may not reflect actual property conditions. Offers of compensation are subject to change at the discretion of the seller. No financial or legal advice provided. Equal Housing Opportunity.
This information is not verified for authenticity or accuracy and is not guaranteed and may not reflect all real estate activity in the market. ©2024 The Real Estate Board of New York, Inc., All rights reserved. The source of the displayed data is either the property owner or public record provided by non-governmental third parties. It is believed to be reliable but not guaranteed. This information is provided exclusively for consumers’ personal, non-commercial use. The data relating to real estate for sale on this website comes in part from the IDX Program of OneKey® MLS. Information Copyright 2024, OneKey® MLS. All data is deemed reliable but is not guaranteed accurate by Compass. See Terms of Service for additional restrictions. Compass · Tel: 212-913-9058 · New York, NY Listing information for certain New York City properties provided courtesy of the Real Estate Board of New York’s Residential Listing Service (the "RLS"). The information contained in this listing has not been verified by the RLS and should be verified by the consumer. The listing information provided here is for the consumer’s personal, non-commercial use. Retransmission, redistribution or copying of this listing information is strictly prohibited except in connection with a consumer's consideration of the purchase and/or sale of an individual property. This listing information is not verified for authenticity or accuracy and is not guaranteed and may not reflect all real estate activity in the market. ©2024 The Real Estate Board of New York, Inc., all rights reserved. This information is not guaranteed, should be independently verified and may not reflect all real estate activity in the market. Offers of compensation set forth here are for other RLSParticipants only and may not reflect other agreements between a consumer and their broker.©2024 The Real Estate Board of New York, Inc., All rights reserved.


