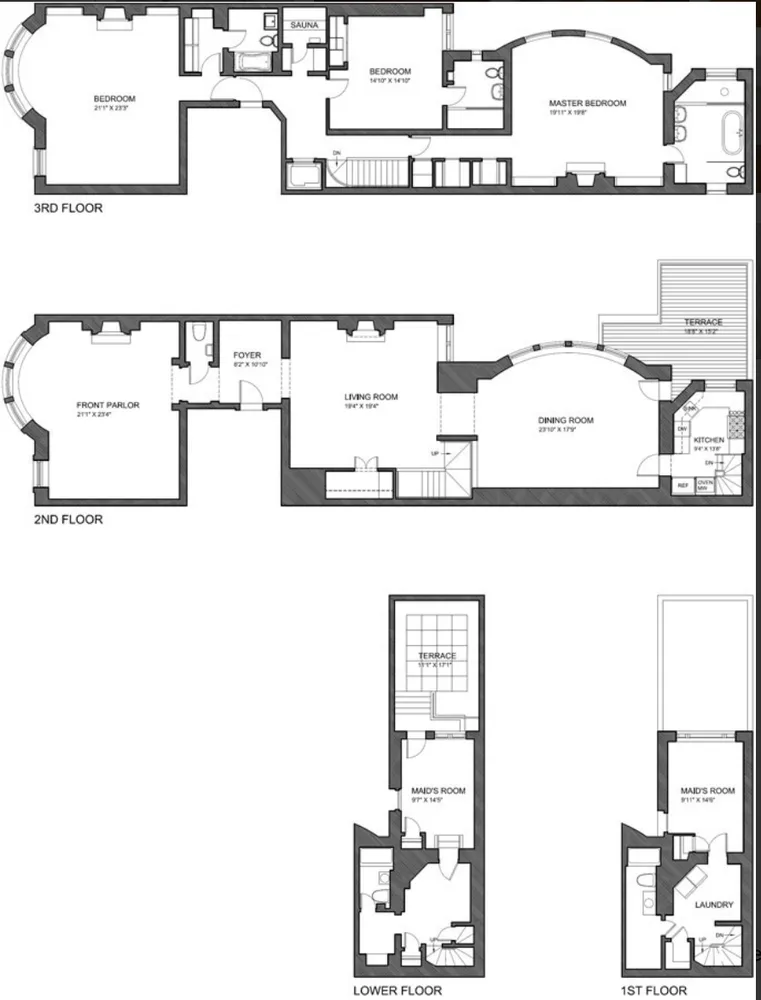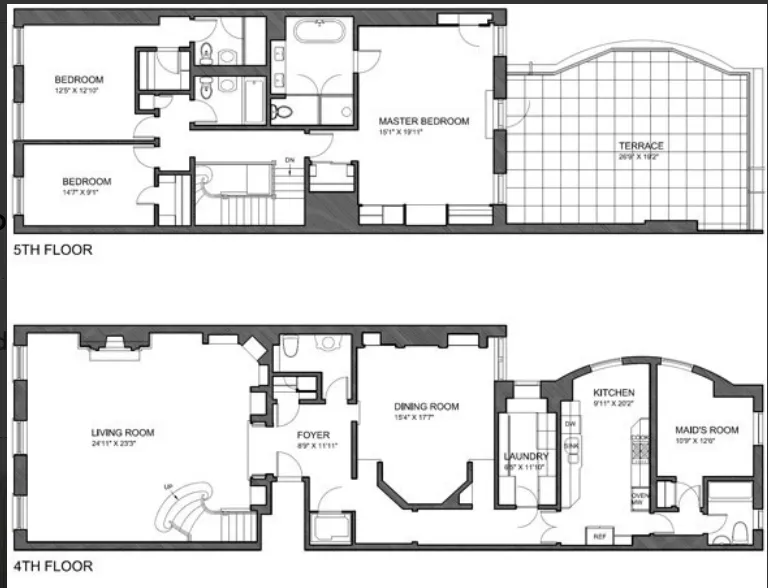8 East 63rd Street
8 East 63rd Street
Sold 3/4/24
Virtual Tour
Sold 3/4/24
Virtual Tour































Description
Upon entering is the ground floor gallery and a square formal staircase which stems through...Welcome to 8 East 63rd, an exceptional 25’ wide townhouse located on a tree lined street between Fifth Avenue and Madison Avenue- along with the most exquisite real estate in New York City. This 10,000 sq. ft and 9 bedroom home features three private terraces, an elevator, 11’7 ceilings, 6 fireplaces, and so much more. The home encases two duplex apartments which are separate except through the main stairwell.
Upon entering is the ground floor gallery and a square formal staircase which stems through the rest of the home. Beyond the parlor entrance is a living room, dining room, powder room, and windowed kitchen. The kitchen is equipped with Wolf appliances, a Bosch dishwasher, Sub Zero refrigerator, and a terrace. There are rear stairs off the kitchen to two maids rooms with full baths, laundry room, and a garden. The second level has three bedrooms with ensuite full baths and a sauna. This spectacular home has an intercom system on each floor, central A/C, LED lighting, and decorative fireplaces. This unit is approximately 4,900 interior square feet and 500 square feet of terrace space.
Moving upstairs via the main hallway, the first apartment’s stairwell, or elevator is the next duplex’s foyer, and then a grand living room, dining room, windowed eat-in kitchen, laundry room, bedroom, bath and powder room. A sweeping staircase leads to the second level which has a master bedroom with en-suite bath and terrace, and two additional bedrooms/ two bathrooms. This sophisticated home has European charm, elaborate details and high ceilings. This unit is approximately 3,300 interior square feet and 600 square feet of terrace space.
This one-of-a-kind property was designed by distinguished architect CPH Gilbert in 1878. Gilbert built the townhouse for his client Joseph Hodges Choate- an acclaimed lawyer and salesman- to mirror an 18th century English townhouse. Erected in the finest location, the brick facade boasts limestone trim and an elegant three-story rounded bay. The city block is famous for its limestone facades in the Beaux-arts and Italian Renaissance palazzo styles. Neighboring homes constructed by the great townhouse architects, CPH Gilbert, John. H Duncan, and D & J Jardine for high-profile residents such as Woolworth, Bloomingdale, Brokaw, and Oscar Hammerstein. Planted in the most coveted area in all of Manhattan, the home offers a world-class Upper East Side lifestyle. A few doors from Central Park, fine private schools, first-rate museums, Madison Avenue shopping, and elite dining.
Listing Agents
![Ronita Kalra]() ronita.kalra@compass.com
ronita.kalra@compass.comP: 347.843.9479
![Nancy Shehadeh]() nancy.shehadeh@compass.com
nancy.shehadeh@compass.comP: 973.309.4457
![Rachelle Camhi]() rachelle.camhi@compass.com
rachelle.camhi@compass.comP: 917.972.3969
![Brenda Rau]() brenda.rau@compass.com
brenda.rau@compass.comP: 813.784.5408
![Carolina Cordon-Bouzan]() carolina.cordonbouzan@compass.com
carolina.cordonbouzan@compass.comP: 917.640.1292
Amenities
- Common Outdoor Space
- Sauna
- Elevator
- Laundry in Building
- Central AC
- Voice Intercom
- Midrise
- Intercom
Location
Sold By 10401291326
Property Details for 8 East 63rd Street
| Status | Sold |
|---|---|
| Days on Market | 470 |
| Taxes | $14,166 / month |
| Maintenance | - |
| Min. Down Pymt | - |
| Total Rooms | 30.0 |
| Compass Type | Townhouse |
| MLS Type | House/Building |
| Year Built | 1899 |
| Lot Size | 2,510 SF / 25' x 100' |
| County | New York County |
Building
8 E 63rd St
Location
Sold By 10401291326
Virtual Tour
Building Information for 8 East 63rd Street
Payment Calculator
$128,772 per month
30 year fixed, 7.25% Interest
$114,606
$14,166
$0
Property History for 8 East 63rd Street
| Date | Event & Source | Price | Appreciation | Link |
|---|
| Date | Event & Source | Price |
|---|
For completeness, Compass often displays two records for one sale: the MLS record and the public record.
Public Records for 8 East 63rd Street
Schools near 8 East 63rd Street
Rating | School | Type | Grades | Distance |
|---|---|---|---|---|
| Public - | K to 5 | |||
| Public - | 6 to 8 | |||
| Public - | 6 to 8 | |||
| Public - | 6 to 8 |
Rating | School | Distance |
|---|---|---|
East Side Elementary School, PS 267 PublicK to 5 | ||
Nyc Lab Ms For Collaborative Studies Public6 to 8 | ||
Lower Manhattan Community Middle School Public6 to 8 | ||
Jhs 167 Robert F Wagner Public6 to 8 |
School ratings and boundaries are provided by GreatSchools.org and Pitney Bowes. This information should only be used as a reference. Proximity or boundaries shown here are not a guarantee of enrollment. Please reach out to schools directly to verify all information and enrollment eligibility.
Similar Homes
Similar Sold Homes
Homes for Sale near Lenox Hill
Neighborhoods
Cities
No guarantee, warranty or representation of any kind is made regarding the completeness or accuracy of descriptions or measurements (including square footage measurements and property condition), such should be independently verified, and Compass expressly disclaims any liability in connection therewith. Photos may be virtually staged or digitally enhanced and may not reflect actual property conditions. No financial or legal advice provided. Equal Housing Opportunity.
This information is not verified for authenticity or accuracy and is not guaranteed and may not reflect all real estate activity in the market. ©2024 The Real Estate Board of New York, Inc., All rights reserved. The source of the displayed data is either the property owner or public record provided by non-governmental third parties. It is believed to be reliable but not guaranteed. This information is provided exclusively for consumers’ personal, non-commercial use. The data relating to real estate for sale on this website comes in part from the IDX Program of OneKey® MLS. Information Copyright 2024, OneKey® MLS. All data is deemed reliable but is not guaranteed accurate by Compass. See Terms of Service for additional restrictions. Compass · Tel: 212-913-9058 · New York, NY Listing information for certain New York City properties provided courtesy of the Real Estate Board of New York’s Residential Listing Service (the "RLS"). The information contained in this listing has not been verified by the RLS and should be verified by the consumer. The listing information provided here is for the consumer’s personal, non-commercial use. Retransmission, redistribution or copying of this listing information is strictly prohibited except in connection with a consumer's consideration of the purchase and/or sale of an individual property. This listing information is not verified for authenticity or accuracy and is not guaranteed and may not reflect all real estate activity in the market. ©2024 The Real Estate Board of New York, Inc., all rights reserved. This information is not guaranteed, should be independently verified and may not reflect all real estate activity in the market. Offers of compensation set forth here are for other RLSParticipants only and may not reflect other agreements between a consumer and their broker.©2024 The Real Estate Board of New York, Inc., All rights reserved.



































