101 West 24th Street, Unit 31B
101 West 24th Street, Unit 31B
Sold 6/25/19
Sold 6/25/19
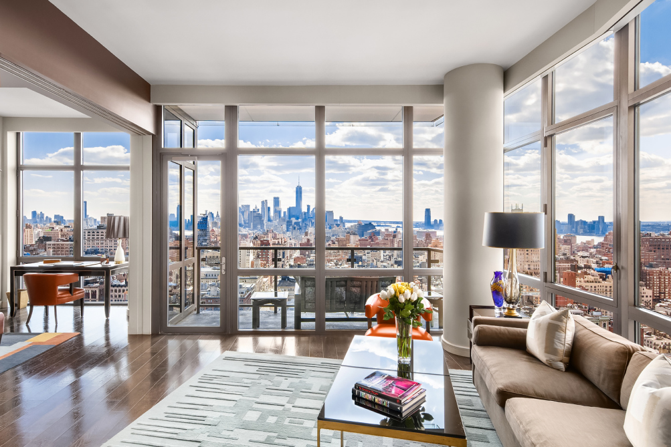
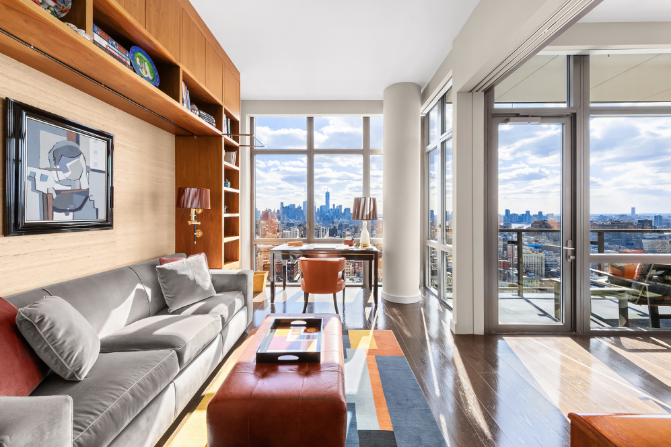

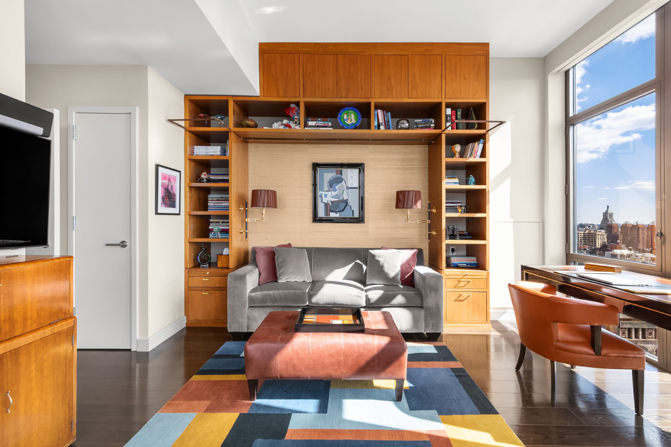
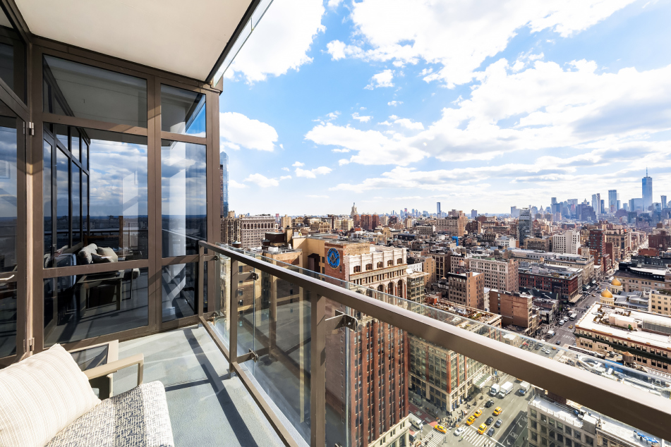
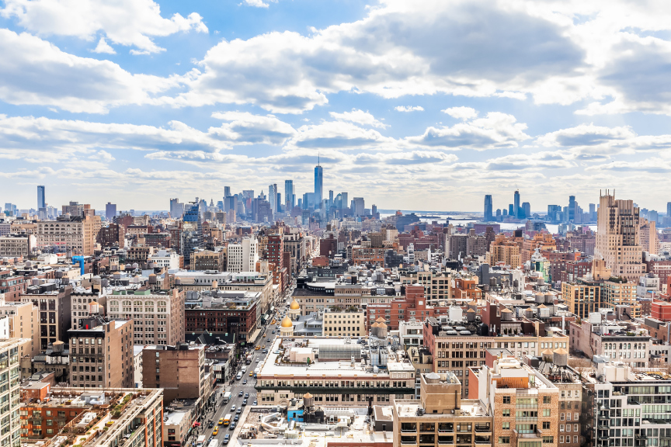
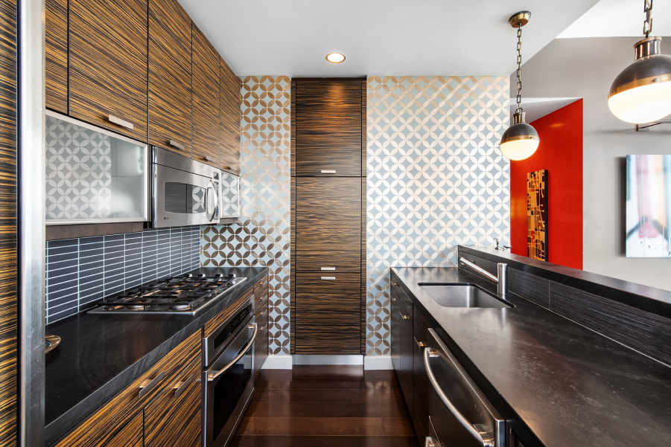
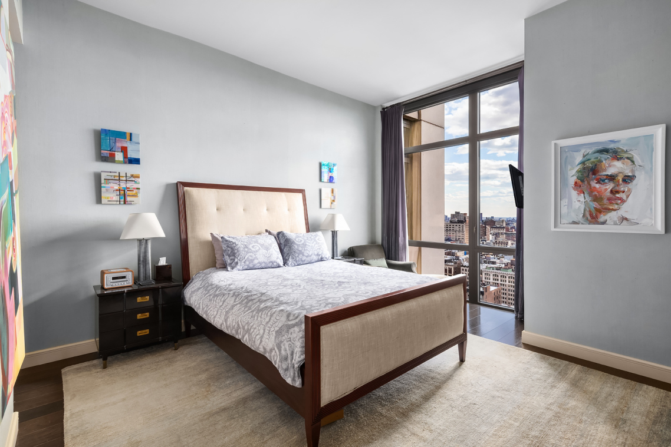
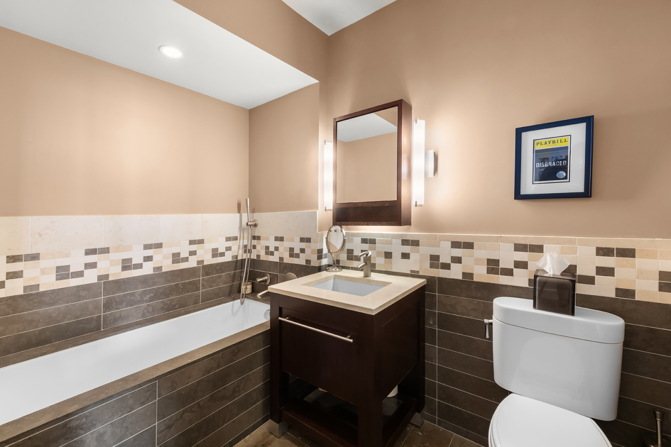
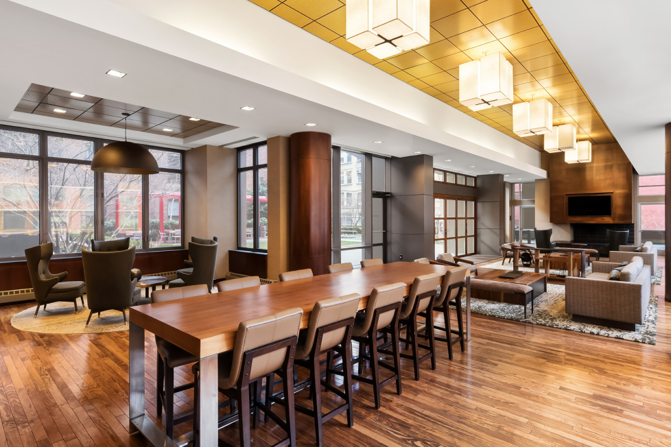
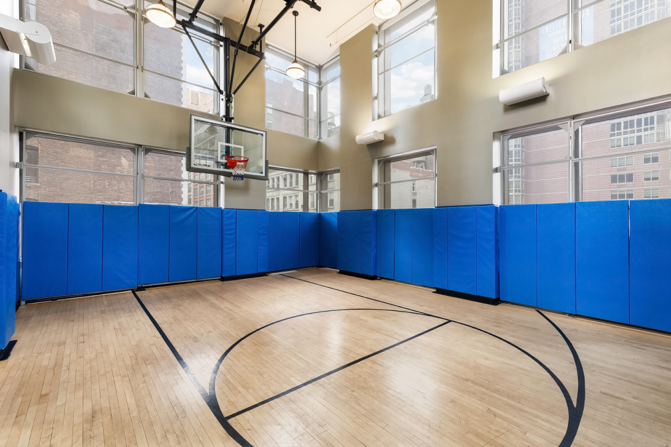
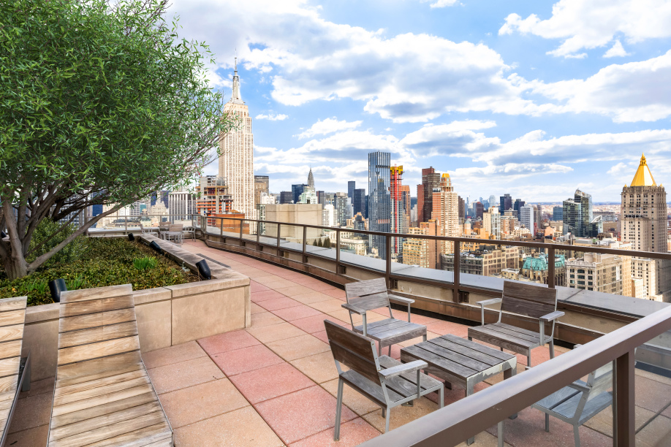
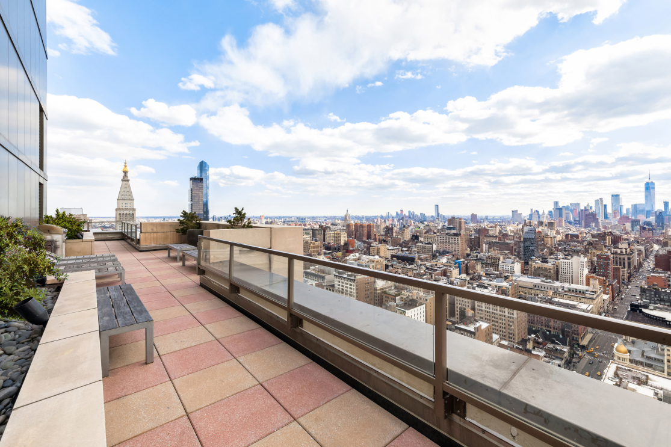
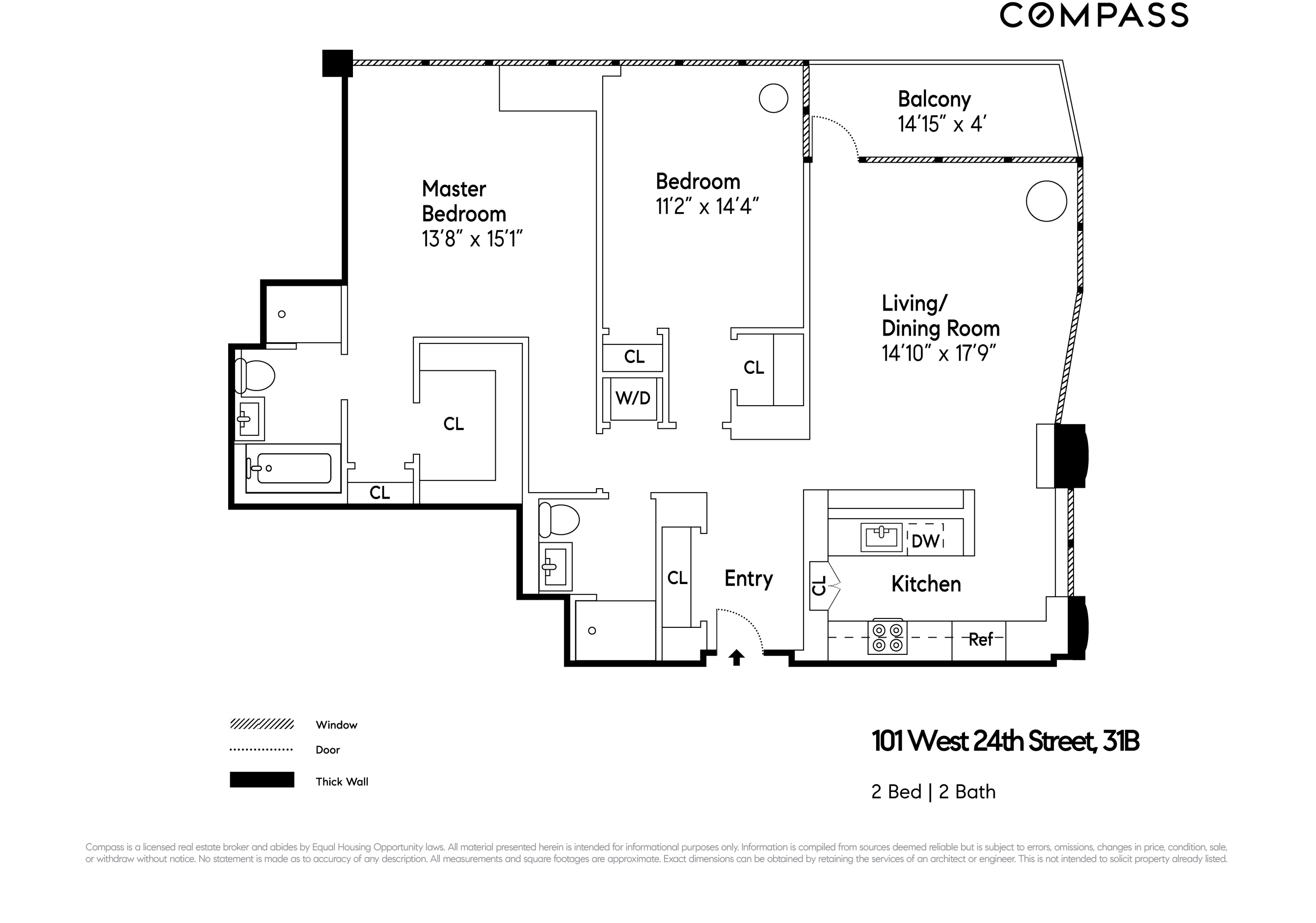
Description
A gracious entry leads to the generously scaled living room that has the abutting second bedroom/study opened up via a...This spotless, high-floor, light-filled, corner 2-bedroom 2-bathroom home is perched atop Chelsea's premier, centrally located luxury full-service condominium, The Chelsea Stratus. This 1,242 square-foot apartment offers floor-to-ceiling windows with dramatic southern exposures that showcase breathtaking vistas of the Manhattan skyline and sunsets that could leave you speechless.
A gracious entry leads to the generously scaled living room that has the abutting second bedroom/study opened up via a huge pocket door to deliver the perfect setting for elegant entertaining. The 80sf balcony is the perfect moment for morning coffee, take in the views or enjoy the remarkable sunsets. New, gleaming oak hardwood floors feature throughout. The windowed chef's kitchen is fitted with Pietra Cardosa stone countertops, Macassar Ebony wood cabinetry, and stainless steel appliances, a wine fridge, plus an eat-in counter for more casual dining.
The plush master suite affords equally unobstructed views south. The en-suite bathroom features a separate soaking tub and shower. The walk-in closet is outfitted to perfection with carefully crafted walnut millwork. The guest bedroom/study opens to the living room with a pocket door but is easily closed off to function as a bedroom. It too is south-facing with big, open views and an abundance of light. A full bathroom with a walk-in shower is positioned across the hallway.
This home features central air-conditioning, a washer/dryer, custom shades and Sonos sound system with speakers in every room.
Built within the past decade, the Chelsea Stratus is conveniently positioned just moments from Madison Square Park and famed Eataly food emporium. This refined building offers a full suite of amenities, from 24-hour doorman & concierge services to an ultra-modern, large fitness center surrounded by windows, an indoor basketball court, a large, elegant residents lounge with fireplace & large-screen TV, a billiards room, a private dining area with a catering kitchen, an outdoor landscaped garden, and a spectacular Thomas Balsey-designed rooftop terrace with helicopter views and a rooftop dog run. Centered in Chelsea with unlimited shopping, restaurant, and public transportation options including a Whole Foods Market, Trader Joe's and Fairway Markets, not to mention the Highline Park, Hudson River Park, and newly opened Hudson Yards and West Chelsea Arts District close by.
Listing Agents
![Leonard Steinberg]() ls@compass.com
ls@compass.comP: 917.385.0565
![Herve Senequier]() hs@compass.com
hs@compass.comP: 646.780.7594
![Amy Mendizabal]() amym@compass.com
amym@compass.comP: 305.546.5464
![Calli Sarkesh]() callis@compass.com
callis@compass.comP: 917.821.2798
Amenities
- Corner Unit
- Doorman
- Full-Time Doorman
- City Views
- Balcony
- Common Roof Deck
- Barbecue Area
- Common Garden
Location
Property Details for 101 West 24th Street, Unit 31B
| Status | Sold |
|---|---|
| Days on Market | 70 |
| Taxes | $1,961 / month |
| Common Charges | $1,188 / month |
| Min. Down Pymt | - |
| Total Rooms | 5.0 |
| Compass Type | Condo |
| MLS Type | Condominium |
| Year Built | 2006 |
| County | New York County |
Building
Chelsea Stratus
Location
Building Information for 101 West 24th Street, Unit 31B
Payment Calculator
$17,065 per month
30 year fixed, 7.25% Interest
$13,916
$1,961
$1,188
Property History for 101 West 24th Street, Unit 31B
| Date | Event & Source | Price | Appreciation | Link |
|---|
| Date | Event & Source | Price |
|---|
For completeness, Compass often displays two records for one sale: the MLS record and the public record.
Public Records for 101 West 24th Street, Unit 31B
Schools near 101 West 24th Street, Unit 31B
Rating | School | Type | Grades | Distance |
|---|---|---|---|---|
| Public - | PK to 5 | |||
| Public - | 6 to 8 | |||
| Public - | 6 to 8 | |||
| Public - | 6 to 8 |
Rating | School | Distance |
|---|---|---|
P.S. 11 William T Harris PublicPK to 5 | ||
Nyc Lab Ms For Collaborative Studies Public6 to 8 | ||
Middle 297 Public6 to 8 | ||
Lower Manhattan Community Middle School Public6 to 8 |
School ratings and boundaries are provided by GreatSchools.org and Pitney Bowes. This information should only be used as a reference. Proximity or boundaries shown here are not a guarantee of enrollment. Please reach out to schools directly to verify all information and enrollment eligibility.
Similar Homes
Similar Sold Homes
Homes for Sale near Chelsea
Neighborhoods
Cities
No guarantee, warranty or representation of any kind is made regarding the completeness or accuracy of descriptions or measurements (including square footage measurements and property condition), such should be independently verified, and Compass expressly disclaims any liability in connection therewith. Photos may be virtually staged or digitally enhanced and may not reflect actual property conditions. No financial or legal advice provided. Equal Housing Opportunity.
This information is not verified for authenticity or accuracy and is not guaranteed and may not reflect all real estate activity in the market. ©2024 The Real Estate Board of New York, Inc., All rights reserved. The source of the displayed data is either the property owner or public record provided by non-governmental third parties. It is believed to be reliable but not guaranteed. This information is provided exclusively for consumers’ personal, non-commercial use. The data relating to real estate for sale on this website comes in part from the IDX Program of OneKey® MLS. Information Copyright 2024, OneKey® MLS. All data is deemed reliable but is not guaranteed accurate by Compass. See Terms of Service for additional restrictions. Compass · Tel: 212-913-9058 · New York, NY Listing information for certain New York City properties provided courtesy of the Real Estate Board of New York’s Residential Listing Service (the "RLS"). The information contained in this listing has not been verified by the RLS and should be verified by the consumer. The listing information provided here is for the consumer’s personal, non-commercial use. Retransmission, redistribution or copying of this listing information is strictly prohibited except in connection with a consumer's consideration of the purchase and/or sale of an individual property. This listing information is not verified for authenticity or accuracy and is not guaranteed and may not reflect all real estate activity in the market. ©2024 The Real Estate Board of New York, Inc., all rights reserved. This information is not guaranteed, should be independently verified and may not reflect all real estate activity in the market. Offers of compensation set forth here are for other RLSParticipants only and may not reflect other agreements between a consumer and their broker.©2024 The Real Estate Board of New York, Inc., All rights reserved.

















