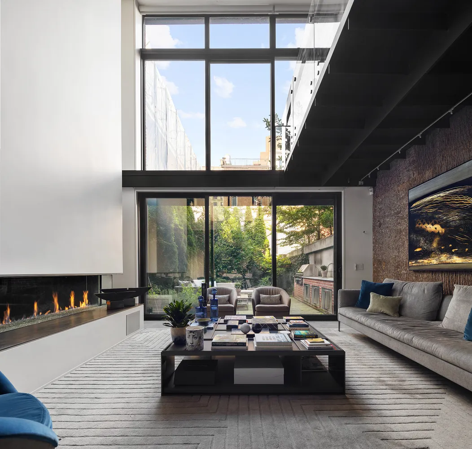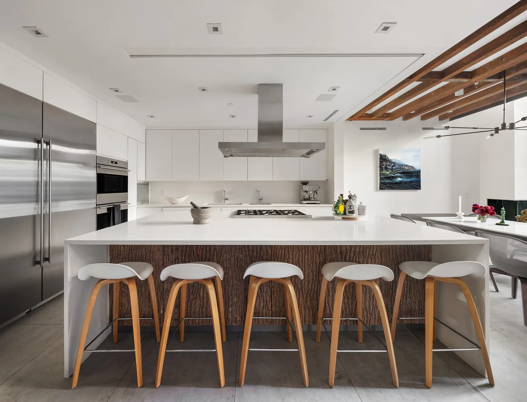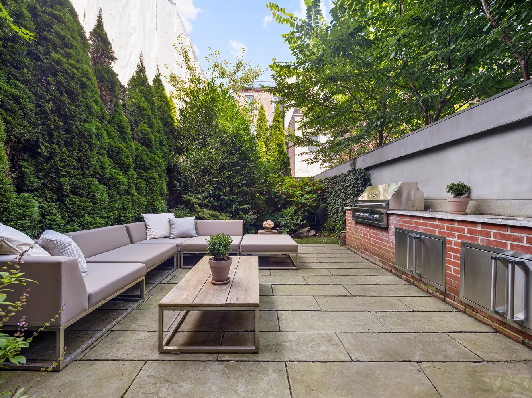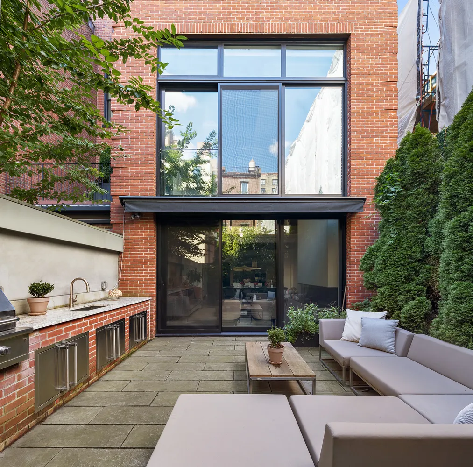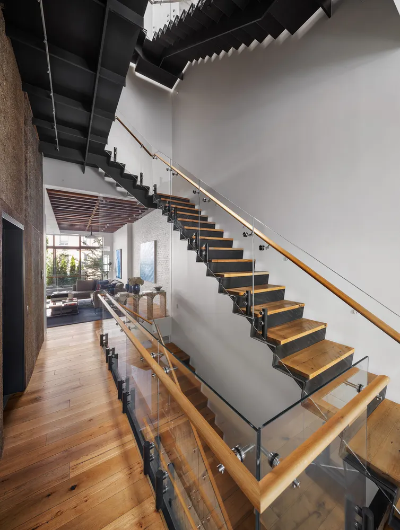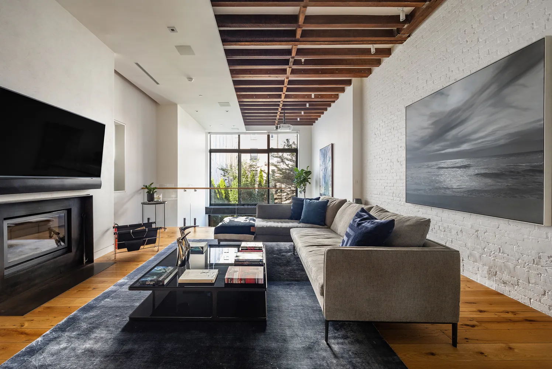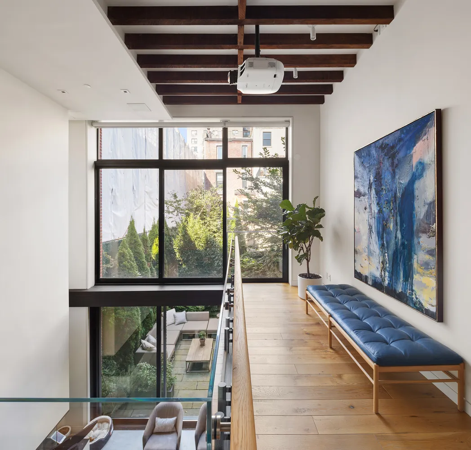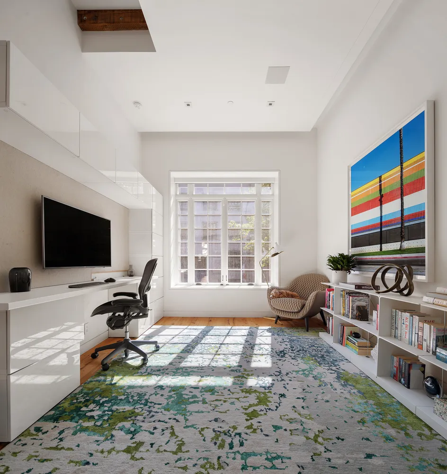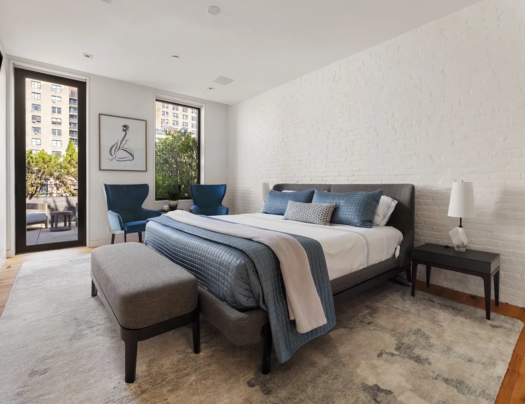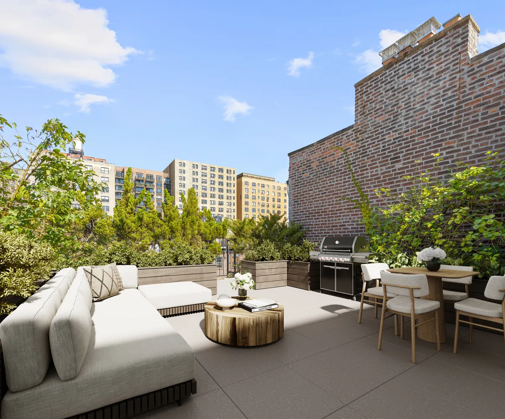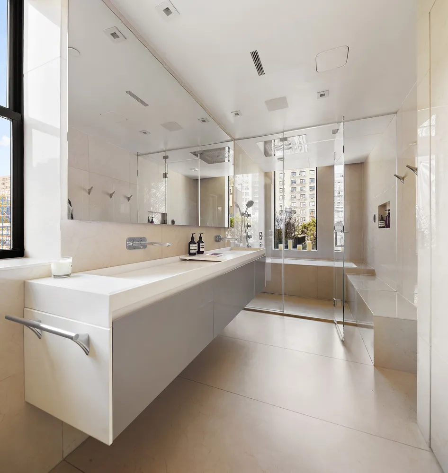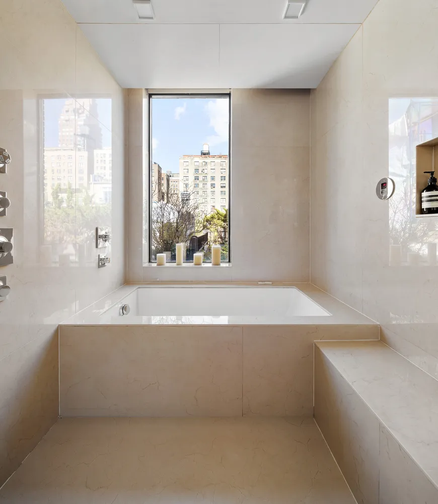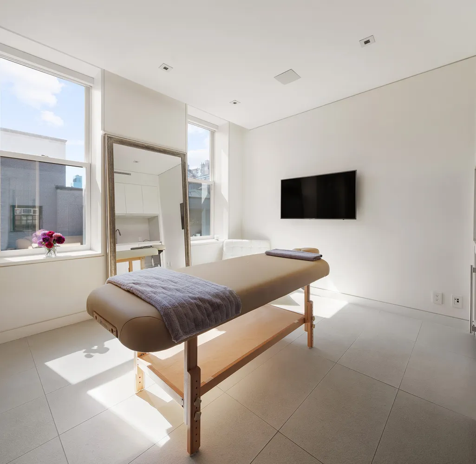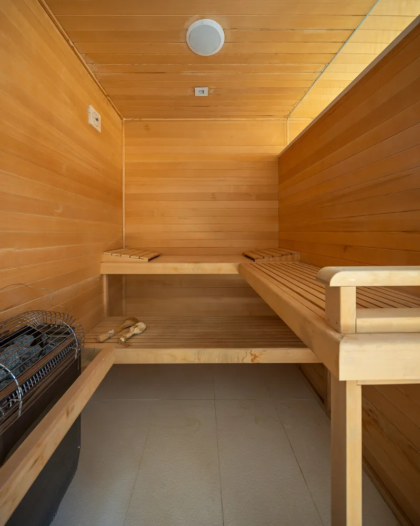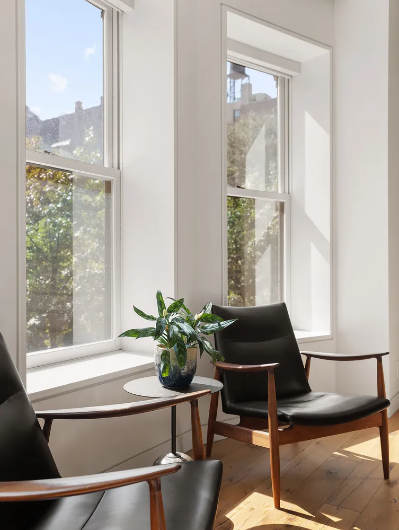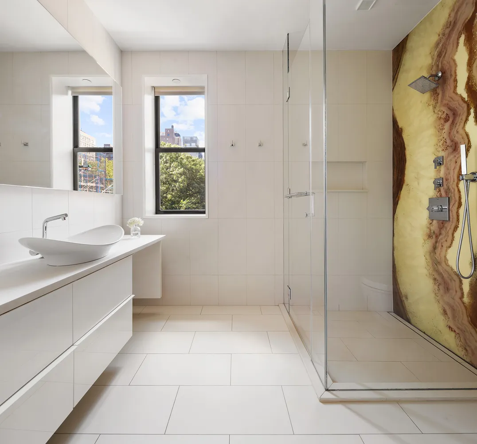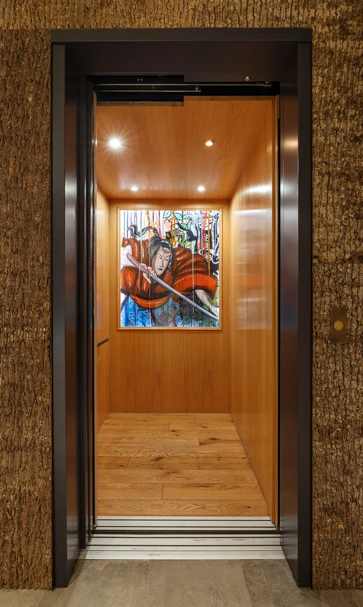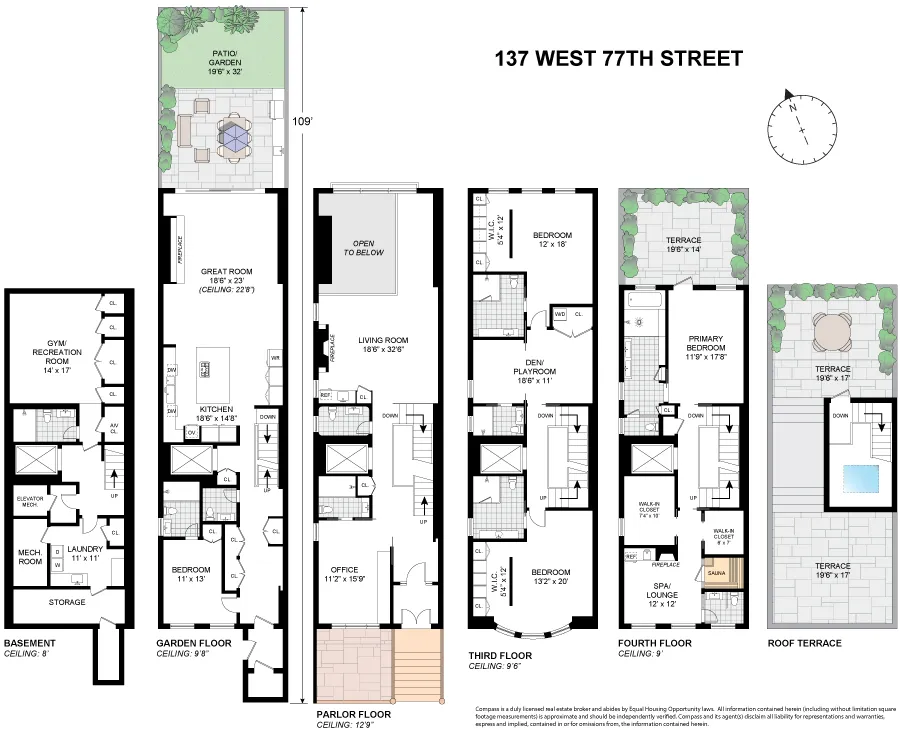137 West 77th Street
137 West 77th Street
Listed By Compass
Contract Signed
Listed By Compass
Contract Signed



























Description
Entering the house on the parlor level, up the original exterior entryway, one is first struck by the light pouring in from all sides: from the south, particularly given the setback from the street; from the north, where the floor-through layout peeks into the living room; from the west, where no adjacent building obstructs the light; and finally from above, from where a skylight illuminates the entire interior staircase all the way down to the garden level. The staircase itself is a marvel; the centerpiece of the house, it was built by Prandoni Fabrication and Design, and includes glass guardrails, and wood steps and handrails. Opposite the stairs is the hydraulic elevator, with a mural by artist Miguel Paredes, and a full wall covered with tulip poplar bark. The flooring, here as throughout the upper levels of the house, is made of reclaimed barn wood. The parlor opens to the formal living room, which overlooks the back garden. An office, with an en-suite rounds out the floor.
The garden floor features the kitchen, the dining area, and the double-height great room. The kitchen is appointed to the highest level with SubZero and Wolf appliances. The cabinets, countertops, and backsplash are all finished white, with texture provided by the same poplar bark under the eat-in counter seating. In addition to the counter seating, the dining area easily accommodates seating for 12.
The dining area opens to a spectacular sitting and entertaining area. The east wall is covered in poplar bark, a pleasant contrast from the white kitchen and concrete floor. The west wall stuns with a double-height column, almost 23-feet tall and above a 12-foot-wide automatic fireplace; this column serves as home to a two-story projection art piece by artist Ira Levy. Windows of that same height bathe the area in northern light from the garden, which is almost 40 feet deep and includes a large seating area and a full outdoor kitchen, plus privacy plantings on all sides. No sound from outside seeps in, nor do inclement temperatures, as the windows are triple pane for noise reduction and an increased thermal insulation level.
Up the stairs – or the elevator, should you choose – to the fourth floor, where the whole floor is dedicated to the primary suite. A beacon of tranquility and relaxation, the primary suite not only includes a large en-suite bathroom with double vanity made of gray stone and a windowed soaking tub, it also has a separate lounge/massage room, plus a dry sauna. The lounge has a wet bar and a fireplace, in addition to a powder room. Two walk-in closets and a private terrace complete the floor. Just floor up is the roof terrace, where another sitting and kitchen area provides for excellent entertaining, plus views of the Upper West Side.
The third floor includes two additional bedroom suites, each with its own walk-in closet and full en-suite bathroom. A den, or playroom, and a laundry closet, complete the floor. Down below, a finished basement offers additional storage, a full laundry room, a gym or recreation room, another full bathroom, and the building's mechanicals.
137 West 77th Street was redesigned with myriad modern conveniences to make townhouse living as modern and seamless as possible. There are radiant heated floors throughout the house, including at the parlor entry, in the backyard, and on the roof to melt the snow during the winter. Each floor is zoned separately for heating and cooling, and the HVAC is completely silent; the building’s envelope is designed for ultra-high energy efficiency and insulation. An AMX system controls all the home’s automations, including lights, sound, TV, A/V, the projection, and the motorized shades – all of which is standard throughout the house. The entire house has on-demand hot water, in-house water filtration, and a leak protection system with automatic shutoff. A central alarm and security camera system provides ideal safety, and it is all supported by an Intellitec System with cellular backup. Finally, there is a fiber internet feed ensuring all systems, plus streaming entertainment, work flawlessly.
Listing Agents
![Ugo Russino]() ugo.russino@compass.com
ugo.russino@compass.comP: 347.701.9969
![Nick Gavin]() nick.gavin@compass.com
nick.gavin@compass.comP: 646.610.3055
Amenities
- Primary Ensuite
- City Views
- Private Terrace
- Private Yard
- Private Roof Deck
- Common Roof Deck
- Barbecue Area
- Gym
Location
Property Details for 137 West 77th Street
| Status | Contract Signed |
|---|---|
| Days on Market | 150 |
| Taxes | $6,862 / month |
| Maintenance | - |
| Min. Down Pymt | 20% |
| Total Rooms | 14.0 |
| Compass Type | Townhouse |
| MLS Type | Single Family |
| Year Built | 1900 |
| Lot Size | 2,180 SF / 20' x 102' |
| County | New York County |
Building
137 W 77th St
Location
Virtual Tour
Building Information for 137 West 77th Street
Payment Calculator
$77,781 per month
30 year fixed, 7.25% Interest
$70,919
$6,862
$0
Property History for 137 West 77th Street
| Date | Event & Source | Price | Appreciation | Link |
|---|
| Date | Event & Source | Price |
|---|
For completeness, Compass often displays two records for one sale: the MLS record and the public record.
Public Records for 137 West 77th Street
Schools near 137 West 77th Street
Rating | School | Type | Grades | Distance |
|---|---|---|---|---|
| Public - | PK to 5 | |||
| Public - | 6 to 8 | |||
| Public - | 9 to 12 | |||
| Public - | K to 8 |
Rating | School | Distance |
|---|---|---|
P.S. 87 William Sherman PublicPK to 5 | ||
Ms 245 The Computer School Public6 to 8 | ||
Urban Assembly School for Green Careers Public9 to 12 | ||
The Anderson School PublicK to 8 |
School ratings and boundaries are provided by GreatSchools.org and Pitney Bowes. This information should only be used as a reference. Proximity or boundaries shown here are not a guarantee of enrollment. Please reach out to schools directly to verify all information and enrollment eligibility.
Similar Homes
Similar Sold Homes
Homes for Sale near Upper West Side
Neighborhoods
Cities
No guarantee, warranty or representation of any kind is made regarding the completeness or accuracy of descriptions or measurements (including square footage measurements and property condition), such should be independently verified, and Compass expressly disclaims any liability in connection therewith. Photos may be virtually staged or digitally enhanced and may not reflect actual property conditions. No financial or legal advice provided. Equal Housing Opportunity.
This information is not verified for authenticity or accuracy and is not guaranteed and may not reflect all real estate activity in the market. ©2024 The Real Estate Board of New York, Inc., All rights reserved. The source of the displayed data is either the property owner or public record provided by non-governmental third parties. It is believed to be reliable but not guaranteed. This information is provided exclusively for consumers’ personal, non-commercial use. The data relating to real estate for sale on this website comes in part from the IDX Program of OneKey® MLS. Information Copyright 2024, OneKey® MLS. All data is deemed reliable but is not guaranteed accurate by Compass. See Terms of Service for additional restrictions. Compass · Tel: 212-913-9058 · New York, NY Listing information for certain New York City properties provided courtesy of the Real Estate Board of New York’s Residential Listing Service (the "RLS"). The information contained in this listing has not been verified by the RLS and should be verified by the consumer. The listing information provided here is for the consumer’s personal, non-commercial use. Retransmission, redistribution or copying of this listing information is strictly prohibited except in connection with a consumer's consideration of the purchase and/or sale of an individual property. This listing information is not verified for authenticity or accuracy and is not guaranteed and may not reflect all real estate activity in the market. ©2024 The Real Estate Board of New York, Inc., all rights reserved. This information is not guaranteed, should be independently verified and may not reflect all real estate activity in the market. Offers of compensation set forth here are for other RLSParticipants only and may not reflect other agreements between a consumer and their broker.©2024 The Real Estate Board of New York, Inc., All rights reserved.
