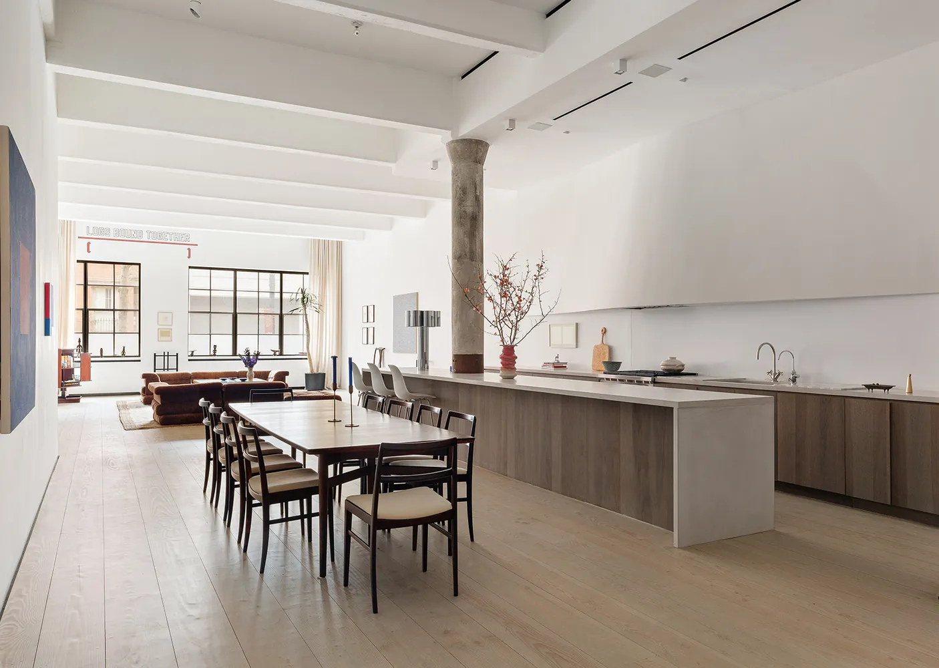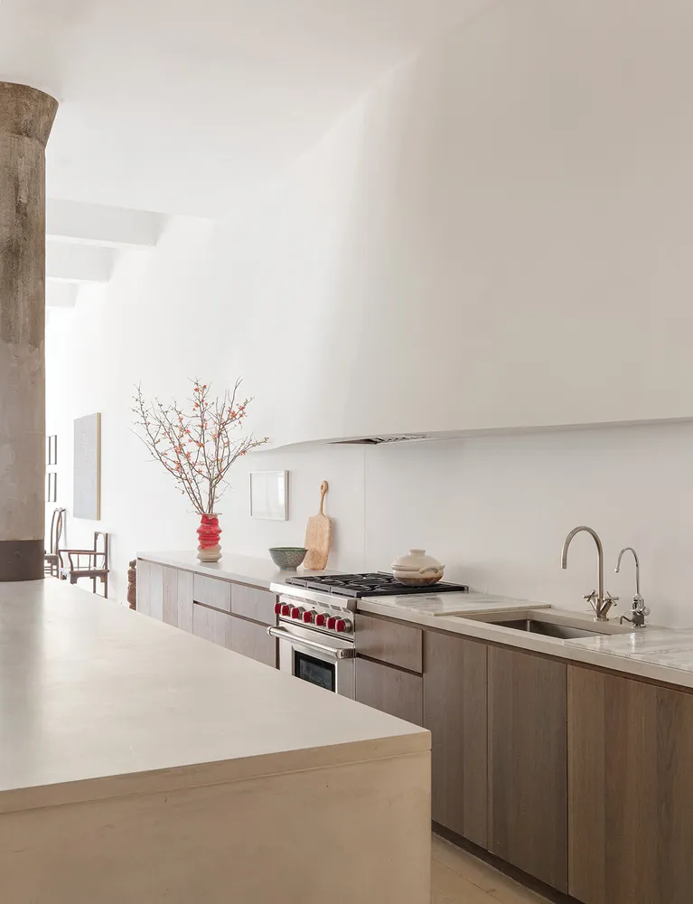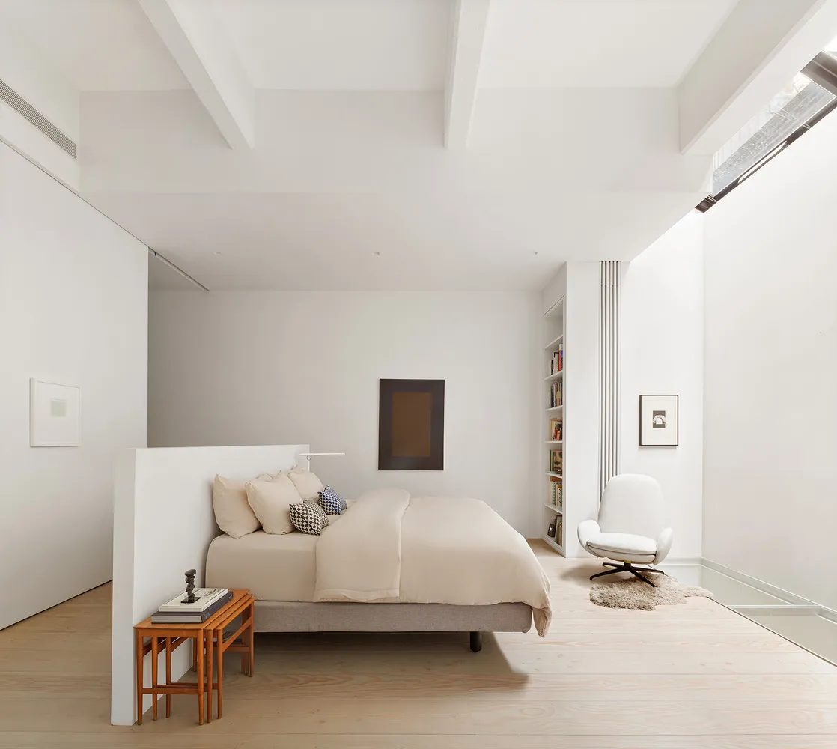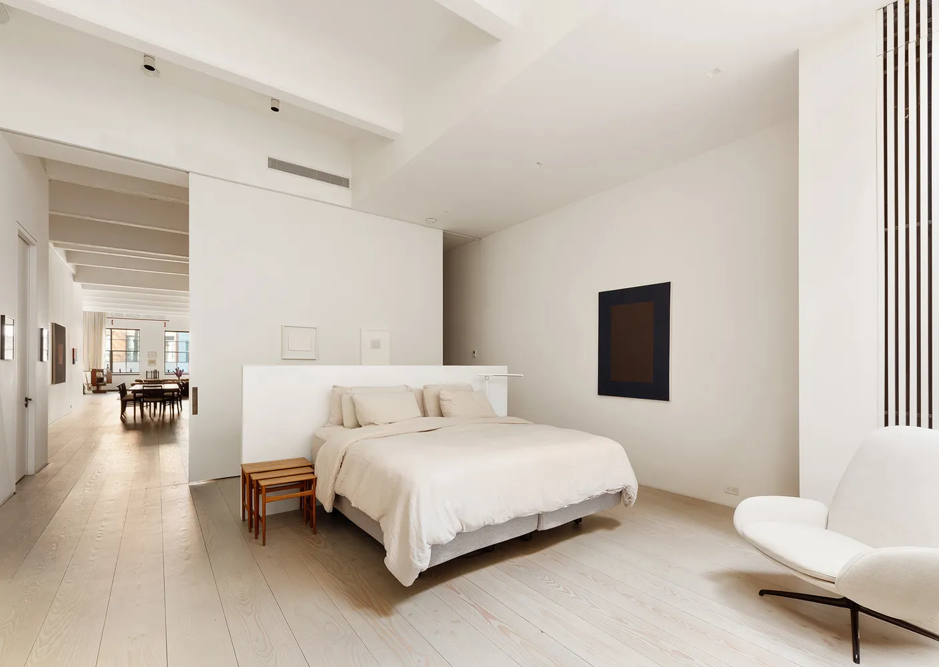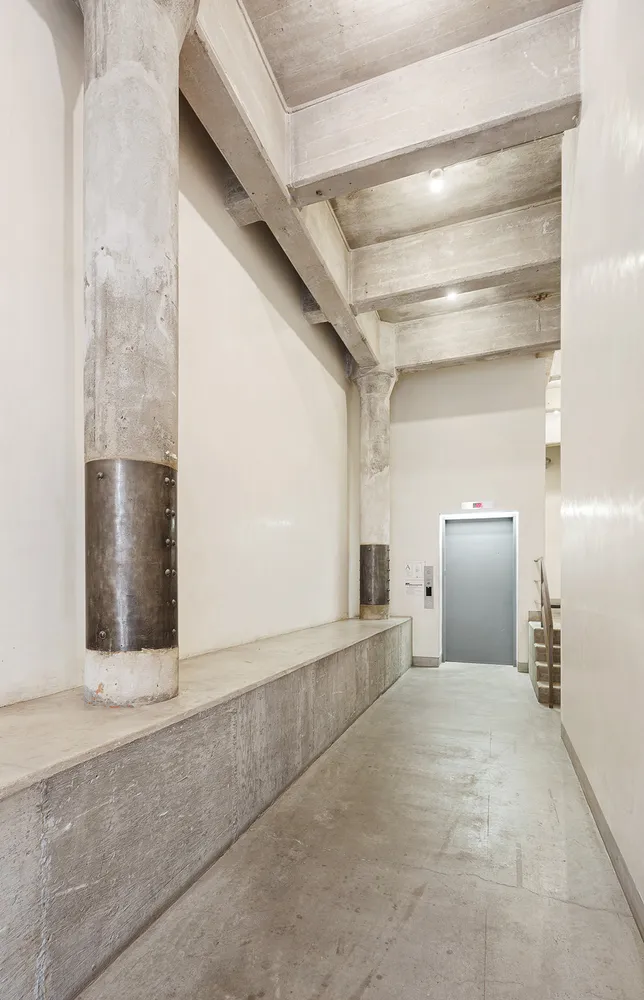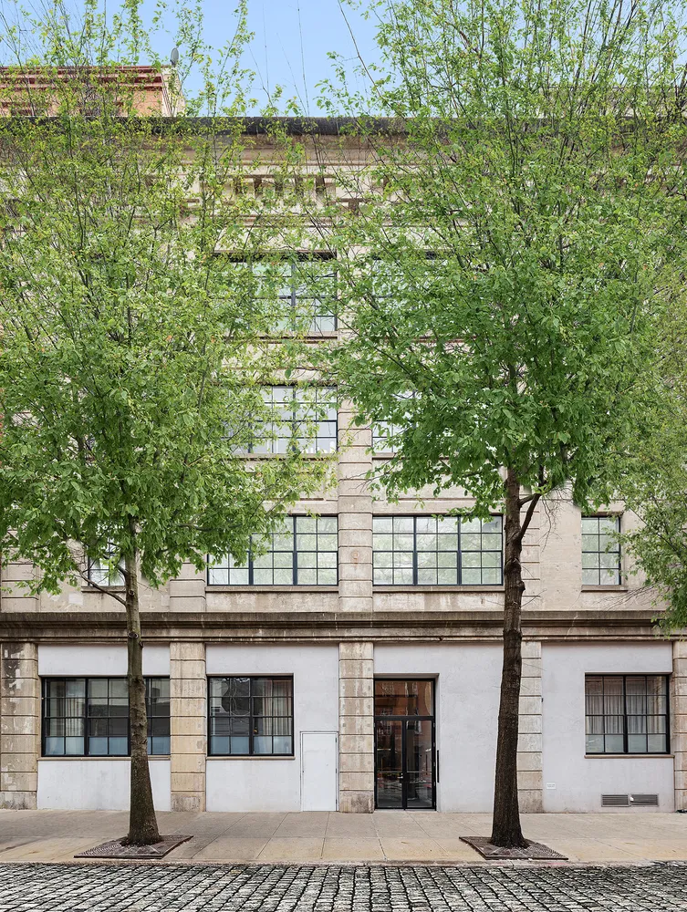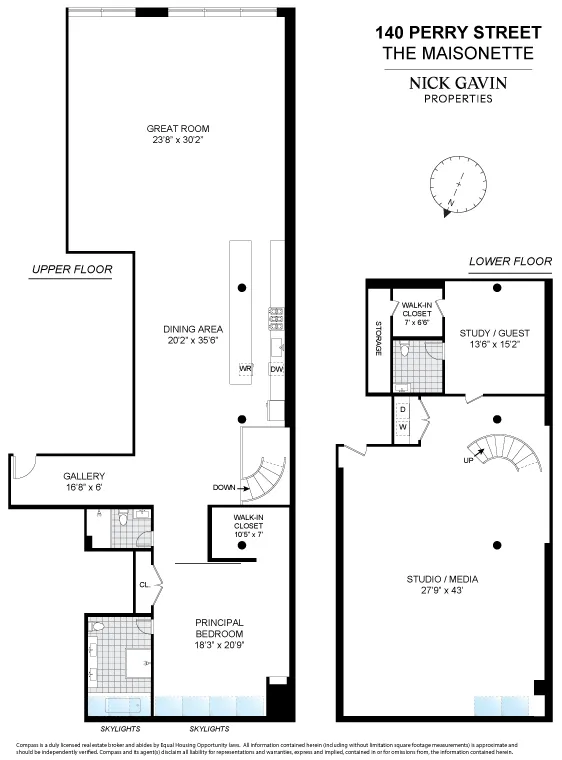140 Perry Street, Unit MAIS
140 Perry Street, Unit MAIS
Listed By Compass
Contract Signed
Listed By Compass
Contract Signed



















Description
From the entrance gallery, to the dining room and into the great room, the Maisonette was built for showcasing art. Given the ceiling height and open layout, large-format pieces fit comfortably on the large walls. Clean lines throughout create order in the grand space. Wide-plank Dinesen Douglas floor planks line the upper level, complementing the concrete in the columns and countertop in the kitchen. The kitchen is built around a huge center island, with eat-in seating for eight or more. Highlights include walnut cabinetry, Sub-Zero refrigerator and wine refrigerator, a Wolf six-burner range, and a Miele dishwasher. Adjacent to the kitchen island, the dining area can comfortably seat a dozen in a more formal setting.
Rounding out the upper floor is the principal bedroom suite. Accessed via a floor-to-ceiling sliding door, the room flows naturally from the public spaces but can also be completely isolated for privacy. With the door closed, the skylight bathes the room in plenty of natural light. The bedroom includes built-in shelving, a fully built-out closet system, and an en-suite bathroom. The bathroom, finished in varying Carrara marble cuts, has another skylight, Waterworks fixtures, a double mirrored vanity, and separate stall shower and soaking tub.
Down the helix staircase to the lower level, light from the skylight still pours through into the media area. A built-in projector and integrated speakers make this an excellent entertainment space. Adjacent, there is a large study, or a guest room, with an en-suite powder room and another walk-in closet.
Additional features of the Maisonette include a second full bathroom on the upper level, laundry in-unit, and an HVAC system.
140 Perry Street is a pre-war loft building with only 8 units, developed into condos by Cary Tamarkin.
Co-exclusive with Susan Penzner Real Estate.
Listing Agents
![Nick Gavin]() nick.gavin@compass.com
nick.gavin@compass.comP: 646.610.3055
![Allie Fraza]() allie.fraza@compass.com
allie.fraza@compass.comP: 401.556.9721
![Ugo Russino]() ugo.russino@compass.com
ugo.russino@compass.comP: 347.701.9969
![Kimberly Lyn Pressman]() klp@compass.com
klp@compass.comP: 917.991.5511
![Nick Gavin Properties]() nickgavinoffice@compass.com
nickgavinoffice@compass.comP: 646.610.3055
Amenities
- City Views
- Columns
- Sound System
- Hardwood Floors
- High Ceilings
- Casement Windows
- Elevator
- Washer / Dryer in Unit
Location
Property Details for 140 Perry Street, Unit MAIS
| Status | Contract Signed |
|---|---|
| Days on Market | 17 |
| Taxes | $2,645 / month |
| Common Charges | $2,113 / month |
| Min. Down Pymt | 20% |
| Total Rooms | 5.0 |
| Compass Type | Condo |
| MLS Type | Condominium |
| Year Built | 1910 |
| County | New York County |
Building
140 Perry St
Location
Building Information for 140 Perry Street, Unit MAIS
Payment Calculator
$37,475 per month
30 year fixed, 7.25% Interest
$32,717
$2,645
$2,113
Property History for 140 Perry Street, Unit MAIS
| Date | Event & Source | Price | Appreciation |
|---|
| Date | Event & Source | Price |
|---|
For completeness, Compass often displays two records for one sale: the MLS record and the public record.
Schools near 140 Perry Street, Unit MAIS
Rating | School | Type | Grades | Distance |
|---|---|---|---|---|
| Public - | PK to 5 | |||
| Public - | 6 to 8 | |||
| Public - | 6 to 8 | |||
| Public - | 6 to 8 |
Rating | School | Distance |
|---|---|---|
P.S. 3 Charrette School PublicPK to 5 | ||
Nyc Lab Ms For Collaborative Studies Public6 to 8 | ||
Lower Manhattan Community Middle School Public6 to 8 | ||
Middle 297 Public6 to 8 |
School ratings and boundaries are provided by GreatSchools.org and Pitney Bowes. This information should only be used as a reference. Proximity or boundaries shown here are not a guarantee of enrollment. Please reach out to schools directly to verify all information and enrollment eligibility.
Similar Homes
Similar Sold Homes
Homes for Sale near West Village
Neighborhoods
Cities
No guarantee, warranty or representation of any kind is made regarding the completeness or accuracy of descriptions or measurements (including square footage measurements and property condition), such should be independently verified, and Compass expressly disclaims any liability in connection therewith. Photos may be virtually staged or digitally enhanced and may not reflect actual property conditions. No financial or legal advice provided. Equal Housing Opportunity.
This information is not verified for authenticity or accuracy and is not guaranteed and may not reflect all real estate activity in the market. ©2024 The Real Estate Board of New York, Inc., All rights reserved. The source of the displayed data is either the property owner or public record provided by non-governmental third parties. It is believed to be reliable but not guaranteed. This information is provided exclusively for consumers’ personal, non-commercial use. The data relating to real estate for sale on this website comes in part from the IDX Program of OneKey® MLS. Information Copyright 2024, OneKey® MLS. All data is deemed reliable but is not guaranteed accurate by Compass. See Terms of Service for additional restrictions. Compass · Tel: 212-913-9058 · New York, NY Listing information for certain New York City properties provided courtesy of the Real Estate Board of New York’s Residential Listing Service (the "RLS"). The information contained in this listing has not been verified by the RLS and should be verified by the consumer. The listing information provided here is for the consumer’s personal, non-commercial use. Retransmission, redistribution or copying of this listing information is strictly prohibited except in connection with a consumer's consideration of the purchase and/or sale of an individual property. This listing information is not verified for authenticity or accuracy and is not guaranteed and may not reflect all real estate activity in the market. ©2024 The Real Estate Board of New York, Inc., all rights reserved. This information is not guaranteed, should be independently verified and may not reflect all real estate activity in the market. Offers of compensation set forth here are for other RLSParticipants only and may not reflect other agreements between a consumer and their broker.©2024 The Real Estate Board of New York, Inc., All rights reserved.

