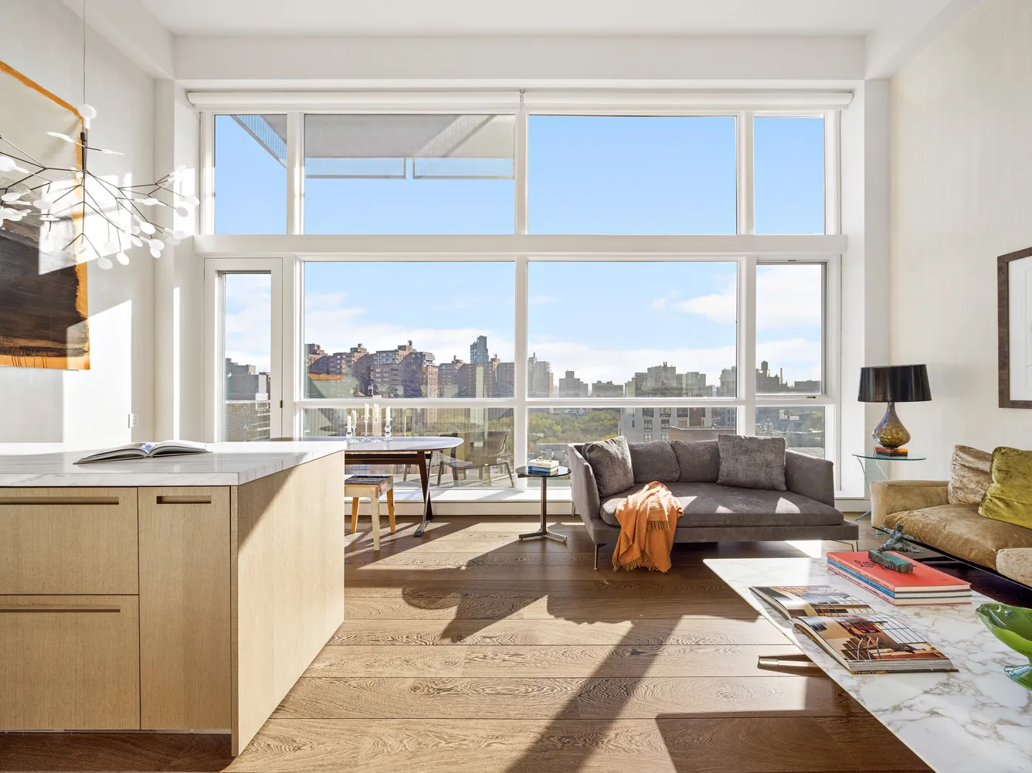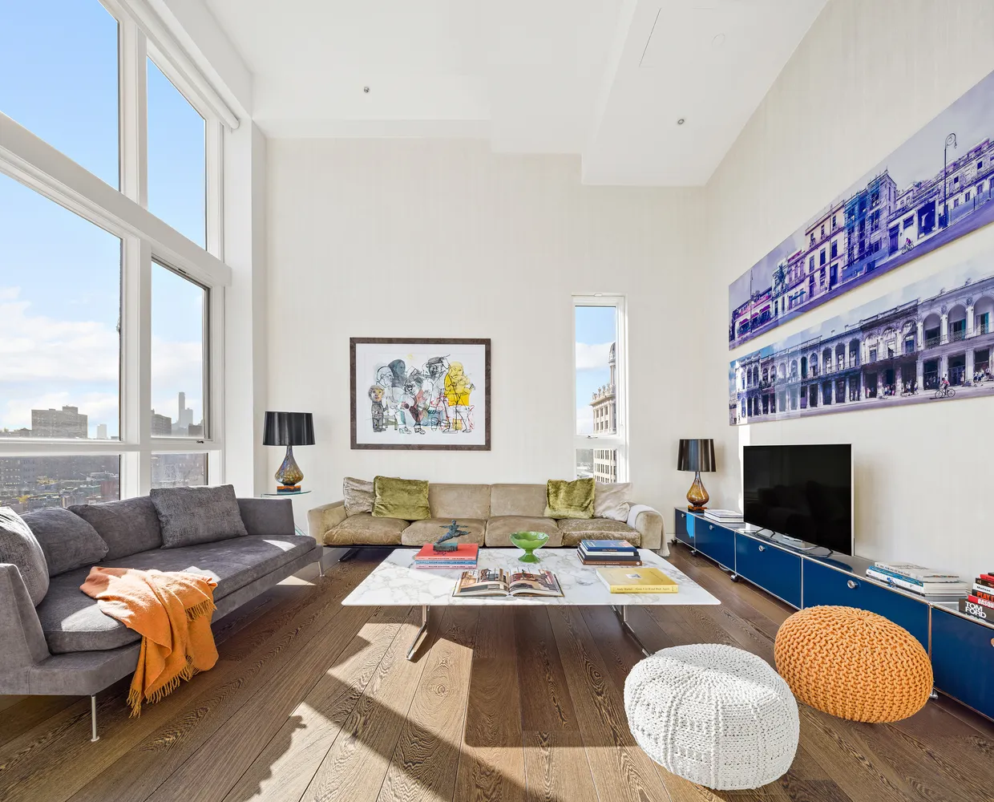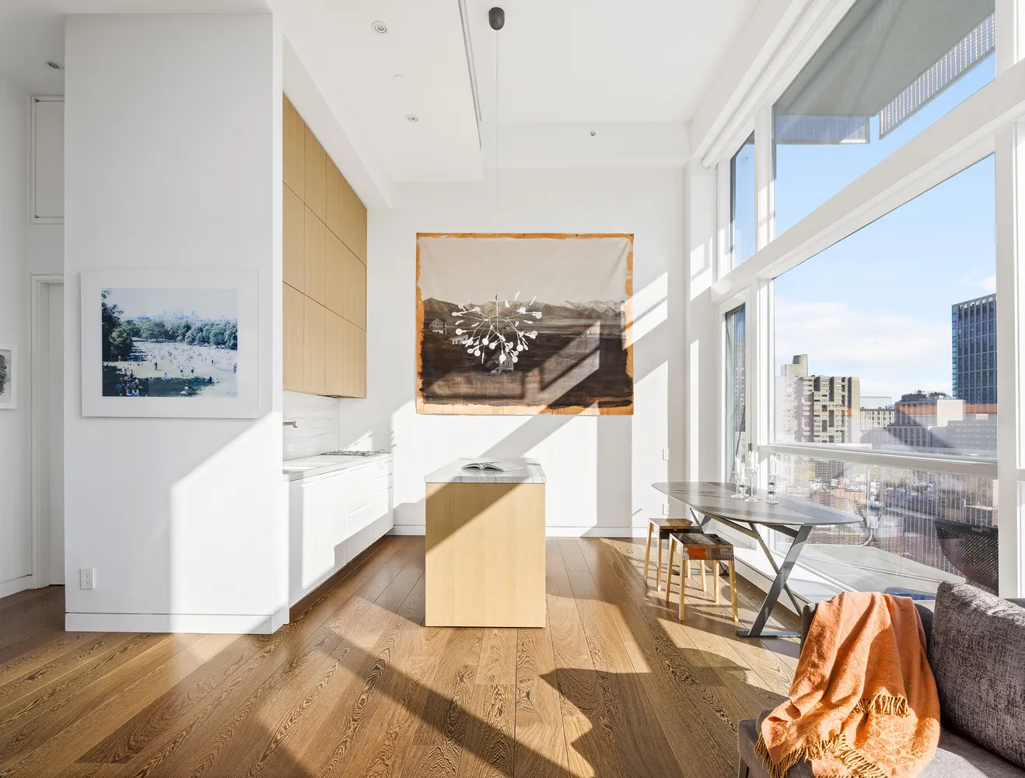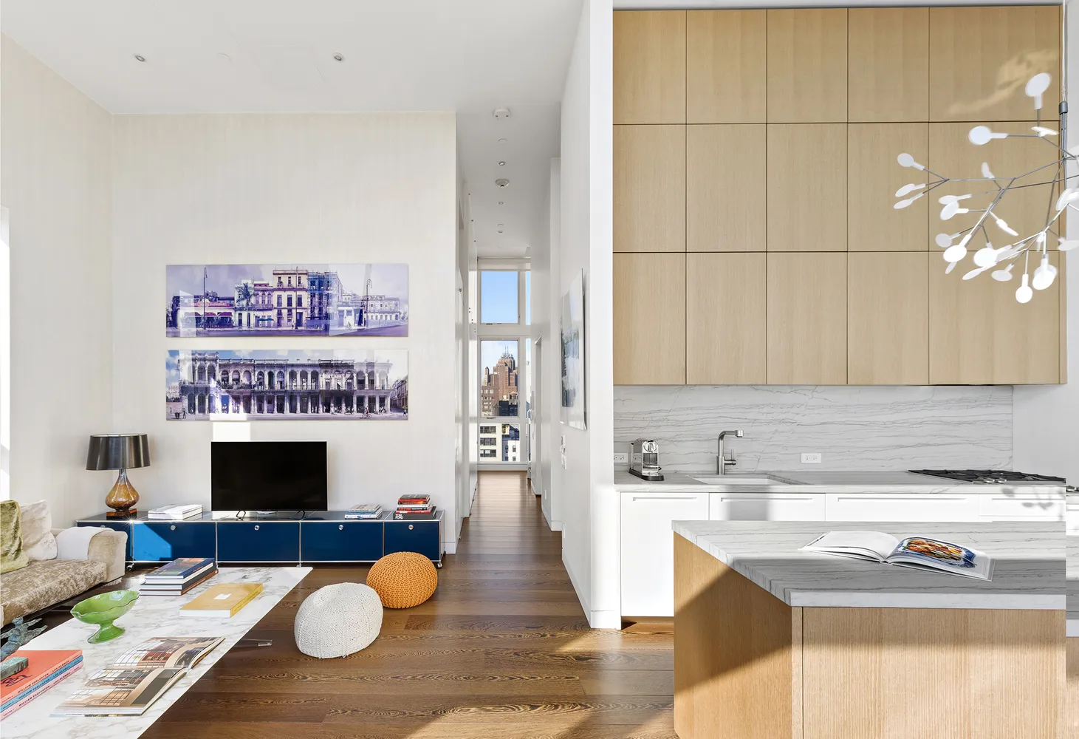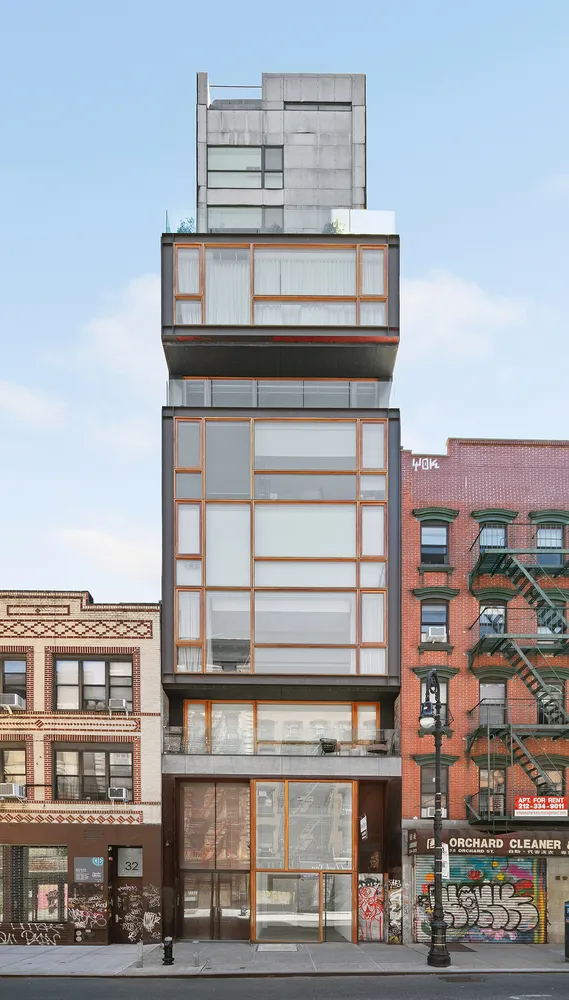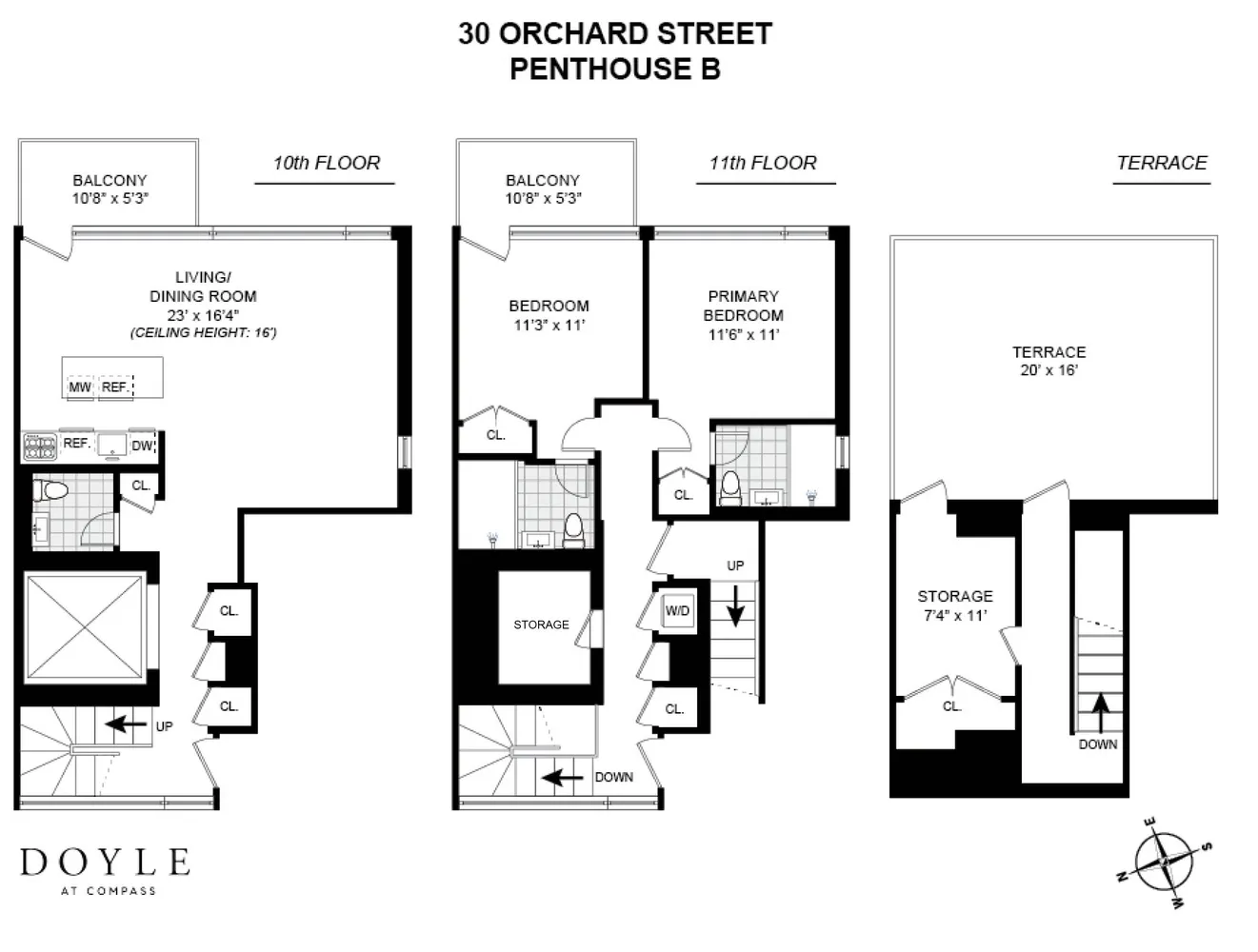30 Orchard Street, Unit PHB
30 Orchard Street, Unit PHB
Listed By Compass
Contract Signed
Listed By Compass
Contract Signed
















Description
Crowning the top of 30 Orchard Street is this grand in scale 1,488 SF, 2 bedroom, 2.5 bathroom renovated penthouse duplex condominium with three private outdoor spaces including a one-of-a-kind 320 SF roof deck with panoramic views to the north, south and east.
A private-keyed elevator entrance brings one directly into the living room on the 10th floor with dramatic 16-foot ceilings and a 23-foot long wall of...DOWNTOWN PENTHOUSE WITH LIGHT, VIEWS, PRIVATE OUTDOOR SPACE AND GRAND SCALE 16-FOOT CEILING
Crowning the top of 30 Orchard Street is this grand in scale 1,488 SF, 2 bedroom, 2.5 bathroom renovated penthouse duplex condominium with three private outdoor spaces including a one-of-a-kind 320 SF roof deck with panoramic views to the north, south and east.
A private-keyed elevator entrance brings one directly into the living room on the 10th floor with dramatic 16-foot ceilings and a 23-foot long wall of floor-to-ceiling windows commanding stunning and sunny eastern views. The open layout living, dining and kitchen creates a terrific floor for entertaining. The Boffi designed kitchen has a wall of oak-paneled cabinets paired with a marble backsplash and countertops and features a Miele convection oven, Gaggenau range with concealed hood, Miele dishwasher, a double set of integrated Sub zero refrigerator/freezer drawers and a garbage disposal. A terrace located adjacent to the dining area is ideal for enjoying a morning cup of coffee or dinner al fresco. A renovated powder room is tucked away from the living room. The entry hallway is lined with an expansive closet system. Flooring throughout the 10th floor has been replaced in a wide-plank Wenge and the living room is finished in a Venetian plaster.
A dramatic open staircase against a wall of floor-to-ceiling windows with western views leads to the bedroom floor. Both the primary and secondary bedrooms have renovated en-suite bathrooms with Duravit and Dornbracht fixtures. Each bedroom features eastern exposures and the secondary bedroom has its own private terrace. Other modern conveniences include an in unit washer/dryer, three (3) zone central HVAC as well as motorized shades in each room.
An internal staircase continues up to a private roof deck with triple unobstructed exposures, full irrigation and well maintained landscaping in custom fabricated bronze planters by Chelsea Gardens. This expansive outdoor space offers dramatic skyline views of downtown landmarks and bridges. The hallway to the terrace features a large private walk-in storage room.
30 Orchard Street is a boutique condominium development with only nine (9) units by the award-winning team at Ogawa Depardon Architects (ODA). The building has a virtual doorman, package room, is pet friendly. PHB has two deeded individual storage units. Vertical and contemporary in this low rise streetscape, the 30 Orchard Condominium is an architectural stand. This premier block on Orchard Street is convenient to several galleries, and neighborhood restaurants and nightlife such as Scarr’s Pizza, Swan Room, Dirt Candy and Bar Belly.
Listing Agents
![Josh Doyle]() josh.doyle@compass.com
josh.doyle@compass.comP: 917.279.4969
Amenities
- Primary Ensuite
- Remote Doorman
- City Views
- Open Views
- Private Terrace
- Private Roof Deck
- Common Roof Deck
- Common Outdoor Space
Location
Property Details for 30 Orchard Street, Unit PHB
| Status | Contract Signed |
|---|---|
| Days on Market | 156 |
| Taxes | $3,144 / month |
| Common Charges | $2,024 / month |
| Min. Down Pymt | 10% |
| Total Rooms | 5.0 |
| Compass Type | Condo |
| MLS Type | Condominium |
| Year Built | 2010 |
| County | New York County |
Building
30 Orchard St
Location
Building Information for 30 Orchard Street, Unit PHB
Payment Calculator
$22,052 per month
30 year fixed, 7.25% Interest
$16,884
$3,144
$2,024
Property History for 30 Orchard Street, Unit PHB
| Date | Event & Source | Price | Appreciation | Link |
|---|
| Date | Event & Source | Price |
|---|
For completeness, Compass often displays two records for one sale: the MLS record and the public record.
Public Records for 30 Orchard Street, Unit PHB
Schools near 30 Orchard Street, Unit PHB
Rating | School | Type | Grades | Distance |
|---|---|---|---|---|
| Public - | PK to 5 | |||
| Public - | PK to 5 | |||
| Public - | PK to 5 | |||
| Public - | PK to 5 |
Rating | School | Distance |
|---|---|---|
P.S. 142 Amalia Castro PublicPK to 5 | ||
P.S. 134 Henrietta Szold PublicPK to 5 | ||
P.S. 20 Anna Silver PublicPK to 5 | ||
P.S. 42 Benjamin Altman PublicPK to 5 |
School ratings and boundaries are provided by GreatSchools.org and Pitney Bowes. This information should only be used as a reference. Proximity or boundaries shown here are not a guarantee of enrollment. Please reach out to schools directly to verify all information and enrollment eligibility.
Similar Homes
Similar Sold Homes
Homes for Sale near Chinatown
Neighborhoods
Cities
No guarantee, warranty or representation of any kind is made regarding the completeness or accuracy of descriptions or measurements (including square footage measurements and property condition), such should be independently verified, and Compass expressly disclaims any liability in connection therewith. Photos may be virtually staged or digitally enhanced and may not reflect actual property conditions. No financial or legal advice provided. Equal Housing Opportunity.
This information is not verified for authenticity or accuracy and is not guaranteed and may not reflect all real estate activity in the market. ©2024 The Real Estate Board of New York, Inc., All rights reserved. The source of the displayed data is either the property owner or public record provided by non-governmental third parties. It is believed to be reliable but not guaranteed. This information is provided exclusively for consumers’ personal, non-commercial use. The data relating to real estate for sale on this website comes in part from the IDX Program of OneKey® MLS. Information Copyright 2024, OneKey® MLS. All data is deemed reliable but is not guaranteed accurate by Compass. See Terms of Service for additional restrictions. Compass · Tel: 212-913-9058 · New York, NY Listing information for certain New York City properties provided courtesy of the Real Estate Board of New York’s Residential Listing Service (the "RLS"). The information contained in this listing has not been verified by the RLS and should be verified by the consumer. The listing information provided here is for the consumer’s personal, non-commercial use. Retransmission, redistribution or copying of this listing information is strictly prohibited except in connection with a consumer's consideration of the purchase and/or sale of an individual property. This listing information is not verified for authenticity or accuracy and is not guaranteed and may not reflect all real estate activity in the market. ©2024 The Real Estate Board of New York, Inc., all rights reserved. This information is not guaranteed, should be independently verified and may not reflect all real estate activity in the market. Offers of compensation set forth here are for other RLSParticipants only and may not reflect other agreements between a consumer and their broker.©2024 The Real Estate Board of New York, Inc., All rights reserved.

