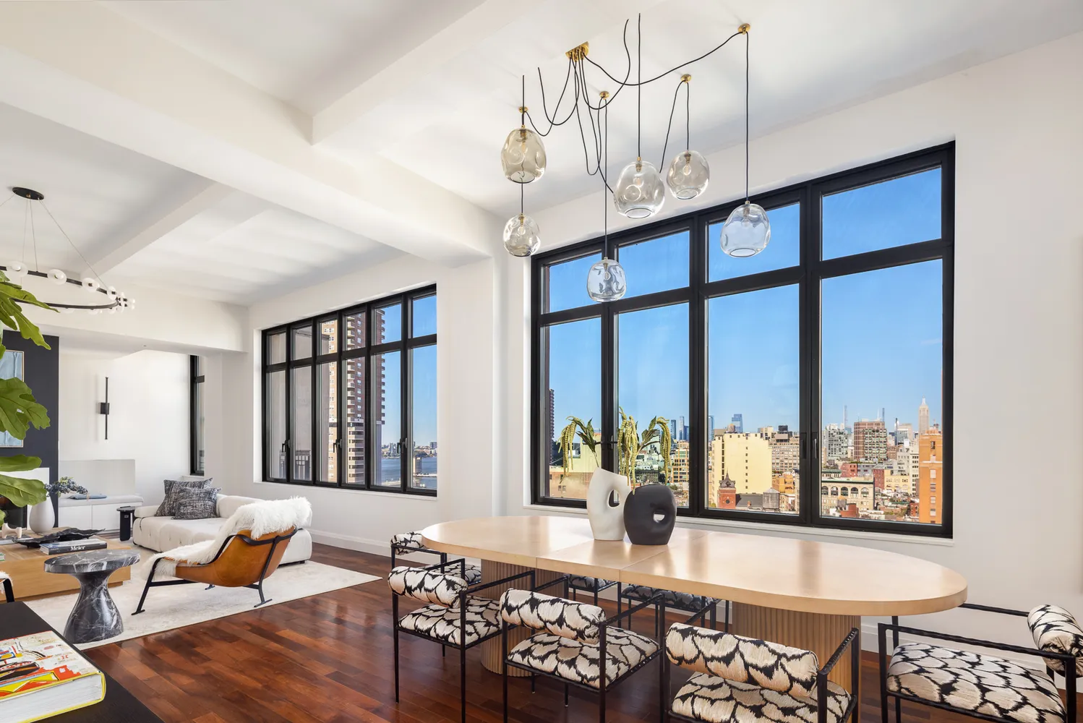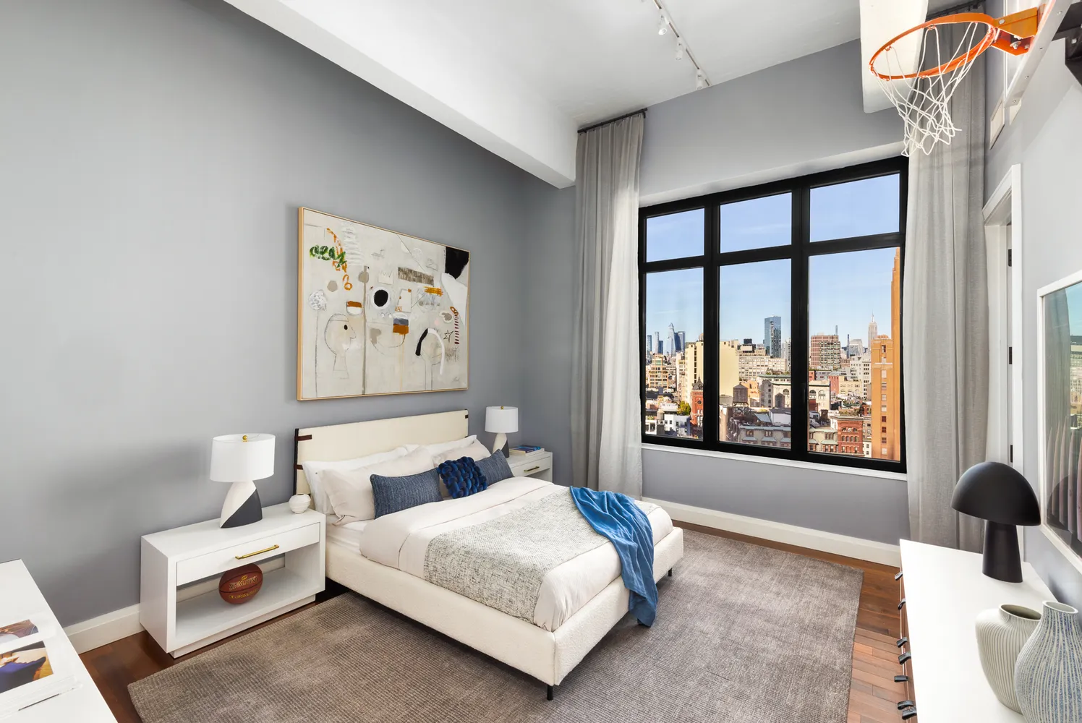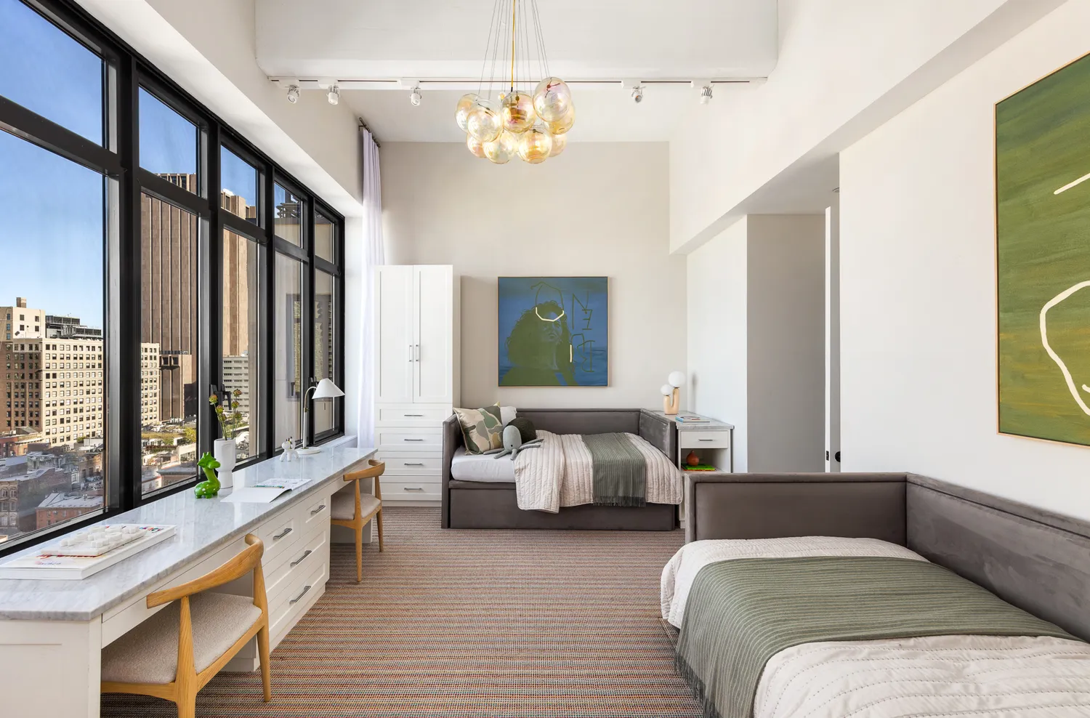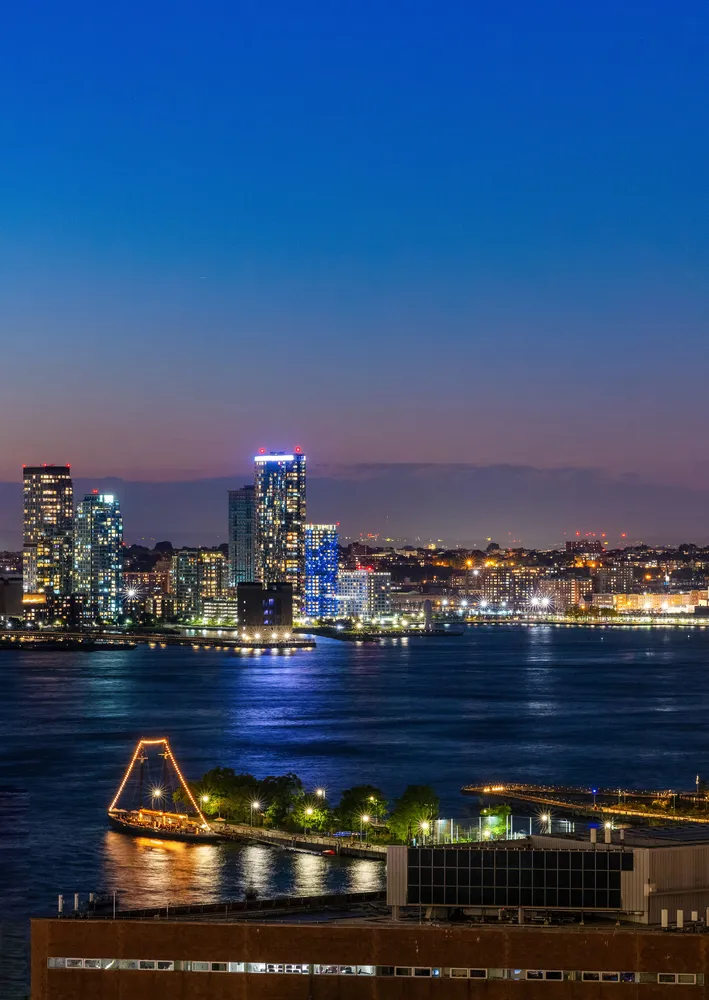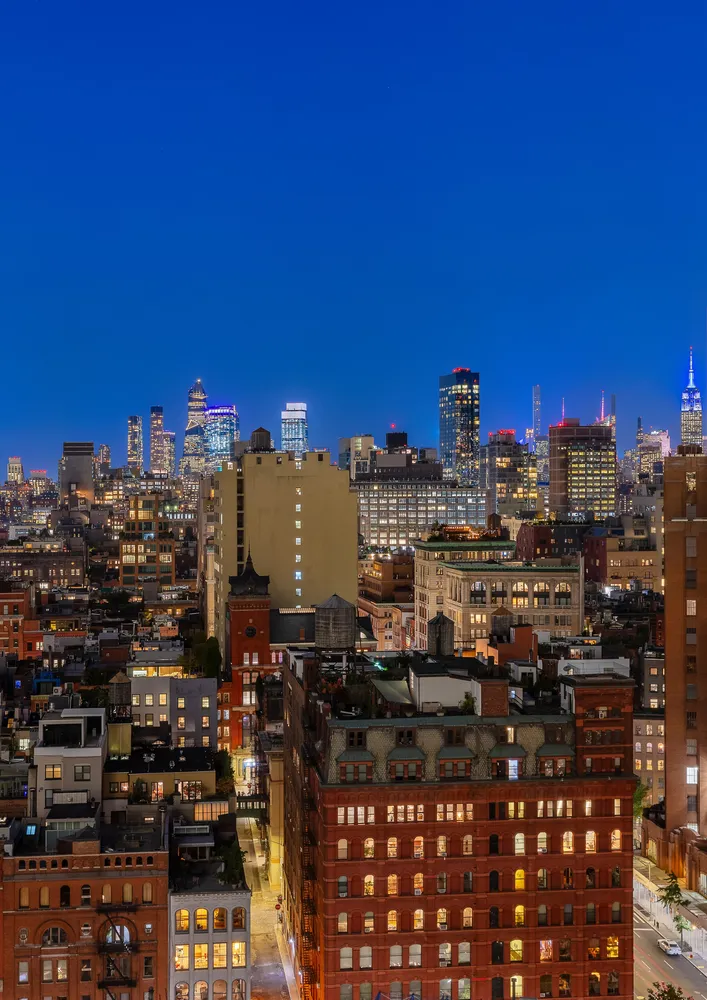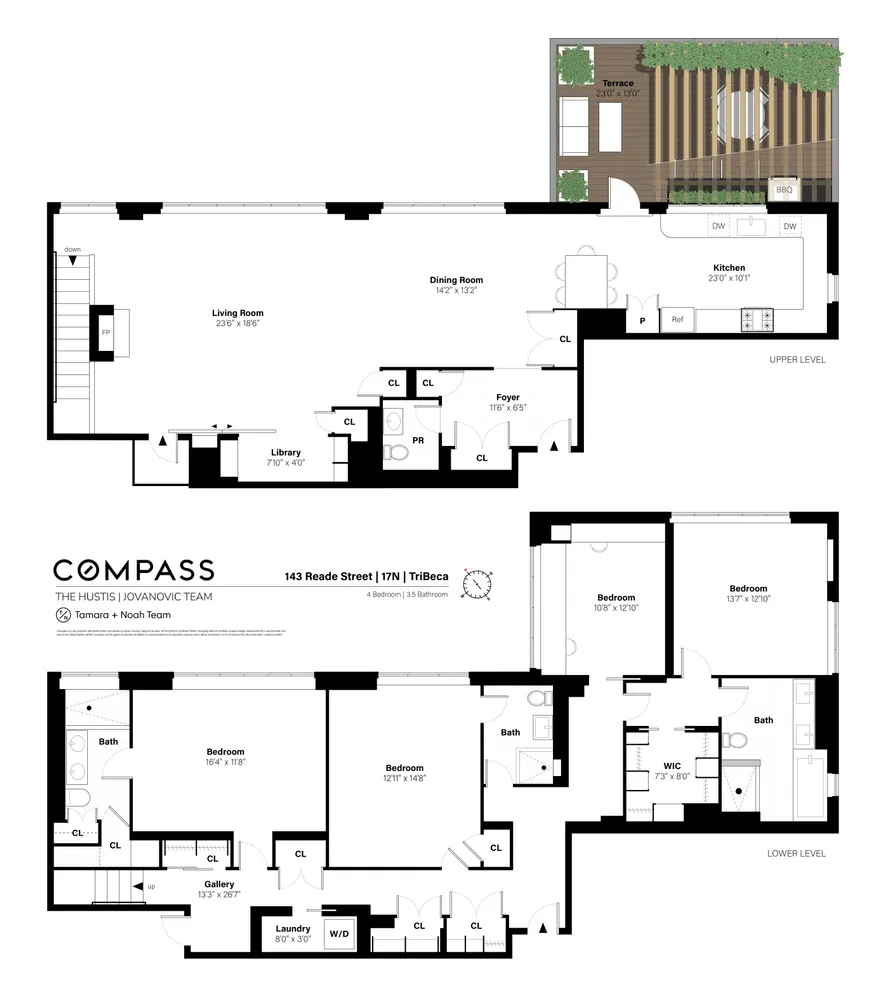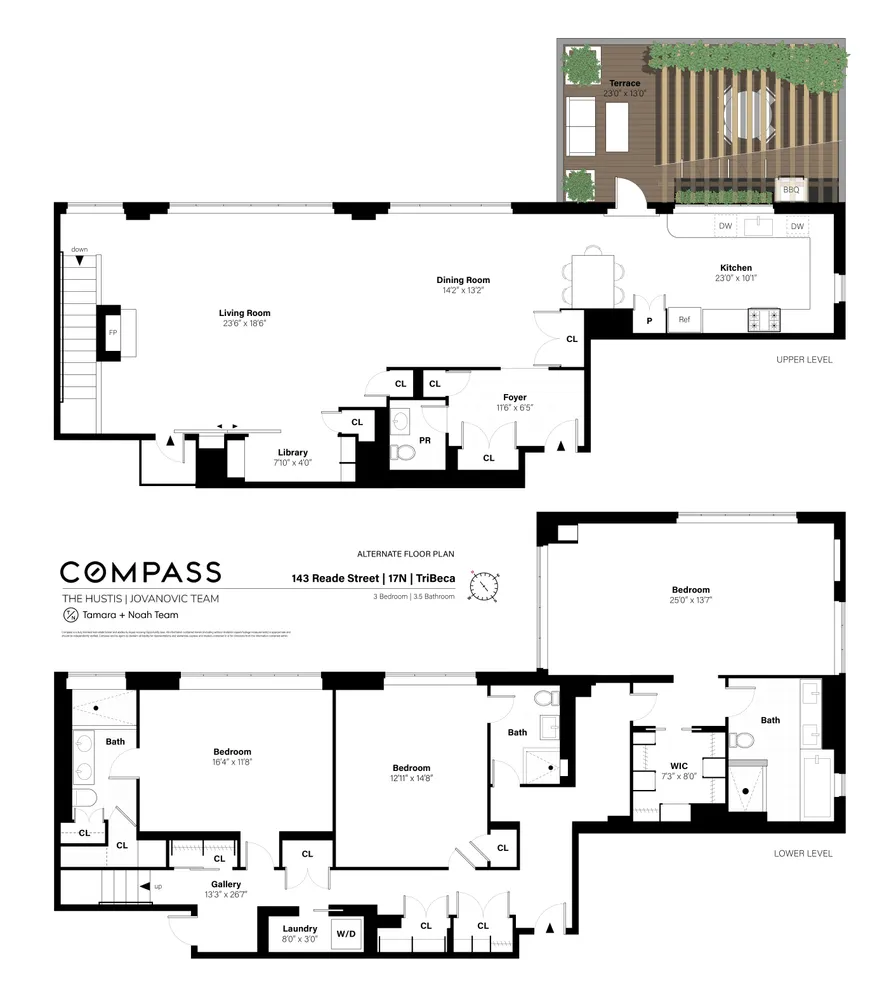143 Reade Street, Unit 17N
143 Reade Street, Unit 17N
Sold 12/12/23
Sold 12/12/23






















Description
Perched High above Tribeca, with panoramic river and skyline views from every room and one of the most ideal terraces in all of downtown, comes this magnificent one-of-a-kind loft! Located on the 17th floor, in one of the finest doorman condo loft buildings downtown, this residence features soaring 11’5” ceilings, 4 bedrooms, 3.5 baths and a landscaped terrace right off the kitchen and great room!
From the moment you enter the elegant...Incredible Duplex Loft with Panoramic Views and a Spectacular Terrace
Perched High above Tribeca, with panoramic river and skyline views from every room and one of the most ideal terraces in all of downtown, comes this magnificent one-of-a-kind loft! Located on the 17th floor, in one of the finest doorman condo loft buildings downtown, this residence features soaring 11’5” ceilings, 4 bedrooms, 3.5 baths and a landscaped terrace right off the kitchen and great room!
From the moment you enter the elegant entry gallery on the 17th floor, you immediately catch a glimpse of the incredible panoramic view of the city skyline. Past the foyer, your first impression is the expanse of the great room and how much light is flooding the space! The massive great room measures 39’ x 23’ and features 11’5” foot ceilings, sweeping river and city views from oversized windows and encompasses a living room with fireplace, dining room, office or reading nook and built-in custom wood shelving. With large museum sized walls for displaying an art collection, this incredible entertainment space can comfortably accommodate a cocktail party for 60.
The large corner terrace is right off the great room and offers beautiful views of the North, West and East, including New York’s most iconic landmarks including the Empire State Building and the rest of the Midtown Skyline. The outdoor grill and full kitchen along with planters and enough seating for a dinner party make this the epitome of an outdoor oasis above the city.
The chef’s style eat-in-kitchen has a breakfast area big enough for everyone and views of the city from every window. With loads of cabinetry and endless counter space and top of the line appliances from Sub Zero Viking and Miele, this windowed kitchen is perfect for the chef in all of us!
Downstairs and away from the main entertainment rooms is where you will find the quiet and private 3 north-facing en suite bedrooms; all of which have incredible views. Starting with the primary bedroom at the end of the hallway, the sleeping quarters are very peaceful and relaxing. The corner primary bedroom is large enough for a king-size bed and has 2 incredible exposures with iconic skyline views. The windowed primary bath has a deep soaking tub, shower and double vanity sinks. The outfitted walk in closet is massive and has plenty of compartments for everyone's wardrobe.
With incredible River views and plenty of light, the 4th bedroom is currently configured as an office next to the primary. It can be converted to a guest room or you can revert back to the original plan and combine the office with the primary to form an even larger primary suite.
The second and third bedrooms, located along the hallway, feature ensuite baths, beautiful views framed by large windows, soaring 13’+ foot ceilings, and plenty of space for all that life demands.
Additional features of this incredible home include Crestron touch panels for lighting and sound throughout, seamless invisible ceiling speakers, marble radiant heated floors in all the en-suite bathrooms, a full sized LG washer and dryer and basement storage that transfers with the purchase.
Artisan Lofts is a full-service boutique condominium of only 45 apartments re-imagined by acclaimed designers Roman and Williams and BKSK Architects and located on one of the finest streets in the heart of Tribeca. Surrounded by the neighborhood’s most notable shopping, culinary and recreational venues like the Hudson River Park, the building features a Full Time attended lobby with rotating art exhibitions, Skylit Fitness Center with yoga studio and treatment room, children’s playroom, common roof garden, concierge service and a friendly live-in resident manager.
Listing Agents
![Scott Hustis]() scott.hustis@compass.com
scott.hustis@compass.comP: 646.679.4075
![Tamara Abir]() tamara.abir@compass.com
tamara.abir@compass.comP: 646.285.1746
![Nora McGuire]() nora.mcguire@compass.com
nora.mcguire@compass.comP: 908.285.5187
![Mark Jovanovic]() mark.jovanovic@compass.com
mark.jovanovic@compass.comP: 646.320.4667
![Noah Plener]() noah.plener@compass.com
noah.plener@compass.comP: 917.922.7345
Amenities
- Corner Unit
- Primary Ensuite
- Full-Time Doorman
- Concierge
- City Views
- Open Views
- Private Terrace
- Roof Deck
Location
Property Details for 143 Reade Street, Unit 17N
| Status | Sold |
|---|---|
| Days on Market | 16 |
| Taxes | $1,569 / month |
| Common Charges | $4,664 / month |
| Min. Down Pymt | 10% |
| Total Rooms | 10.0 |
| Compass Type | Condo |
| MLS Type | Condominium |
| Year Built | 1931 |
| County | New York County |
Building
143 Reade St
Location
Building Information for 143 Reade Street, Unit 17N
Payment Calculator
$59,340 per month
30 year fixed, 7.25% Interest
$53,107
$1,569
$4,664
Property History for 143 Reade Street, Unit 17N
| Date | Event & Source | Price | Appreciation |
|---|
| Date | Event & Source | Price |
|---|
For completeness, Compass often displays two records for one sale: the MLS record and the public record.
Schools near 143 Reade Street, Unit 17N
Rating | School | Type | Grades | Distance |
|---|---|---|---|---|
| Public - | K to 5 | |||
| Public - | 6 to 8 | |||
| Public - | 6 to 8 | |||
| Public - | 6 to 8 |
Rating | School | Distance |
|---|---|---|
P.S. 234 Independence School PublicK to 5 | ||
Middle 297 Public6 to 8 | ||
Nyc Lab Ms For Collaborative Studies Public6 to 8 | ||
Lower Manhattan Community Middle School Public6 to 8 |
School ratings and boundaries are provided by GreatSchools.org and Pitney Bowes. This information should only be used as a reference. Proximity or boundaries shown here are not a guarantee of enrollment. Please reach out to schools directly to verify all information and enrollment eligibility.
Similar Homes
Similar Sold Homes
Homes for Sale near TriBeCa
Neighborhoods
Cities
No guarantee, warranty or representation of any kind is made regarding the completeness or accuracy of descriptions or measurements (including square footage measurements and property condition), such should be independently verified, and Compass expressly disclaims any liability in connection therewith. Photos may be virtually staged or digitally enhanced and may not reflect actual property conditions. No financial or legal advice provided. Equal Housing Opportunity.
This information is not verified for authenticity or accuracy and is not guaranteed and may not reflect all real estate activity in the market. ©2024 The Real Estate Board of New York, Inc., All rights reserved. The source of the displayed data is either the property owner or public record provided by non-governmental third parties. It is believed to be reliable but not guaranteed. This information is provided exclusively for consumers’ personal, non-commercial use. The data relating to real estate for sale on this website comes in part from the IDX Program of OneKey® MLS. Information Copyright 2024, OneKey® MLS. All data is deemed reliable but is not guaranteed accurate by Compass. See Terms of Service for additional restrictions. Compass · Tel: 212-913-9058 · New York, NY Listing information for certain New York City properties provided courtesy of the Real Estate Board of New York’s Residential Listing Service (the "RLS"). The information contained in this listing has not been verified by the RLS and should be verified by the consumer. The listing information provided here is for the consumer’s personal, non-commercial use. Retransmission, redistribution or copying of this listing information is strictly prohibited except in connection with a consumer's consideration of the purchase and/or sale of an individual property. This listing information is not verified for authenticity or accuracy and is not guaranteed and may not reflect all real estate activity in the market. ©2024 The Real Estate Board of New York, Inc., all rights reserved. This information is not guaranteed, should be independently verified and may not reflect all real estate activity in the market. Offers of compensation set forth here are for other RLSParticipants only and may not reflect other agreements between a consumer and their broker.©2024 The Real Estate Board of New York, Inc., All rights reserved.


