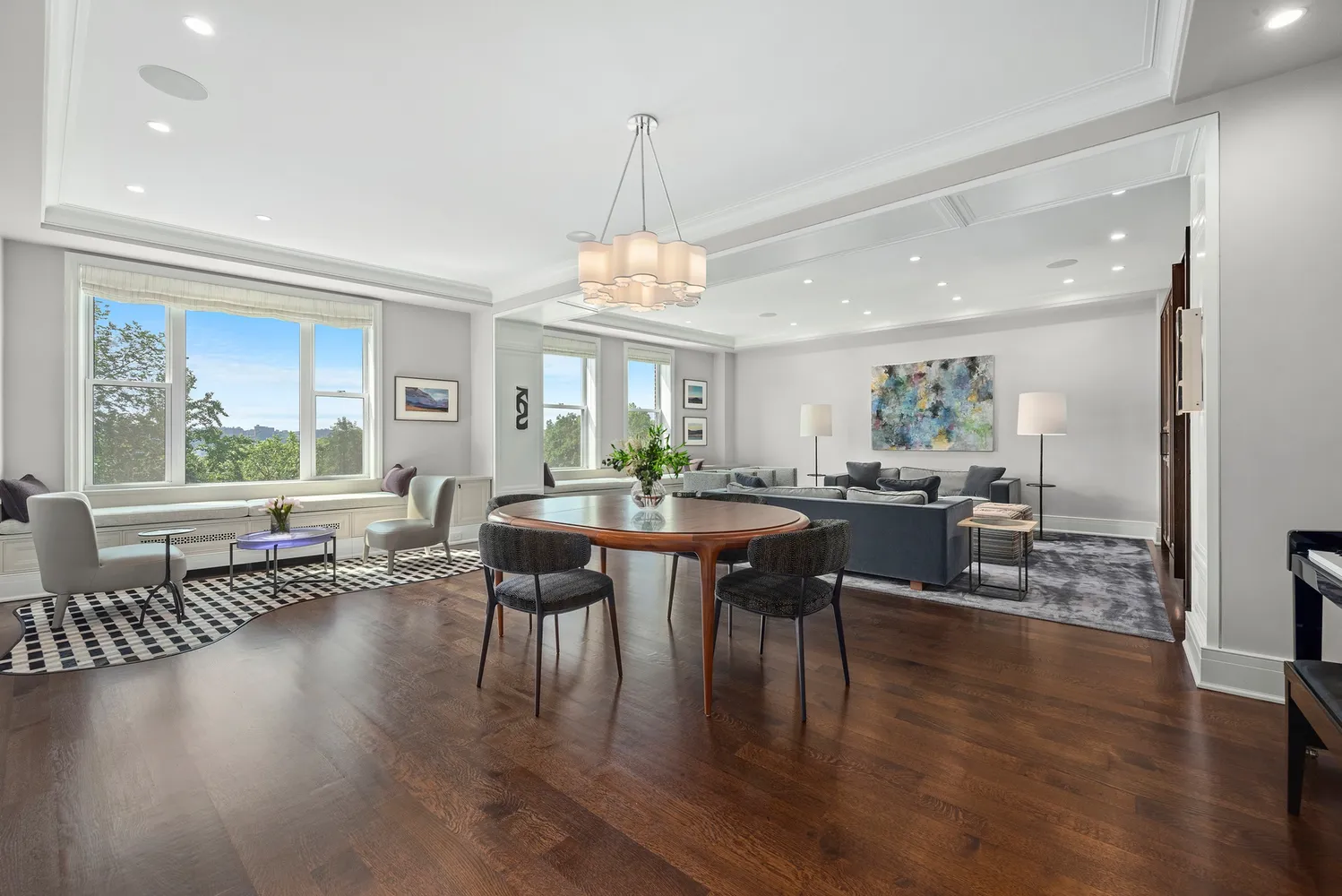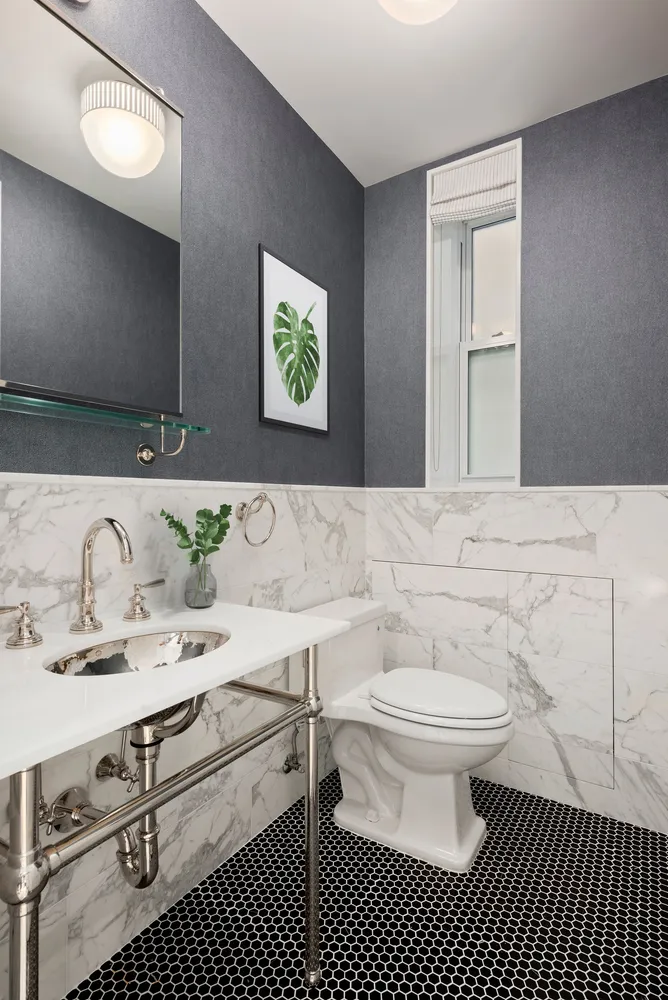180 Riverside Drive, Unit 6F
180 Riverside Drive, Unit 6F
Sold 4/25/24
Virtual Tour
Sold 4/25/24
Virtual Tour















Description
The formal foyer doubles as a gallery space and focal point to seamlessly guide you to the great room, bedrooms, kitchen, and den/library area. An abundance of storage space was seamlessly added, with several new closets and built-ins installed in each room during the redesign. The well-proportioned great room faces west with direct water views overlooking the tree tops of Riverside Park and a custom built-in seating area along the entire window wall to watch the magnificent sunsets. The open layout is ideal for dining and entertaining or simply lounging.
A full laundry room with full-sized washer and dryer is set off the foyer leading you to the galley kitchen. The south-facing custom eat-in kitchen has a corner wraparound banquette and features Italian Poliform cabinets and countertops and a suite of Miele appliances including a 5 burner gas stove, 36” Refrigerator, double freezer drawers, wine fridge, dishwasher, and built-in microwave. A private lounge area or office/study and half bathroom are set off of the kitchen. This space could easily be returned to its former configuration as a third bedroom and full bathroom if desired.
On the north end of the apartment is a well-sized second bedroom with an en suite bath and a massive primary suite. The primary suite features a large home office, a separate sleeping area, a custom walk-in closet, and an en suite marble-clad bathroom with a double sink vanity and heated floors.
180 Riverside Drive is a quintessential full-service cooperative with full-time doormen, handymen, porters, and a resident manager. The pre-war building, built in 1922, features an elegant and classic lobby and just two apartments per landing. The pet-friendly building offers a gym, children’s playroom, laundry room, bicycle room, and storage in the basement. A private storage cage transfers with the sale.
Listing Agents
![Toni Haber]() toni@compass.com
toni@compass.comP: 917.543.1999
![Josh Roberts]() josh.roberts@compass.com
josh.roberts@compass.comP: 516.319.9059
![Toni Haber Team | Private Client Advisors]() haberteam@compass.com
haberteam@compass.comP: 917.543.1999
Amenities
- Doorman
- Full-Time Doorman
- Playroom
- Elevator
- Laundry in Building
- Bike Room
- Midrise
- Pet Friendly
Location
Property Details for 180 Riverside Drive, Unit 6F
| Status | Sold |
|---|---|
| Days on Market | 363 |
| Taxes | - |
| Maintenance | $3,979 / month |
| Min. Down Pymt | 34% |
| Total Rooms | 8.0 |
| Compass Type | Co-op |
| MLS Type | Co-Operative |
| Year Built | 1922 |
| County | New York County |
Building
180 Riverside Dr
Location
Virtual Tour
Building Information for 180 Riverside Drive, Unit 6F
Payment Calculator
$20,413 per month
30 year fixed, 7.25% Interest
$16,434
$0
$3,979
Property History for 180 Riverside Drive, Unit 6F
| Date | Event & Source | Price | Appreciation | Link |
|---|
| Date | Event & Source | Price |
|---|
For completeness, Compass often displays two records for one sale: the MLS record and the public record.
Public Records for 180 Riverside Drive, Unit 6F
Schools near 180 Riverside Drive, Unit 6F
Rating | School | Type | Grades | Distance |
|---|---|---|---|---|
| Public - | PK to 5 | |||
| Public - | 6 to 8 | |||
| Public - | 9 to 12 | |||
| Public - | 6 to 8 |
Rating | School | Distance |
|---|---|---|
PS 84 Lillian Weber PublicPK to 5 | ||
Ms 250 West Side Collaborative Middle School Public6 to 8 | ||
The Global Learning Collaborative Public9 to 12 | ||
Community Action School Ms 258 Public6 to 8 |
School ratings and boundaries are provided by GreatSchools.org and Pitney Bowes. This information should only be used as a reference. Proximity or boundaries shown here are not a guarantee of enrollment. Please reach out to schools directly to verify all information and enrollment eligibility.
Similar Homes
Similar Sold Homes
Homes for Sale near Upper West Side
Neighborhoods
Cities
No guarantee, warranty or representation of any kind is made regarding the completeness or accuracy of descriptions or measurements (including square footage measurements and property condition), such should be independently verified, and Compass expressly disclaims any liability in connection therewith. Photos may be virtually staged or digitally enhanced and may not reflect actual property conditions. No financial or legal advice provided. Equal Housing Opportunity.
This information is not verified for authenticity or accuracy and is not guaranteed and may not reflect all real estate activity in the market. ©2024 The Real Estate Board of New York, Inc., All rights reserved. The source of the displayed data is either the property owner or public record provided by non-governmental third parties. It is believed to be reliable but not guaranteed. This information is provided exclusively for consumers’ personal, non-commercial use. The data relating to real estate for sale on this website comes in part from the IDX Program of OneKey® MLS. Information Copyright 2024, OneKey® MLS. All data is deemed reliable but is not guaranteed accurate by Compass. See Terms of Service for additional restrictions. Compass · Tel: 212-913-9058 · New York, NY Listing information for certain New York City properties provided courtesy of the Real Estate Board of New York’s Residential Listing Service (the "RLS"). The information contained in this listing has not been verified by the RLS and should be verified by the consumer. The listing information provided here is for the consumer’s personal, non-commercial use. Retransmission, redistribution or copying of this listing information is strictly prohibited except in connection with a consumer's consideration of the purchase and/or sale of an individual property. This listing information is not verified for authenticity or accuracy and is not guaranteed and may not reflect all real estate activity in the market. ©2024 The Real Estate Board of New York, Inc., all rights reserved. This information is not guaranteed, should be independently verified and may not reflect all real estate activity in the market. Offers of compensation set forth here are for other RLSParticipants only and may not reflect other agreements between a consumer and their broker.©2024 The Real Estate Board of New York, Inc., All rights reserved.

















