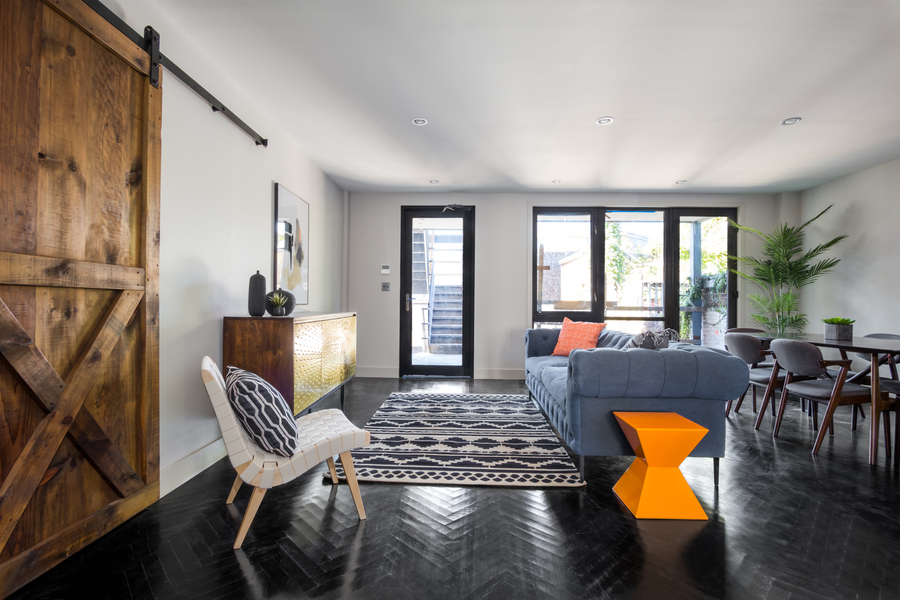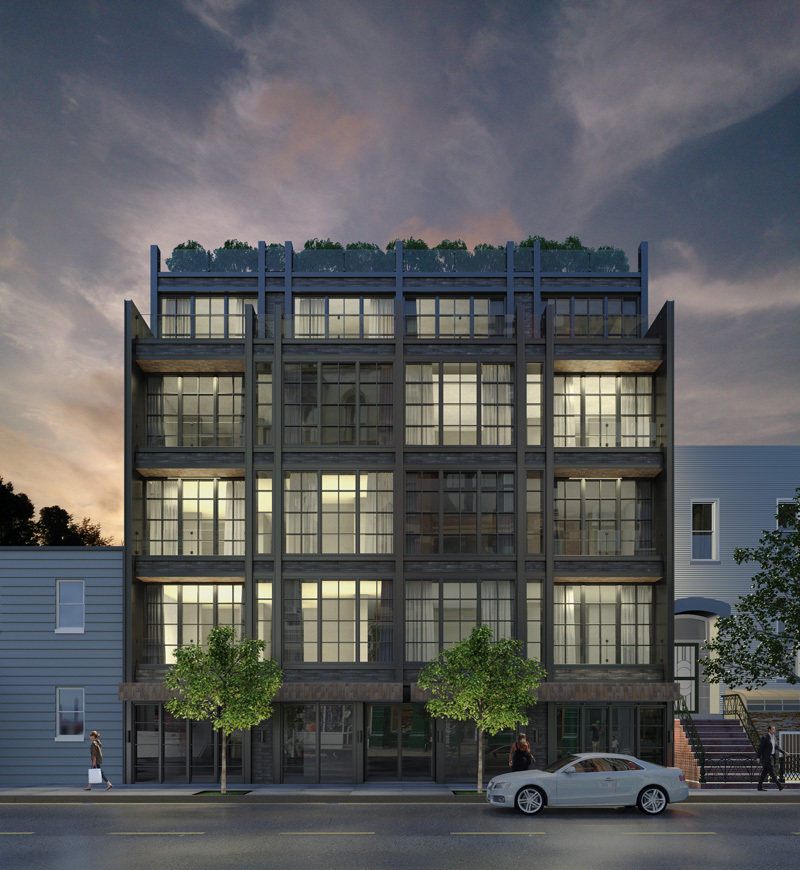245 Manhattan Avenue, Unit 1B
245 Manhattan Avenue, Unit 1B
Sold 12/20/16
New Construction
Sold 12/20/16
New Construction










Description
Ewen embodies the organic union of considered design and heritage building techniques. Defined by its distinctive facade, the alliance of steel and Shou Sugi Ban charred wood paneling, Ewen’s expansive loft views frame the Williamsburg neighborhood it calls home.
BUILDING FEATURES:...A home is not made. It is born of its environs, reflecting and embracing the past as much as the future. Weaving a rich architectural heritage, time-honored craft, and informed by how we live today, Ewen stands as a marker.
Ewen embodies the organic union of considered design and heritage building techniques. Defined by its distinctive facade, the alliance of steel and Shou Sugi Ban charred wood paneling, Ewen’s expansive loft views frame the Williamsburg neighborhood it calls home.
BUILDING FEATURES:
Private, keyed elevator entrance for each unit
In-unit Bosch washer + dryer
Private outdoor space w/ cypress wood finishes
Ebony Stained Solid Oak Herringbone wood floors
Shou Sugi Ban wood paneling + finishes
Baldwin Hardware
Lighting finishes by Forbes and Lomax
Energy-efficient HVAC systems
Zero VOC paint
LED lighting
Virtual Doorman
Gym
Furnished Rooftop lounge area
Landscaped rear yard and rooftop terrace (select residences)
Storage Closets
Bike Storage
Private garage (select residences)
KITCHEN
T he balanced synthesis of clean lines, a curated palette, and refined surface textures: the kitchen at Ewen.
KITCHEN FEATURES:
Carrara countertops
Custom lacquer cabinetry
Lighting by Tom Dixon
Bertazzoni Range
Glass kitchen ventilation system by Zephyr
Bianco Culina faucets
LED cabinetry lighting
BATH
Melding a design vocabulary culled from the city’s streets, with bespoke appointments and finishes, the baths at Ewen provide comfort and escape in the most urbane of manners.
BATHROOM FEATURES:
Custom Steel shower enclosure
Walnut vanity
Grohe fixtures
Backlit mirror by Robern
Brushed limestone tile
Toto Toilet
Listing Agents
![Lior Barak]() lbarak@compass.com
lbarak@compass.comP: 917.549.3530
![Christine Blackburn]() cblackburn@compass.com
cblackburn@compass.comP: 917.392.4200
![Stephen Filipponi]() sf@compass.com
sf@compass.comP: 917.693.2886
![Mat Gundell]() mat@compass.com
mat@compass.comP: 917.817.1323
Amenities
- Ground Floor
- Primary Ensuite
- Remote Doorman
- Roof Deck
- Common Roof Deck
- Common Garden
- Common Outdoor Space
- Gym
Location
Property Details for 245 Manhattan Avenue, Unit 1B
| Status | Sold |
|---|---|
| MLS ID | - |
| Days on Market | 38 |
| Taxes | $1,533 / month |
| Common Charges | $576 / month |
| Min. Down Pymt | 20% |
| Total Rooms | 4.0 |
| Compass Type | Condo |
| MLS Type | Condo |
| Year Built | 2015 |
| County | Kings County |
Building
245 Manhattan Ave
Location
Building Information for 245 Manhattan Avenue, Unit 1B
Payment Calculator
$7,638 per month
30 year fixed, 7.25% Interest
$5,529
$1,533
$576
Property History for 245 Manhattan Avenue, Unit 1B
| Date | Event & Source | Price | Appreciation | Link |
|---|
| Date | Event & Source | Price |
|---|
For completeness, Compass often displays two records for one sale: the MLS record and the public record.
Public Records for 245 Manhattan Avenue, Unit 1B
Schools near 245 Manhattan Avenue, Unit 1B
Rating | School | Type | Grades | Distance |
|---|---|---|---|---|
| Public - | PK to 5 | |||
| Public - | 6 to 12 | |||
| Public - | 9 to 12 | |||
| Public - | 9 to 12 |
Rating | School | Distance |
|---|---|---|
P.S. 132 The Conselyea School PublicPK to 5 | ||
Lyons Community School Public6 to 12 | ||
Williamsburg High School of Art and Technology (The) Public9 to 12 | ||
Progress High School for Professional Careers Public9 to 12 |
School ratings and boundaries are provided by GreatSchools.org and Pitney Bowes. This information should only be used as a reference. Proximity or boundaries shown here are not a guarantee of enrollment. Please reach out to schools directly to verify all information and enrollment eligibility.
Similar Homes
Similar Sold Homes
Homes for Sale near Williamsburg
Neighborhoods
Cities
No guarantee, warranty or representation of any kind is made regarding the completeness or accuracy of descriptions or measurements (including square footage measurements and property condition), such should be independently verified, and Compass expressly disclaims any liability in connection therewith. Photos may be virtually staged or digitally enhanced and may not reflect actual property conditions. No financial or legal advice provided. Equal Housing Opportunity.
This information is not verified for authenticity or accuracy and is not guaranteed and may not reflect all real estate activity in the market. ©2024 The Real Estate Board of New York, Inc., All rights reserved. The source of the displayed data is either the property owner or public record provided by non-governmental third parties. It is believed to be reliable but not guaranteed. This information is provided exclusively for consumers’ personal, non-commercial use. The data relating to real estate for sale on this website comes in part from the IDX Program of OneKey® MLS. Information Copyright 2024, OneKey® MLS. All data is deemed reliable but is not guaranteed accurate by Compass. See Terms of Service for additional restrictions. Compass · Tel: 212-913-9058 · New York, NY Listing information for certain New York City properties provided courtesy of the Real Estate Board of New York’s Residential Listing Service (the "RLS"). The information contained in this listing has not been verified by the RLS and should be verified by the consumer. The listing information provided here is for the consumer’s personal, non-commercial use. Retransmission, redistribution or copying of this listing information is strictly prohibited except in connection with a consumer's consideration of the purchase and/or sale of an individual property. This listing information is not verified for authenticity or accuracy and is not guaranteed and may not reflect all real estate activity in the market. ©2024 The Real Estate Board of New York, Inc., all rights reserved. This information is not guaranteed, should be independently verified and may not reflect all real estate activity in the market. Offers of compensation set forth here are for other RLSParticipants only and may not reflect other agreements between a consumer and their broker.©2024 The Real Estate Board of New York, Inc., All rights reserved.













