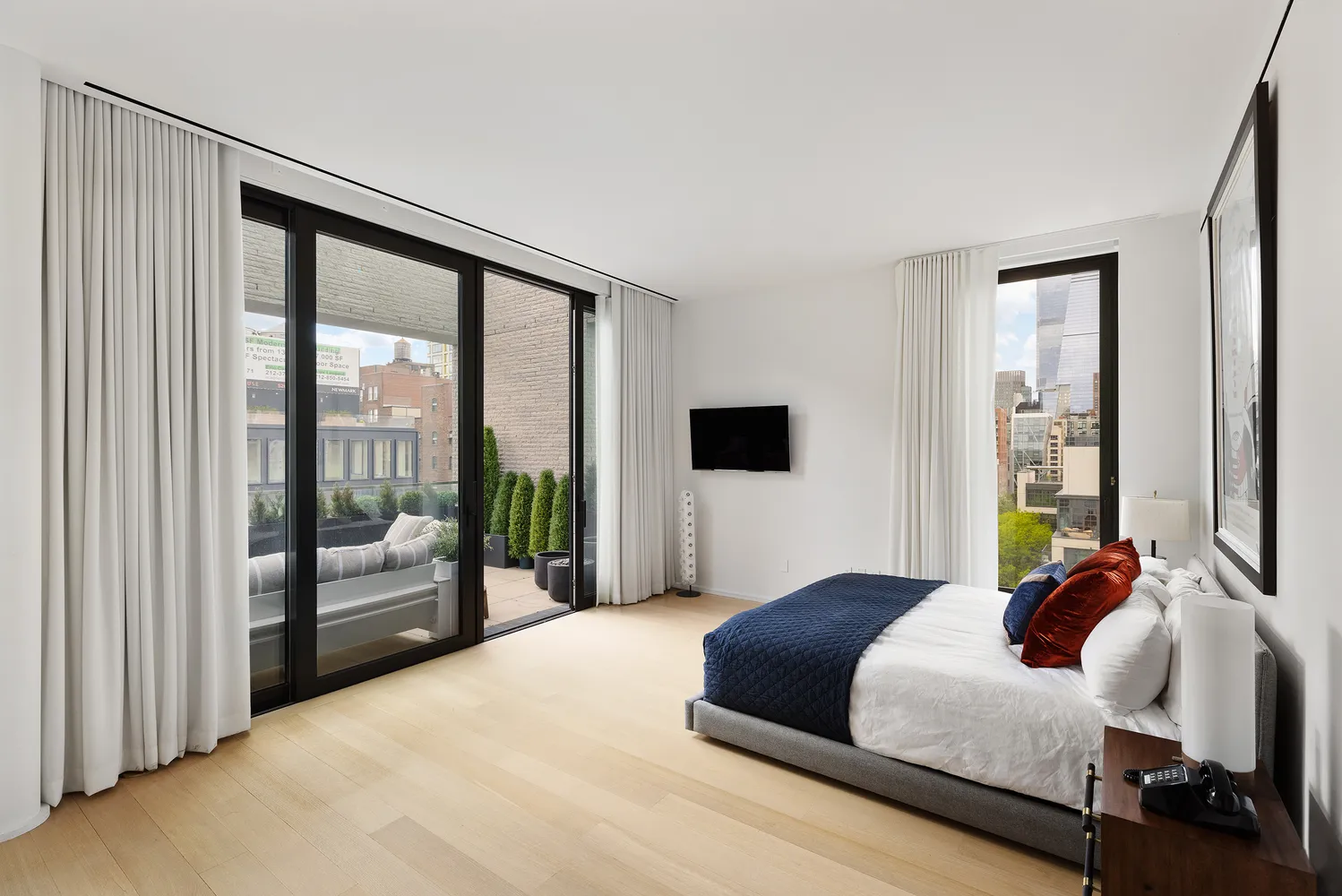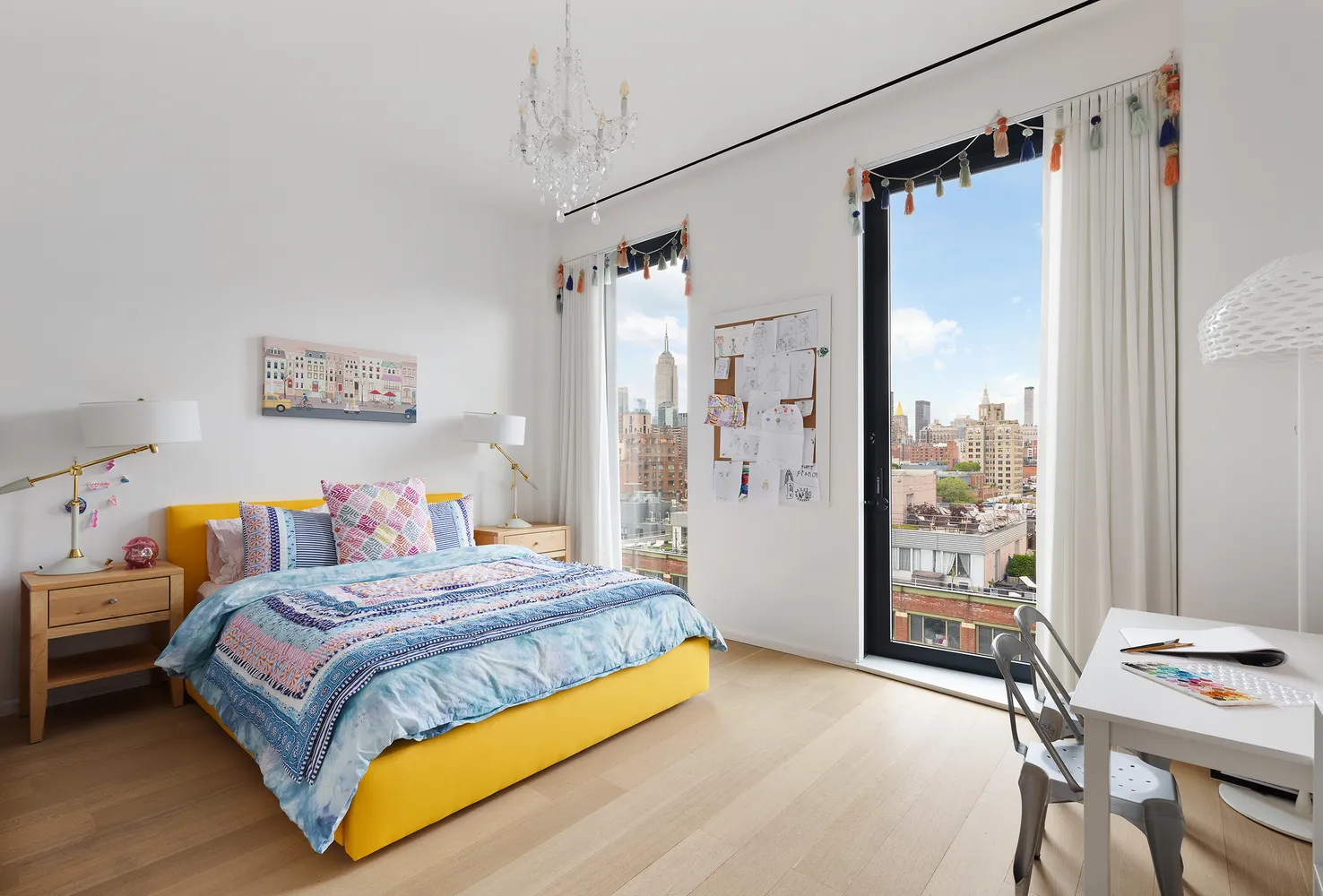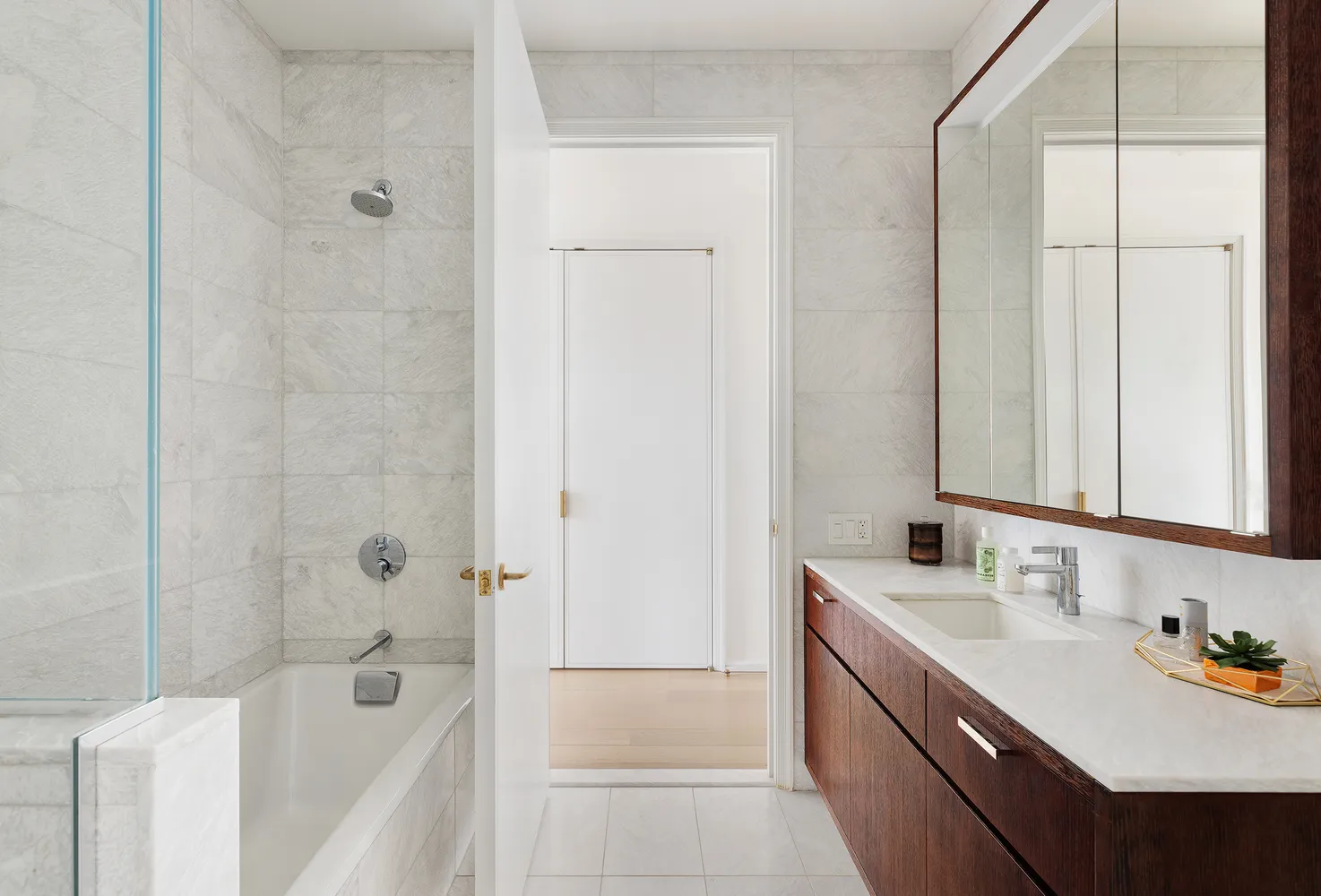505 West 19th Street, Unit PH1
505 West 19th Street, Unit PH1
Temporarily Off Market
Temporarily Off Market
























Description
Expertly designed and laid out by Architectural Digest 100 architect and designer Thomas Juul Hansen, you enter through the 24-hour attended art-filled lobby dramatically nestled beneath the Highline....5,622sf on one private floor! This grandly scaled single-floor private-floor penthouse with two terraces in the heart of West Chelsea soars above the Highline Park, just moments from The Hudson River Park and equidistant to the West Village/Meatpacking District to the South and Hudson Yards to the North.
Expertly designed and laid out by Architectural Digest 100 architect and designer Thomas Juul Hansen, you enter through the 24-hour attended art-filled lobby dramatically nestled beneath the Highline. Two key-locked elevators open directly into either the gracious entry foyer or the service entry on the other side. Immediately you are enraptured by walls of floor-to-ceiling casement windows that illuminate the space with light all day long to the West, East, North, and South framing equally impressive views of West Chelsea, a neighborhood with the single greatest concentration of the world's greatest architects work. The entry leads past the library and large West-facing main terrace- almost 65 feet in length - to the main living room resplendent with a fireplace and South-Western light and views.
The adjoining expansive open kitchen is expertly milled with gorgeous custom oak cabinetry, accented by elegant brass hardware and leather-wrapped hand pulls. Top-of-the-line Miele appliances include refrigeration, convection and speed ovens, a warming drawer, a cooking range with a vented hood, and a wine fridge all designed to entertain on a grand scale. A massive Carrara marble waterfall island anchors the space that is part of an enormous South-East facing great room/media room.
The gracious primary bedroom suite features a private hallway with two access points and two large customized walk-in closets and a massive en-suite bathroom paved with heated marble flooring, and slab marble walls that includes an oversized walk-in shower and wetroom with a deep soaking tub, sauna, and twin sink vanities with brass Waterworks fixtures. Natural light and views add to the experience. The hallway also leads to a study or 5th bedroom with a wet bar and its own private balcony that captures impressive views of Midtown in the East and Hudson Yards to the North.
There are three additional bedroom suites with great light and exposures, equally well-appointed with en-suite bathrooms and large customized closets with additional closet space in the common hallway. A large laundry room is a bonus feature..
505 West 19th Street is a two-winged architectural masterpiece that envelops the Highline Park and its amenities include a state-of-the-art fitness center, 24-hour concierge, live-in resident manager, laundry room, private additional storage, bike storage, and refrigerated storage for deliveries. Conveniently positioned in the heart of the West Chelsea Arts District, the building is surrounded by 300+ of the world's leading Contemporary art galleries, shops, boutiques, dining, and entertainment, including Chelsea Market, Chelsea Piers, the Whitney Museum, and the recently opened Little Island that is part of the Hudson River Park. Chelsea Cove and Chelsea Waterside Park are nearby too.
Working Capital equal to 1 month of Common Charges due from buyer.
Listing Agents
![Leonard Steinberg]() ls@compass.com
ls@compass.comP: 917.385.0565
![Herve Senequier]() hs@compass.com
hs@compass.comP: 646.780.7594
![Amy Mendizabal]() amym@compass.com
amym@compass.comP: 305.546.5464
![Calli Sarkesh]() callis@compass.com
callis@compass.comP: 917.821.2798
![Niklas Hackstein]() niklas.hackstein@compass.com
niklas.hackstein@compass.comP: 718.666.1377
Amenities
- Full-Time Doorman
- Concierge
- City Views
- Private Terrace
- Roof Deck
- Common Roof Deck
- Gym
- Pool
Property Details for 505 West 19th Street, Unit PH1
| Status | Temporarily Off Market |
|---|---|
| Days on Market | 231 |
| Taxes | $11,460 / month |
| Common Charges | $11,922 / month |
| Min. Down Pymt | 20% |
| Total Rooms | 8.0 |
| Compass Type | Condo |
| MLS Type | - |
| Year Built | 2015 |
| Views | - |
| Architectural Style | - |
| County | New York County |
Building
505 West 19th
Virtual Tour
Building Information for 505 West 19th Street, Unit PH1
Property History for 505 West 19th Street, Unit PH1
| Date | Event & Source | Price | Appreciation | Link |
|---|
| Date | Event & Source | Price |
|---|
For completeness, Compass often displays two records for one sale: the MLS record and the public record.
Public Records for 505 West 19th Street, Unit PH1
Schools near 505 West 19th Street, Unit PH1
Rating | School | Type | Grades | Distance |
|---|---|---|---|---|
| Public - | PK to 5 | |||
| Public - | 6 to 8 | |||
| Public - | 6 to 8 | |||
| Public - | 6 to 8 |
Rating | School | Distance |
|---|---|---|
P.S. 11 William T Harris PublicPK to 5 | ||
Middle 297 Public6 to 8 | ||
Lower Manhattan Community Middle School Public6 to 8 | ||
Nyc Lab Ms For Collaborative Studies Public6 to 8 |
School ratings and boundaries are provided by GreatSchools.org and Pitney Bowes. This information should only be used as a reference. Proximity or boundaries shown here are not a guarantee of enrollment. Please reach out to schools directly to verify all information and enrollment eligibility.
Similar Homes
Similar Sold Homes
Homes for Sale near Chelsea
Neighborhoods
Cities
No guarantee, warranty or representation of any kind is made regarding the completeness or accuracy of descriptions or measurements (including square footage measurements and property condition), such should be independently verified, and Compass expressly disclaims any liability in connection therewith. Photos may be virtually staged or digitally enhanced and may not reflect actual property conditions. No financial or legal advice provided. Equal Housing Opportunity.
This information is not verified for authenticity or accuracy and is not guaranteed and may not reflect all real estate activity in the market. ©2024 The Real Estate Board of New York, Inc., All rights reserved. The source of the displayed data is either the property owner or public record provided by non-governmental third parties. It is believed to be reliable but not guaranteed. This information is provided exclusively for consumers’ personal, non-commercial use. The data relating to real estate for sale on this website comes in part from the IDX Program of OneKey® MLS. Information Copyright 2024, OneKey® MLS. All data is deemed reliable but is not guaranteed accurate by Compass. See Terms of Service for additional restrictions. Compass · Tel: 212-913-9058 · New York, NY Listing information for certain New York City properties provided courtesy of the Real Estate Board of New York’s Residential Listing Service (the "RLS"). The information contained in this listing has not been verified by the RLS and should be verified by the consumer. The listing information provided here is for the consumer’s personal, non-commercial use. Retransmission, redistribution or copying of this listing information is strictly prohibited except in connection with a consumer's consideration of the purchase and/or sale of an individual property. This listing information is not verified for authenticity or accuracy and is not guaranteed and may not reflect all real estate activity in the market. ©2024 The Real Estate Board of New York, Inc., all rights reserved. This information is not guaranteed, should be independently verified and may not reflect all real estate activity in the market. Offers of compensation set forth here are for other RLSParticipants only and may not reflect other agreements between a consumer and their broker.©2024 The Real Estate Board of New York, Inc., All rights reserved.




























