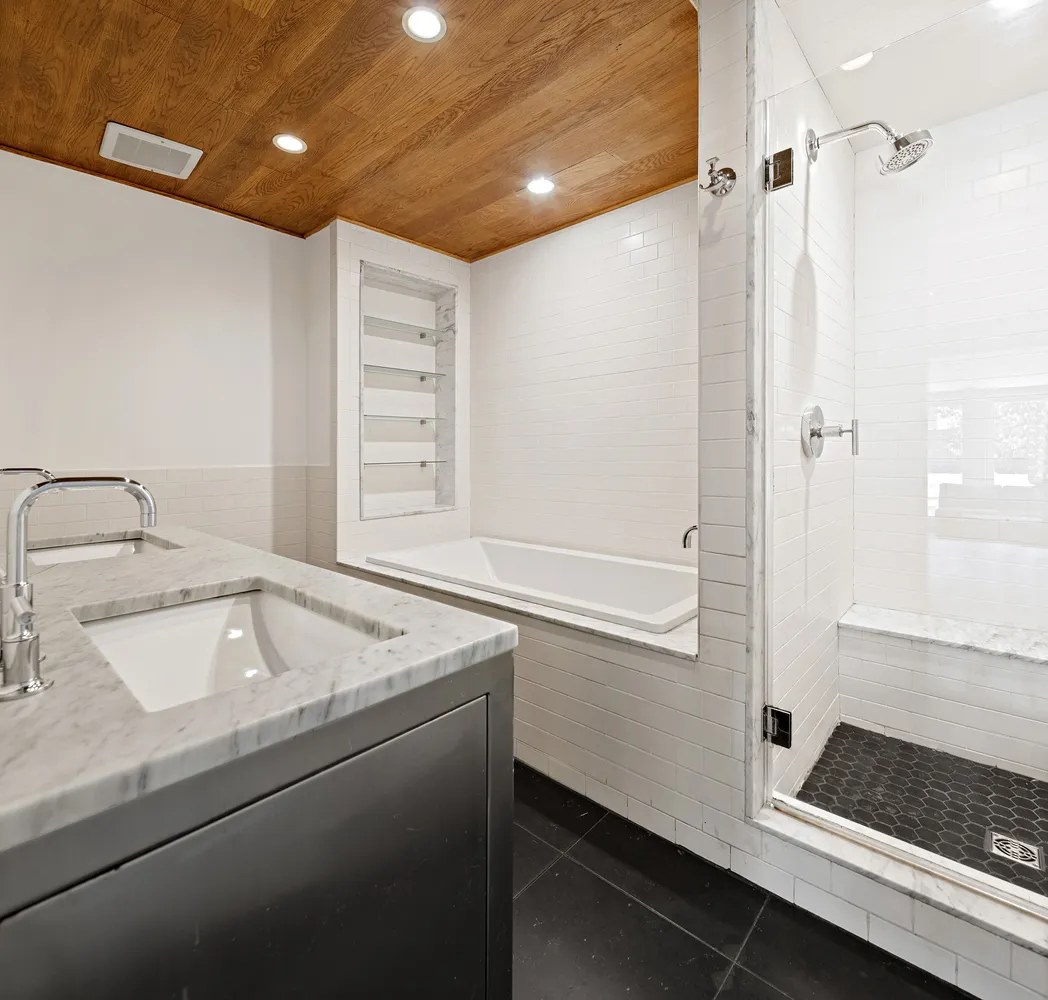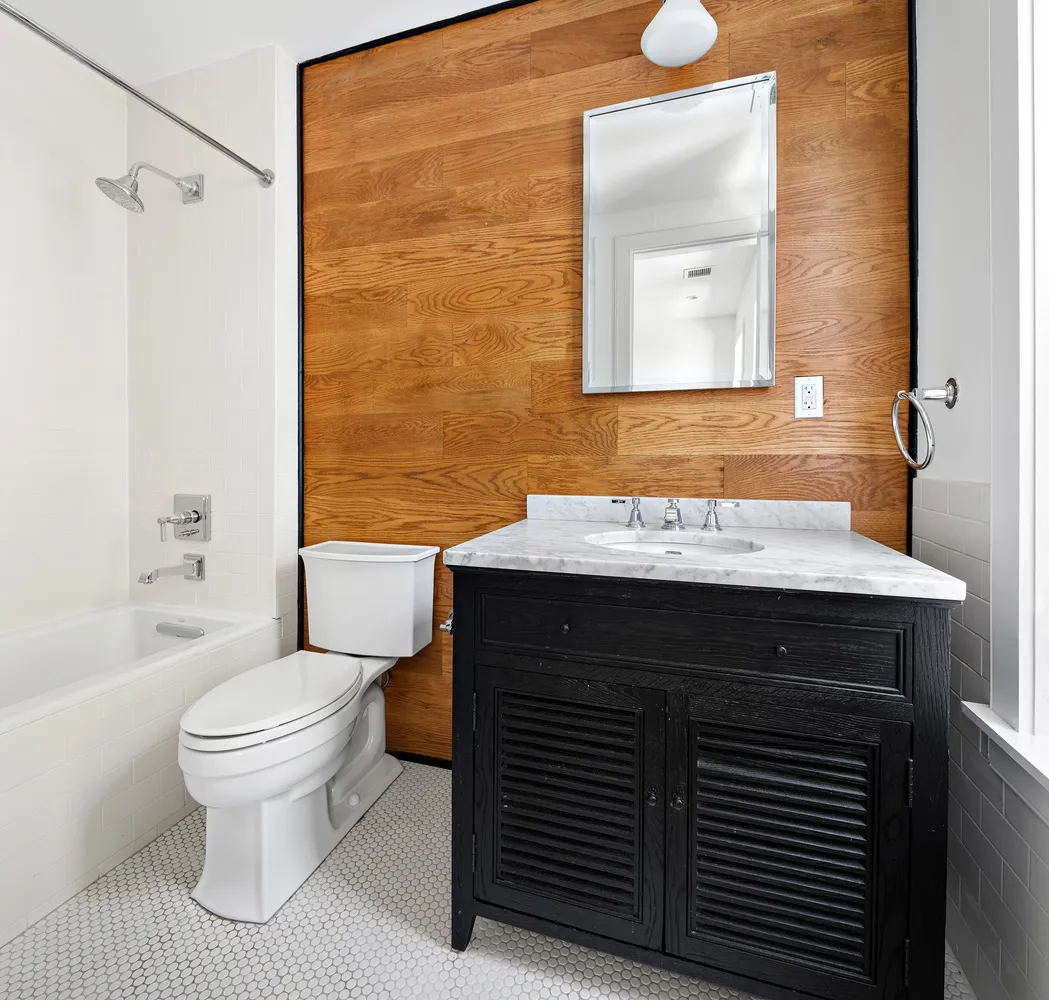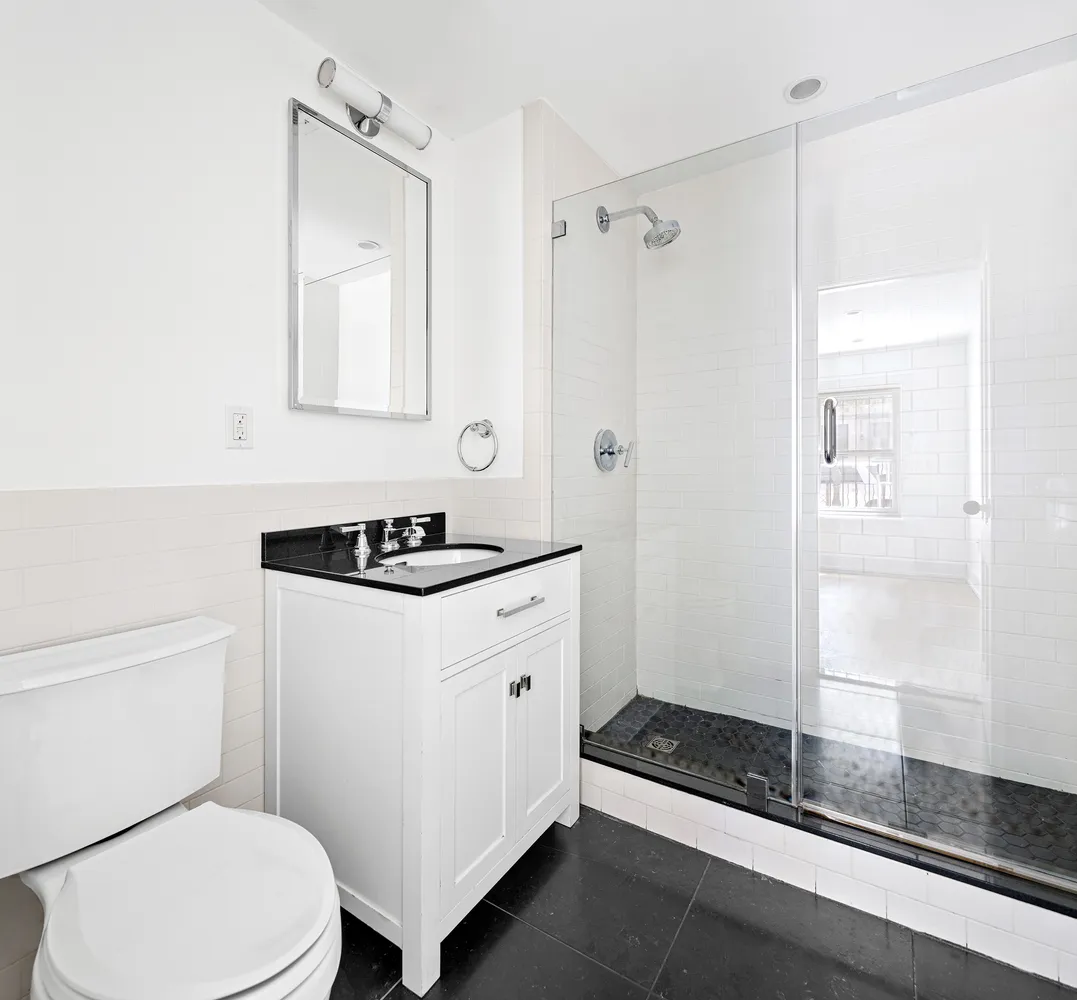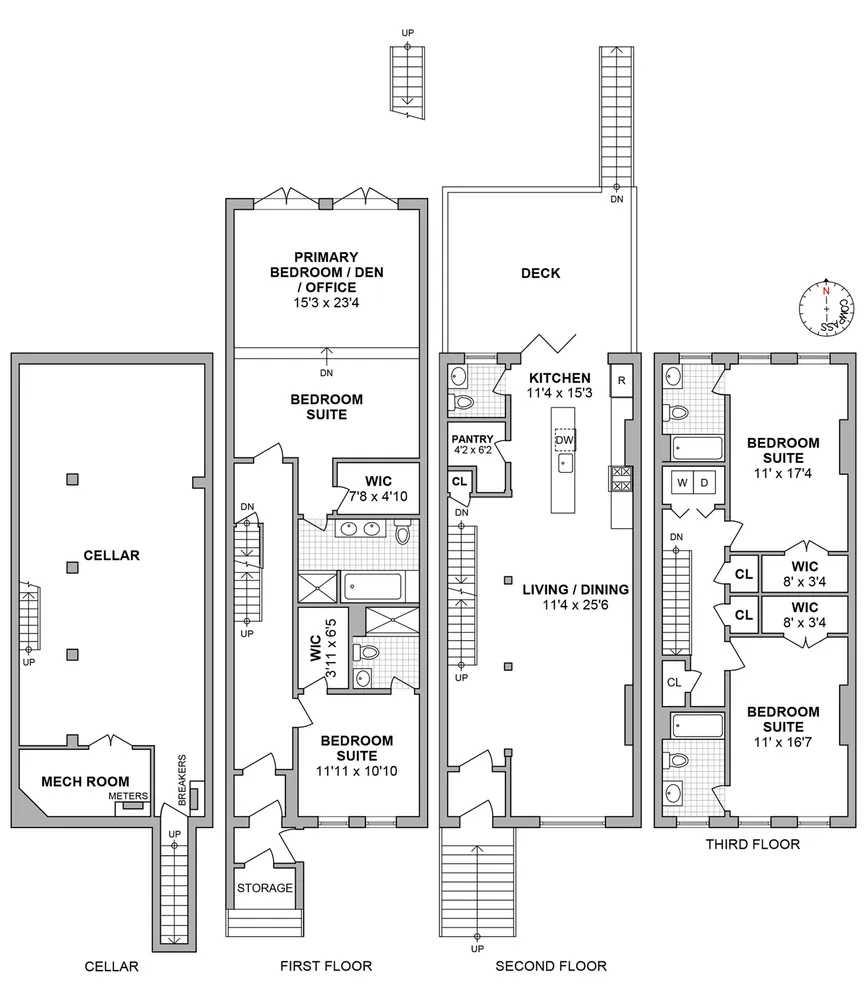513 MacDonough Street
513 MacDonough Street
Sold 4/18/23
Sold 4/18/23


















Description
This stunning, contemporary renovation was done with tasteful design and high end finishes throughout: high ceilings, wide plank oak hardwood floors, bespoke lighting, original staircase details, mahogany doors & modern decorative fireplaces
The open Chef’s Kitchen features a generous center island, Aga appliances , white euro gloss custom cabinetry, a huge walk-in pantry and a stunning...Gorgeous single-family, 4 bedroom / 4.5 bathroom on a picturesque tree lined street in the heart of Stuyvesant Heights
This stunning, contemporary renovation was done with tasteful design and high end finishes throughout: high ceilings, wide plank oak hardwood floors, bespoke lighting, original staircase details, mahogany doors & modern decorative fireplaces
The open Chef’s Kitchen features a generous center island, Aga appliances , white euro gloss custom cabinetry, a huge walk-in pantry and a stunning wall of folding glass doors (floor to ceiling) that leads to the private garden oasis.
All bedrooms feature en-suite bathrooms including white Italian marble, deep soaking tubs, glass-encased showers, radiant heated floor tiles and spa like fixtures.
The 4 large bedrooms all have amazing natural light and enormous closet space that has been fully built out.
Situated in the heart of Bedford Stuyvesant. you are steps away from great dining establishments such as L’Antagoniste, Chez Oscar, The Wilky, Saraghina’s, and Greedi Kitchen as well as several local parks that feature playgrounds, basketball courts, and tennis courts. Nearby public transportation includes the A/C or J/M trains and the Halsey St B26. JFK is a short 20-minute drive. Additionally, the acclaimed Coop School relocated to the area a year ago.
Live across the road from where Jackie Robinson lived as a teenager!
Listing Agents
![Eric Sidman]() esidman@compass.com
esidman@compass.comP: 917.497.0519
![Bobby Larrea]() bobby.larrea@compass.com
bobby.larrea@compass.comP: 646.320.6466
![Callie Katt]() cathleen.katt@compass.com
cathleen.katt@compass.comP: 405.226.6666
![Kelly Bree]() kelly.bree@compass.com
kelly.bree@compass.comP: 917.364.3260
![Clayton Orrigo]() clayton@compass.com
clayton@compass.comP: 212.960.3306
![Stephen Ferrara]() stephen@compass.com
stephen@compass.comP: 646.761.7038
![The Hudson Advisory Team]() hudsonadvisory@compass.com
hudsonadvisory@compass.comP: 212.960.3306
Amenities
- Primary Ensuite
- Street Scape
- City Views
- Open Views
- Private Patio
- Private Yard
- Patio
- Common Outdoor Space
Location
Property Details for 513 MacDonough Street
| Status | Sold |
|---|---|
| Days on Market | 187 |
| Taxes | $460 / month |
| Maintenance | - |
| Min. Down Pymt | - |
| Total Rooms | 6.0 |
| Compass Type | Townhouse |
| MLS Type | House/Building |
| Year Built | 1901 |
| Lot Size | - |
| County | Kings County |
Building
513 MacDonough St
Location
Virtual Tour
Building Information for 513 MacDonough Street
Payment Calculator
$11,648 per month
30 year fixed, 7.25% Interest
$11,188
$460
$0
Property History for 513 MacDonough Street
| Date | Event & Source | Price | Appreciation | Link |
|---|
| Date | Event & Source | Price |
|---|
For completeness, Compass often displays two records for one sale: the MLS record and the public record.
Public Records for 513 MacDonough Street
Schools near 513 MacDonough Street
Rating | School | Type | Grades | Distance |
|---|---|---|---|---|
| Public - | PK to 5 | |||
| Public - | 6 to 8 | |||
| Public - | 9 to 12 | |||
| Public - | 9 to 12 |
Rating | School | Distance |
|---|---|---|
P.S. 5 Dr Ronald Mcnair PublicPK to 5 | ||
Ms 267 Math Science And Technology Public6 to 8 | ||
Gotham Professional Arts Academy Public9 to 12 | ||
Brooklyn High School Law And Tech Public9 to 12 |
School ratings and boundaries are provided by GreatSchools.org and Pitney Bowes. This information should only be used as a reference. Proximity or boundaries shown here are not a guarantee of enrollment. Please reach out to schools directly to verify all information and enrollment eligibility.
Similar Homes
Similar Sold Homes
Homes for Sale near Bedford-Stuyvesant
Neighborhoods
Cities
No guarantee, warranty or representation of any kind is made regarding the completeness or accuracy of descriptions or measurements (including square footage measurements and property condition), such should be independently verified, and Compass expressly disclaims any liability in connection therewith. Photos may be virtually staged or digitally enhanced and may not reflect actual property conditions. No financial or legal advice provided. Equal Housing Opportunity.
This information is not verified for authenticity or accuracy and is not guaranteed and may not reflect all real estate activity in the market. ©2024 The Real Estate Board of New York, Inc., All rights reserved. The source of the displayed data is either the property owner or public record provided by non-governmental third parties. It is believed to be reliable but not guaranteed. This information is provided exclusively for consumers’ personal, non-commercial use. The data relating to real estate for sale on this website comes in part from the IDX Program of OneKey® MLS. Information Copyright 2024, OneKey® MLS. All data is deemed reliable but is not guaranteed accurate by Compass. See Terms of Service for additional restrictions. Compass · Tel: 212-913-9058 · New York, NY Listing information for certain New York City properties provided courtesy of the Real Estate Board of New York’s Residential Listing Service (the "RLS"). The information contained in this listing has not been verified by the RLS and should be verified by the consumer. The listing information provided here is for the consumer’s personal, non-commercial use. Retransmission, redistribution or copying of this listing information is strictly prohibited except in connection with a consumer's consideration of the purchase and/or sale of an individual property. This listing information is not verified for authenticity or accuracy and is not guaranteed and may not reflect all real estate activity in the market. ©2024 The Real Estate Board of New York, Inc., all rights reserved. This information is not guaranteed, should be independently verified and may not reflect all real estate activity in the market. Offers of compensation set forth here are for other RLSParticipants only and may not reflect other agreements between a consumer and their broker.©2024 The Real Estate Board of New York, Inc., All rights reserved.
























