522 81 Street
522 81 Street
Sold 10/18/19
Sold 10/18/19
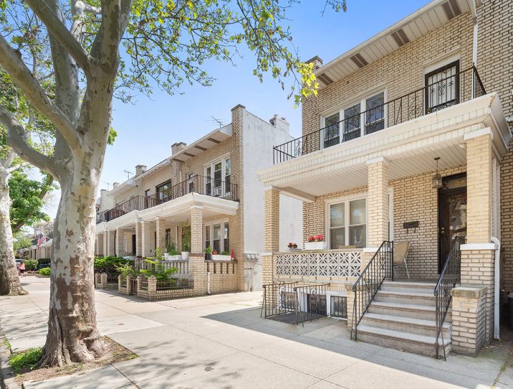
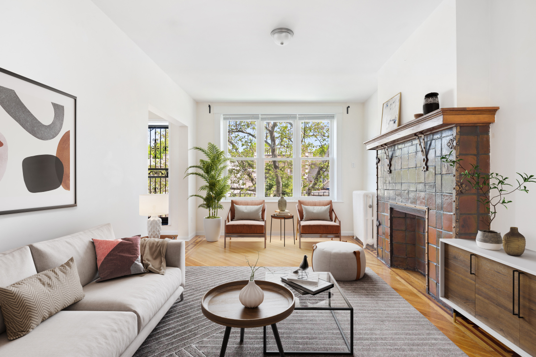
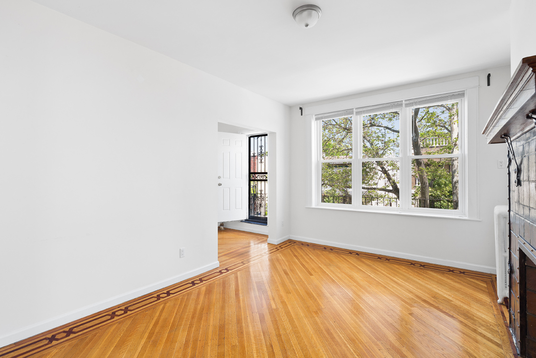
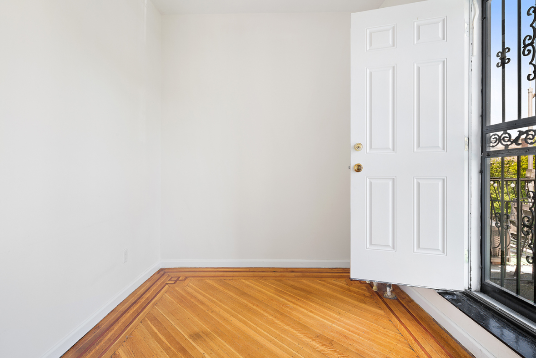
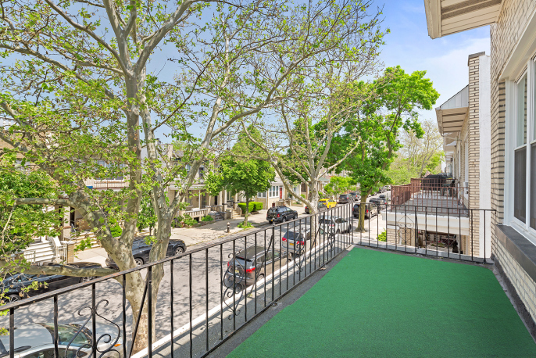
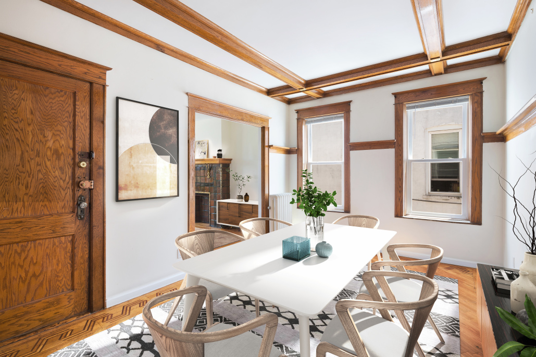
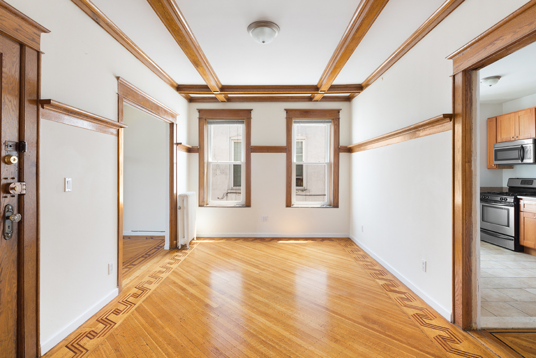
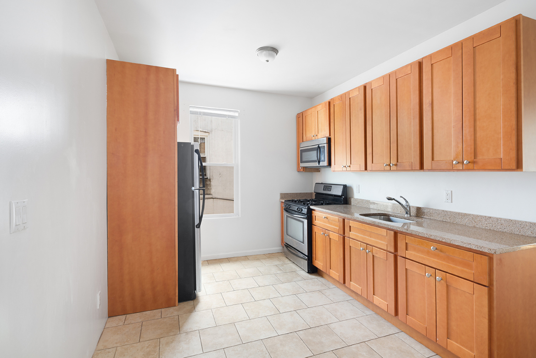
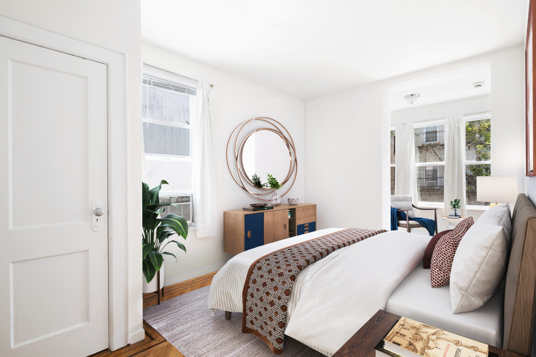
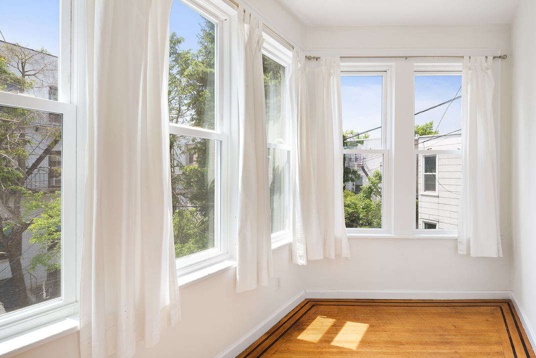

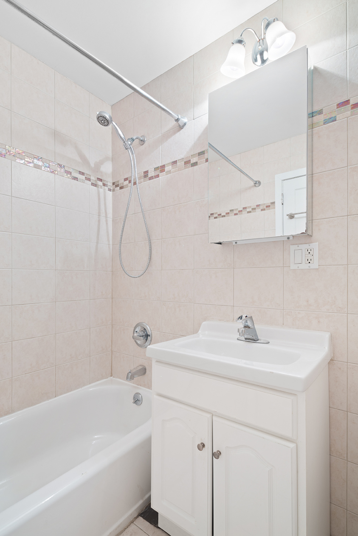
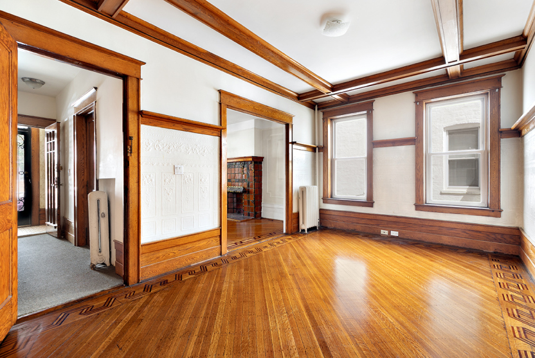
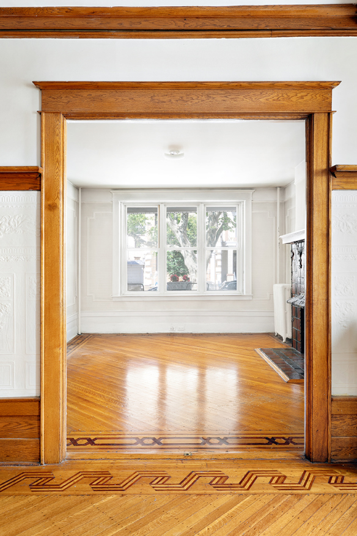
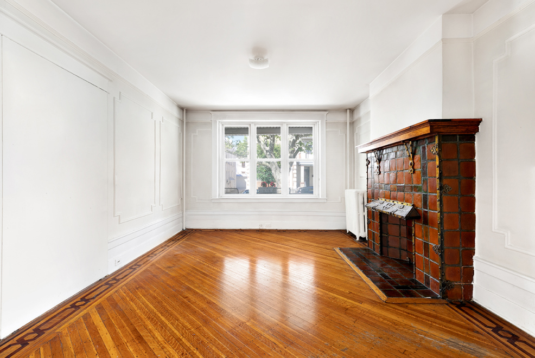
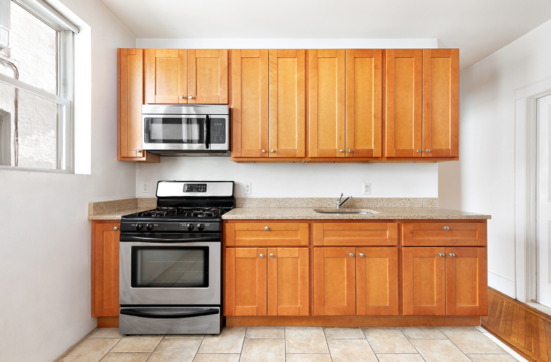
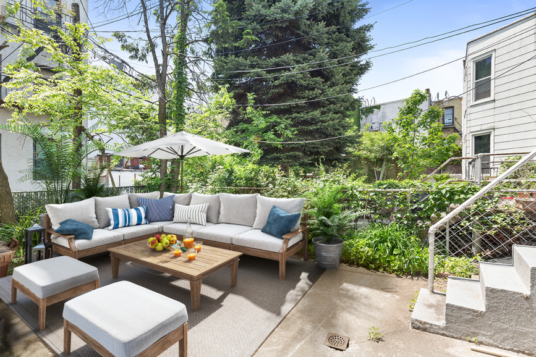
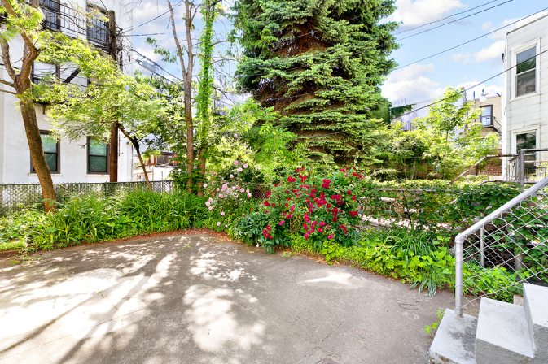
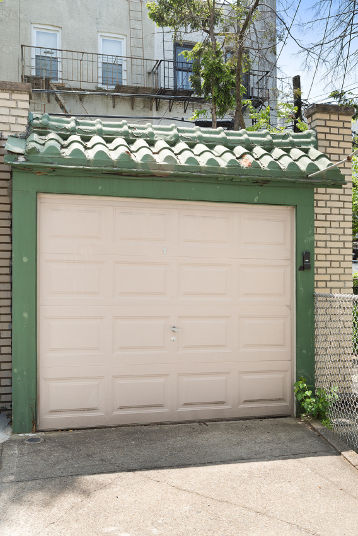
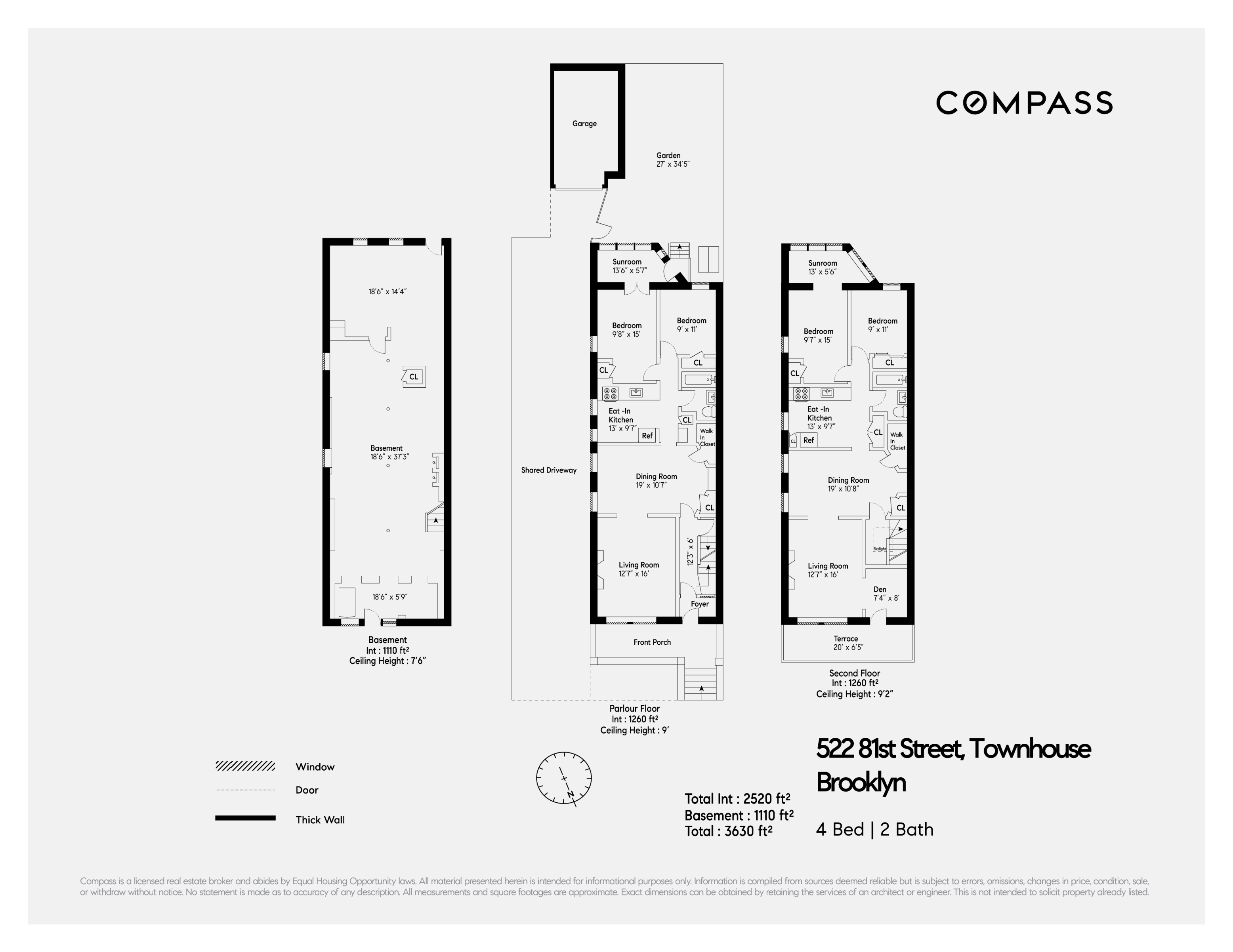
Description
Boasting a generous amount of living space, this gem has received many thoughtful upgrades that highlight its abundance of original characteristics, including stunning woodwork such as decorative moldings, doors and coffered ceilings; decorative fireplaces; hardwood flooring throughout; and high ceilings, among others.
The mechanicals...Immaculately maintained, renovated and graced with pristine pre-war detailing, this semi-detached 2-family home WITH GARAGE in prime Bay Ridge is an exceptional find!
Boasting a generous amount of living space, this gem has received many thoughtful upgrades that highlight its abundance of original characteristics, including stunning woodwork such as decorative moldings, doors and coffered ceilings; decorative fireplaces; hardwood flooring throughout; and high ceilings, among others.
The mechanicals are similarly in excellent condition with the kitchens, bathrooms, boiler, plumbing, electrical, windows, roof, skylight, and water main all re-done within the last 10 years.
Both units have 2 full bedrooms plus an additional South-facing sunroom/flex space, eat-in kitchen, full-sized dining room, and walk-in closet. The upper unit also has an additional den area. There is a charming front porch and each also has it's own private outdoor space: a rear yard with direct access for the first floor unit and a terrace with treetop views for the second floor. Maintain the existing set-up or easily integrate the entire home into a generously-sized single-family.
Situated on a desirable, tree-lined street, the exceptionally convenient location is nearby to shopping, neighborhood amenities, and transportation.
Listing Agents
![Clare Saliba]() csaliba@compass.com
csaliba@compass.comP: 917.407.8528
![Lori Mendelis]() lmendelis@compass.com
lmendelis@compass.comP: 917.363.4464
![The Modern Solutions Team]() msteam@compass.com
msteam@compass.comP: 917.407.8528
![Lauren Fernandes]() lauren.fernandes@compass.com
lauren.fernandes@compass.comP: 914.830.9920
Amenities
- Private Terrace
- Private Yard
- Patio
- Porch
- Hardwood Floors
- Eat-in Kitchen
- Walk-in Closet
- Garage
Location
Property Details for 522 81 Street
| Status | Sold |
|---|---|
| Days on Market | 68 |
| Taxes | $836 / month |
| Maintenance | - |
| Min. Down Pymt | 20% |
| Total Rooms | 12.0 |
| Compass Type | Townhouse |
| MLS Type | Single Family |
| Year Built | 1930 |
| Lot Size | 2,633 SF / 26' x 100' |
| County | Kings County |
Building
522 81 St
Location
Building Information for 522 81 Street
Payment Calculator
$8,313 per month
30 year fixed, 7.25% Interest
$7,477
$836
$0
Property History for 522 81 Street
| Date | Event & Source | Price | Appreciation |
|---|
| Date | Event & Source | Price |
|---|
For completeness, Compass often displays two records for one sale: the MLS record and the public record.
Public Records for 522 81 Street
Schools near 522 81 Street
Rating | School | Type | Grades | Distance |
|---|---|---|---|---|
| Public - | K to 5 | |||
| Public - | 6 to 8 | |||
| Public - | 9 to 12 | |||
| Public - | 9 to 12 |
Rating | School | Distance |
|---|---|---|
P.S. 127 Mckinley Park PublicK to 5 | ||
Jhs 201 The Dyker Heights Public6 to 8 | ||
Fort Hamilton High School Public9 to 12 | ||
High School Of Telecommunications Arts And Technol Public9 to 12 |
School ratings and boundaries are provided by GreatSchools.org and Pitney Bowes. This information should only be used as a reference. Proximity or boundaries shown here are not a guarantee of enrollment. Please reach out to schools directly to verify all information and enrollment eligibility.
Similar Homes
Similar Sold Homes
Homes for Sale near Bay Ridge
Neighborhoods
Cities
No guarantee, warranty or representation of any kind is made regarding the completeness or accuracy of descriptions or measurements (including square footage measurements and property condition), such should be independently verified, and Compass expressly disclaims any liability in connection therewith. Photos may be virtually staged or digitally enhanced and may not reflect actual property conditions. No financial or legal advice provided. Equal Housing Opportunity.
This information is not verified for authenticity or accuracy and is not guaranteed and may not reflect all real estate activity in the market. ©2024 The Real Estate Board of New York, Inc., All rights reserved. The source of the displayed data is either the property owner or public record provided by non-governmental third parties. It is believed to be reliable but not guaranteed. This information is provided exclusively for consumers’ personal, non-commercial use. The data relating to real estate for sale on this website comes in part from the IDX Program of OneKey® MLS. Information Copyright 2024, OneKey® MLS. All data is deemed reliable but is not guaranteed accurate by Compass. See Terms of Service for additional restrictions. Compass · Tel: 212-913-9058 · New York, NY Listing information for certain New York City properties provided courtesy of the Real Estate Board of New York’s Residential Listing Service (the "RLS"). The information contained in this listing has not been verified by the RLS and should be verified by the consumer. The listing information provided here is for the consumer’s personal, non-commercial use. Retransmission, redistribution or copying of this listing information is strictly prohibited except in connection with a consumer's consideration of the purchase and/or sale of an individual property. This listing information is not verified for authenticity or accuracy and is not guaranteed and may not reflect all real estate activity in the market. ©2024 The Real Estate Board of New York, Inc., all rights reserved. This information is not guaranteed, should be independently verified and may not reflect all real estate activity in the market. Offers of compensation set forth here are for other RLSParticipants only and may not reflect other agreements between a consumer and their broker.©2024 The Real Estate Board of New York, Inc., All rights reserved.























