436 Sterling Place, Unit 12
436 Sterling Place, Unit 12
Sold 10/13/20
Virtual Tour
Sold 10/13/20
Virtual Tour
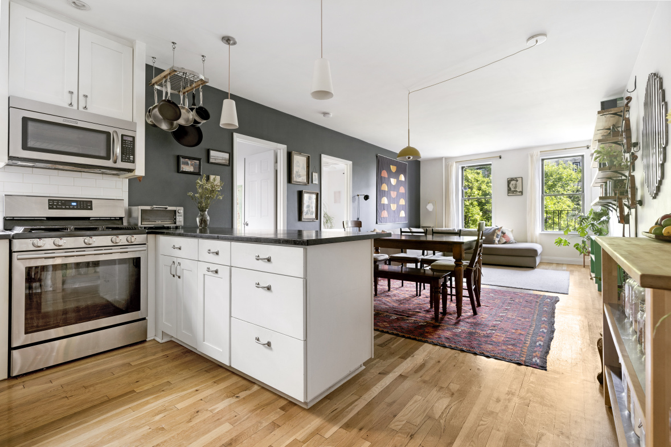
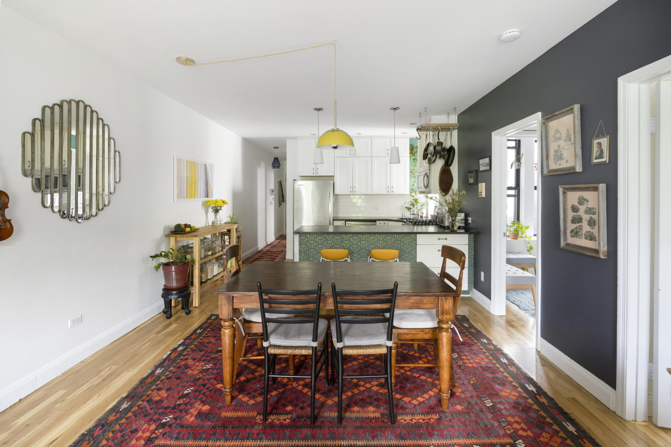
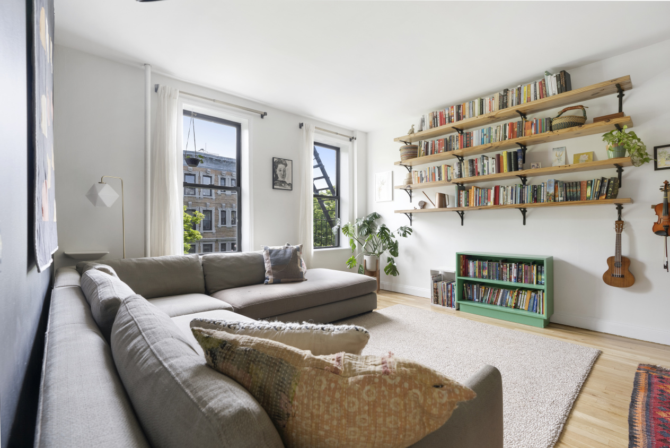
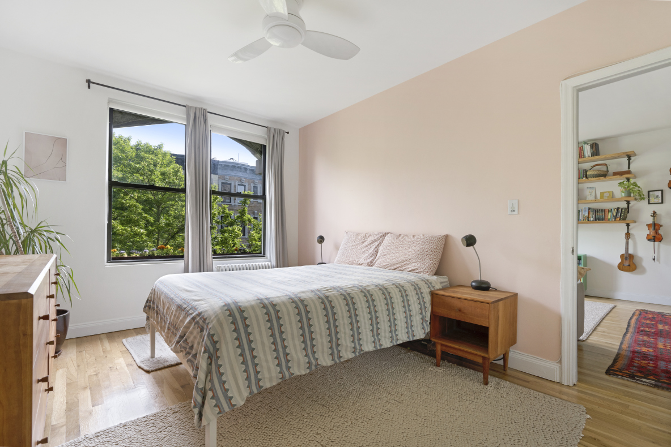
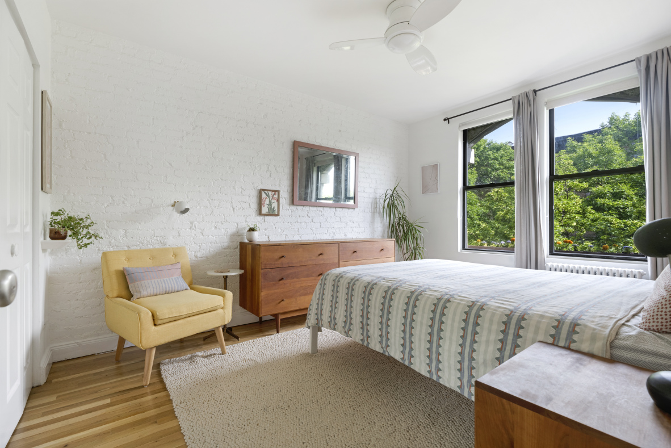
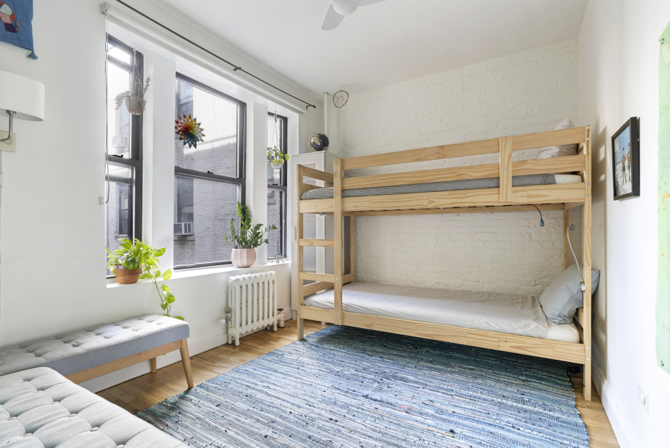
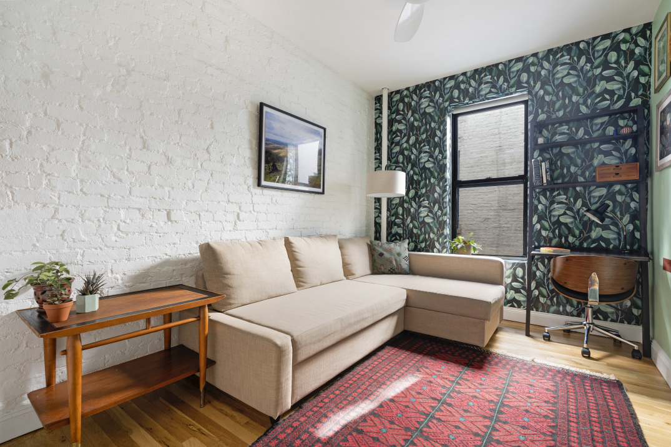
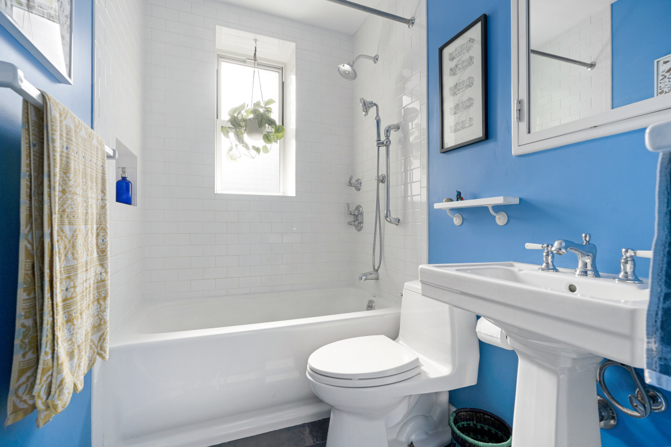
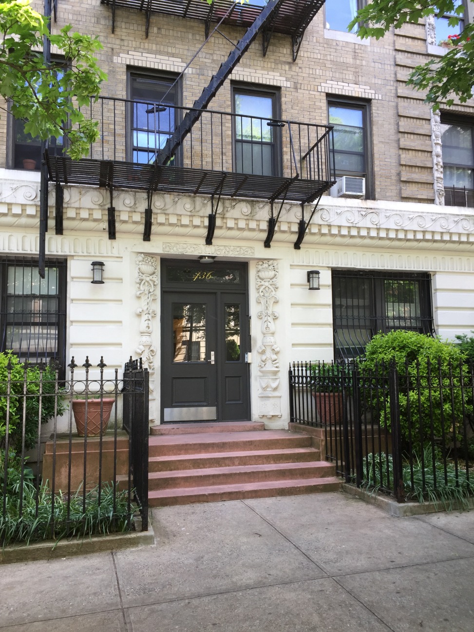
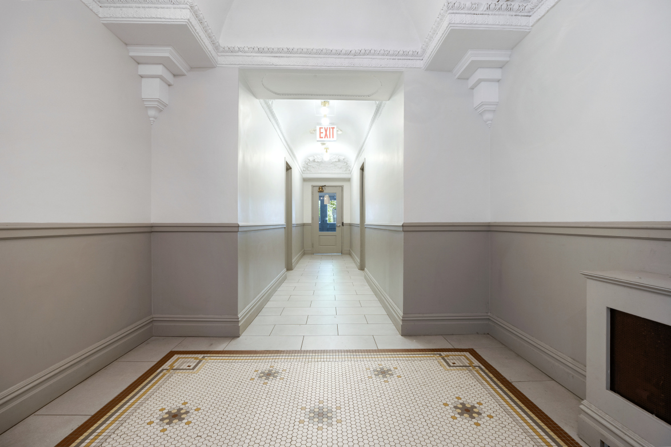
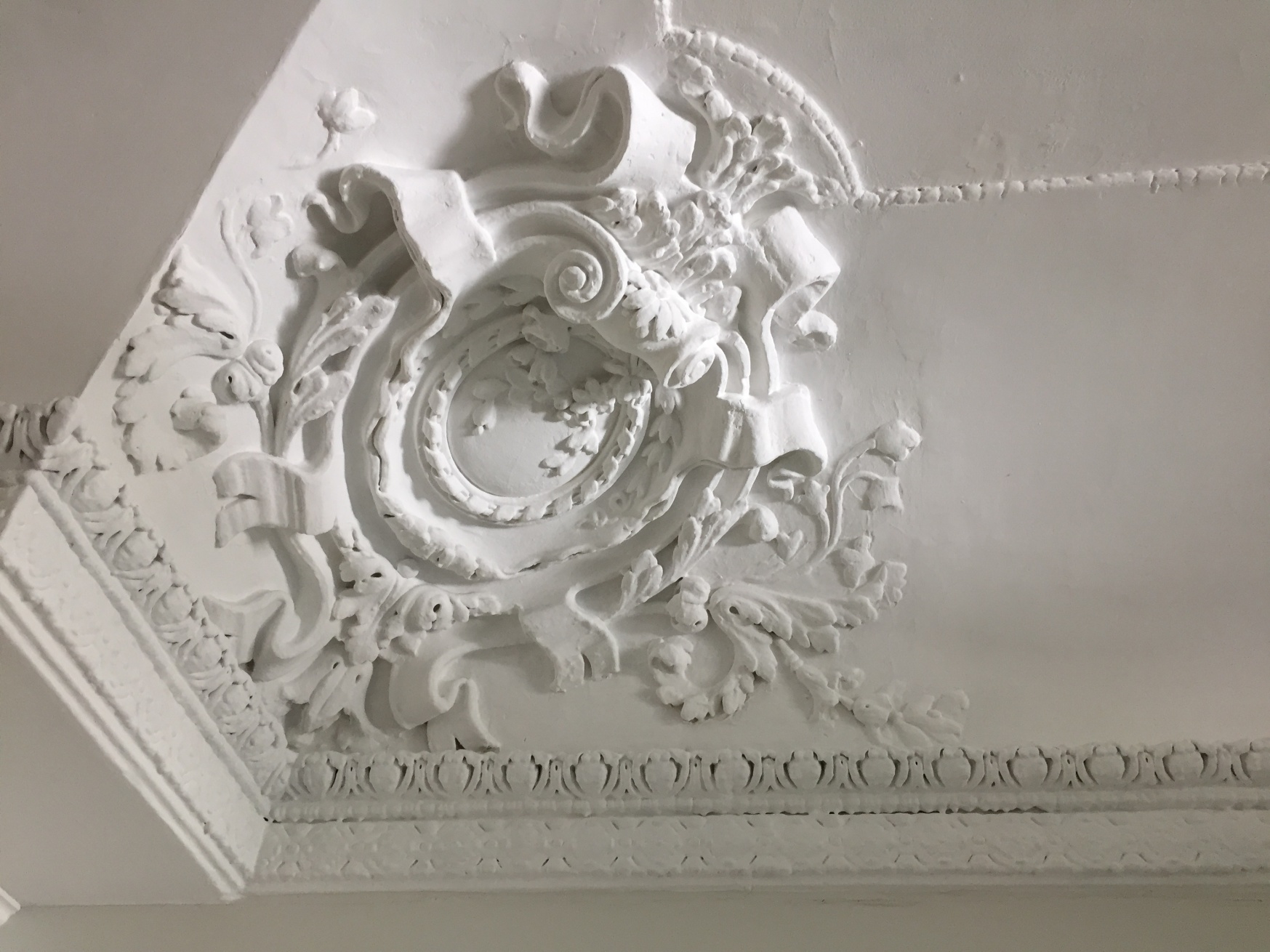
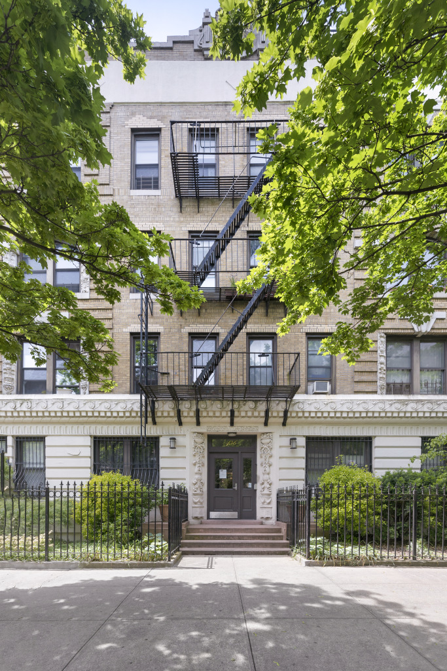
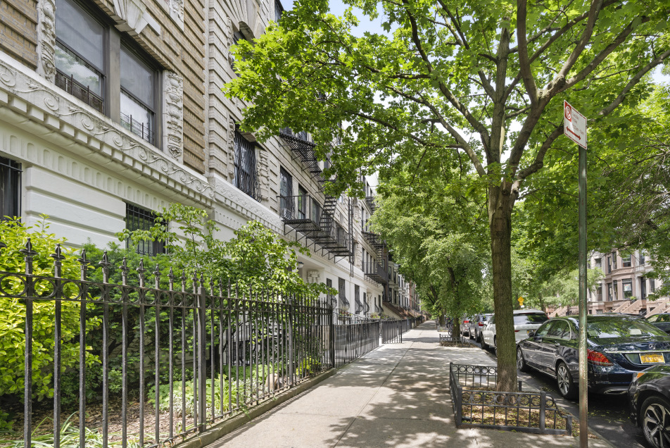
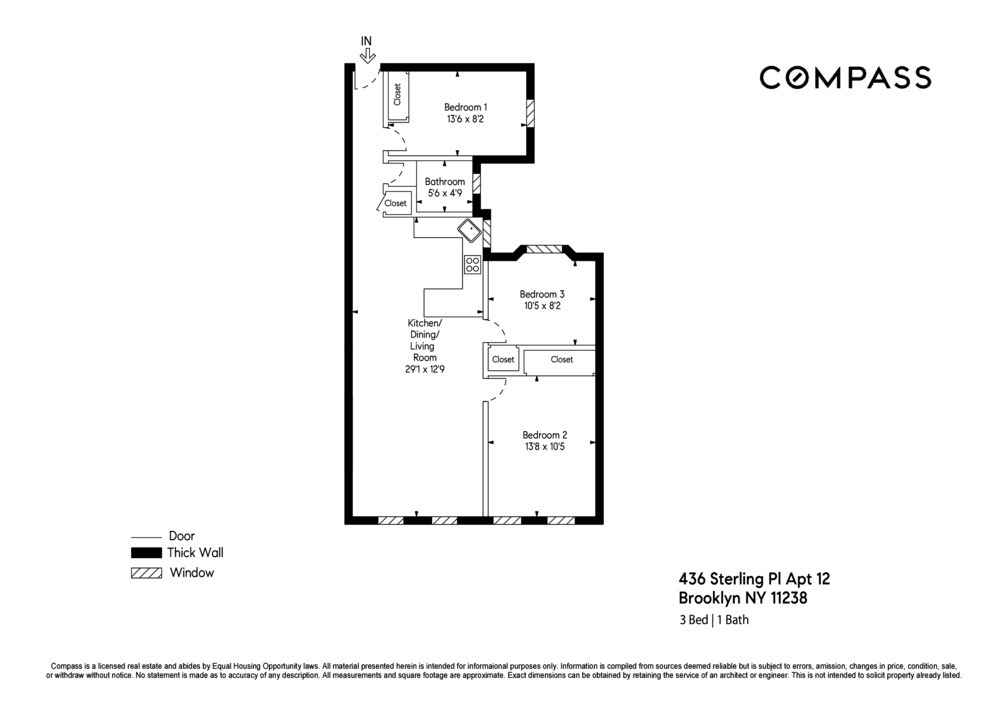
Description
436 Sterling Place, Unit 12 from Leah Solomon on Vimeo.
This beautiful, spacious 3 bedroom 1 bath coop feels incredibly welcoming, due to the stylish improvements and artisanal elements found throughout. It is located in a well-maintained and elegant 19th century limestone coop on Sterling Place, one of the loveliest, leafiest blocks in prime Prospect Heights.
The apartment has a bright, open plan kitchen/ dining/ living room. The sunny living room has windows looking out onto the trees of Sterling...
436 Sterling Place, Unit 12 from Leah Solomon on Vimeo.
This beautiful, spacious 3 bedroom 1 bath coop feels incredibly welcoming, due to the stylish improvements and artisanal elements found throughout. It is located in a well-maintained and elegant 19th century limestone coop on Sterling Place, one of the loveliest, leafiest blocks in prime Prospect Heights.
The apartment has a bright, open plan kitchen/ dining/ living room. The sunny living room has windows looking out onto the trees of Sterling Place, and shelving made from cast iron brackets holding reclaimed wood from an Amish barn. The dining area is large enough for entertaining guests and has a pendant light from West Elm.
The kitchen was fully renovated in 2012. The island provides plenty of workspace for you to show off your culinary talents, and on the living room side has added storage and room for stools so you can chat while you cook. The countertops are natural Soapstone, and the lighting is by Schoolhouse Electric. Floor to ceiling Mission cabinets made of maple in a white linen finish, and built-in Amish barn-wood shelves utilize every inch of space. There is a Bosch dishwasher, a KitchenAid refrigerator and convection oven/microwave, and a new Samsung stove, all in stainless steel.
Also fully renovated in 2012, the bathroom features a deep Kohler soaking tub, Grohe and Kohler fixtures, a Restoration Hardware medicine cabinet, Schoolhouse Electric lighting, and porcelain towel rods.
All three bedrooms are of good size and have custom-built California Closets and custom-fitted blackout shades. The master bedroom (and the living room) have stylish Matt Alford Studio sconces. Shelves were built in the hallway closet to create extra storage capacity. The two cobalt blue light fixtures in the hallway are artisan-made ceramic pendants. All the floors in the apartment were refinished in 2018.
436 Sterling Place is a well-run, well-maintained building. Each unit comes with a designated storage unit in the basement. The laundry room was redone in 2019 with new, high-capacity machines. There is ample bike storage and stroller/scooter/cart parking. The lobby, renovated in late 2018, is a pleasure to come home to. Small pets are allowed subject to board approval.
The coop is in an ideal location close to all the neighborhood has to offer – Prospect Park, Brooklyn Museum, Botanic Gardens, Grand Army Plaza and the Greenmarket, multiple train lines, and the numerous restaurants, bars and shops on Vanderbilt, Washington, and Franklin Aves. Close to 2,3,4,5,B,Q trains.
Listing Agents
![Leah Solomon]() leah.solomon@compass.com
leah.solomon@compass.comP: 917.753.3727
![The Solomon Halladay Team]() solomonhalladay@compass.com
solomonhalladay@compass.comP: (917) 753-3727
![Jayson Halladay]() jayson.halladay@compass.com
jayson.halladay@compass.comP: 917.753.3716
Amenities
- Hardwood Floors
- Walk Up
- Laundry in Building
- Laundry Room in Building
- California Closet
- Bike Room
- Private Storage Included
- Pets Conditional
Location
Property Details for 436 Sterling Place, Unit 12
| Status | Sold |
|---|---|
| Days on Market | 43 |
| Taxes | - |
| Maintenance | $1,171 / month |
| Min. Down Pymt | - |
| Total Rooms | 4.0 |
| Compass Type | Co-op |
| MLS Type | Co-op |
| Year Built | 1911 |
| County | Kings County |
Building
436 Sterling Pl
Location
Virtual Tour
Building Information for 436 Sterling Place, Unit 12
Payment Calculator
$7,010 per month
30 year fixed, 7.25% Interest
$5,839
$0
$1,171
Property History for 436 Sterling Place, Unit 12
| Date | Event & Source | Price | Appreciation | Link |
|---|
| Date | Event & Source | Price |
|---|
For completeness, Compass often displays two records for one sale: the MLS record and the public record.
Public Records for 436 Sterling Place, Unit 12
Schools near 436 Sterling Place, Unit 12
Rating | School | Type | Grades | Distance |
|---|---|---|---|---|
| Public - | PK to 5 | |||
| Public - | 6 to 8 | |||
| Public - | 9 to 12 | |||
| Public - | 6 to 8 |
Rating | School | Distance |
|---|---|---|
P.S. 9 Teunis G Bergen PublicPK to 5 | ||
Urban Assembly Unison School (The) Public6 to 8 | ||
Acorn Community High School Public9 to 12 | ||
Ms 266 Park Place Community Middle School Public6 to 8 |
School ratings and boundaries are provided by GreatSchools.org and Pitney Bowes. This information should only be used as a reference. Proximity or boundaries shown here are not a guarantee of enrollment. Please reach out to schools directly to verify all information and enrollment eligibility.
Similar Homes
Similar Sold Homes
Homes for Sale near Prospect Heights
Neighborhoods
Cities
No guarantee, warranty or representation of any kind is made regarding the completeness or accuracy of descriptions or measurements (including square footage measurements and property condition), such should be independently verified, and Compass expressly disclaims any liability in connection therewith. Photos may be virtually staged or digitally enhanced and may not reflect actual property conditions. No financial or legal advice provided. Equal Housing Opportunity.
This information is not verified for authenticity or accuracy and is not guaranteed and may not reflect all real estate activity in the market. ©2024 The Real Estate Board of New York, Inc., All rights reserved. The source of the displayed data is either the property owner or public record provided by non-governmental third parties. It is believed to be reliable but not guaranteed. This information is provided exclusively for consumers’ personal, non-commercial use. The data relating to real estate for sale on this website comes in part from the IDX Program of OneKey® MLS. Information Copyright 2024, OneKey® MLS. All data is deemed reliable but is not guaranteed accurate by Compass. See Terms of Service for additional restrictions. Compass · Tel: 212-913-9058 · New York, NY Listing information for certain New York City properties provided courtesy of the Real Estate Board of New York’s Residential Listing Service (the "RLS"). The information contained in this listing has not been verified by the RLS and should be verified by the consumer. The listing information provided here is for the consumer’s personal, non-commercial use. Retransmission, redistribution or copying of this listing information is strictly prohibited except in connection with a consumer's consideration of the purchase and/or sale of an individual property. This listing information is not verified for authenticity or accuracy and is not guaranteed and may not reflect all real estate activity in the market. ©2024 The Real Estate Board of New York, Inc., all rights reserved. This information is not guaranteed, should be independently verified and may not reflect all real estate activity in the market. Offers of compensation set forth here are for other RLSParticipants only and may not reflect other agreements between a consumer and their broker.©2024 The Real Estate Board of New York, Inc., All rights reserved.
















