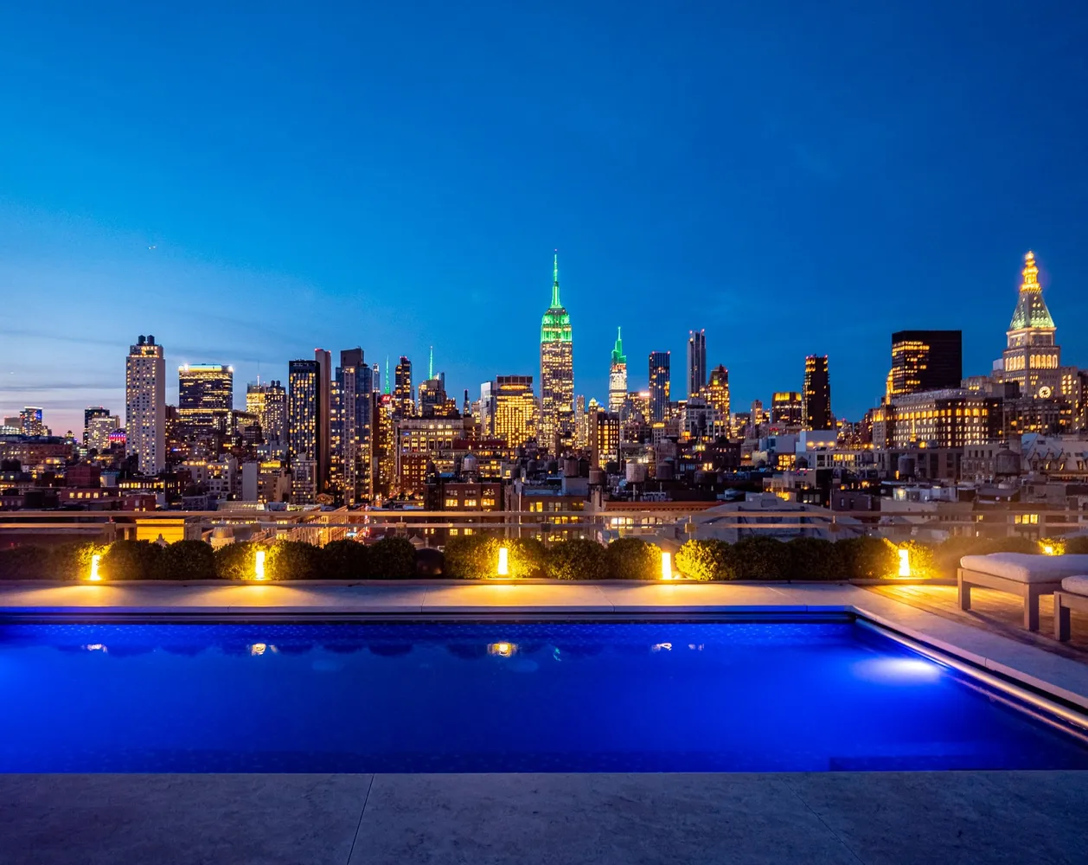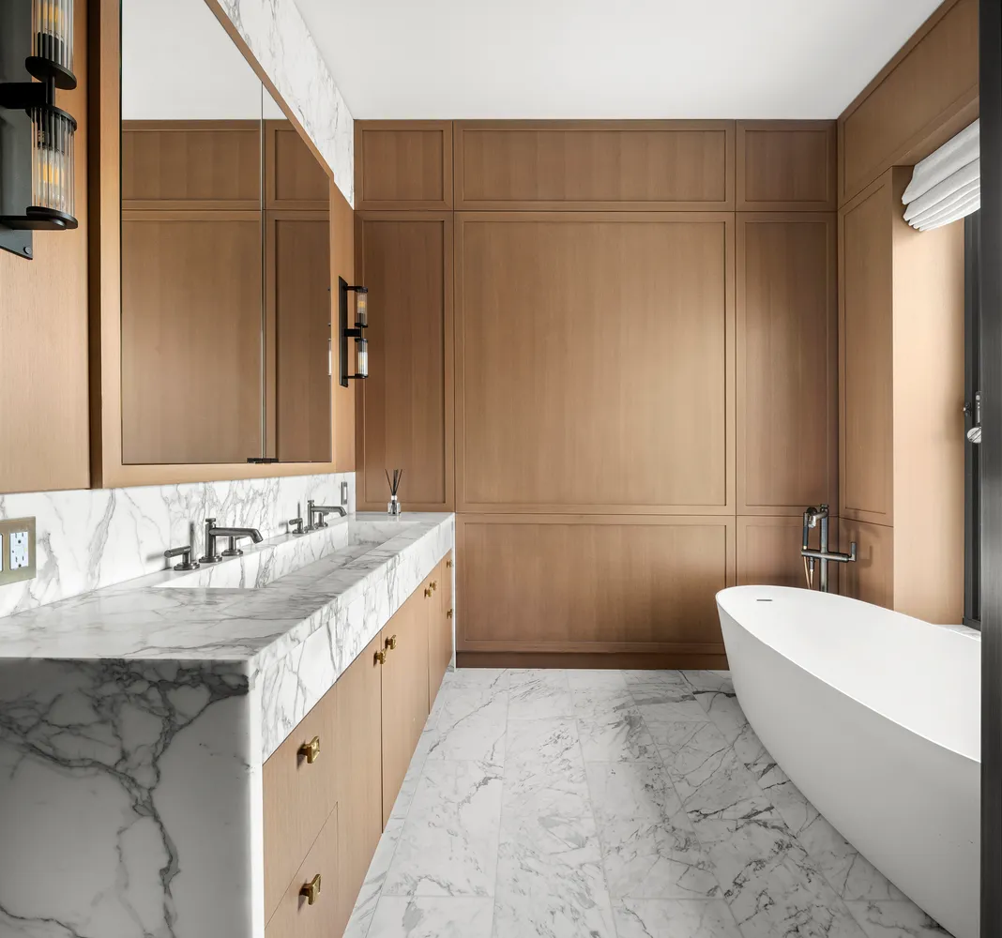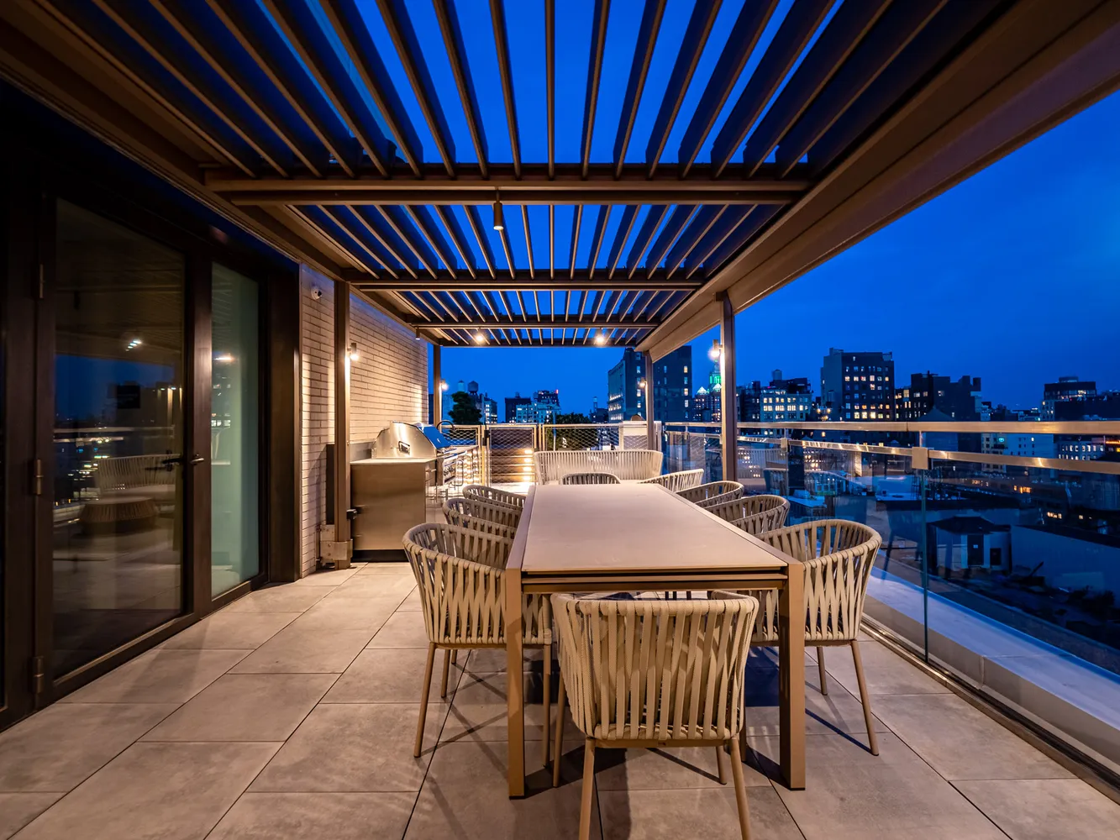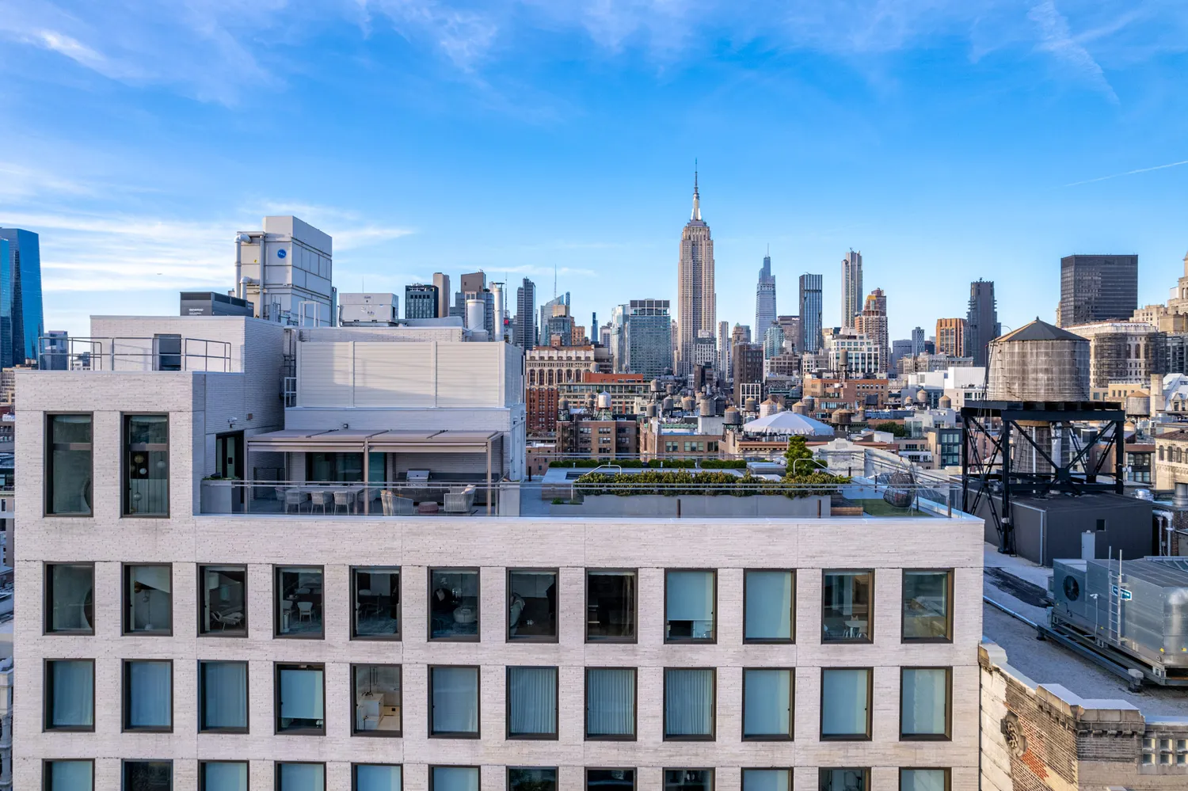55 West 17th Street, Unit PH
55 West 17th Street, Unit PH
Listed By Compass
Virtual Tour
Listed By Compass
Virtual Tour




































Description
No expense was spared in this extraordinary renovation of this impossible-to-replicate triplex penthouse at the crossroads of Ladies Mile, Flatiron, and Chelsea, just moments from...A recently completed unprecedented, multi-year customized renovation has delivered this architecturally significant Penthouse Oasis that features panoramic, protected views, a private rooftop featuring a full-sized swimming pool & hot tub, and private parking in the basement directly accessed via the building elevators.
No expense was spared in this extraordinary renovation of this impossible-to-replicate triplex penthouse at the crossroads of Ladies Mile, Flatiron, and Chelsea, just moments from Union Square and Greenwich Village. While the finishes and fixtures are of the highest order, equally impressive is this rare, ultra-wide space that affords exceptional light and views to the South, North, East, and West with hundreds of feet of frontage and 40 large windows.
The New York firm DHD ARCHITECTURE AND INTERIOR DESIGN—with principals David Howell and Steffani Aarons—designed this trophy apartment, which occupies the entire 18th and 19th floors of the building along with most of the 17th floor. All are connected via a striking spiral stairway, its solid sides coated in the same Venetian Plaster that covers the apartment walls. A glamorous custom Lindsey Adelman chandelier with delicate brass chains and a gold foil lining cascades down the staircase’s center.
All floors are accessed via two elevators. The elevator doors open on the middle level to reveal an expansive living and dining space with an adjacent kitchen with barrel-vaulted ceilings over the living and dining areas. Immediately, you are struck by the breathtaking southern light and humanly scaled views down to the Freedom Tower and beyond. The open kitchen features walnut cabinets, antiqued hand-blown-glass upper cabinet fronts, and bronze and shagreen hardware by Christina Z. Antonio. The level of millwork and appliances is simply peerless. Opposite the staircase is a home office/music/bar area with walls lined in walnut and with bookcases, a marble-backed bar, and an alcove banquette covered in a richly textured, subtly colored fabric. At the end of the corridor, a three-sided study and media room hovering above the Flatiron District like a helicopter has walnut paneling and bookshelves, the inside backs lacquered in Hermès orange.
At the opposite end of this floor are three-bedroom suites with a bathroom, ample closet space, a nanny's room, and a laundry closet. The seamless mechanicals - including ducted zoned air conditioning, fully integrated lighting, sound, etc - are as impressive as the more visual elements. Specialized paint and plaster finishes, wood paneling, wallpaper, textured fabrics, and walnut floors create a tactile sense of depth throughout. A powder room with backlit walls of Patagonia Granite and Herve Van Der Straten sconces completes the glamor quotient of this swell floor, truly a "New York Moment" at its best.
Below this floor is a guest suite wing perfectly positioned with its own separate entrance. A sizeable light-filled playroom with its own kitchenette, workout area, and additional laundry make this floor an invaluable addition to this remarkable home.
On the top floor, a primary bedroom suite transports you to a lifestyle impossible to imagine: its restrained opulence combined with dreamy light and views are evident everywhere from the triple exposure bedroom with its wood, bronze, leather, and fabric headboard flanked by bronze and rock crystal pendant lights by Pagani Studio, and a fireplace surrounded by Grigio Collemandina marble, to the massive closets that would be the envy of the most fastidious couture aficionado to the en suite bathroom, a symphony of slab marble and Walnut.
Last but not least, this penthouse boasts the ultimate crown: an expansive roof terrace with a full-sized swimming pool and hot tub, all engulfed with panoramic views in all directions of Lower Manhattan. An outdoor kitchen allows alfresco entertaining at its best. A pergola shelters the outdoor dining area and can be angled to let light in or close to acting as a solid roof in more inclement weather.
The penthouse is perched atop a newly built discrete condominium designed by Morris Adjmi Architects with an elegant handmade Danish white brick facade. The building features a 24-hour attended lobby, a fitness center, a children’s playroom, bicycle storage, a screening room with a wet bar, a residents’ lounge with a billiards table and catering kitchen, and a landscaped terrace with a grilling area as well as parking accessed directly in the building. Centered in Downtown Manhattan, this location offers every convenience, including various restaurants, retail, galleries, parks, cultural and educational institutions, the Union Square Farmers Market, and so much more. Moments from Union Square, Greenwich Village, the West Chelsea Arts District, and the recently opened Hudson Yards, this home represents the pinnacle of Downtown living at its finest.
Listing Agents
![Leonard Steinberg]() ls@compass.com
ls@compass.comP: 917.385.0565
![Herve Senequier]() hs@compass.com
hs@compass.comP: 646.780.7594
![Amy Mendizabal]() amym@compass.com
amym@compass.comP: 305.546.5464
![Calli Sarkesh]() callis@compass.com
callis@compass.comP: 917.821.2798
![Niklas Hackstein]() niklas.hackstein@compass.com
niklas.hackstein@compass.comP: 718.666.1377
Amenities
- Doorman
- Full-Time Doorman
- City Views
- Open Views
- Private Terrace
- Private Roof Deck
- Common Roof Deck
- Barbecue Area
Location
Property Details for 55 West 17th Street, Unit PH
| Status | Active |
|---|---|
| Days on Market | 23 |
| Taxes | $14,673 / month |
| Common Charges | $10,181 / month |
| Min. Down Pymt | 20% |
| Total Rooms | 11.0 |
| Compass Type | Condo |
| MLS Type | Condominium |
| Year Built | 2018 |
| County | New York County |
Building
55 W 17th St
Location
Virtual Tour
Building Information for 55 West 17th Street, Unit PH
Payment Calculator
$221,321 per month
30 year fixed, 7.25% Interest
$196,467
$14,673
$10,181
Property History for 55 West 17th Street, Unit PH
| Date | Event & Source | Price | Appreciation | Link |
|---|
| Date | Event & Source | Price |
|---|
For completeness, Compass often displays two records for one sale: the MLS record and the public record.
Public Records for 55 West 17th Street, Unit PH
Schools near 55 West 17th Street, Unit PH
Rating | School | Type | Grades | Distance |
|---|---|---|---|---|
| Public - | PK to 5 | |||
| Public - | 6 to 8 | |||
| Public - | 6 to 8 | |||
| Public - | 6 to 8 |
Rating | School | Distance |
|---|---|---|
Sixth Avenue Elementary School PublicPK to 5 | ||
Nyc Lab Ms For Collaborative Studies Public6 to 8 | ||
Jhs 104 Simon Baruch Public6 to 8 | ||
Lower Manhattan Community Middle School Public6 to 8 |
School ratings and boundaries are provided by GreatSchools.org and Pitney Bowes. This information should only be used as a reference. Proximity or boundaries shown here are not a guarantee of enrollment. Please reach out to schools directly to verify all information and enrollment eligibility.
Similar Homes
Similar Sold Homes
Homes for Sale near Flatiron
Neighborhoods
Cities
No guarantee, warranty or representation of any kind is made regarding the completeness or accuracy of descriptions or measurements (including square footage measurements and property condition), such should be independently verified, and Compass expressly disclaims any liability in connection therewith. Photos may be virtually staged or digitally enhanced and may not reflect actual property conditions. No financial or legal advice provided. Equal Housing Opportunity.
This information is not verified for authenticity or accuracy and is not guaranteed and may not reflect all real estate activity in the market. ©2024 The Real Estate Board of New York, Inc., All rights reserved. The source of the displayed data is either the property owner or public record provided by non-governmental third parties. It is believed to be reliable but not guaranteed. This information is provided exclusively for consumers’ personal, non-commercial use. The data relating to real estate for sale on this website comes in part from the IDX Program of OneKey® MLS. Information Copyright 2024, OneKey® MLS. All data is deemed reliable but is not guaranteed accurate by Compass. See Terms of Service for additional restrictions. Compass · Tel: 212-913-9058 · New York, NY Listing information for certain New York City properties provided courtesy of the Real Estate Board of New York’s Residential Listing Service (the "RLS"). The information contained in this listing has not been verified by the RLS and should be verified by the consumer. The listing information provided here is for the consumer’s personal, non-commercial use. Retransmission, redistribution or copying of this listing information is strictly prohibited except in connection with a consumer's consideration of the purchase and/or sale of an individual property. This listing information is not verified for authenticity or accuracy and is not guaranteed and may not reflect all real estate activity in the market. ©2024 The Real Estate Board of New York, Inc., all rights reserved. This information is not guaranteed, should be independently verified and may not reflect all real estate activity in the market. Offers of compensation set forth here are for other RLSParticipants only and may not reflect other agreements between a consumer and their broker.©2024 The Real Estate Board of New York, Inc., All rights reserved.








































