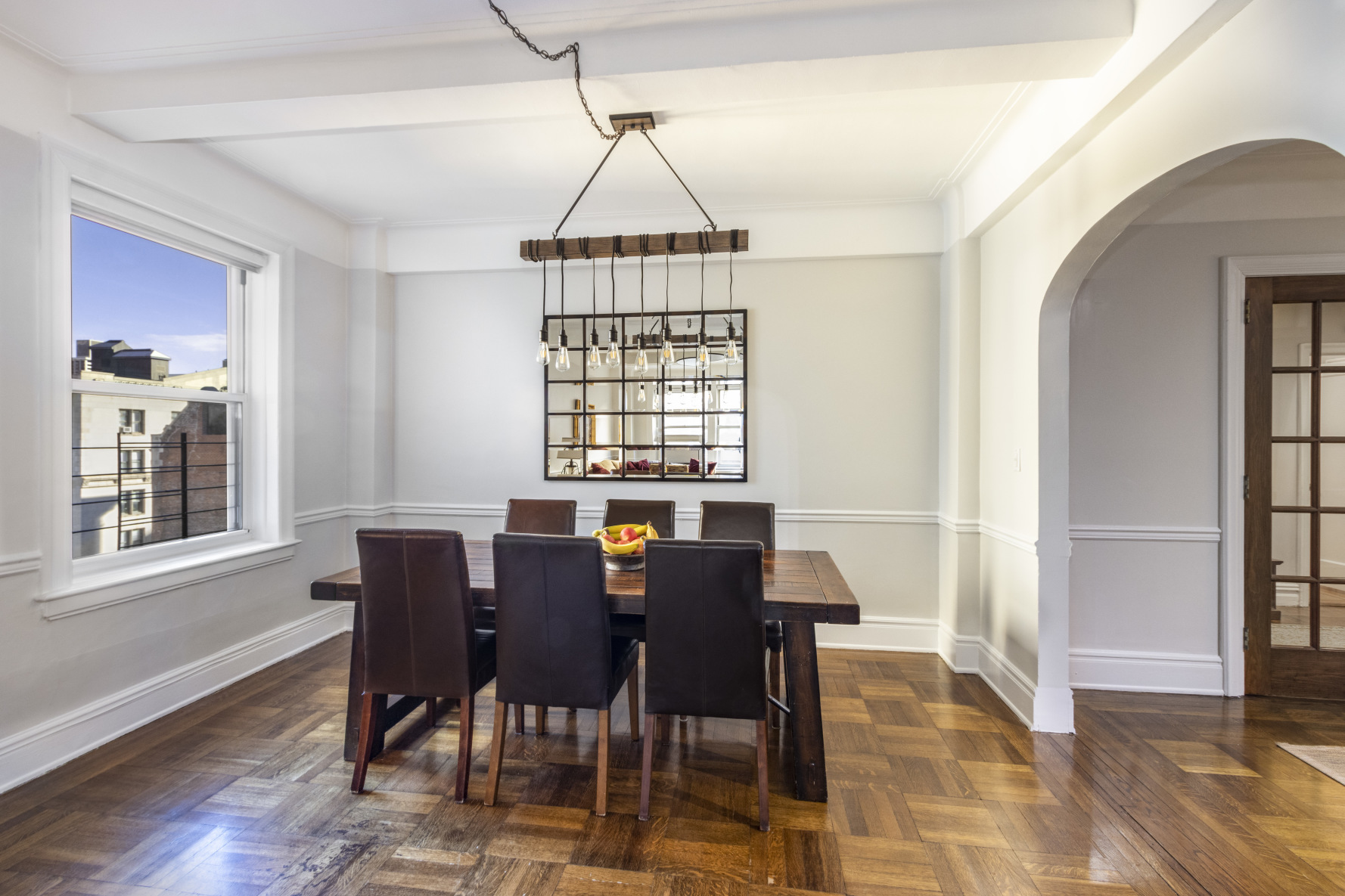90 Riverside Drive, Unit 15C
90 Riverside Drive, Unit 15C
Sold 5/5/21
Virtual Tour
Sold 5/5/21
Virtual Tour















Description
Fun Fact: there are only three apartments per floor and this home is completely private with no adjoining walls.
90 Riverside Drive is a white-glove, full-service building with impeccable financials, offering the ultimate in refined Upper West Side living. Built in 1926, the building’s generous amenities include a fantastic roof terrace, a spacious and modern gym, a playroom, half-court basketball, central laundry room, bike room and additional storage for each shareholder (which is included). The building has also been wired for Verizon FiOS for high-speed living. Full staff includes a doorman and concierge to greet you in the elegant, marble lobby as well as a long-tenured live-in Resident Manager. The building is just across the street from the entrance to Riverside Park’s Hudson River Promenade and shareholders enjoy proximity to the 79th Street metro station as well as an abundance of restaurants, parking garages and shopping options, including Zabar’s. Pets are also happy residents here. Lastly, the building has historically passed along any NYC real estate tax abatement to its shareholders that qualify as a maintenance rebate. In prior years, this rebate has equaled one full month of maintenance.
Shown by appointment only.
Compass Coming Soons are simultaneously syndicated to the RLS.
Listing Agents
![Johnson & Nommaz Team]() jnt@compass.com
jnt@compass.comP: 646.436.6453
![Michael Johnson]() mij@compass.com
mij@compass.comP: 646.436.6453
![Hayim Nommaz]() hayim@compass.com
hayim@compass.comP: 646.239.5307
Amenities
- Corner Unit
- Primary Ensuite
- Full-Time Doorman
- Concierge
- City Views
- Common Roof Deck
- Gym
- Basketball Court
Location
Property Details for 90 Riverside Drive, Unit 15C
| Status | Sold |
|---|---|
| Days on Market | - |
| Taxes | - |
| Maintenance | $3,799 / month |
| Min. Down Pymt | 25% |
| Total Rooms | 5.0 |
| Compass Type | Co-op |
| MLS Type | Co-op |
| Year Built | 1927 |
| County | New York County |
Building
90 Riverside Dr
Location
Virtual Tour
Building Information for 90 Riverside Drive, Unit 15C
Payment Calculator
$12,701 per month
30 year fixed, 7.25% Interest
$8,902
$0
$3,799
Property History for 90 Riverside Drive, Unit 15C
| Date | Event & Source | Price | Appreciation | Link |
|---|
| Date | Event & Source | Price |
|---|
For completeness, Compass often displays two records for one sale: the MLS record and the public record.
Public Records for 90 Riverside Drive, Unit 15C
Schools near 90 Riverside Drive, Unit 15C
Rating | School | Type | Grades | Distance |
|---|---|---|---|---|
| Public - | PK to 5 | |||
| Public - | 5 to 8 | |||
| Public - | 9 to 12 | |||
| Public - | 9 to 12 |
Rating | School | Distance |
|---|---|---|
P.S. 9 Sarah Anderson PublicPK to 5 | ||
Ms 243 Center School Public5 to 8 | ||
Urban Assembly School for Green Careers Public9 to 12 | ||
The Global Learning Collaborative Public9 to 12 |
School ratings and boundaries are provided by GreatSchools.org and Pitney Bowes. This information should only be used as a reference. Proximity or boundaries shown here are not a guarantee of enrollment. Please reach out to schools directly to verify all information and enrollment eligibility.
Similar Homes
Similar Sold Homes
Homes for Sale near Upper West Side
Neighborhoods
Cities
No guarantee, warranty or representation of any kind is made regarding the completeness or accuracy of descriptions or measurements (including square footage measurements and property condition), such should be independently verified, and Compass expressly disclaims any liability in connection therewith. Photos may be virtually staged or digitally enhanced and may not reflect actual property conditions. No financial or legal advice provided. Equal Housing Opportunity.
This information is not verified for authenticity or accuracy and is not guaranteed and may not reflect all real estate activity in the market. ©2024 The Real Estate Board of New York, Inc., All rights reserved. The source of the displayed data is either the property owner or public record provided by non-governmental third parties. It is believed to be reliable but not guaranteed. This information is provided exclusively for consumers’ personal, non-commercial use. The data relating to real estate for sale on this website comes in part from the IDX Program of OneKey® MLS. Information Copyright 2024, OneKey® MLS. All data is deemed reliable but is not guaranteed accurate by Compass. See Terms of Service for additional restrictions. Compass · Tel: 212-913-9058 · New York, NY Listing information for certain New York City properties provided courtesy of the Real Estate Board of New York’s Residential Listing Service (the "RLS"). The information contained in this listing has not been verified by the RLS and should be verified by the consumer. The listing information provided here is for the consumer’s personal, non-commercial use. Retransmission, redistribution or copying of this listing information is strictly prohibited except in connection with a consumer's consideration of the purchase and/or sale of an individual property. This listing information is not verified for authenticity or accuracy and is not guaranteed and may not reflect all real estate activity in the market. ©2024 The Real Estate Board of New York, Inc., all rights reserved. This information is not guaranteed, should be independently verified and may not reflect all real estate activity in the market. Offers of compensation set forth here are for other RLSParticipants only and may not reflect other agreements between a consumer and their broker.©2024 The Real Estate Board of New York, Inc., All rights reserved.

















