711 Ave Y
711 Ave Y
Sold 3/25/21
Sold 3/25/21
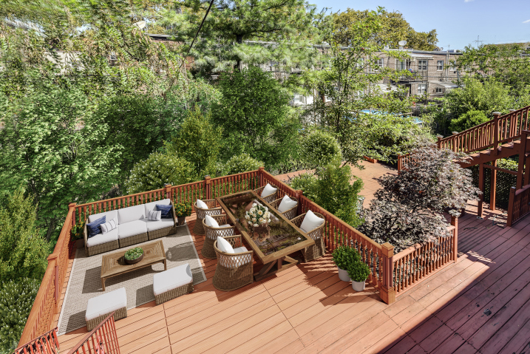
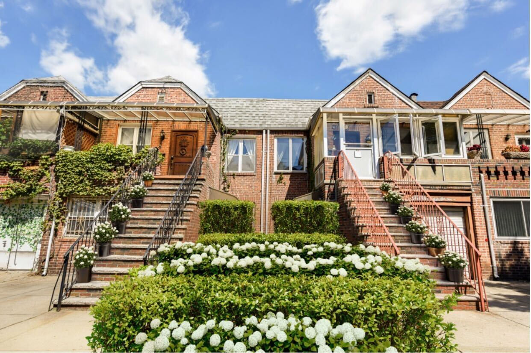
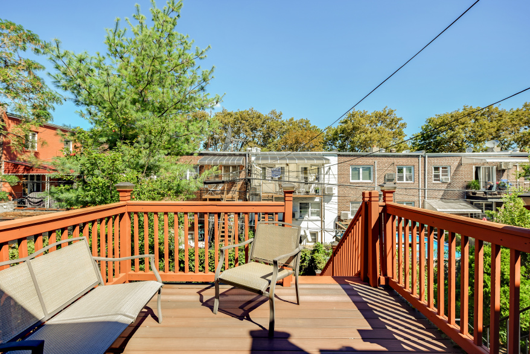
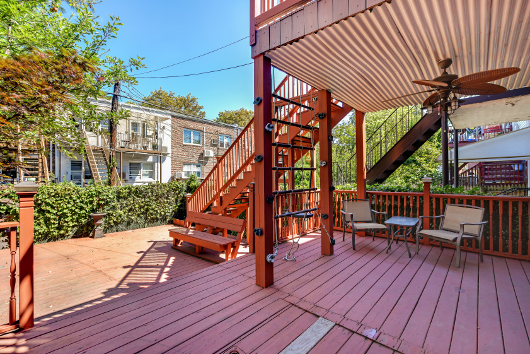
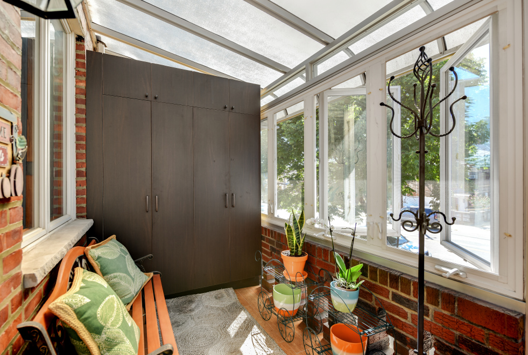
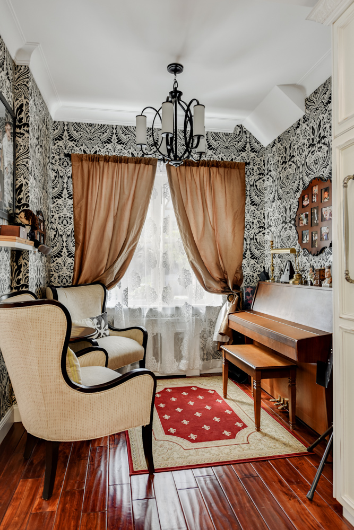
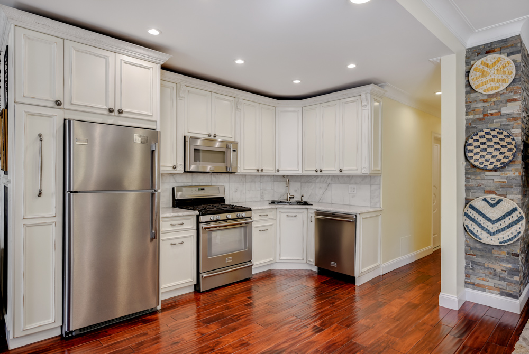
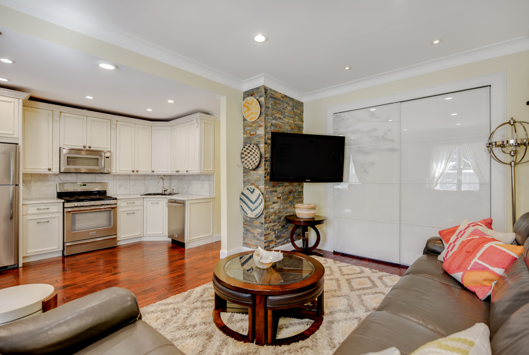
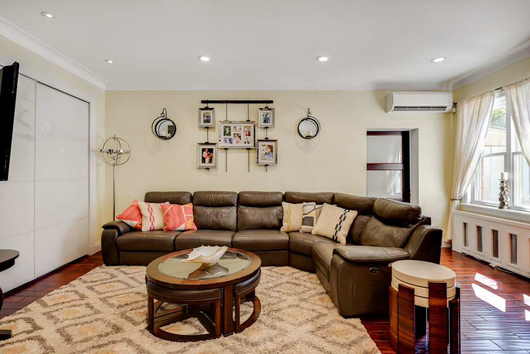
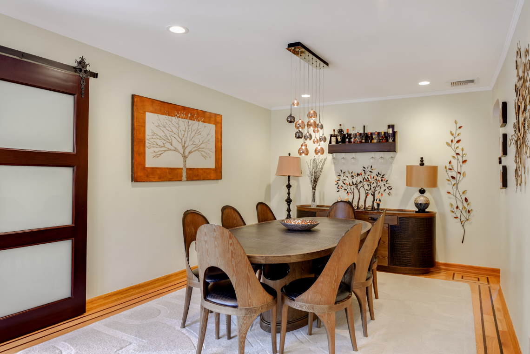
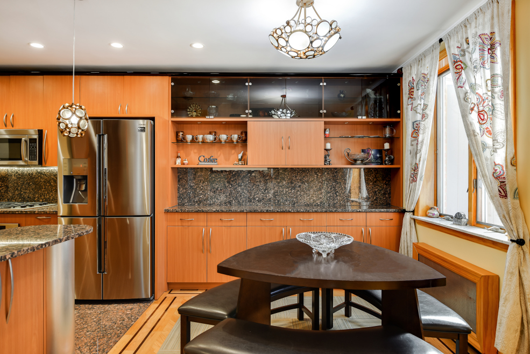
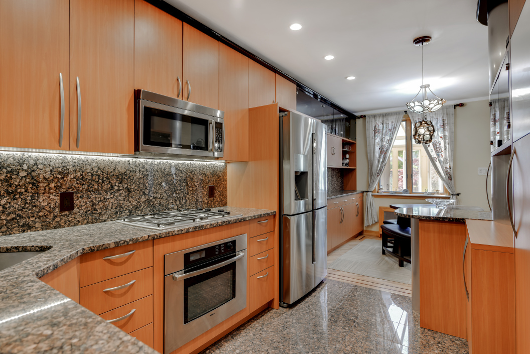
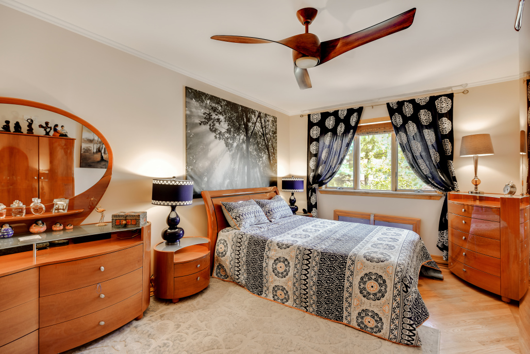
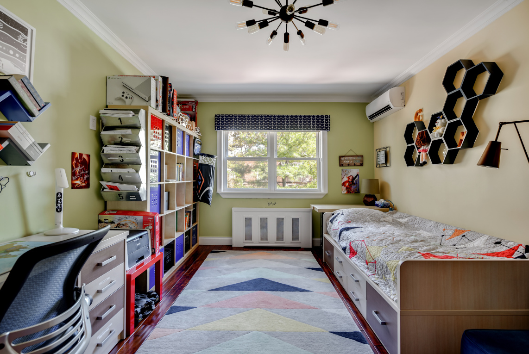
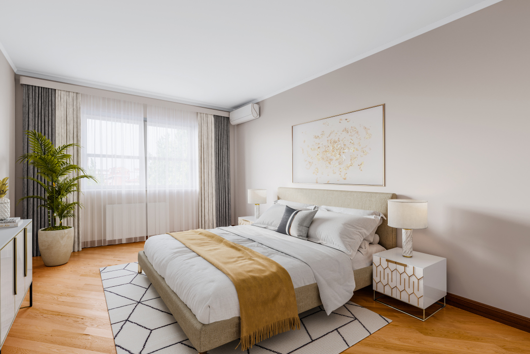
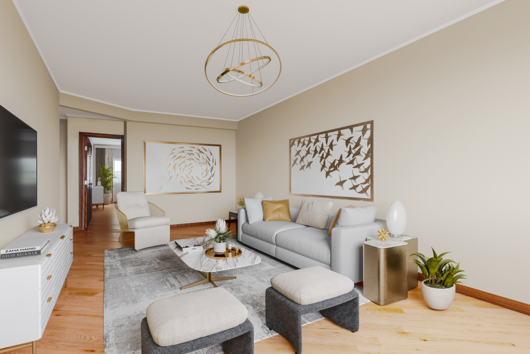
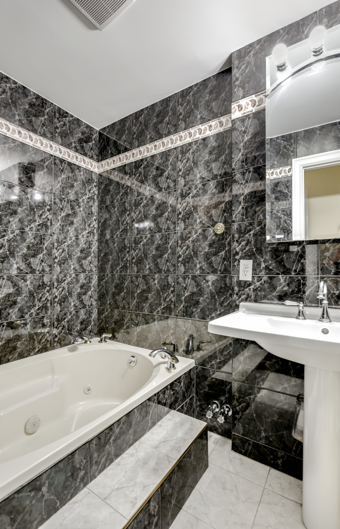
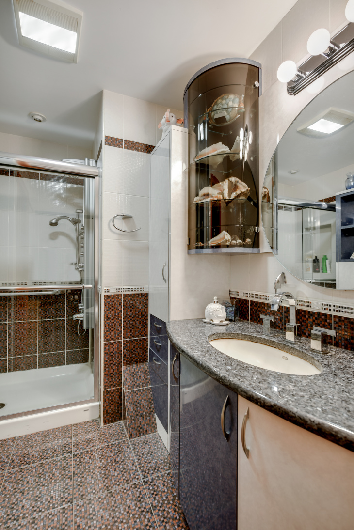
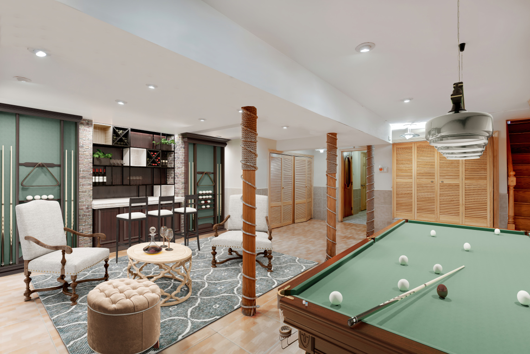
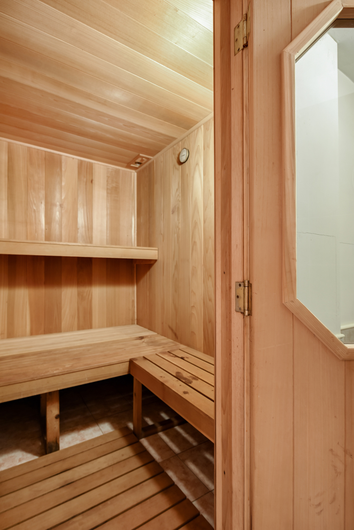
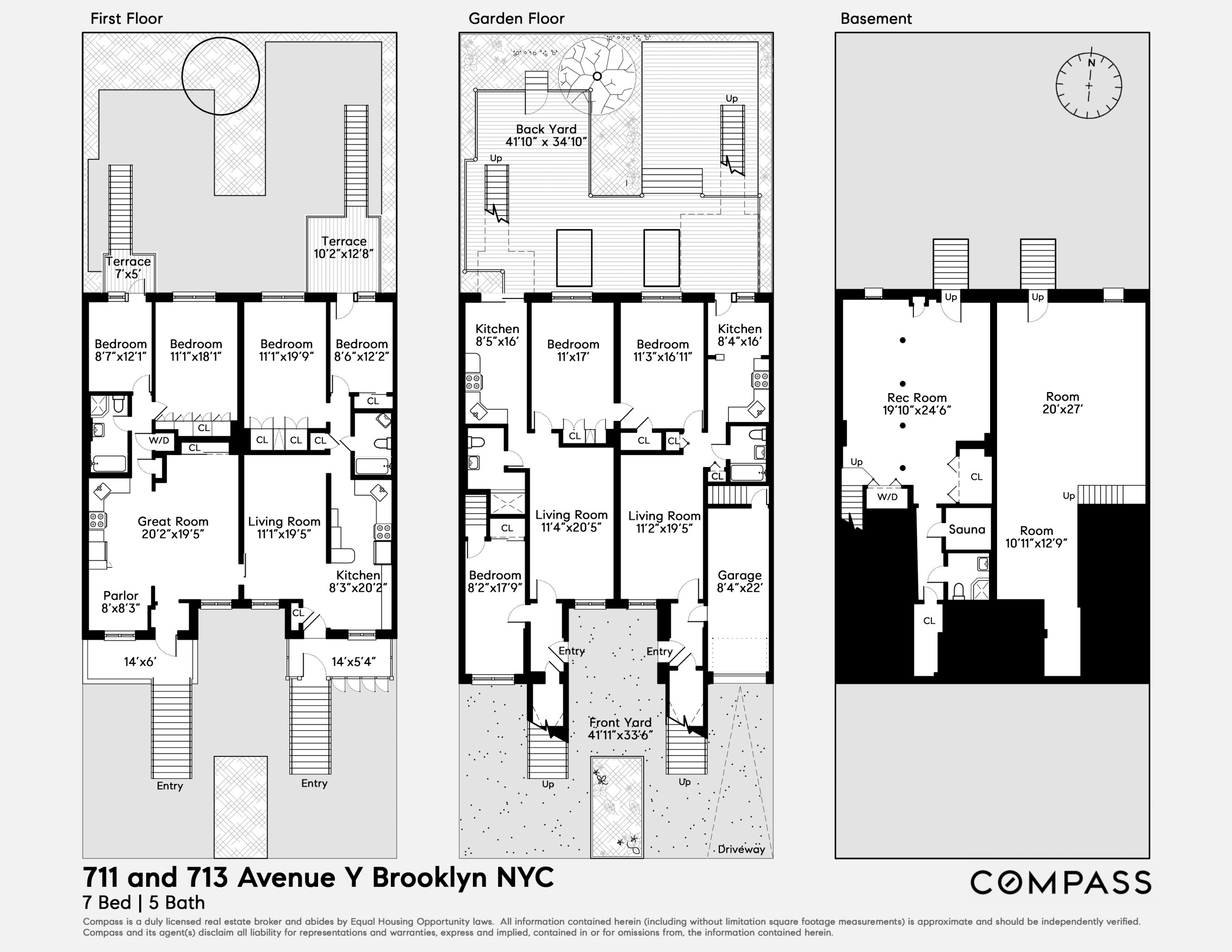
Description
*This listing is for the combination sale of both 711-713 Avenue Y*
∗∗ Side-By-Side Two-Family Homes in Sheepshead Bay ∗∗ Floor-Thru Residences with Expansive Layouts, Separate Entrances, 7BD/5BA with Connected ~1,400sqft Fully-Landscaped Backyard, Terrace, Enclosed Porch, Central A/C and Heating Throughout, Modernized and Renovated Kitchens, Sprawling Hardwood Floors, and Rec. Room with Sauna, Basement, Private Garage, and Three Additional Parking Spaces ∗∗
A rare...*Open Houses are BY APPOINTMENT ONLY*
*This listing is for the combination sale of both 711-713 Avenue Y*
∗∗ Side-By-Side Two-Family Homes in Sheepshead Bay ∗∗ Floor-Thru Residences with Expansive Layouts, Separate Entrances, 7BD/5BA with Connected ~1,400sqft Fully-Landscaped Backyard, Terrace, Enclosed Porch, Central A/C and Heating Throughout, Modernized and Renovated Kitchens, Sprawling Hardwood Floors, and Rec. Room with Sauna, Basement, Private Garage, and Three Additional Parking Spaces ∗∗
A rare opportunity, these side-by-side two-family homes are nestled on a quiet street spanning four residences with a combined 7 bedrooms, 5 full bathrooms, basement, rec. room with sauna, and a plethora of outdoor space including a massive backyard, terrace, and porch. Sprawling hardwood floors guide your every step and newly-added ductless a/c and heating provide a comfortable environment no matter the season, as well as in-unit gas washer and dryer located in each residence for modern convenience. As a bonus, each residence has their own entrance for ultimate privacy, and each residence includes outdoor space.
711 Avenue Y boasts a gut renovated first floor and includes sprawling New Zealand hardwood floors, a generous open layout with fully modernized kitchen inclusive of glistening Carrera marble counters and backsplash, custom cabinetry, and stainless steel appliances including a gas stove + oven, microwave, and dishwasher. The kitchen overlooks the generous great room, which boasts a pristine, custom closet and bar, custom stone wall detail with mounted TV, and the parlor is spacious enough for a separate dining area, study, or more. Two bedrooms are found at the back of the unit, with the master including four custom closets for all your organizational needs. The bathroom on this level has been beautifully-renovated to include wall-to-wall granite tiling, a luxurious, deep-soaking jacuzzi tub, separate shower, and vanity lighting.
All other residences include expansive layouts with separate living rooms, fully modernized, eat-in kitchens with sprawling granite counters, stainless steel appliances, dishwasher, hardwood floors, and custom built-in shelving and cabinetry throughout. 711 Avenue Y includes includes access to a private garage from the garden level, spanning ~180sqft. 711 Avenue Y offers a unique, fully renovated lower level, featuring porcelain tile floors, custom above-grade cabinets, custom sauna, additional full bathroom, and ~480sqft rec. room where you can let your imagination run wild creating the ultimate entertainment space, studio, or fitness room of your dreams.
Both two family homes offer an incredible opportunity to create the home of your dreams with envious, expansive outdoor space, and even a great four-unit investment opportunity.
Listing Agents
![The Litvak Team]() thelitvakteam@compass.com
thelitvakteam@compass.comP: 646.679.3851
![Eugene Litvak]() elitvak@compass.com
elitvak@compass.comP: 347.254.5606
Amenities
- Entire Floor
- Street Scape
- Private Terrace
- Private Patio
- Private Yard
- Private Roof Deck
- Built-Ins
- Hardwood Floors
Location
Property Details for 711 Ave Y
| Status | Sold |
|---|---|
| Days on Market | 73 |
| Taxes | $1,199 / month |
| Maintenance | - |
| Min. Down Pymt | - |
| Total Rooms | 15.0 |
| Compass Type | Multi Family |
| MLS Type | - |
| Year Built | 1945 |
| Lot Size | 2,100 SF / 21' x 100' |
| County | Kings County |
Location
Building Information for 711 Ave Y
Payment Calculator
$6,520 per month
30 year fixed, 7.25% Interest
$5,321
$1,199
$0
Property History for 711 Ave Y
| Date | Event & Source | Price | Appreciation |
|---|
| Date | Event & Source | Price |
|---|
For completeness, Compass often displays two records for one sale: the MLS record and the public record.
Public Records for 711 Ave Y
Schools near 711 Ave Y
Rating | School | Type | Grades | Distance |
|---|---|---|---|---|
| Public - | PK to 8 | |||
| Public - | PK to 8 | |||
| Public - | 9 to 12 | |||
| Public - | 9 to 12 |
Rating | School | Distance |
|---|---|---|
P.S. 225 The Eileen E Zaglin PublicPK to 8 | ||
P.S. 209 Margaret Mead PublicPK to 8 | ||
Abraham Lincoln High School Public9 to 12 | ||
School ratings and boundaries are provided by GreatSchools.org and Pitney Bowes. This information should only be used as a reference. Proximity or boundaries shown here are not a guarantee of enrollment. Please reach out to schools directly to verify all information and enrollment eligibility.
Similar Homes
Similar Sold Homes
Homes for Sale near Sheepshead Bay
Neighborhoods
Cities
No guarantee, warranty or representation of any kind is made regarding the completeness or accuracy of descriptions or measurements (including square footage measurements and property condition), such should be independently verified, and Compass expressly disclaims any liability in connection therewith. Photos may be virtually staged or digitally enhanced and may not reflect actual property conditions. No financial or legal advice provided. Equal Housing Opportunity.
This information is not verified for authenticity or accuracy and is not guaranteed and may not reflect all real estate activity in the market. ©2024 The Real Estate Board of New York, Inc., All rights reserved. The source of the displayed data is either the property owner or public record provided by non-governmental third parties. It is believed to be reliable but not guaranteed. This information is provided exclusively for consumers’ personal, non-commercial use. The data relating to real estate for sale on this website comes in part from the IDX Program of OneKey® MLS. Information Copyright 2024, OneKey® MLS. All data is deemed reliable but is not guaranteed accurate by Compass. See Terms of Service for additional restrictions. Compass · Tel: 212-913-9058 · New York, NY Listing information for certain New York City properties provided courtesy of the Real Estate Board of New York’s Residential Listing Service (the "RLS"). The information contained in this listing has not been verified by the RLS and should be verified by the consumer. The listing information provided here is for the consumer’s personal, non-commercial use. Retransmission, redistribution or copying of this listing information is strictly prohibited except in connection with a consumer's consideration of the purchase and/or sale of an individual property. This listing information is not verified for authenticity or accuracy and is not guaranteed and may not reflect all real estate activity in the market. ©2024 The Real Estate Board of New York, Inc., all rights reserved. This information is not guaranteed, should be independently verified and may not reflect all real estate activity in the market. Offers of compensation set forth here are for other RLSParticipants only and may not reflect other agreements between a consumer and their broker.©2024 The Real Estate Board of New York, Inc., All rights reserved.






















