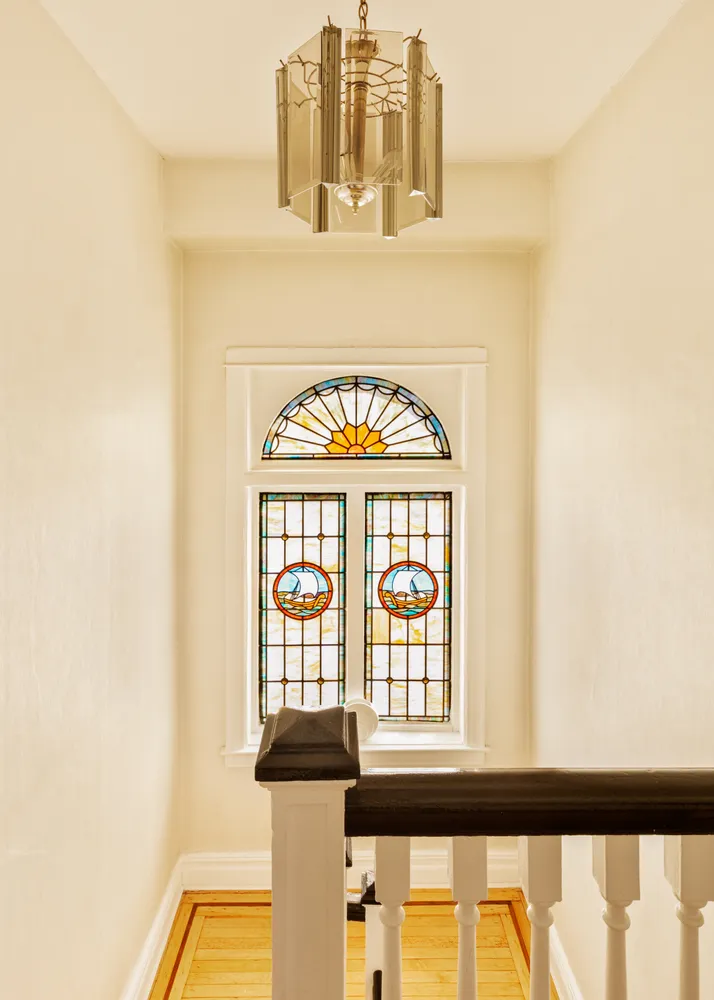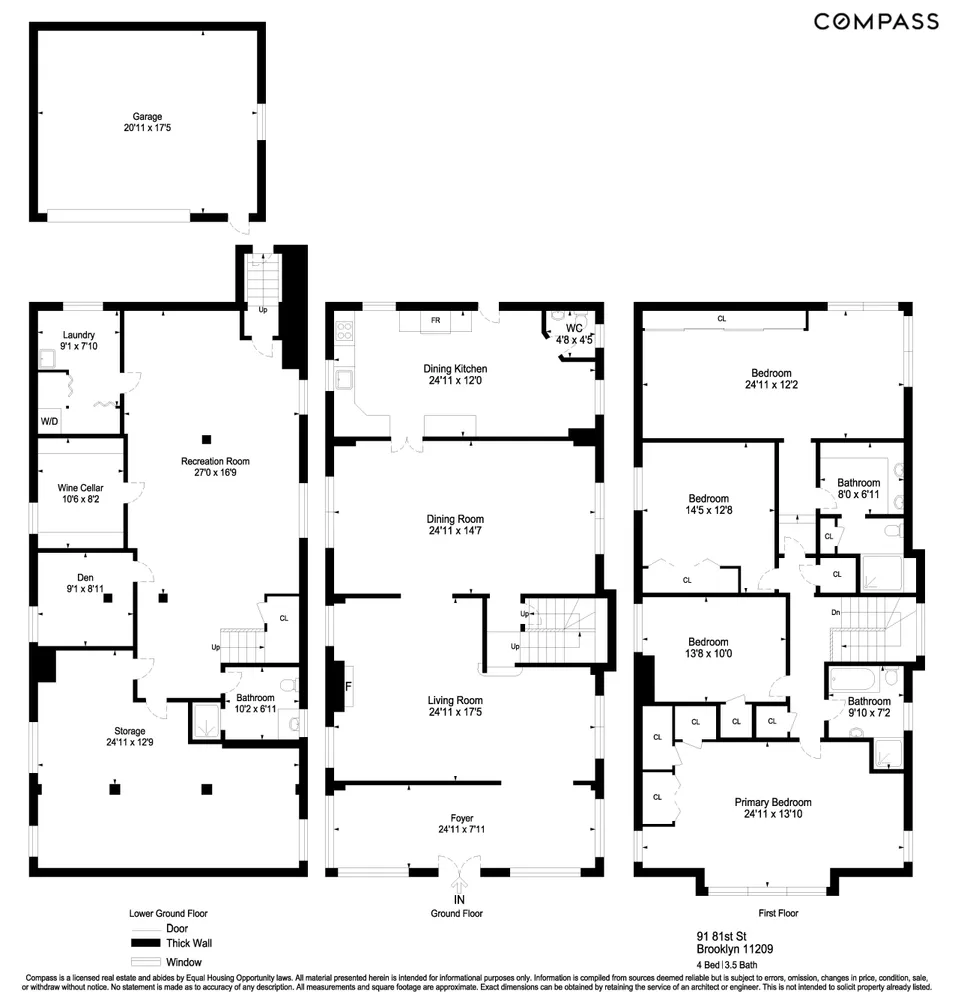91 81st Street
Sold 12/5/24
Sold 12/5/24



















Description
A center home entry welcomes you to the bright and airy first floor where you are immediately greeted by a gracious foyer. The warm and inviting front sitting area provides abundant natural light from oversized south-facing windows and is perfect for morning coffee or quiet reading. The adjoining living room further displays the home’s elegant appeal with high ceilings, gorgeous hardwood maple floors and crown-moldings. With two sitting areas, discreet bar, and a cozy gas fireplace, the room is equally fitted for impressing guests or casual lounging on winter evenings. Plan your next dinner party in the spacious formal dining room. A sophisticated setting with tall ceilings, hardwood floors, and decorative moldings, the room is the perfect backdrop for formal gatherings or intimate family meals, comfortably seating large parties. In what is sure to be one of your favorite rooms, the eat-in kitchen contains rows of cabinetry, granite countertops, full-size appliances and will accommodate large families for casual meals. Recessed lighting and oversized windows add to the charm while a powder room provides convenience. The kitchen opens to an ultra-private outdoor oasis, providing seamless indoor-outdoor living and perfect for hosting summer gatherings. Step outside to the large patio to enjoy grilling, outdoor dining, or quiet relaxation. A gated fence and tall plantings provides total privacy and seclusion.
A staircase with stained glass windows leads to the tranquil second floor where you’ll find four bedrooms, including two spacious masters, two full bathrooms, and abundant closet space. The serene en-suite primary master bedroom runs the full width of the home and offers a reading area, large windows, built-in bookshelves, and customized closets. The connecting tiled bathroom offers privacy and contains a dressing area, two vanities, and a large shower. A second spacious master contains large, south-facing windows, enormous walk-in closets, newly-renovated maple floors and room for a sitting or dressing area. Two large bedrooms with high ceilings, large closets and a shared full bathroom, with both a bathtub and shower, round out the living spaces of the home.
The finished, full-sized basement contains a large family room which is sure to become a favorite place for adults and kids alike. A walk-in wine cellar with built-in shelving provides ample storage for connoisseurs. A full bathroom with a shower, oversized laundry room with washer/dryer, den, huge storage room, and a toy closet complete this well-planned level.
Comfort and convenience is guaranteed with a security system, private driveway, and detached two-car garage. The tree-lined block provides easy access to outstanding dining and shopping, waterfront parks and promenade, and multiple transportation options. Surrounded by stately homes and quiet streets, this extraordinary home is not to be missed.
Listing Agents
![Jason Howell]() jason.howell@compass.com
jason.howell@compass.comP: (646)-872-1662
![Alex Pearl]() alex.pearl@compass.com
alex.pearl@compass.comP: (917)-952-4900
Amenities
- Private Patio
- Private Yard
- Patio
- Fence
- Barbecue Area
- Working Fireplace
- Crown Mouldings
- Decorative Mouldings
Property Details for 91 81st Street
| Status | Sold |
|---|---|
| Days on Market | 126 |
| Taxes | $1,624 / month |
| Maintenance | - |
| Min. Down Pymt | 10% |
| Total Rooms | 8.0 |
| Compass Type | Single Family |
| MLS Type | Single Family |
| Year Built | 1925 |
| Views | None |
| Architectural Style | - |
| Lot Size | 4,373 SF |
| County | Kings County |
| Buyer's Agent Compensation | 2% |
Building Information for 91 81st Street
Property History for 91 81st Street
| Date | Event & Source | Price | Appreciation |
|---|
| Date | Event & Source | Price |
|---|
For completeness, Compass often displays two records for one sale: the MLS record and the public record.
Schools near 91 81st Street
Rating | School | Type | Grades | Distance |
|---|---|---|---|---|
| Public - | K to 5 | |||
| Public - | 6 to 8 | |||
| Public - | 9 to 12 | |||
| Public - | 9 to 12 |
Rating | School | Distance |
|---|---|---|
P.S. 185 Walter Kassenbrock PublicK to 5 | ||
Madeleine Brennan School (The) Public6 to 8 | ||
Fort Hamilton High School Public9 to 12 | ||
High School of Telecommunication Arts and Technology Public9 to 12 |
School ratings and boundaries are provided by GreatSchools.org and Pitney Bowes. This information should only be used as a reference. Proximity or boundaries shown here are not a guarantee of enrollment. Please reach out to schools directly to verify all information and enrollment eligibility.
Similar Homes
Similar Sold Homes
Homes for Sale near Bay Ridge
Neighborhoods
Cities
No guarantee, warranty or representation of any kind is made regarding the completeness or accuracy of descriptions or measurements (including square footage measurements and property condition), such should be independently verified, and Compass expressly disclaims any liability in connection therewith. Photos may be virtually staged or digitally enhanced and may not reflect actual property conditions. Offers of compensation are subject to change at the discretion of the seller. No financial or legal advice provided. Equal Housing Opportunity.
This information is not verified for authenticity or accuracy and is not guaranteed and may not reflect all real estate activity in the market. ©2024 The Real Estate Board of New York, Inc., All rights reserved. The source of the displayed data is either the property owner or public record provided by non-governmental third parties. It is believed to be reliable but not guaranteed. This information is provided exclusively for consumers’ personal, non-commercial use. The data relating to real estate for sale on this website comes in part from the IDX Program of OneKey® MLS. Information Copyright 2024, OneKey® MLS. All data is deemed reliable but is not guaranteed accurate by Compass. See Terms of Service for additional restrictions. Compass · Tel: 212-913-9058 · New York, NY Listing information for certain New York City properties provided courtesy of the Real Estate Board of New York’s Residential Listing Service (the "RLS"). The information contained in this listing has not been verified by the RLS and should be verified by the consumer. The listing information provided here is for the consumer’s personal, non-commercial use. Retransmission, redistribution or copying of this listing information is strictly prohibited except in connection with a consumer's consideration of the purchase and/or sale of an individual property. This listing information is not verified for authenticity or accuracy and is not guaranteed and may not reflect all real estate activity in the market. ©2024 The Real Estate Board of New York, Inc., all rights reserved. This information is not guaranteed, should be independently verified and may not reflect all real estate activity in the market. Offers of compensation set forth here are for other RLSParticipants only and may not reflect other agreements between a consumer and their broker.©2024 The Real Estate Board of New York, Inc., All rights reserved.




















